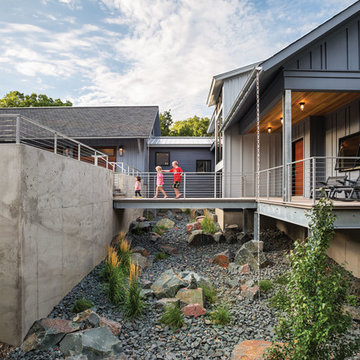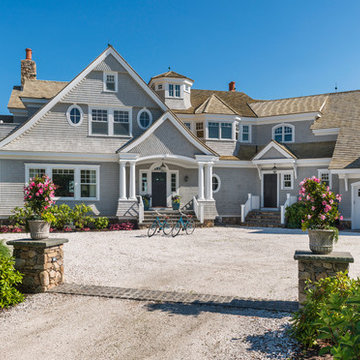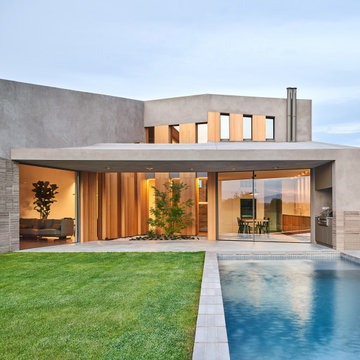85.064 ideas para fachadas negras y grises
Filtrar por
Presupuesto
Ordenar por:Popular hoy
1 - 20 de 85.064 fotos
Artículo 1 de 3

Our goal on this project was to create a live-able and open feeling space in a 690 square foot modern farmhouse. We planned for an open feeling space by installing tall windows and doors, utilizing pocket doors and building a vaulted ceiling. An efficient layout with hidden kitchen appliances and a concealed laundry space, built in tv and work desk, carefully selected furniture pieces and a bright and white colour palette combine to make this tiny house feel like a home. We achieved our goal of building a functionally beautiful space where we comfortably host a few friends and spend time together as a family.
John McManus

Foto de fachada de casa gris y negra minimalista pequeña de una planta con revestimiento de madera, tejado a cuatro aguas y tejado de teja de madera

Scott Chester
Modelo de fachada de casa gris clásica de tamaño medio de dos plantas con revestimiento de madera, tejado a dos aguas y tejado de teja de madera
Modelo de fachada de casa gris clásica de tamaño medio de dos plantas con revestimiento de madera, tejado a dos aguas y tejado de teja de madera

A uniform and cohesive look adds simplicity to the overall aesthetic, supporting the minimalist design. The A5s is Glo’s slimmest profile, allowing for more glass, less frame, and wider sightlines. The concealed hinge creates a clean interior look while also providing a more energy-efficient air-tight window. The increased performance is also seen in the triple pane glazing used in both series. The windows and doors alike provide a larger continuous thermal break, multiple air seals, high-performance spacers, Low-E glass, and argon filled glazing, with U-values as low as 0.20. Energy efficiency and effortless minimalism create a breathtaking Scandinavian-style remodel.

2019 -- Complete re-design and re-build of this 1,600 square foot home including a brand new 600 square foot Guest House located in the Willow Glen neighborhood of San Jose, CA.

We put a new roof on this home in Frederick that was hit with hail last summer. The shingles we installed are GAF Timberline HD shingles in the color Pewter Gray.

Lisza Coffey Photography
Ejemplo de fachada de casa gris minimalista de tamaño medio de una planta con revestimiento de piedra, tejado plano y tejado de teja de madera
Ejemplo de fachada de casa gris minimalista de tamaño medio de una planta con revestimiento de piedra, tejado plano y tejado de teja de madera

Foto: Piet Niemann
Foto de fachada de casa negra contemporánea de una planta con revestimiento de aglomerado de cemento, tejado a dos aguas y tejado de teja de madera
Foto de fachada de casa negra contemporánea de una planta con revestimiento de aglomerado de cemento, tejado a dos aguas y tejado de teja de madera

Fotografie René Kersting
Imagen de fachada de casa gris actual de tamaño medio de tres plantas con revestimiento de madera y tejado a dos aguas
Imagen de fachada de casa gris actual de tamaño medio de tres plantas con revestimiento de madera y tejado a dos aguas

Picture Perfect, LLC
Ejemplo de fachada de casa gris contemporánea de tamaño medio de dos plantas con revestimiento de vinilo, tejado de un solo tendido y tejado de teja de madera
Ejemplo de fachada de casa gris contemporánea de tamaño medio de dos plantas con revestimiento de vinilo, tejado de un solo tendido y tejado de teja de madera

Imagen de fachada de casa gris contemporánea de una planta con revestimientos combinados y tejado plano

Located on Lake Minnetonka in the Western suburbs of Minneapolis, Lake Edge is the epitome of modern lakeside living. The floor plan is open and comfortable, perfect for large family gatherings. The materials, like exposed concrete, galvanized steel and reclaimed wood, are practical and durable but thoughtfully used to create a sense of welcoming and warmth.

This 60's Style Ranch home was recently remodeled to withhold the Barley Pfeiffer standard. This home features large 8' vaulted ceilings, accented with stunning premium white oak wood. The large steel-frame windows and front door allow for the infiltration of natural light; specifically designed to let light in without heating the house. The fireplace is original to the home, but has been resurfaced with hand troweled plaster. Special design features include the rising master bath mirror to allow for additional storage.
Photo By: Alan Barley

The Exterior got a facelift too! The stained and painted componants marry the fabulous stone selected by the new homeowners for their RE-DO!
Imagen de fachada de casa gris vintage de tamaño medio a niveles con revestimientos combinados, tejado de un solo tendido y tejado de teja de madera
Imagen de fachada de casa gris vintage de tamaño medio a niveles con revestimientos combinados, tejado de un solo tendido y tejado de teja de madera

Brady Architectural Photography
Imagen de fachada de casa gris moderna grande de dos plantas con revestimientos combinados y tejado plano
Imagen de fachada de casa gris moderna grande de dos plantas con revestimientos combinados y tejado plano

Ejemplo de fachada de casa gris de estilo americano grande de dos plantas con revestimientos combinados, tejado a dos aguas y tejado de teja de madera

Photo: Lisa Petrole
Modelo de fachada gris minimalista grande de dos plantas con revestimientos combinados y tejado plano
Modelo de fachada gris minimalista grande de dos plantas con revestimientos combinados y tejado plano

Modern mountain aesthetic in this fully exposed custom designed ranch. Exterior brings together lap siding and stone veneer accents with welcoming timber columns and entry truss. Garage door covered with standing seam metal roof supported by brackets. Large timber columns and beams support a rear covered screened porch. (Ryan Hainey)

Ejemplo de fachada gris marinera de dos plantas con revestimiento de madera y tejado a dos aguas
85.064 ideas para fachadas negras y grises
1
