3.859 ideas para fachadas negras con tejado de metal
Filtrar por
Presupuesto
Ordenar por:Popular hoy
1 - 20 de 3859 fotos
Artículo 1 de 3

Modelo de fachada de casa negra rústica grande de una planta con revestimiento de madera, tejado de un solo tendido y tejado de metal
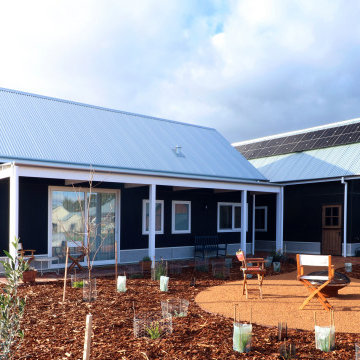
View from north west showing rear garden with fire pit & west facing verandah to master suite.
Diseño de fachada de casa negra de tamaño medio de una planta con revestimiento de madera, tejado a dos aguas y tejado de metal
Diseño de fachada de casa negra de tamaño medio de una planta con revestimiento de madera, tejado a dos aguas y tejado de metal

Modern Industrial Acreage.
Ejemplo de fachada de casa negra y negra industrial grande de dos plantas con tejado plano, tejado de metal y panel y listón
Ejemplo de fachada de casa negra y negra industrial grande de dos plantas con tejado plano, tejado de metal y panel y listón

From SinglePoint Design Build: “This project consisted of a full exterior removal and replacement of the siding, windows, doors, and roof. In so, the Architects OXB Studio, re-imagined the look of the home by changing the siding materials, creating privacy for the clients at their front entry, and making the expansive decks more usable. We added some beautiful cedar ceiling cladding on the interior as well as a full home solar with Tesla batteries. The Shou-sugi-ban siding is our favorite detail.
While the modern details were extremely important, waterproofing this home was of upmost importance given its proximity to the San Francisco Bay and the winds in this location. We used top of the line waterproofing professionals, consultants, techniques, and materials throughout this project. This project was also unique because the interior of the home was mostly finished so we had to build scaffolding with shrink wrap plastic around the entire 4 story home prior to pulling off all the exterior finishes.
We are extremely proud of how this project came out!”

Staggered bluestone thermal top treads surrounded with mexican pebble leading to the original slab front door and surrounding midcentury glass and original Nelson Bubble lamp. At night the lamp looks like the moon hanging over the front door. and the FX ZDC outdoor lighting with modern black fixtures create a beautiful night time ambiance.

Contemporary house for family farm in 20 acre lot in Carnation. It is a 2 bedroom & 2 bathroom, powder & laundryroom/utilities with an Open Concept Livingroom & Kitchen with 18' tall wood ceilings.

The matte black standing seam material wraps up and over the house like a blanket, only exposing the ends of the house where Kebony vertical tongue and groove siding and glass fill in the recessed exterior walls.

Diseño de fachada negra moderna pequeña de dos plantas con revestimiento de metal, tejado de un solo tendido, microcasa y tejado de metal

Inspired by adventurous clients, this 2,500 SF home juxtaposes a stacked geometric exterior with a bright, volumetric interior in a low-impact, alternative approach to suburban housing.

Imagen de fachada de casa negra minimalista de tamaño medio de dos plantas con revestimiento de aglomerado de cemento, tejado plano y tejado de metal
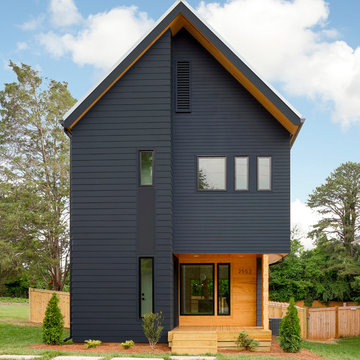
Construction by Spoke&Hammer. Photography by Joe Purvis Photography.
Ejemplo de fachada de casa negra de tamaño medio de dos plantas con tejado a dos aguas y tejado de metal
Ejemplo de fachada de casa negra de tamaño medio de dos plantas con tejado a dos aguas y tejado de metal
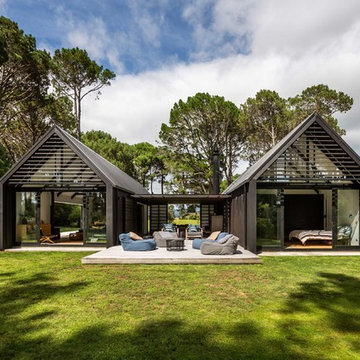
Modelo de fachada de casa negra actual de una planta con tejado a dos aguas y tejado de metal

Photo: Roy Aguilar
Modelo de fachada de casa negra vintage pequeña de una planta con revestimiento de ladrillo, tejado a dos aguas y tejado de metal
Modelo de fachada de casa negra vintage pequeña de una planta con revestimiento de ladrillo, tejado a dos aguas y tejado de metal
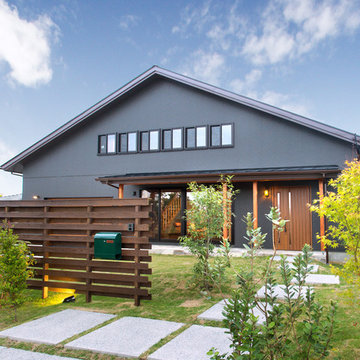
Ejemplo de fachada de casa negra asiática de dos plantas con tejado a dos aguas y tejado de metal

Modern extension on a heritage home in Deepdene featuring balcony overlooking pool area
Imagen de fachada de casa negra y negra tradicional grande de dos plantas con revestimiento de madera, tejado plano y tejado de metal
Imagen de fachada de casa negra y negra tradicional grande de dos plantas con revestimiento de madera, tejado plano y tejado de metal

photo by Designer Mason St. Peter
Ejemplo de fachada negra moderna de tamaño medio de una planta con revestimiento de estuco, tejado a dos aguas, microcasa y tejado de metal
Ejemplo de fachada negra moderna de tamaño medio de una planta con revestimiento de estuco, tejado a dos aguas, microcasa y tejado de metal
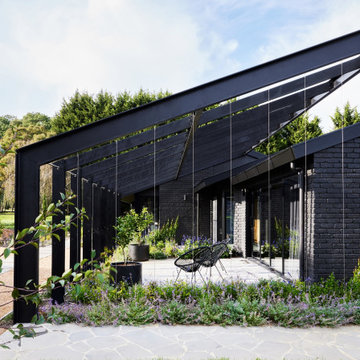
Behind the rolling hills of Arthurs Seat sits “The Farm”, a coastal getaway and future permanent residence for our clients. The modest three bedroom brick home will be renovated and a substantial extension added. The footprint of the extension re-aligns to face the beautiful landscape of the western valley and dam. The new living and dining rooms open onto an entertaining terrace.
The distinct roof form of valleys and ridges relate in level to the existing roof for continuation of scale. The new roof cantilevers beyond the extension walls creating emphasis and direction towards the natural views.
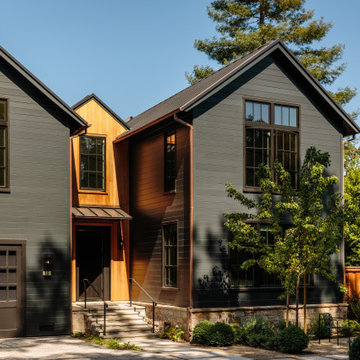
Thoughtful design and detailed craft combine to create this timelessly elegant custom home. The contemporary vocabulary and classic gabled roof harmonize with the surrounding neighborhood and natural landscape. Built from the ground up, a two story structure in the front contains the private quarters, while the one story extension in the rear houses the Great Room - kitchen, dining and living - with vaulted ceilings and ample natural light. Large sliding doors open from the Great Room onto a south-facing patio and lawn creating an inviting indoor/outdoor space for family and friends to gather.
Chambers + Chambers Architects
Stone Interiors
Federika Moller Landscape Architecture
Alanna Hale Photography
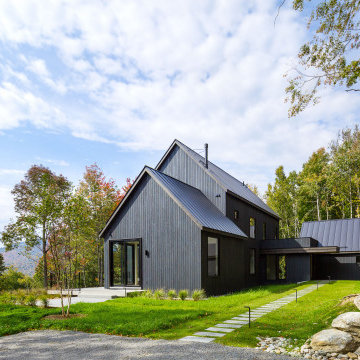
Diseño de fachada de casa negra y negra campestre con tejado a dos aguas y tejado de metal
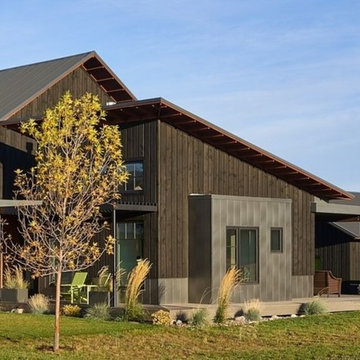
Product: AquaFir™ siding in douglas fir square edge product in black color with wire brushed texture
Product use: 1x8 boards with 1x4 battens, a reverse board and batten application
Modern home with a farmhouse feel at 6200’ in the Teton Mountains. This home used douglas fir square edge siding for the reverse board and batten application with a metal roof and some metal accents.
3.859 ideas para fachadas negras con tejado de metal
1