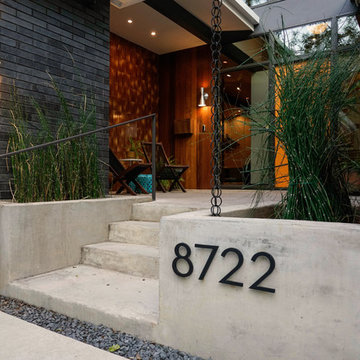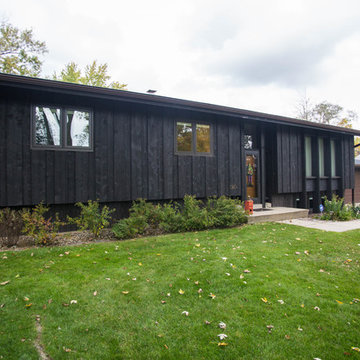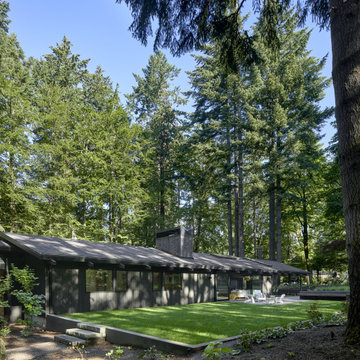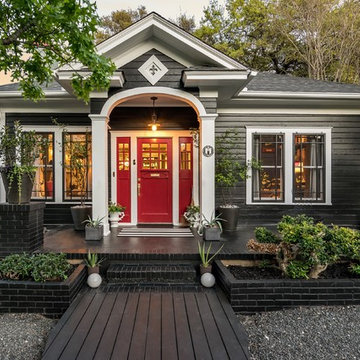2.476 ideas para fachadas negras de una planta
Filtrar por
Presupuesto
Ordenar por:Popular hoy
1 - 20 de 2476 fotos
Artículo 1 de 3

Northeast Elevation reveals private deck, dog run, and entry porch overlooking Pier Cove Valley to the north - Bridge House - Fenneville, Michigan - Lake Michigan, Saugutuck, Michigan, Douglas Michigan - HAUS | Architecture For Modern Lifestyles

Modelo de fachada de casa negra escandinava pequeña de una planta con revestimiento de madera, tejado a dos aguas y tejado de teja de madera

Imagen de fachada de casa negra y negra actual grande de una planta con revestimiento de aglomerado de cemento, tejado a dos aguas y tejado de metal

Diseño de fachada de casa negra retro de tamaño medio de una planta con revestimiento de ladrillo y tejado de un solo tendido

Black vinyl board and batten style siding was installed around the entire exterior, accented with cedar wood tones on the garage door, dormer window, and the posts on the front porch. The dark, modern look was continued with the use of black soffit, fascia, windows, and stone.

Exterior of this modern country ranch home in the forests of the Catskill mountains. Black clapboard siding and huge picture windows.
Diseño de fachada negra retro de tamaño medio de una planta con revestimiento de madera y tejado de un solo tendido
Diseño de fachada negra retro de tamaño medio de una planta con revestimiento de madera y tejado de un solo tendido

This gem of a house was built in the 1950s, when its neighborhood undoubtedly felt remote. The university footprint has expanded in the 70 years since, however, and today this home sits on prime real estate—easy biking and reasonable walking distance to campus.
When it went up for sale in 2017, it was largely unaltered. Our clients purchased it to renovate and resell, and while we all knew we'd need to add square footage to make it profitable, we also wanted to respect the neighborhood and the house’s own history. Swedes have a word that means “just the right amount”: lagom. It is a guiding philosophy for us at SYH, and especially applied in this renovation. Part of the soul of this house was about living in just the right amount of space. Super sizing wasn’t a thing in 1950s America. So, the solution emerged: keep the original rectangle, but add an L off the back.
With no owner to design with and for, SYH created a layout to appeal to the masses. All public spaces are the back of the home--the new addition that extends into the property’s expansive backyard. A den and four smallish bedrooms are atypically located in the front of the house, in the original 1500 square feet. Lagom is behind that choice: conserve space in the rooms where you spend most of your time with your eyes shut. Put money and square footage toward the spaces in which you mostly have your eyes open.
In the studio, we started calling this project the Mullet Ranch—business up front, party in the back. The front has a sleek but quiet effect, mimicking its original low-profile architecture street-side. It’s very Hoosier of us to keep appearances modest, we think. But get around to the back, and surprise! lofted ceilings and walls of windows. Gorgeous.

Photo: Roy Aguilar
Ejemplo de fachada de casa negra retro pequeña de una planta con revestimiento de ladrillo, tejado a dos aguas y tejado de metal
Ejemplo de fachada de casa negra retro pequeña de una planta con revestimiento de ladrillo, tejado a dos aguas y tejado de metal

Creative Captures, David Barrios
Modelo de fachada de casa negra retro de tamaño medio de una planta con revestimiento de madera
Modelo de fachada de casa negra retro de tamaño medio de una planta con revestimiento de madera

Foto de fachada de casa negra moderna pequeña de una planta con revestimiento de aglomerado de cemento, tejado plano y tejado de metal

Modelo de fachada de casa negra retro de una planta con revestimientos combinados

Ranch style house brick painted with a remodeled soffit and front porch. stained wood.
-Blackstone Painters
Diseño de fachada negra moderna grande de una planta con revestimiento de ladrillo
Diseño de fachada negra moderna grande de una planta con revestimiento de ladrillo

This modern lake house is located in the foothills of the Blue Ridge Mountains. The residence overlooks a mountain lake with expansive mountain views beyond. The design ties the home to its surroundings and enhances the ability to experience both home and nature together. The entry level serves as the primary living space and is situated into three groupings; the Great Room, the Guest Suite and the Master Suite. A glass connector links the Master Suite, providing privacy and the opportunity for terrace and garden areas.
Won a 2013 AIANC Design Award. Featured in the Austrian magazine, More Than Design. Featured in Carolina Home and Garden, Summer 2015.

Atherton has many large substantial homes - our clients purchased an existing home on a one acre flag-shaped lot and asked us to design a new dream home for them. The result is a new 7,000 square foot four-building complex consisting of the main house, six-car garage with two car lifts, pool house with a full one bedroom residence inside, and a separate home office /work out gym studio building. A fifty-foot swimming pool was also created with fully landscaped yards.
Given the rectangular shape of the lot, it was decided to angle the house to incoming visitors slightly so as to more dramatically present itself. The house became a classic u-shaped home but Feng Shui design principals were employed directing the placement of the pool house to better contain the energy flow on the site. The main house entry door is then aligned with a special Japanese red maple at the end of a long visual axis at the rear of the site. These angles and alignments set up everything else about the house design and layout, and views from various rooms allow you to see into virtually every space tracking movements of others in the home.
The residence is simply divided into two wings of public use, kitchen and family room, and the other wing of bedrooms, connected by the living and dining great room. Function drove the exterior form of windows and solid walls with a line of clerestory windows which bring light into the middle of the large home. Extensive sun shadow studies with 3D tree modeling led to the unorthodox placement of the pool to the north of the home, but tree shadow tracking showed this to be the sunniest area during the entire year.
Sustainable measures included a full 7.1kW solar photovoltaic array technically making the house off the grid, and arranged so that no panels are visible from the property. A large 16,000 gallon rainwater catchment system consisting of tanks buried below grade was installed. The home is California GreenPoint rated and also features sealed roof soffits and a sealed crawlspace without the usual venting. A whole house computer automation system with server room was installed as well. Heating and cooling utilize hot water radiant heated concrete and wood floors supplemented by heat pump generated heating and cooling.
A compound of buildings created to form balanced relationships between each other, this home is about circulation, light and a balance of form and function.
Photo by John Sutton Photography.

Фасад дома облицован скандинавской тонкопиленой доской с поднятым ворсом, окрашенной на производстве.
Оконные откосы и декор — из сухой строганой доски толщиной 45мм.

Modelo de fachada de casa negra y gris de estilo americano de tamaño medio de una planta con revestimientos combinados, tejado a dos aguas, tejado de teja de madera y panel y listón

Imagen de fachada de casa negra y negra retro grande de una planta con revestimiento de madera, tejado a dos aguas y tejado de teja de madera

Imagen de fachada de casa negra rural grande de una planta con revestimiento de madera, tejado de un solo tendido y tejado de metal
2.476 ideas para fachadas negras de una planta
1

