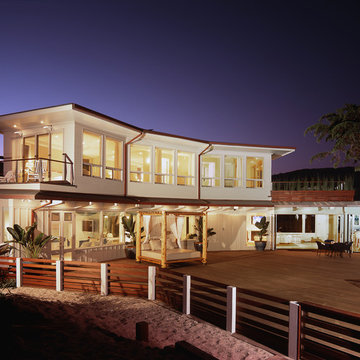50.223 ideas para fachadas con tejado plano
Filtrar por
Presupuesto
Ordenar por:Popular hoy
161 - 180 de 50.223 fotos
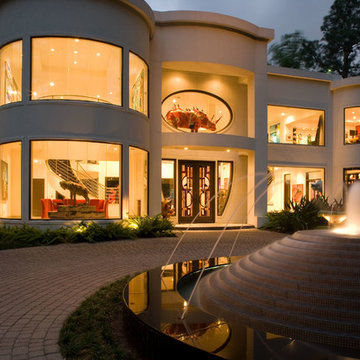
A Memorial-area art collector residing in a chic modern home wanted his house to be more visible from the street. His yard was full of trees, and he asked us to consider removing them and developing a more modern landscape design that would fully complement the exterior of his home. He was a personal friend of ours as well, and he understood that our policy is to preserve as many trees as possible whenever we undertake a project. However, we decided to make an exception in his case for two reasons. For one thing, he was a very close friend to many people in our company. Secondly, large trees simply would not work with a landscape reflective of the modern architecture that his house featured.
The house had been built as story structure that was formed around a blend of unique curves and angles very reminiscent of the geometric patterns common in modern sculpture and art. The windows had been built deliberately large, so that visitors driving up to the house could have a lighted glimpse into the interior, where many sculptures and works of modern art were showcased. The entire residence, in fact, was meant to showcase the eclectic diversity of his artistic tastes, and provide a glimpse at the elegant contents within the home.
He asked us to create more modern look to the landscape that would complement the residence with patterns in vegetation, ornamentation, and a new lighted water fountain that would act like a mirror-image of the home. He also wanted us to sculpt the features we created in such a way as to center the eye of the viewer and draw it up and over the landscape to focus on the house itself.
The challenge was to develop a truly sophisticated modern landscaping design that would compliment, but in no way overpower the façade of the home. In order to do this, we had to focus very carefully on the geometric appearance of the planting areas first. Since the vegetation would be surrounding a very large, circular stone drive, we took advantage of the contours and created a sense of flowing perspective. We were then very careful to plant vegetation that could be maintained at a very low growth height. This was to prevent vegetation from behaving like the previous trees which had blocked the view of the house. Small hedges, ferns, and flowers were planted in winding rows that followed the course of the circular stone driveway that surrounded the fountain.
We then centered this new modern landscape plan with a very sophisticated contemporary fountain. We chose a circular shape for the fountain both to center the eye and to work as a compliment to the curved elements in the home’s exterior design. We selected black granite as the building material, partly because granite speaks to the monumental, and partly because it is a very common material for modern architecture and outdoor contemporary sculpture. We placed the fountain in the very center of the driveway as well, which had the effect of making the entire landscape appear to converge toward the middle of the home’s façade. To add a sense of eclectic refinement to the fountain, we then polished the granite so that anyone driving or walking up to the fountain would see a reflection of the home in the base. To maintain consistency of the circular shape, we radius cut all of the coping around the fountain was all radius cut from polished limestone. The lighter color of the limestone created an archetypal contrast of light and darkness, further contributing to the modern theme of the landscape design, and providing a surface for illumination so the fountain would remain an established keynote on the landscape during the night.
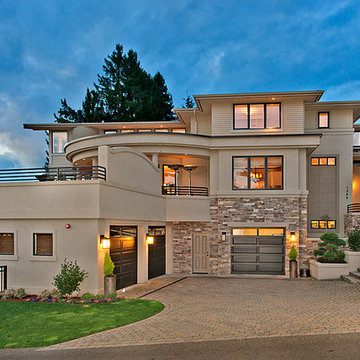
By Lochwood-Lozier Custom Homes
Foto de fachada de casa marrón contemporánea grande de tres plantas con tejado plano y revestimiento de estuco
Foto de fachada de casa marrón contemporánea grande de tres plantas con tejado plano y revestimiento de estuco
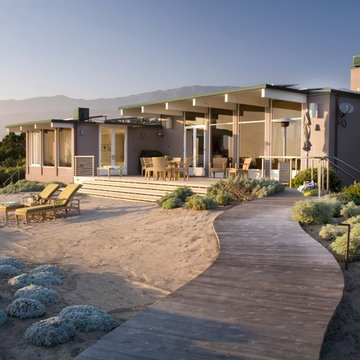
Bill Zeldis
Modelo de fachada costera pequeña de una planta con tejado plano
Modelo de fachada costera pequeña de una planta con tejado plano

Landscape Design by Ryan Gates and Joel Lichtenwalter, www.growoutdoordesign.com
Imagen de fachada de casa retro de tamaño medio de una planta con tejado plano y revestimiento de hormigón
Imagen de fachada de casa retro de tamaño medio de una planta con tejado plano y revestimiento de hormigón
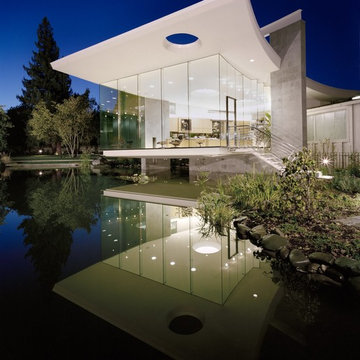
Ejemplo de fachada gris moderna grande de una planta con revestimiento de hormigón y tejado plano
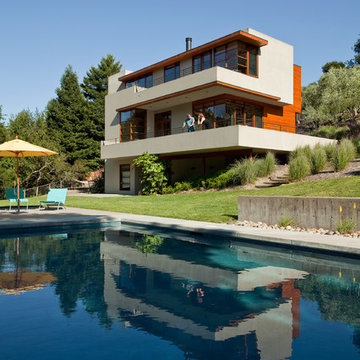
Russell Abraham
Modelo de fachada minimalista grande de tres plantas con revestimientos combinados y tejado plano
Modelo de fachada minimalista grande de tres plantas con revestimientos combinados y tejado plano
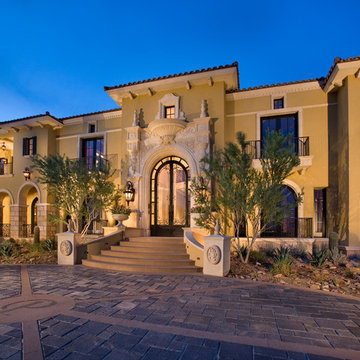
Dino Tonn
Modelo de fachada de casa beige tradicional extra grande de dos plantas con revestimiento de piedra, tejado plano y tejado de teja de barro
Modelo de fachada de casa beige tradicional extra grande de dos plantas con revestimiento de piedra, tejado plano y tejado de teja de barro
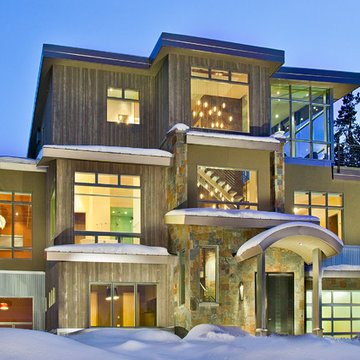
New Mood Design thoroughly enjoyed our collaboration with Michael F. Gallagher, Breckenridge architect, on the Peak 8 Penthouse.
This contemporary mountain home has its great room on the third level. Looking through the window-walls across the roof decks to spectacular views, you'll see why it's called the penthouse. The middle level of this three-story, weekend retreat has ski-in access to nearby ski hills. The home has two master suites, boys' and girls' bunk rooms, and an additional guest room. Access to higher levels is by a stunning, central stairway and an elevator.
Photograph © Darren Edwards, San Diego
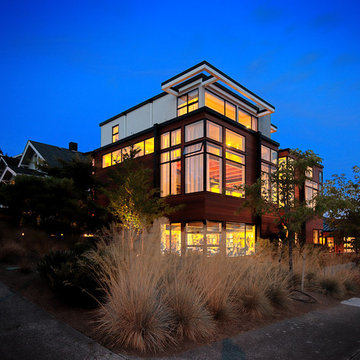
Evening view from northwest corner.
Photo by: Daniel Sheehan
Imagen de fachada de casa marrón moderna extra grande de tres plantas con revestimiento de madera, tejado plano y tejado de metal
Imagen de fachada de casa marrón moderna extra grande de tres plantas con revestimiento de madera, tejado plano y tejado de metal
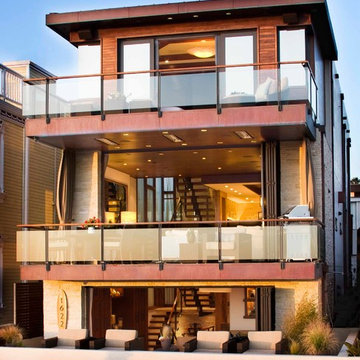
Photo Credit: Nicole Leone
Diseño de fachada de casa multicolor actual de tres plantas con revestimiento de piedra, tejado plano y tejado de varios materiales
Diseño de fachada de casa multicolor actual de tres plantas con revestimiento de piedra, tejado plano y tejado de varios materiales
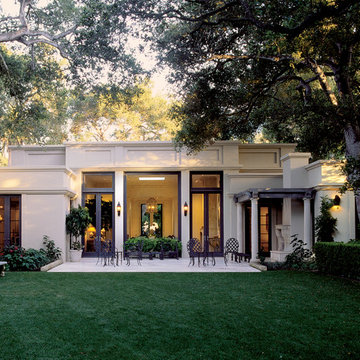
Architect: Bob Easton
Diseño de fachada beige mediterránea grande de una planta con revestimiento de estuco y tejado plano
Diseño de fachada beige mediterránea grande de una planta con revestimiento de estuco y tejado plano
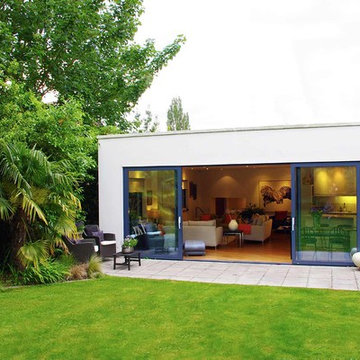
Large full height sliding windows and doors leading from living room out to the garden, allowing the interior and exterior to function as one.
Modelo de fachada blanca minimalista extra grande de una planta con revestimiento de vidrio y tejado plano
Modelo de fachada blanca minimalista extra grande de una planta con revestimiento de vidrio y tejado plano
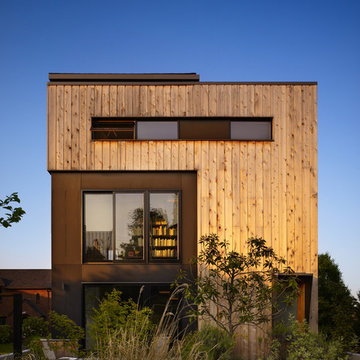
The exterior of this Seattle modern house designed by chadbourne + doss architects is a composition of wood, steel, and cement panel. 4 floors and a roof deck connect indoors and out and provide framed views of Portage Bay.
Photo by Benjamin Benschneider
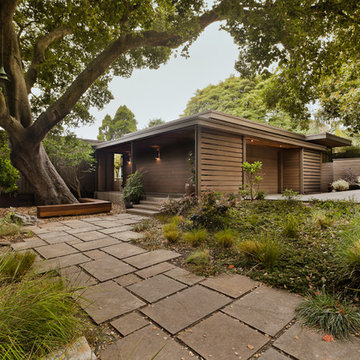
Classic mid-century-modern home clad in stained cedar wood siding, wall mounted sconces, flat roof, stone pavers, and local landscape, in Berkeley hills, California

Who says green and sustainable design has to look like it? Designed to emulate the owner’s favorite country club, this fine estate home blends in with the natural surroundings of it’s hillside perch, and is so intoxicatingly beautiful, one hardly notices its numerous energy saving and green features.
Durable, natural and handsome materials such as stained cedar trim, natural stone veneer, and integral color plaster are combined with strong horizontal roof lines that emphasize the expansive nature of the site and capture the “bigness” of the view. Large expanses of glass punctuated with a natural rhythm of exposed beams and stone columns that frame the spectacular views of the Santa Clara Valley and the Los Gatos Hills.
A shady outdoor loggia and cozy outdoor fire pit create the perfect environment for relaxed Saturday afternoon barbecues and glitzy evening dinner parties alike. A glass “wall of wine” creates an elegant backdrop for the dining room table, the warm stained wood interior details make the home both comfortable and dramatic.
The project’s energy saving features include:
- a 5 kW roof mounted grid-tied PV solar array pays for most of the electrical needs, and sends power to the grid in summer 6 year payback!
- all native and drought-tolerant landscaping reduce irrigation needs
- passive solar design that reduces heat gain in summer and allows for passive heating in winter
- passive flow through ventilation provides natural night cooling, taking advantage of cooling summer breezes
- natural day-lighting decreases need for interior lighting
- fly ash concrete for all foundations
- dual glazed low e high performance windows and doors
Design Team:
Noel Cross+Architects - Architect
Christopher Yates Landscape Architecture
Joanie Wick – Interior Design
Vita Pehar - Lighting Design
Conrado Co. – General Contractor
Marion Brenner – Photography
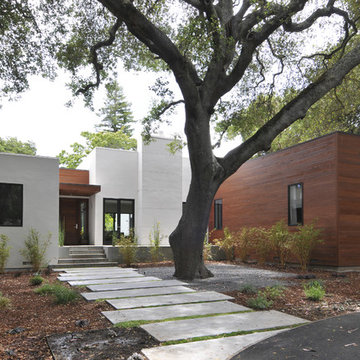
While we appreciate your love for our work, and interest in our projects, we are unable to answer every question about details in our photos. Please send us a private message if you are interested in our architectural services on your next project.

© Paul Bardagjy Photography
Diseño de fachada de piso marrón moderna de tamaño medio de dos plantas con revestimiento de hormigón y tejado plano
Diseño de fachada de piso marrón moderna de tamaño medio de dos plantas con revestimiento de hormigón y tejado plano
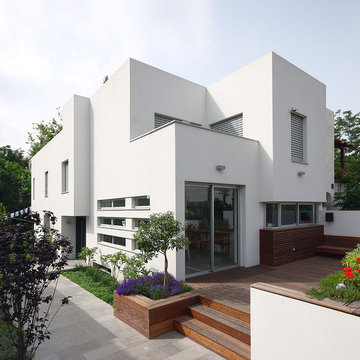
Foto de fachada blanca minimalista pequeña a niveles con revestimiento de estuco y tejado plano
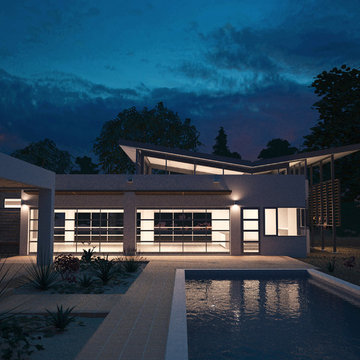
Jenny Guan
Modelo de fachada de casa blanca minimalista grande de una planta con revestimiento de estuco y tejado plano
Modelo de fachada de casa blanca minimalista grande de una planta con revestimiento de estuco y tejado plano
50.223 ideas para fachadas con tejado plano
9
