8.857 ideas para fachadas con revestimiento de madera y tejado plano
Filtrar por
Presupuesto
Ordenar por:Popular hoy
1 - 20 de 8857 fotos
Artículo 1 de 3
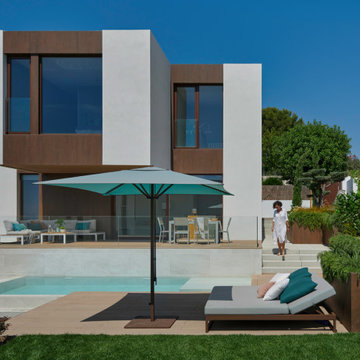
Foto de fachada de casa moderna grande de dos plantas con revestimiento de madera y tejado plano

Photo: Tyler Van Stright, JLC Architecture
Architect: JLC Architecture
General Contractor: Naylor Construction
Landscape Architect: Marcie Harris Landscape Architecture
Casework: Artistic Freedom Designs
Metalwork: Noe Design Co.

Diseño de fachada de casa marrón contemporánea de tres plantas con revestimiento de madera y tejado plano

Two covered parking spaces accessible from the alley
Imagen de fachada de casa gris vintage de tamaño medio de dos plantas con revestimiento de madera, tejado plano y techo verde
Imagen de fachada de casa gris vintage de tamaño medio de dos plantas con revestimiento de madera, tejado plano y techo verde

White limestone, slatted teak siding and black metal accents make this modern Denver home stand out!
Diseño de fachada de casa negra moderna extra grande de tres plantas con revestimiento de madera, tejado plano, tejado de varios materiales y tablilla
Diseño de fachada de casa negra moderna extra grande de tres plantas con revestimiento de madera, tejado plano, tejado de varios materiales y tablilla
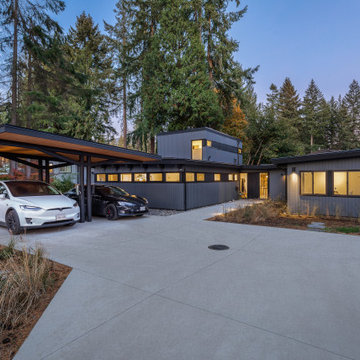
A full renovation of a post and beam home that had a heritage home designation. We had to keep the general styling of the house, while updating to the modern era. This project included a new front addition, an addition of a second floor master suite, a new carport with duel Tesla chargers, all new mechanical , electrical and plumbing systems, and all new finishes throughout. We also created an amazing custom staircase using wood milled from the trees removed from the front yard.
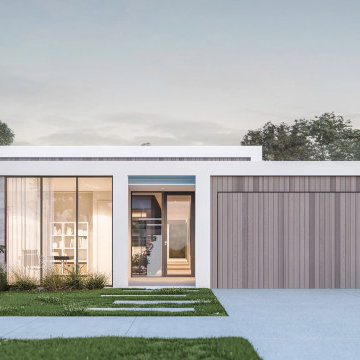
Karakter is a Renowned south west custom home builder. We worked with Todd Huxley of Studium to create this beautiful pre-designed home with luxurious finishes. Launching a brand new boutique offering - Designed for lifestyle, entertainment and coastal vistas, your sanctuary awaits.
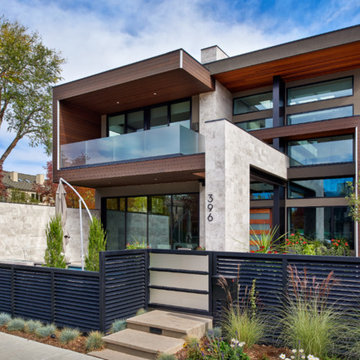
Modelo de fachada de casa marrón actual de dos plantas con revestimiento de madera y tejado plano
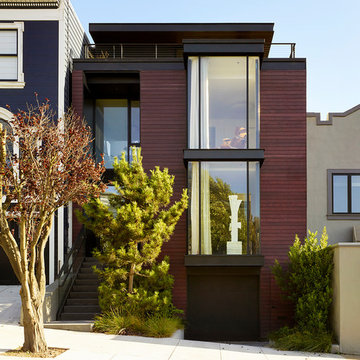
Matthew Millman
Foto de fachada de casa marrón contemporánea de tres plantas con revestimiento de madera y tejado plano
Foto de fachada de casa marrón contemporánea de tres plantas con revestimiento de madera y tejado plano
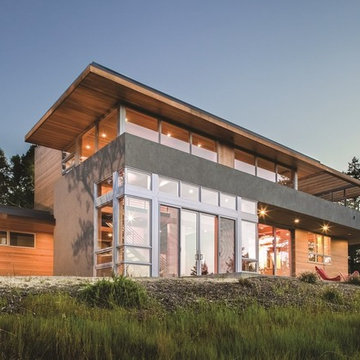
Diseño de fachada de casa marrón actual grande de dos plantas con revestimiento de madera y tejado plano
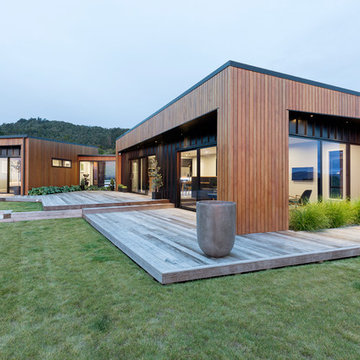
Amanda Aitken
Ejemplo de fachada de casa marrón contemporánea de una planta con revestimiento de madera y tejado plano
Ejemplo de fachada de casa marrón contemporánea de una planta con revestimiento de madera y tejado plano
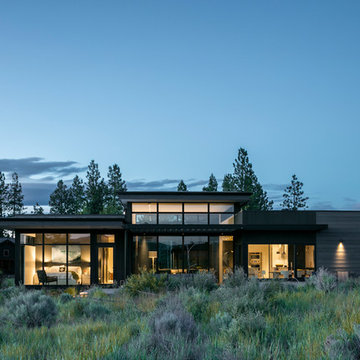
John Granen
Modelo de fachada de casa moderna de tamaño medio de una planta con revestimiento de madera y tejado plano
Modelo de fachada de casa moderna de tamaño medio de una planta con revestimiento de madera y tejado plano
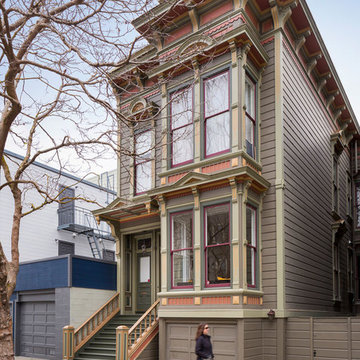
Diseño de fachada de casa marrón tradicional de dos plantas con revestimiento de madera y tejado plano
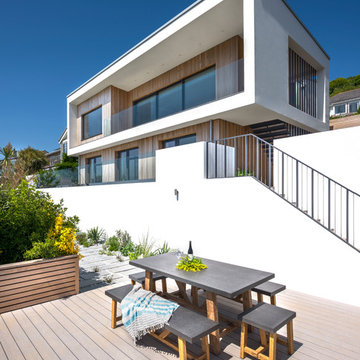
Anthony Greenwood Photography
Imagen de fachada de casa blanca contemporánea grande de dos plantas con revestimiento de madera y tejado plano
Imagen de fachada de casa blanca contemporánea grande de dos plantas con revestimiento de madera y tejado plano

Mariko Reed
Ejemplo de fachada de casa marrón vintage de tamaño medio de una planta con revestimiento de madera y tejado plano
Ejemplo de fachada de casa marrón vintage de tamaño medio de una planta con revestimiento de madera y tejado plano
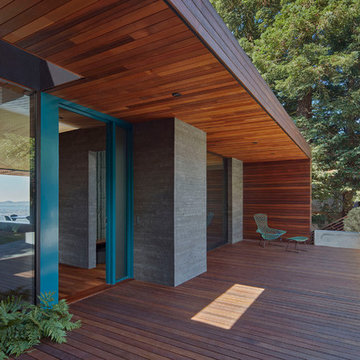
Imagen de fachada marrón minimalista grande de una planta con revestimiento de madera y tejado plano

This West Asheville small house is on an ⅛ acre infill lot just 1 block from the Haywood Road commercial district. With only 840 square feet, space optimization is key. Each room houses multiple functions, and storage space is integrated into every possible location.
The owners strongly emphasized using available outdoor space to its fullest. A large screened porch takes advantage of the our climate, and is an adjunct dining room and living space for three seasons of the year.
A simple form and tonal grey palette unify and lend a modern aesthetic to the exterior of the small house, while light colors and high ceilings give the interior an airy feel.
Photography by Todd Crawford
![[Bracketed Space] House](https://st.hzcdn.com/fimgs/pictures/exteriors/bracketed-space-house-mf-architecture-img~7f110a4c07d2cecd_5921-1-b9e964f-w360-h360-b0-p0.jpg)
The site descends from the street and is privileged with dynamic natural views toward a creek below and beyond. To incorporate the existing landscape into the daily life of the residents, the house steps down to the natural topography. A continuous and jogging retaining wall from outside to inside embeds the structure below natural grade at the front with flush transitions at its rear facade. All indoor spaces open up to a central courtyard which terraces down to the tree canopy, creating a readily visible and occupiable transitional space between man-made and nature.
The courtyard scheme is simplified by two wings representing common and private zones - connected by a glass dining “bridge." This transparent volume also visually connects the front yard to the courtyard, clearing for the prospect view, while maintaining a subdued street presence. The staircase acts as a vertical “knuckle,” mediating shifting wing angles while contrasting the predominant horizontality of the house.
Crips materiality and detailing, deep roof overhangs, and the one-and-half story wall at the rear further enhance the connection between outdoors and indoors, providing nuanced natural lighting throughout and a meaningful framed procession through the property.
Photography
Spaces and Faces Photography
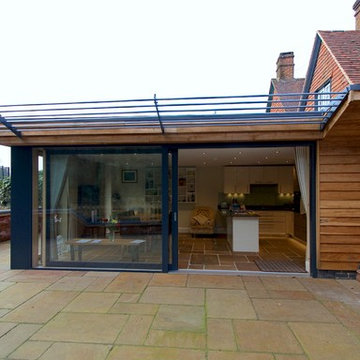
David Underhill
Diseño de fachada roja actual pequeña de una planta con revestimiento de madera y tejado plano
Diseño de fachada roja actual pequeña de una planta con revestimiento de madera y tejado plano
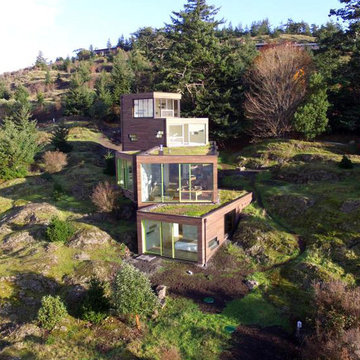
Imagen de fachada marrón moderna de tamaño medio con revestimiento de madera y tejado plano
8.857 ideas para fachadas con revestimiento de madera y tejado plano
1