7.090 ideas para fachadas con tejado plano y tejado de metal
Filtrar por
Presupuesto
Ordenar por:Popular hoy
1 - 20 de 7090 fotos
Artículo 1 de 3

Roof Cantilever
Photo Credit - Matthew Wagner
Ejemplo de fachada de casa negra minimalista de tamaño medio de una planta con revestimiento de metal, tejado plano y tejado de metal
Ejemplo de fachada de casa negra minimalista de tamaño medio de una planta con revestimiento de metal, tejado plano y tejado de metal

The exterior draws from mid-century elements of , floor to ceiling windows, geometric and low roof forms and elements of materials to reflect the uses behind. concrete blocks turned on their edge create a veil of privacy from the street while maintaining visual connection to the native garden to the front. Timber is used between the concrete walls in combination with timber framed windows.

Diseño de fachada de casa gris retro de tamaño medio de una planta con revestimiento de piedra, tejado plano y tejado de metal
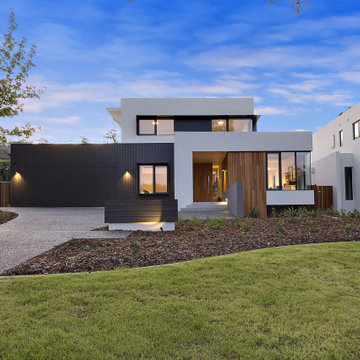
Building Design and exterior finishes by Adam Hobill Design
Modelo de fachada de casa multicolor contemporánea grande de dos plantas con tejado plano y tejado de metal
Modelo de fachada de casa multicolor contemporánea grande de dos plantas con tejado plano y tejado de metal
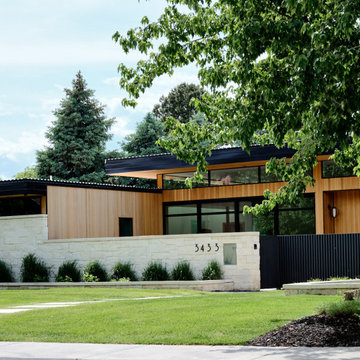
Product: White Limestone
Photo: Warren Jordan
Foto de fachada de casa blanca retro de una planta con revestimiento de piedra, tejado plano y tejado de metal
Foto de fachada de casa blanca retro de una planta con revestimiento de piedra, tejado plano y tejado de metal
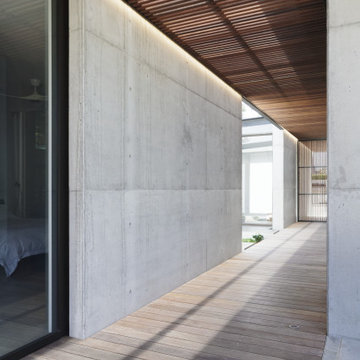
Exterior - Front Entry
Beach House at Avoca Beach by Architecture Saville Isaacs
Project Summary
Architecture Saville Isaacs
https://www.architecturesavilleisaacs.com.au/
The core idea of people living and engaging with place is an underlying principle of our practice, given expression in the manner in which this home engages with the exterior, not in a general expansive nod to view, but in a varied and intimate manner.
The interpretation of experiencing life at the beach in all its forms has been manifested in tangible spaces and places through the design of pavilions, courtyards and outdoor rooms.
Architecture Saville Isaacs
https://www.architecturesavilleisaacs.com.au/
A progression of pavilions and courtyards are strung off a circulation spine/breezeway, from street to beach: entry/car court; grassed west courtyard (existing tree); games pavilion; sand+fire courtyard (=sheltered heart); living pavilion; operable verandah; beach.
The interiors reinforce architectural design principles and place-making, allowing every space to be utilised to its optimum. There is no differentiation between architecture and interiors: Interior becomes exterior, joinery becomes space modulator, materials become textural art brought to life by the sun.
Project Description
Architecture Saville Isaacs
https://www.architecturesavilleisaacs.com.au/
The core idea of people living and engaging with place is an underlying principle of our practice, given expression in the manner in which this home engages with the exterior, not in a general expansive nod to view, but in a varied and intimate manner.
The house is designed to maximise the spectacular Avoca beachfront location with a variety of indoor and outdoor rooms in which to experience different aspects of beachside living.
Client brief: home to accommodate a small family yet expandable to accommodate multiple guest configurations, varying levels of privacy, scale and interaction.
A home which responds to its environment both functionally and aesthetically, with a preference for raw, natural and robust materials. Maximise connection – visual and physical – to beach.
The response was a series of operable spaces relating in succession, maintaining focus/connection, to the beach.
The public spaces have been designed as series of indoor/outdoor pavilions. Courtyards treated as outdoor rooms, creating ambiguity and blurring the distinction between inside and out.
A progression of pavilions and courtyards are strung off circulation spine/breezeway, from street to beach: entry/car court; grassed west courtyard (existing tree); games pavilion; sand+fire courtyard (=sheltered heart); living pavilion; operable verandah; beach.
Verandah is final transition space to beach: enclosable in winter; completely open in summer.
This project seeks to demonstrates that focusing on the interrelationship with the surrounding environment, the volumetric quality and light enhanced sculpted open spaces, as well as the tactile quality of the materials, there is no need to showcase expensive finishes and create aesthetic gymnastics. The design avoids fashion and instead works with the timeless elements of materiality, space, volume and light, seeking to achieve a sense of calm, peace and tranquillity.
Architecture Saville Isaacs
https://www.architecturesavilleisaacs.com.au/
Focus is on the tactile quality of the materials: a consistent palette of concrete, raw recycled grey ironbark, steel and natural stone. Materials selections are raw, robust, low maintenance and recyclable.
Light, natural and artificial, is used to sculpt the space and accentuate textural qualities of materials.
Passive climatic design strategies (orientation, winter solar penetration, screening/shading, thermal mass and cross ventilation) result in stable indoor temperatures, requiring minimal use of heating and cooling.
Architecture Saville Isaacs
https://www.architecturesavilleisaacs.com.au/
Accommodation is naturally ventilated by eastern sea breezes, but sheltered from harsh afternoon winds.
Both bore and rainwater are harvested for reuse.
Low VOC and non-toxic materials and finishes, hydronic floor heating and ventilation ensure a healthy indoor environment.
Project was the outcome of extensive collaboration with client, specialist consultants (including coastal erosion) and the builder.
The interpretation of experiencing life by the sea in all its forms has been manifested in tangible spaces and places through the design of the pavilions, courtyards and outdoor rooms.
The interior design has been an extension of the architectural intent, reinforcing architectural design principles and place-making, allowing every space to be utilised to its optimum capacity.
There is no differentiation between architecture and interiors: Interior becomes exterior, joinery becomes space modulator, materials become textural art brought to life by the sun.
Architecture Saville Isaacs
https://www.architecturesavilleisaacs.com.au/
https://www.architecturesavilleisaacs.com.au/

Vance Fox
Modelo de fachada de casa marrón actual de tamaño medio de dos plantas con revestimiento de metal, tejado plano y tejado de metal
Modelo de fachada de casa marrón actual de tamaño medio de dos plantas con revestimiento de metal, tejado plano y tejado de metal

Luxury side-by-side townhouse. Volume Vision
Ejemplo de fachada de casa bifamiliar blanca minimalista de tamaño medio de dos plantas con revestimiento de aglomerado de cemento, tejado plano y tejado de metal
Ejemplo de fachada de casa bifamiliar blanca minimalista de tamaño medio de dos plantas con revestimiento de aglomerado de cemento, tejado plano y tejado de metal

Imagen de fachada de casa gris minimalista de tamaño medio de dos plantas con revestimiento de hormigón, tejado plano y tejado de metal

Front of house vegetable garden.
Photographer: Thomas Dalhoff
Architec: Robert Harwood
Diseño de fachada de casa gris contemporánea grande de tres plantas con revestimientos combinados, tejado plano y tejado de metal
Diseño de fachada de casa gris contemporánea grande de tres plantas con revestimientos combinados, tejado plano y tejado de metal

Photo: Durston Saylor
Foto de fachada de casa actual pequeña de una planta con revestimiento de metal, tejado plano y tejado de metal
Foto de fachada de casa actual pequeña de una planta con revestimiento de metal, tejado plano y tejado de metal

Foto de fachada de casa multicolor actual grande de dos plantas con revestimientos combinados, tejado plano y tejado de metal

Positioned at the base of Camelback Mountain this hacienda is muy caliente! Designed for dear friends from New York, this home was carefully extracted from the Mrs’ mind.
She had a clear vision for a modern hacienda. Mirroring the clients, this house is both bold and colorful. The central focus was hospitality, outdoor living, and soaking up the amazing views. Full of amazing destinations connected with a curving circulation gallery, this hacienda includes water features, game rooms, nooks, and crannies all adorned with texture and color.
This house has a bold identity and a warm embrace. It was a joy to design for these long-time friends, and we wish them many happy years at Hacienda Del Sueño.
Project Details // Hacienda del Sueño
Architecture: Drewett Works
Builder: La Casa Builders
Landscape + Pool: Bianchi Design
Interior Designer: Kimberly Alonzo
Photographer: Dino Tonn
Wine Room: Innovative Wine Cellar Design
Publications
“Modern Hacienda: East Meets West in a Fabulous Phoenix Home,” Phoenix Home & Garden, November 2009
Awards
ASID Awards: First place – Custom Residential over 6,000 square feet
2009 Phoenix Home and Garden Parade of Homes
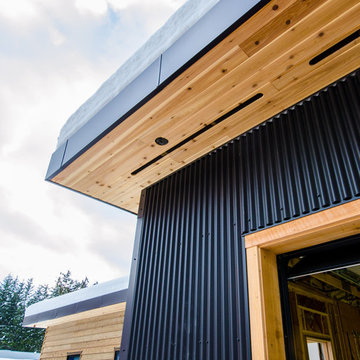
Diseño de fachada de casa multicolor rural grande de una planta con revestimientos combinados, tejado plano y tejado de metal
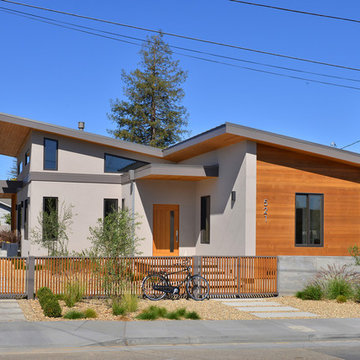
Imagen de fachada de casa beige contemporánea de tamaño medio de una planta con revestimiento de estuco, tejado plano y tejado de metal
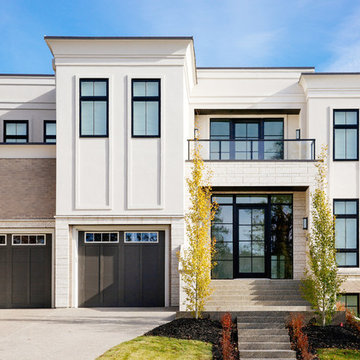
Front Exterior
Ejemplo de fachada de casa blanca actual grande de tres plantas con revestimientos combinados, tejado plano y tejado de metal
Ejemplo de fachada de casa blanca actual grande de tres plantas con revestimientos combinados, tejado plano y tejado de metal

This West Asheville small house is on an ⅛ acre infill lot just 1 block from the Haywood Road commercial district. With only 840 square feet, space optimization is key. Each room houses multiple functions, and storage space is integrated into every possible location.
The owners strongly emphasized using available outdoor space to its fullest. A large screened porch takes advantage of the our climate, and is an adjunct dining room and living space for three seasons of the year.
A simple form and tonal grey palette unify and lend a modern aesthetic to the exterior of the small house, while light colors and high ceilings give the interior an airy feel.
Photography by Todd Crawford

Cesar Rubio
Modelo de fachada rosa actual de tamaño medio de tres plantas con revestimiento de estuco, tejado plano y tejado de metal
Modelo de fachada rosa actual de tamaño medio de tres plantas con revestimiento de estuco, tejado plano y tejado de metal

Daytime view of home from side of cliff. This home has wonderful views of the Potomac River and the Chesapeake and Ohio Canal park.
Anice Hoachlander, Hoachlander Davis Photography LLC
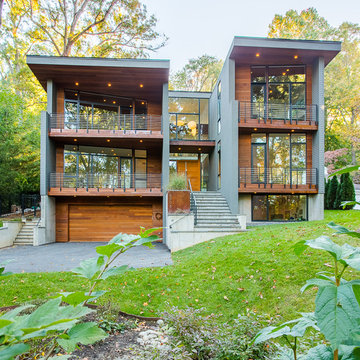
Shawn Lortie Photography
Foto de fachada de casa gris minimalista grande de tres plantas con revestimientos combinados, tejado plano y tejado de metal
Foto de fachada de casa gris minimalista grande de tres plantas con revestimientos combinados, tejado plano y tejado de metal
7.090 ideas para fachadas con tejado plano y tejado de metal
1