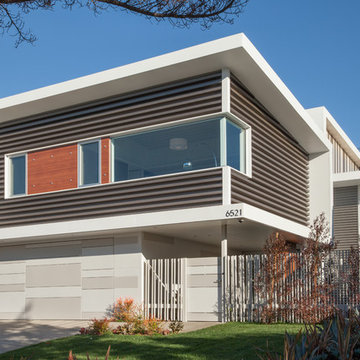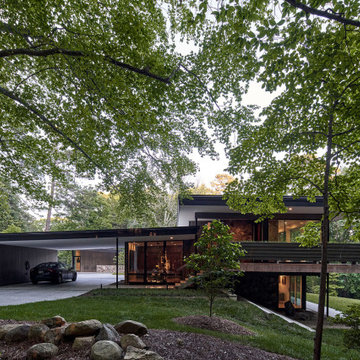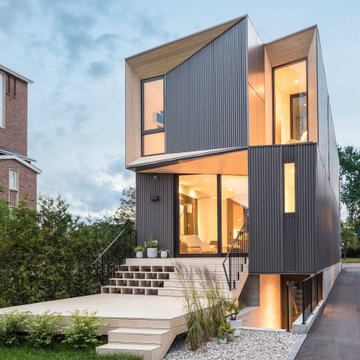369 ideas para fachadas con tejado plano
Filtrar por
Presupuesto
Ordenar por:Popular hoy
1 - 20 de 369 fotos

Diseño de fachada de casa blanca moderna grande de una planta con revestimiento de estuco, tejado de metal y tejado plano

Imagen de fachada de casa negra actual grande de dos plantas con revestimiento de metal, tejado plano, tejado de metal y escaleras

This custom hillside home takes advantage of the terrain in order to provide sweeping views of the local Silver Lake neighborhood. A stepped sectional design provides balconies and outdoor space at every level.

Introducing Our Latest Masterpiece – The Hideaway Retreat - 7 Locke Crescent East Fremantle
Open Times- see our website
When it comes to seeing potential in a building project there are few specialists more adept at putting it all together than Andre and the team at Empire Building Company.
We invite you to come on in and view just what attention to detail looks like.
During a visit we can outline for you why we selected this block of land, our response to it from a design perspective and the completed outcome a double storey elegantly crafted residence focussing on the likely occupiers needs and lifestyle.
In today’s market place the more flexible a home is in form and function the more desirable it will be to live in. This has the dual effect of enhancing lifestyle for its occupants and making the home desirable to a broad market at time of sale and in so doing preserving value.
“From the street the home has a bold presence. Once you step inside, the interior has been designed to have a calming retreat feel to accommodate a modern family, executive or retiring couple or even a family considering having their ageing parents move in.” Andre Malecky
A hallmark of this home, not uncommon when developing in a residential infill location is the clever integration of engineering solutions to the home’s construction. At Empire we revel in this type of construction and design challenged situations and we go to extraordinary lengths to get the solution that best fits budget, timeliness and living amenity. In this home our solution was to employ a two-level strategic geometric design with a specifically engineered cantilevered roof that provides essential amenity but serves to accentuate the façade.
Whilst the best solution for this home was to demolish and build brand new, this is not always the case. At Empire we have extensive experience is working with clients in renovating their existing home and transforming it into their dream home.
This home was strategically positioned to maximise available views, northern exposure and natural light into the residence. Energy Efficiency has been considered for the end user by introduction of double-glazed windows, Velux roof window, insulated roof panels, ceiling and wall insulation, solar panels and even comes with a 3Ph electric car charge point in the opulently tiled garage. Some of the latest user-friendly automation, electronics and appliances will also make the living experience very satisfying.
We invite you to view our latest show home and to discuss with us your current living challenges and aspirations. Being a custom boutique builder, we assess your situation, the block, the current structure and look for ways to maximise the full potential of the location, topography and design brief.

Louisa, San Clemente Coastal Modern Architecture
The brief for this modern coastal home was to create a place where the clients and their children and their families could gather to enjoy all the beauty of living in Southern California. Maximizing the lot was key to unlocking the potential of this property so the decision was made to excavate the entire property to allow natural light and ventilation to circulate through the lower level of the home.
A courtyard with a green wall and olive tree act as the lung for the building as the coastal breeze brings fresh air in and circulates out the old through the courtyard.
The concept for the home was to be living on a deck, so the large expanse of glass doors fold away to allow a seamless connection between the indoor and outdoors and feeling of being out on the deck is felt on the interior. A huge cantilevered beam in the roof allows for corner to completely disappear as the home looks to a beautiful ocean view and Dana Point harbor in the distance. All of the spaces throughout the home have a connection to the outdoors and this creates a light, bright and healthy environment.
Passive design principles were employed to ensure the building is as energy efficient as possible. Solar panels keep the building off the grid and and deep overhangs help in reducing the solar heat gains of the building. Ultimately this home has become a place that the families can all enjoy together as the grand kids create those memories of spending time at the beach.
Images and Video by Aandid Media.

Diseño de fachada de casa multicolor minimalista de tamaño medio de dos plantas con revestimientos combinados y tejado plano

Atlanta modern home designed by Dencity LLC and built by Cablik Enterprises. Photo by AWH Photo & Design.
Foto de fachada de casa naranja minimalista de tamaño medio de una planta con tejado plano
Foto de fachada de casa naranja minimalista de tamaño medio de una planta con tejado plano
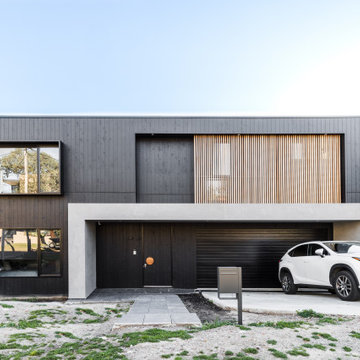
A bold, trendy black exterior, featuring cedar screening and black cladding.
Diseño de fachada de casa gris actual de dos plantas con tejado plano
Diseño de fachada de casa gris actual de dos plantas con tejado plano

敷地 / 枚方市養父が丘 構造 / 木造2階建て(在来工法) 設計 / flame 施工 / VICO 写真 / 笹倉洋平
Imagen de fachada de casa marrón minimalista de dos plantas con tejado plano
Imagen de fachada de casa marrón minimalista de dos plantas con tejado plano
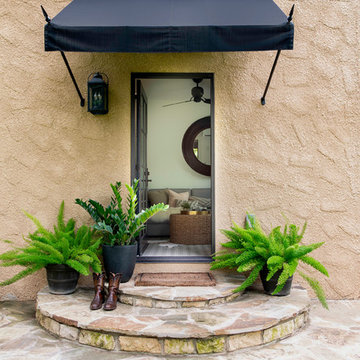
A refinished stucco exterior, new awning, steel frame door, and stone steps create a welcoming entrance to a casita.
Diseño de fachada de casa beige de estilo americano pequeña de una planta con revestimiento de estuco, tejado plano y tejado de varios materiales
Diseño de fachada de casa beige de estilo americano pequeña de una planta con revestimiento de estuco, tejado plano y tejado de varios materiales
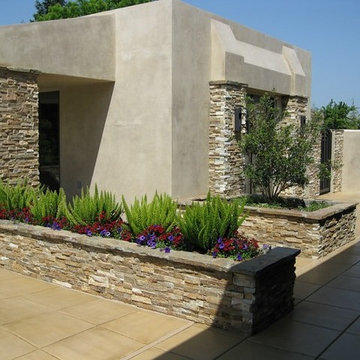
Diseño de fachada de casa beige actual grande de una planta con revestimiento de estuco, tejado plano y tejado de varios materiales

La VILLA 01 se situe sur un site très atypique de 5m de large et de 100m de long. La maison se développe sur deux étages autour d'un patio central permettant d'apporter la lumière naturelle au cœur de l'habitat. Dessinée en séquences, l'ensemble des espaces servants (gaines réseaux, escaliers, WC, buanderies...) se concentre le long du mitoyen afin de libérer la perspective d'un bout à l'autre de la maison.
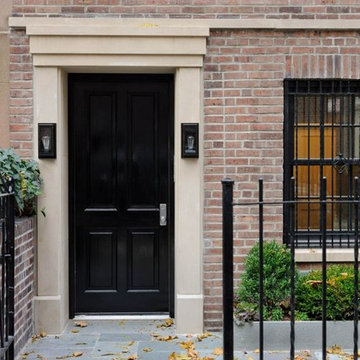
Diseño de fachada de casa pareada roja tradicional renovada de tres plantas con revestimiento de ladrillo y tejado plano
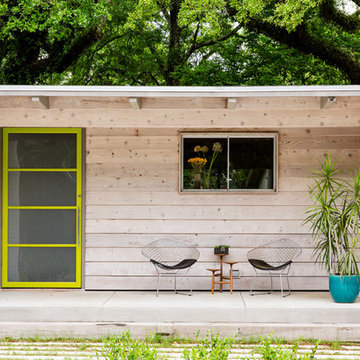
Adair Freeman adiarfreeman.com
McCown Design
Diseño de fachada marrón vintage pequeña de una planta con revestimiento de madera y tejado plano
Diseño de fachada marrón vintage pequeña de una planta con revestimiento de madera y tejado plano
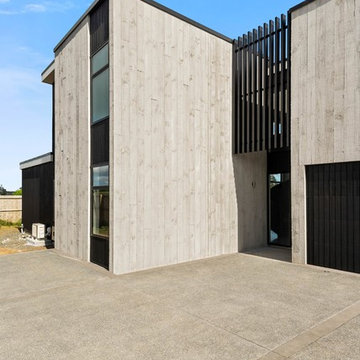
Comprised of a set of strong inter-connecting volumes, this contemporary home exudes quality, class and effortless cool. Natural concrete provides a grounding force both inside and out, with timber elements adding warmth and charm to the minimalist interior.
369 ideas para fachadas con tejado plano
1

