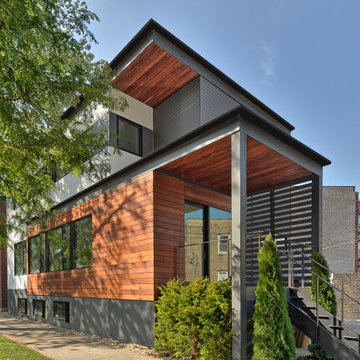17.141 ideas para fachadas con tejado plano
Filtrar por
Presupuesto
Ordenar por:Popular hoy
1 - 20 de 17.141 fotos
Artículo 1 de 3

Modelo de fachada de casa blanca y blanca actual grande de tres plantas con revestimientos combinados, tejado plano y tejado de varios materiales

El espacio exterior de la vivienda combina a la perfección lujo y naturaleza. Creamos una zona de sofás donde poder relajarse y disfrutar de un cóctel antes de la cena.
Para ello elegimos la colección Factory de Vondom en tonos beiges con cojines en terracota. La zona de comedor al aire libre es de la firma Fast, sillas Ria y mesa All size, en materiales como aluminio, cuerda y piedra.
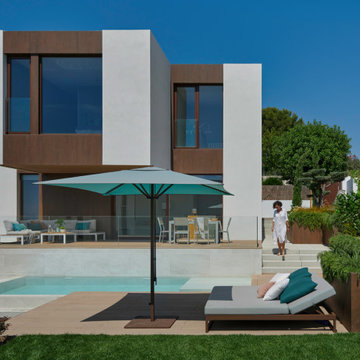
Foto de fachada de casa moderna grande de dos plantas con revestimiento de madera y tejado plano

Imagen de fachada de casa blanca minimalista grande de una planta con revestimiento de estuco y tejado plano

House exterior of 1920's Spanish style 2 -story family home.
Modelo de fachada de casa rosa y marrón de estilo americano de tamaño medio de dos plantas con revestimiento de estuco, tejado plano y tejado de teja de barro
Modelo de fachada de casa rosa y marrón de estilo americano de tamaño medio de dos plantas con revestimiento de estuco, tejado plano y tejado de teja de barro

Diseño de fachada de casa multicolor contemporánea de tamaño medio de dos plantas con revestimientos combinados y tejado plano

The Yin-Yang House is a net-zero energy single-family home in a quiet Venice, CA neighborhood. The design objective was to create a space for a large and growing family with several children, which would create a calm, relaxed and organized environment that emphasizes public family space. The home also serves as a place to entertain, and a welcoming space for teenagers as they seek social space with friends.
The home is organized around a series of courtyards and other outdoor spaces that integrate with the interior of the house. Facing the street the house appears to be solid. However, behind the steel entry door is a courtyard, which reveals the indoor-outdoor nature of the house behind the solid exterior. From the entry courtyard, the entire space to the rear garden wall can be seen; the first clue of the home’s spatial connection between inside and out. These spaces are designed for entertainment, and the 40 foot sliding glass door to the living room enhances the harmonic relationship of the main room, allowing the owners to host many guests without the feeling of being overburdened.
The tensions of the house’s exterior are subtly underscored by a 12-inch steel band that hews close to, but sometimes rises above or falls below the floor line of the second floor – a continuous loop moving inside and out like a pen that is never lifted from the page, but reinforces the intent to spatially weave together the indoors with the outside as a single space.
Scale manipulation also plays a formal role in the design of the structure. From the rear, the house appears to be a single-story volume. The large master bedroom window and the outdoor steps are scaled to support this illusion. It is only when the steps are animated with people that one realizes the true scale of the house is two stories.
The kitchen is the heart of the house, with an open working area that allows the owner, an accomplished chef, to converse with friends while cooking. Bedrooms are intentionally designed to be very small and simple; allowing for larger public spaces, emphasizing the family over individual domains. The breakfast room looks across an outdoor courtyard to the guest room/kids playroom, establishing a visual connection while defining the separation of uses. The children can play outdoors while under adult supervision from the dining area or the office, or do homework in the office while adults occupy the adjacent outdoor or indoor space.
Many of the materials used, including the bamboo interior, composite stone and tile countertops and bathroom finishes are recycled, and reinforce the environmental DNA of the house, which also has a green roof. Blown-in cellulose insulation, radiant heating and a host of other sustainable features aids in the performance of the building’s heating and cooling.
The active systems in the home include a 12 KW solar photovoltaic panel system, the largest such residential system available on the market. The solar panels also provide shade from the sun, preventing the house from becoming overheated. The owners have been in the home for over nine months and have yet to receive a power bill.

Modelo de fachada de casa blanca minimalista grande de una planta con tejado plano y revestimiento de estuco

Modelo de fachada beige minimalista grande de una planta con revestimiento de adobe y tejado plano

NEW CONSTRUCTION MODERN HOME. BUILT WITH AN OPEN FLOOR PLAN AND LARGE WINDOWS. NEUTRAL COLOR PALETTE FOR EXTERIOR AND INTERIOR AESTHETICS. MODERN INDUSTRIAL LIVING WITH PRIVACY AND NATURAL LIGHTING THROUGHOUT.

This custom hillside home takes advantage of the terrain in order to provide sweeping views of the local Silver Lake neighborhood. A stepped sectional design provides balconies and outdoor space at every level.
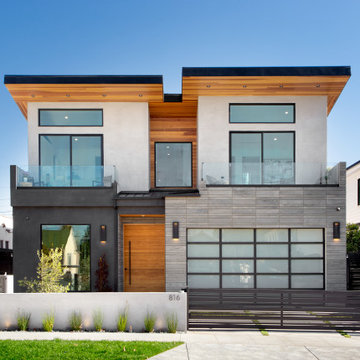
Modelo de fachada de casa multicolor contemporánea de tamaño medio de dos plantas con revestimientos combinados y tejado plano
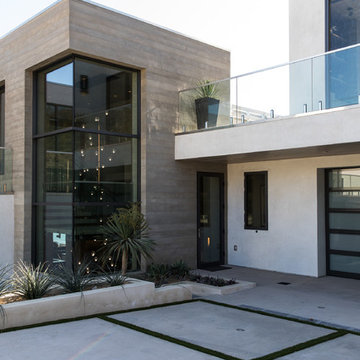
Carbon Beach Terrace
Located in Malibu, California
Designed by Architect, Douglas W. Burdge of
Burdge & Associates Architects
Interior Design: Kirkor Suri
Built by Robb Daniels of FHB Hearthstone
Photographed by: MK Sadler

Vance Fox
Modelo de fachada de casa marrón actual de tamaño medio de dos plantas con revestimiento de metal, tejado plano y tejado de metal
Modelo de fachada de casa marrón actual de tamaño medio de dos plantas con revestimiento de metal, tejado plano y tejado de metal
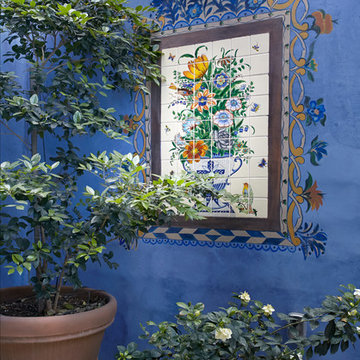
This tile mural is framed by decorative painting; weatherproof art for this exterior courtyard.
Imagen de fachada de casa azul de estilo americano de dos plantas con revestimiento de estuco y tejado plano
Imagen de fachada de casa azul de estilo americano de dos plantas con revestimiento de estuco y tejado plano
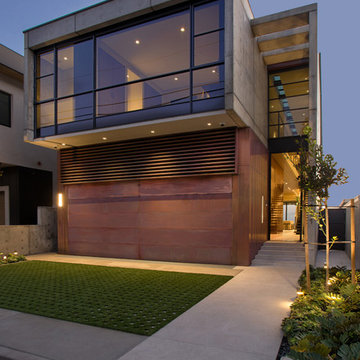
Ejemplo de fachada de casa marrón contemporánea de dos plantas con revestimientos combinados y tejado plano
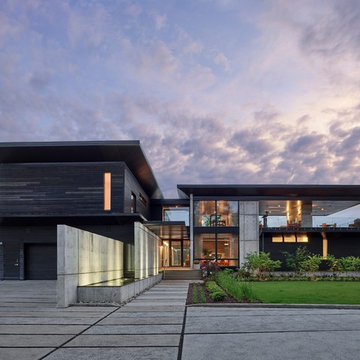
Foto de fachada de casa negra moderna grande de dos plantas con tejado plano y revestimientos combinados

The home is split into two upper volumes suspended over a stone base, breaking down the mass and bulk of the building, to respect the scale of the neighborhood. The stone visually anchors the project to the ground, while the metal cladding provides a durable and low-maintenance material while maintaining a contemporary look. Stained cedar clads the inside of the volume, providing warmth and richness to the material palette, and creates a welcoming lantern-like effect at the entry during the evenings.
17.141 ideas para fachadas con tejado plano
1

