735 ideas para fachadas con tejado plano y panel y listón
Filtrar por
Presupuesto
Ordenar por:Popular hoy
1 - 20 de 735 fotos
Artículo 1 de 3

Ejemplo de fachada de casa beige y negra vintage grande de una planta con revestimientos combinados, tejado plano, tejado de metal y panel y listón

The homeowner had previously updated their mid-century home to match their Prairie-style preferences - completing the Kitchen, Living and DIning Rooms. This project included a complete redesign of the Bedroom wing, including Master Bedroom Suite, guest Bedrooms, and 3 Baths; as well as the Office/Den and Dining Room, all to meld the mid-century exterior with expansive windows and a new Prairie-influenced interior. Large windows (existing and new to match ) let in ample daylight and views to their expansive gardens.
Photography by homeowner.

Modern Industrial Acreage.
Ejemplo de fachada de casa negra y negra industrial grande de dos plantas con tejado plano, tejado de metal y panel y listón
Ejemplo de fachada de casa negra y negra industrial grande de dos plantas con tejado plano, tejado de metal y panel y listón

Nearing completion of the additional 1,000 sqft that we Studio MSL DESIGNED & BUILT for this family.
Foto de fachada de casa negra y blanca vintage grande de una planta con revestimiento de aglomerado de cemento, tejado plano y panel y listón
Foto de fachada de casa negra y blanca vintage grande de una planta con revestimiento de aglomerado de cemento, tejado plano y panel y listón

For the front part of this townhouse’s siding, the coal creek brick offers a sturdy yet classic look in the front, that complements well with the white fiber cement panel siding. A beautiful black matte for the sides extending to the back of the townhouse gives that modern appeal together with the wood-toned lap siding. The overall classic brick combined with the modern black and white color combination and wood accent for this siding showcase a bold look for this project.

If you’re looking for a one-of-a-kind home, Modern Transitional style might be for you. This captivating Winston Heights home pays homage to traditional residential architecture using materials such as stone, wood, and horizontal siding while maintaining a sleek, modern, minimalist appeal with its huge windows and asymmetrical design. It strikes the perfect balance between luxury modern design and cozy, family friendly living. Located in inner-city Calgary, this beautiful, spacious home boasts a stunning covered entry, two-story windows showcasing a gorgeous foyer and staircase, a third-story loft area and a detached garage.
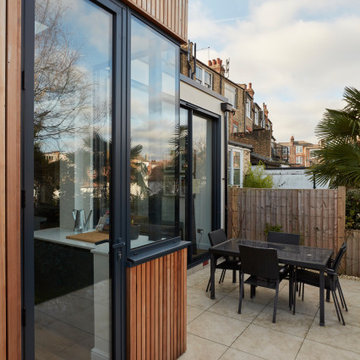
Diseño de fachada beige actual con revestimiento de madera, tejado plano y panel y listón
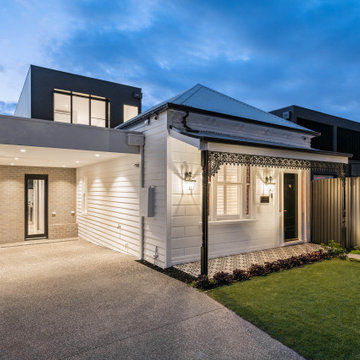
Diseño de fachada de casa blanca contemporánea grande de dos plantas con revestimiento de madera, tejado plano, tejado de metal y panel y listón

Ejemplo de fachada de casa negra moderna grande de dos plantas con revestimiento de madera, tejado plano y panel y listón
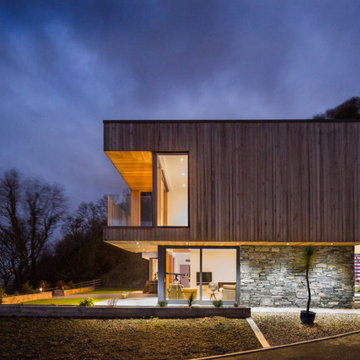
Modelo de fachada de casa moderna de tamaño medio con revestimiento de madera, tejado plano y panel y listón
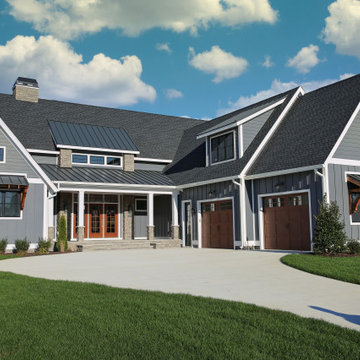
Hardie Night Gray
Imagen de fachada de casa gris y negra de estilo de casa de campo de dos plantas con revestimientos combinados, tejado plano, tejado de varios materiales y panel y listón
Imagen de fachada de casa gris y negra de estilo de casa de campo de dos plantas con revestimientos combinados, tejado plano, tejado de varios materiales y panel y listón

Fachada Cerramiento - Se planteo una fachada semipermeable en cuya superficie predomina el hormigón, pero al cual se le añade detalles en madera y pintura en color gris oscuro. Como detalle especial se le realizan unas perforaciones circulares al cerramiento, que representan movimiento y los 9 meses de gestación humana.
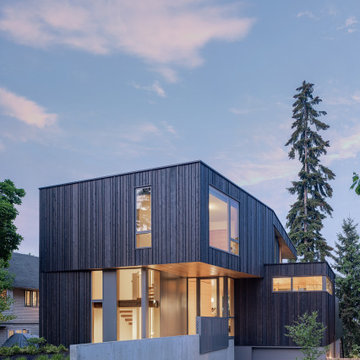
Photography: Andrew Pogue Photography
Modelo de fachada de casa marrón minimalista de tamaño medio de tres plantas con revestimiento de madera, tejado plano y panel y listón
Modelo de fachada de casa marrón minimalista de tamaño medio de tres plantas con revestimiento de madera, tejado plano y panel y listón
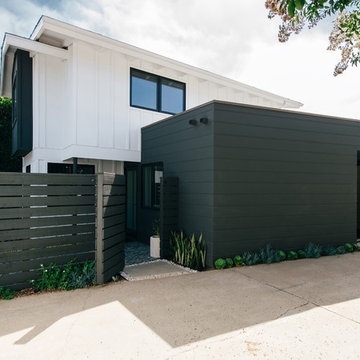
an asymmetrical modernist addition at the side houses an additional bedroom and provides new access into the home from the side yard and driveway
Ejemplo de fachada de casa blanca minimalista pequeña de dos plantas con revestimientos combinados, tejado plano, tejado de varios materiales y panel y listón
Ejemplo de fachada de casa blanca minimalista pequeña de dos plantas con revestimientos combinados, tejado plano, tejado de varios materiales y panel y listón
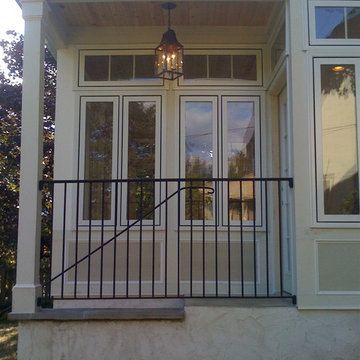
You can enter from either inside the home or from an exterior door with stair access. The entry way features a charming lantern style hanging light fixture inviting you take a seat inside.

Diseño de fachada gris industrial pequeña de una planta con revestimiento de metal, tejado plano, microcasa, tejado de metal y panel y listón
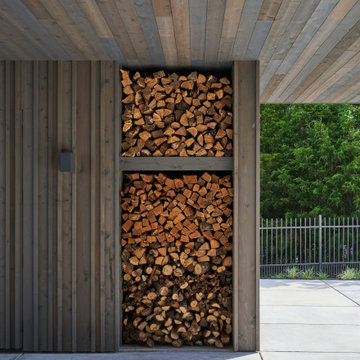
Imagen de fachada de casa gris minimalista de tamaño medio de tres plantas con tejado plano y panel y listón
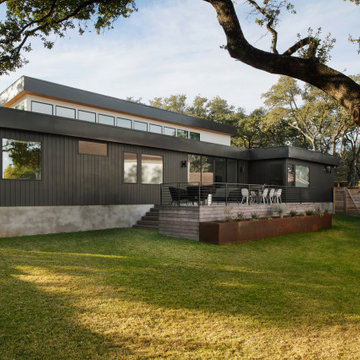
Diseño de fachada de casa negra y negra retro grande de una planta con revestimientos combinados, tejado plano, tejado de metal y panel y listón

Street view with flush garage door clad in charcoal-stained reclaimed wood. A cantilevered wood screen creates a private entrance by passing underneath the offset vertical aligned western red cedar timbers of the brise-soleil. The offset wood screen creates a path between the exterior walls of the house and the exterior planters (see next photo) which leads to a quiet pond at the top of the low-rise concrete steps and eventually the entry door to the residence: A vertical courtyard / garden buffer. The wood screen creates privacy from the interior to the street while also softening the strong, afternoon direct natural light to the entry, kitchen, living room, bathroom and study.
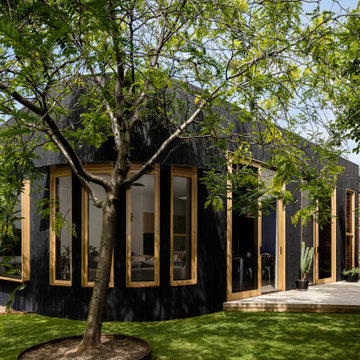
Contemporary black timber cladding with curved walls
Diseño de fachada de casa negra grande de una planta con revestimiento de madera, tejado plano y panel y listón
Diseño de fachada de casa negra grande de una planta con revestimiento de madera, tejado plano y panel y listón
735 ideas para fachadas con tejado plano y panel y listón
1