50.197 ideas para fachadas con tejado plano
Filtrar por
Presupuesto
Ordenar por:Popular hoy
61 - 80 de 50.197 fotos
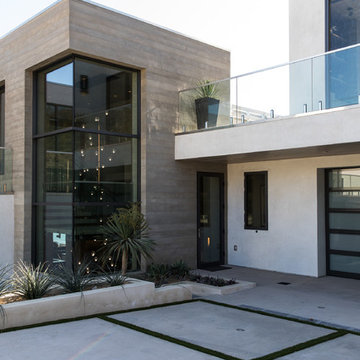
Carbon Beach Terrace
Located in Malibu, California
Designed by Architect, Douglas W. Burdge of
Burdge & Associates Architects
Interior Design: Kirkor Suri
Built by Robb Daniels of FHB Hearthstone
Photographed by: MK Sadler

Vance Fox
Modelo de fachada de casa marrón actual de tamaño medio de dos plantas con revestimiento de metal, tejado plano y tejado de metal
Modelo de fachada de casa marrón actual de tamaño medio de dos plantas con revestimiento de metal, tejado plano y tejado de metal

Peter Landers
Imagen de fachada de casa pareada beige actual de tamaño medio de una planta con revestimiento de ladrillo, tejado plano y tejado de varios materiales
Imagen de fachada de casa pareada beige actual de tamaño medio de una planta con revestimiento de ladrillo, tejado plano y tejado de varios materiales
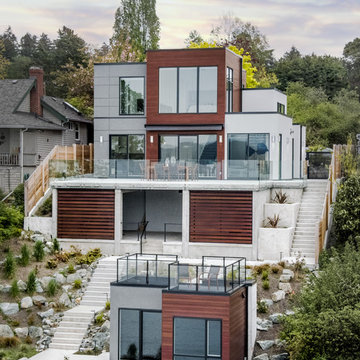
Diseño de fachada de casa multicolor contemporánea de tres plantas con revestimientos combinados, tejado plano y escaleras
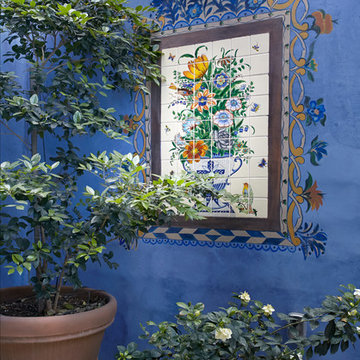
This tile mural is framed by decorative painting; weatherproof art for this exterior courtyard.
Imagen de fachada de casa azul de estilo americano de dos plantas con revestimiento de estuco y tejado plano
Imagen de fachada de casa azul de estilo americano de dos plantas con revestimiento de estuco y tejado plano
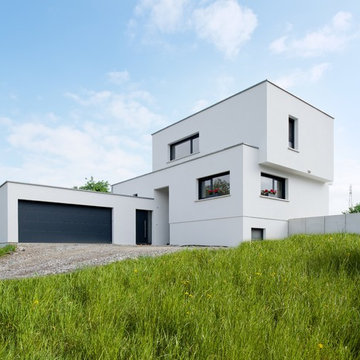
Alain-Marc Oberlé
Foto de fachada de casa blanca contemporánea de dos plantas con tejado plano
Foto de fachada de casa blanca contemporánea de dos plantas con tejado plano
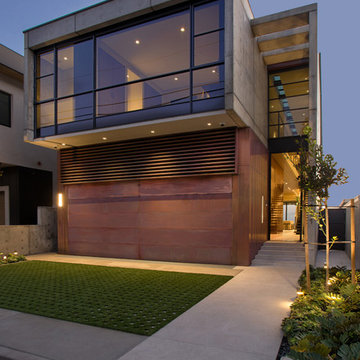
Ejemplo de fachada de casa marrón contemporánea de dos plantas con revestimientos combinados y tejado plano
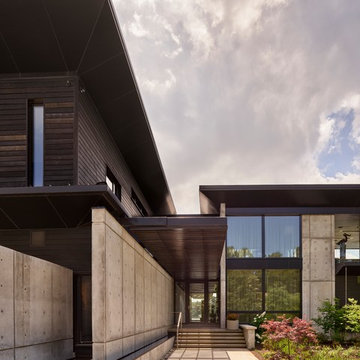
Foto de fachada de casa negra moderna grande de dos plantas con revestimientos combinados y tejado plano

The home is split into two upper volumes suspended over a stone base, breaking down the mass and bulk of the building, to respect the scale of the neighborhood. The stone visually anchors the project to the ground, while the metal cladding provides a durable and low-maintenance material while maintaining a contemporary look. Stained cedar clads the inside of the volume, providing warmth and richness to the material palette, and creates a welcoming lantern-like effect at the entry during the evenings.
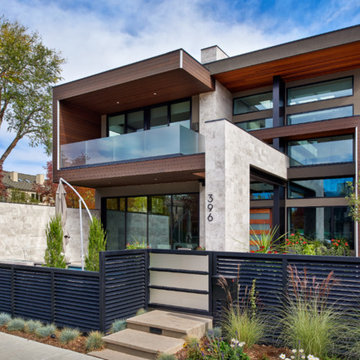
Modelo de fachada de casa marrón actual de dos plantas con revestimiento de madera y tejado plano
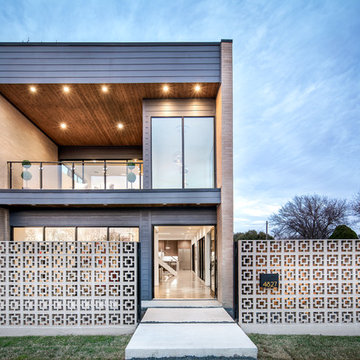
Modelo de fachada de casa beige contemporánea de tamaño medio de dos plantas con revestimientos combinados y tejado plano

ZeroEnergy Design (ZED) created this modern home for a progressive family in the desirable community of Lexington.
Thoughtful Land Connection. The residence is carefully sited on the infill lot so as to create privacy from the road and neighbors, while cultivating a side yard that captures the southern sun. The terraced grade rises to meet the house, allowing for it to maintain a structured connection with the ground while also sitting above the high water table. The elevated outdoor living space maintains a strong connection with the indoor living space, while the stepped edge ties it back to the true ground plane. Siting and outdoor connections were completed by ZED in collaboration with landscape designer Soren Deniord Design Studio.
Exterior Finishes and Solar. The exterior finish materials include a palette of shiplapped wood siding, through-colored fiber cement panels and stucco. A rooftop parapet hides the solar panels above, while a gutter and site drainage system directs rainwater into an irrigation cistern and dry wells that recharge the groundwater.
Cooking, Dining, Living. Inside, the kitchen, fabricated by Henrybuilt, is located between the indoor and outdoor dining areas. The expansive south-facing sliding door opens to seamlessly connect the spaces, using a retractable awning to provide shade during the summer while still admitting the warming winter sun. The indoor living space continues from the dining areas across to the sunken living area, with a view that returns again to the outside through the corner wall of glass.
Accessible Guest Suite. The design of the first level guest suite provides for both aging in place and guests who regularly visit for extended stays. The patio off the north side of the house affords guests their own private outdoor space, and privacy from the neighbor. Similarly, the second level master suite opens to an outdoor private roof deck.
Light and Access. The wide open interior stair with a glass panel rail leads from the top level down to the well insulated basement. The design of the basement, used as an away/play space, addresses the need for both natural light and easy access. In addition to the open stairwell, light is admitted to the north side of the area with a high performance, Passive House (PHI) certified skylight, covering a six by sixteen foot area. On the south side, a unique roof hatch set flush with the deck opens to reveal a glass door at the base of the stairwell which provides additional light and access from the deck above down to the play space.
Energy. Energy consumption is reduced by the high performance building envelope, high efficiency mechanical systems, and then offset with renewable energy. All windows and doors are made of high performance triple paned glass with thermally broken aluminum frames. The exterior wall assembly employs dense pack cellulose in the stud cavity, a continuous air barrier, and four inches exterior rigid foam insulation. The 10kW rooftop solar electric system provides clean energy production. The final air leakage testing yielded 0.6 ACH 50 - an extremely air tight house, a testament to the well-designed details, progress testing and quality construction. When compared to a new house built to code requirements, this home consumes only 19% of the energy.
Architecture & Energy Consulting: ZeroEnergy Design
Landscape Design: Soren Deniord Design
Paintings: Bernd Haussmann Studio
Photos: Eric Roth Photography
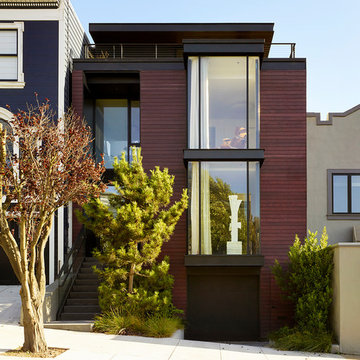
Matthew Millman
Foto de fachada de casa marrón contemporánea de tres plantas con revestimiento de madera y tejado plano
Foto de fachada de casa marrón contemporánea de tres plantas con revestimiento de madera y tejado plano

Foto de fachada de casa blanca contemporánea de dos plantas con revestimientos combinados y tejado plano

Diseño de fachada de casa multicolor contemporánea de dos plantas con revestimientos combinados y tejado plano
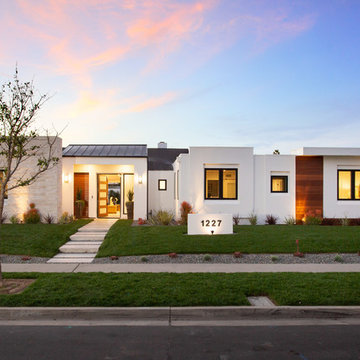
Newport Beach Remodeled Home
Truplans
Foto de fachada de casa blanca actual de una planta con revestimientos combinados, tejado plano y tejado de metal
Foto de fachada de casa blanca actual de una planta con revestimientos combinados, tejado plano y tejado de metal

Архитекторы: Дмитрий Глушков, Фёдор Селенин; Фото: Антон Лихтарович
Imagen de fachada de casa beige ecléctica grande de dos plantas con revestimientos combinados, tejado plano y tejado de teja de madera
Imagen de fachada de casa beige ecléctica grande de dos plantas con revestimientos combinados, tejado plano y tejado de teja de madera
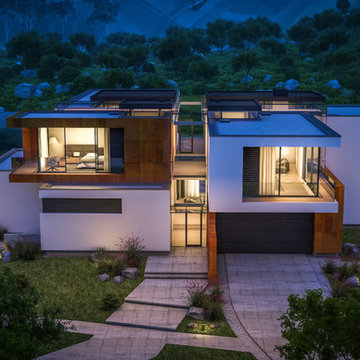
Imagen de fachada de casa blanca moderna grande de dos plantas con revestimientos combinados y tejado plano
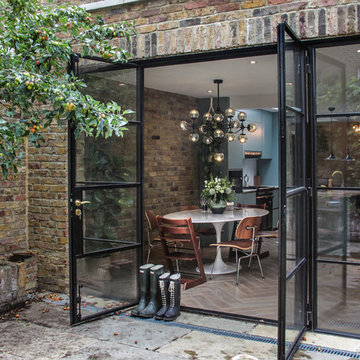
Modelo de fachada de casa bifamiliar contemporánea de tamaño medio de dos plantas con revestimiento de ladrillo y tejado plano
50.197 ideas para fachadas con tejado plano
4
