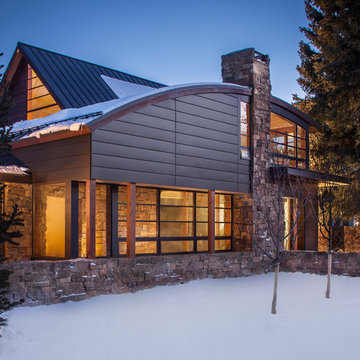10.668 ideas para fachadas con revestimiento de metal
Filtrar por
Presupuesto
Ordenar por:Popular hoy
81 - 100 de 10.668 fotos
Artículo 1 de 3
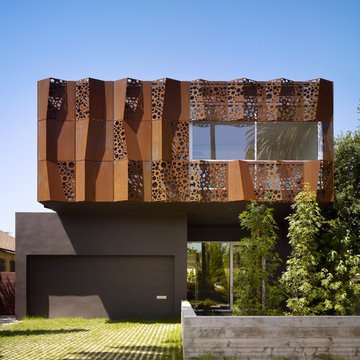
Benny Chan
Modelo de fachada marrón contemporánea de tamaño medio de dos plantas con revestimiento de metal
Modelo de fachada marrón contemporánea de tamaño medio de dos plantas con revestimiento de metal
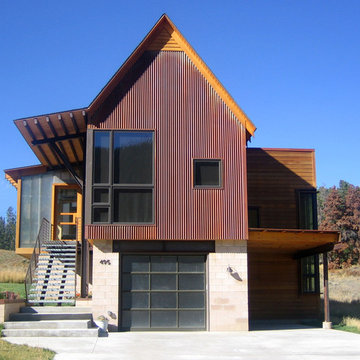
Valdez Architecture + Interiors
Foto de fachada contemporánea pequeña de dos plantas con revestimiento de metal y escaleras
Foto de fachada contemporánea pequeña de dos plantas con revestimiento de metal y escaleras
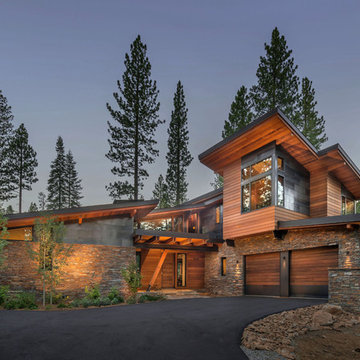
photo by Vance Fox
Diseño de fachada actual con revestimiento de metal
Diseño de fachada actual con revestimiento de metal
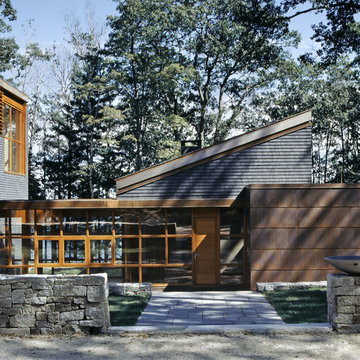
This design for a year-round retirement home addresses all aspects of the site, which resides on the western flank of Blue Hill Bay and has easterly water views framed by a mature forest of oak, birch, and fir. The use of natural materials, featuring wood in all aspects, was an important way to tie the building to its site and its cultural context.
Photo by Rob Karosis

This custom contemporary home was designed and built with a unique combination of products that give this home a fun and artistic flair. For more information about this project please visit: www.gryphonbuilders.com. Or contact Allen Griffin, President of Gryphon Builders, at 281-236-8043 cell or email him at allen@gryphonbuilders.com
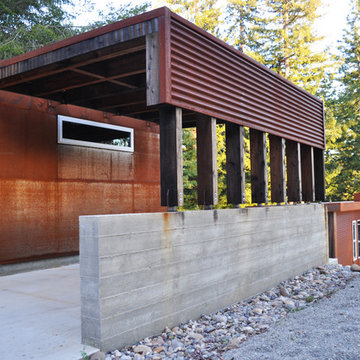
The garage is accessed from the road and the small concrete stair leads to the main entry of the home.
We included a covered parking area for the family's car as well as a modestly sized single car garage.
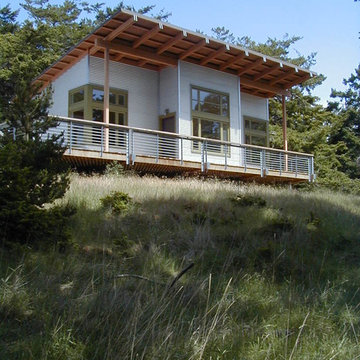
The guest cottage includes a shared bath and storage area with bunk rooms on each side.
photo: Adams Mohler Ghillino
Modelo de fachada contemporánea con revestimiento de metal y tejado de un solo tendido
Modelo de fachada contemporánea con revestimiento de metal y tejado de un solo tendido
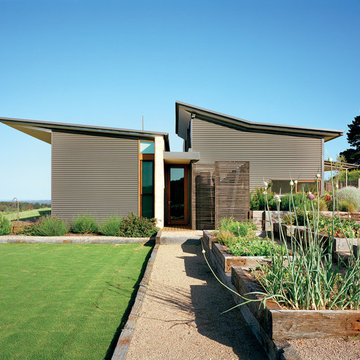
The extensive vegetable patch. Photo by Emma Cross
Foto de fachada gris actual grande a niveles con revestimiento de metal
Foto de fachada gris actual grande a niveles con revestimiento de metal

This small guest house is built into the side of the hill and opens up to majestic views of Vail Mountain. The living room cantilevers over the garage below and helps create the feeling of the room floating over the valley below. The house also features a green roof to help minimize the impacts on the house above.

VERMONT CABIN
Location: Jamaica, VT
Completion Date: 2009
Size: 1,646 sf
Typology: T Series
Modules: 5 Boxes
Program:
o Bedrooms: 3
o Baths: 2
o Features: Media Room, Outdoor Fireplace, Outdoor Stone Terrace
o Environmentally Friendly Features: Off Grid Home, 3kW Solar Photovoltaic System, Radiant Floor Heat
Materials:
o Exterior: Corrugated Metal Siding, Cedar Siding, Ipe Wood Decking, Cement Board Panels
o Interior: Bamboo Flooring, Ceasarstone Countertops, Slate Bathroom Floors, Maple Cabinets, Aluminum Clad Wood Windows with Low E, Insulated Glass, Black Steel, Custom Baltic Birch Bench
Project Description:
Isolated in the Green Mountain National Forest of Vermont, this 1,650 sf prefab home is an escape for a retired Brooklyn couple. With no electric or cell phone service, this ‘Off-the-Grid’ home functions as the common gathering space for the couple, their three grown children and grandchildren to get away and spend quality time together.
The client, an avid mushroom hunter and connoisseur, often transverses the 200 acre property for the delicacy, then returns to her home which rests on the top of the mini-mountain. With stunning views of nearby Stratton Mountain, the home is a ‘Head & Tail’ design, where the communal space is the ‘head’, and the private bar of bedrooms and baths forms the longer ‘tail’. Together they form an ‘L’, creating an outdoor terrace to capture the western sun and to enjoy the exterior fireplace which is clad in cement board panels, and radiates heat during the cool summer evenings. Just inside, is the expansive kitchen, living, and dining areas, perfect for preparing meals for their guests. This communal space is wrapped with a custom Baltic Birch bookshelf and window bench so one can soak up the south sun and view of the fern meadow and surrounding wilderness. With dark bamboo floors over radiant heating, and a wood-burning fireplace, the living area is as cozy as can be. The exterior is clad in a maintenance-free corrugated Corten Kynar painted metal panel system to withstand the harsh Vermont winters. Accents of cedar siding add texture and tie the strategically placed windows together.
The home is powered by a 3,000 KwH solar array with a back-up generator in case the sun is hidden for an extended period of time. A hybrid insulation system, combining both a closed cell spray foam insulation and batt insulation, along with radiant floor heat ensures the home stays airtight and warm in the winter.
Architects: Joseph Tanney, Robert Luntz
Project Architect: Justin Barnes
Manufacturer: Simplex Industries
Project Coordinator: Jason Drouse
Engineer: Lynne Walshaw, P.E., Greg Sloditskie
Contractor: Big Pine Builders, INC.
Photographer: © RES4
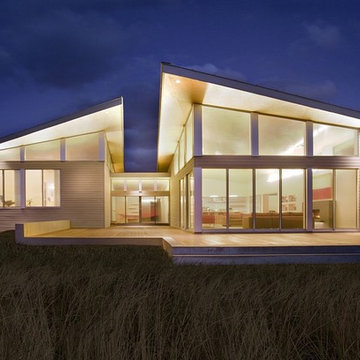
Photo by Eric Roth
Ejemplo de fachada de casa gris moderna de dos plantas con revestimiento de metal y tejado de un solo tendido
Ejemplo de fachada de casa gris moderna de dos plantas con revestimiento de metal y tejado de un solo tendido

Haris Kenjar
Ejemplo de fachada blanca campestre de dos plantas con revestimiento de metal y tejado a dos aguas
Ejemplo de fachada blanca campestre de dos plantas con revestimiento de metal y tejado a dos aguas
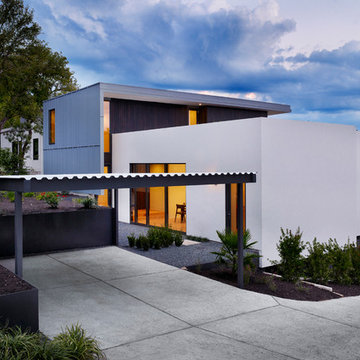
Alterstudio Architecture
Casey Dunn Photography
Named 2013 Project of the Year in Builder Magazine's Builder's Choice Awards!
Foto de fachada minimalista con revestimiento de metal
Foto de fachada minimalista con revestimiento de metal

Diseño de fachada negra moderna pequeña de dos plantas con revestimiento de metal, tejado de un solo tendido, microcasa y tejado de metal
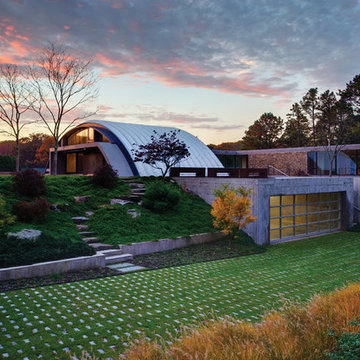
Images courtesy of MB Architecture
Foto de fachada de casa actual grande con revestimiento de metal y tejado de metal
Foto de fachada de casa actual grande con revestimiento de metal y tejado de metal
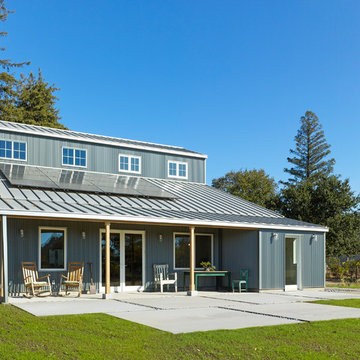
Ejemplo de fachada de casa gris campestre de dos plantas con revestimiento de metal, tejado a dos aguas y tejado de metal
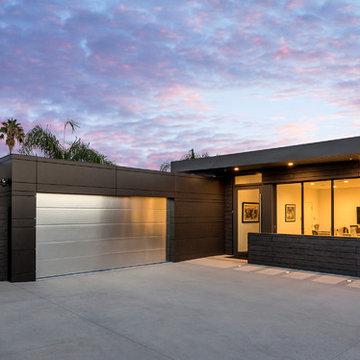
Exterior materials were selected for their desired low maintenance; Trespa, Swiss Pearl, and metal siding wrap the facade and create a refined, simple, modern look.
Photo: Jim Bartsch
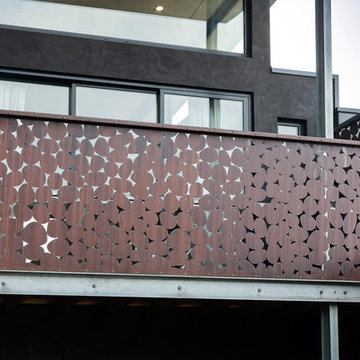
Laser cut decorative privacy screening by Entanglements metal art. 'Pebbles' rustic industrial balustrade design
Modelo de fachada negra moderna grande de dos plantas con revestimiento de metal
Modelo de fachada negra moderna grande de dos plantas con revestimiento de metal
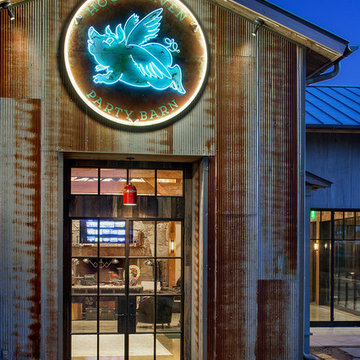
Rehme Steel Windows & Doors
Sommerfeld Construction
Thomas McConnell Photography
Modelo de fachada rural de una planta con revestimiento de metal
Modelo de fachada rural de una planta con revestimiento de metal
10.668 ideas para fachadas con revestimiento de metal
5
