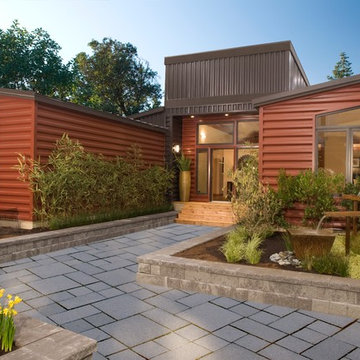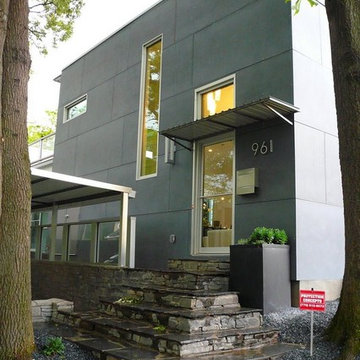10.668 ideas para fachadas con revestimiento de metal
Filtrar por
Presupuesto
Ordenar por:Popular hoy
21 - 40 de 10.668 fotos
Artículo 1 de 3

Guest House entry door.
Image by Stephen Brousseau.
Modelo de fachada de casa marrón urbana pequeña de una planta con revestimiento de metal, tejado de un solo tendido y tejado de metal
Modelo de fachada de casa marrón urbana pequeña de una planta con revestimiento de metal, tejado de un solo tendido y tejado de metal
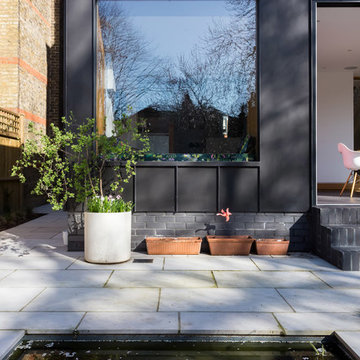
The large picture window in the extension is completed with a window seat to the inside, whilst the inclusion of a full height tilt & turn window where the extension joins the kitchen allows for ventilation without the need to open the sliding doors.
Architect: Simon Whitehead Architects
Photographer: Bill Bolton
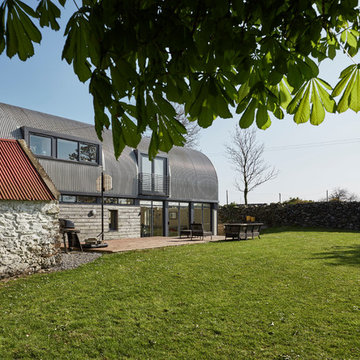
Philip Lauterbach
Ejemplo de fachada de casa multicolor actual de una planta con revestimiento de metal y tejado de metal
Ejemplo de fachada de casa multicolor actual de una planta con revestimiento de metal y tejado de metal

A look at the two 20' Off Grid Micro Dwellings we built for New Old Stock Inc here at our Toronto, Canada container modification facility. Included here are two 20' High Cube shipping containers, 12'x20' deck and solar/sun canopy. Notable features include Spanish Ceder throughout, custom mill work, Calcutta tiled shower and toilet area, complete off grid solar power and water for both units.
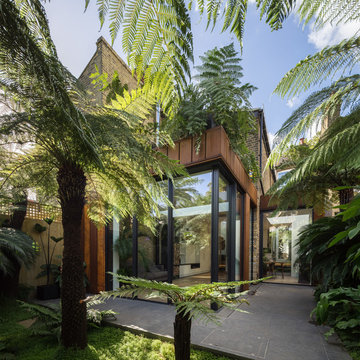
Simon Kennedy
Imagen de fachada actual de tamaño medio de tres plantas con revestimiento de metal y tejado plano
Imagen de fachada actual de tamaño medio de tres plantas con revestimiento de metal y tejado plano

This project encompasses the renovation of two aging metal warehouses located on an acre just North of the 610 loop. The larger warehouse, previously an auto body shop, measures 6000 square feet and will contain a residence, art studio, and garage. A light well puncturing the middle of the main residence brightens the core of the deep building. The over-sized roof opening washes light down three masonry walls that define the light well and divide the public and private realms of the residence. The interior of the light well is conceived as a serene place of reflection while providing ample natural light into the Master Bedroom. Large windows infill the previous garage door openings and are shaded by a generous steel canopy as well as a new evergreen tree court to the west. Adjacent, a 1200 sf building is reconfigured for a guest or visiting artist residence and studio with a shared outdoor patio for entertaining. Photo by Peter Molick, Art by Karin Broker
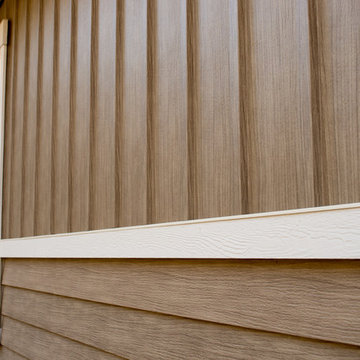
TruCedar Steel Siding shown in 10" Board & Batten in Napa Vine.
Diseño de fachada beige de dos plantas con revestimiento de metal
Diseño de fachada beige de dos plantas con revestimiento de metal
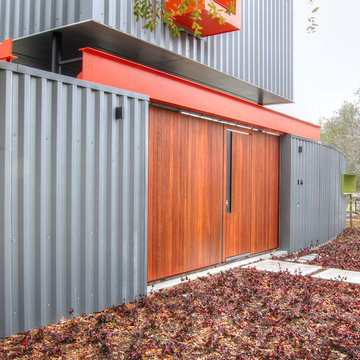
Front Wall of 16 Vanguard Way
Modelo de fachada gris contemporánea de tamaño medio de dos plantas con revestimiento de metal y tejado plano
Modelo de fachada gris contemporánea de tamaño medio de dos plantas con revestimiento de metal y tejado plano
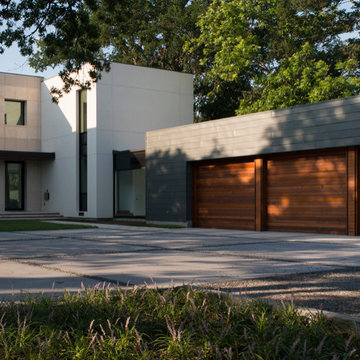
Exterior Image - photo by Art Russell
Foto de fachada blanca actual grande de dos plantas con revestimiento de metal
Foto de fachada blanca actual grande de dos plantas con revestimiento de metal
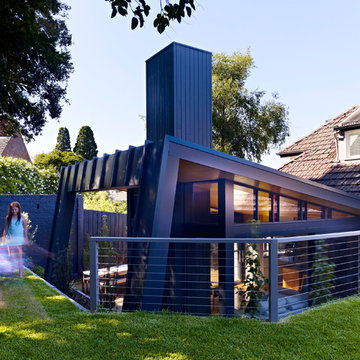
Rhiannon Slatter
Foto de fachada negra actual grande de dos plantas con revestimiento de metal
Foto de fachada negra actual grande de dos plantas con revestimiento de metal
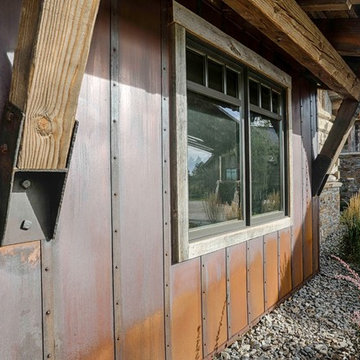
Steve Reffey Photography
Ejemplo de fachada de casa marrón rural con revestimiento de metal y tejado de metal
Ejemplo de fachada de casa marrón rural con revestimiento de metal y tejado de metal
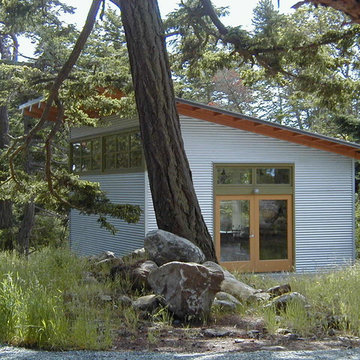
One emerges from the forest and first comes upon the artist's studio with north facing clerestry windows and large french doors opening out onto the work terrace.
photo: Adams Mohler Ghillino

This small guest house is built into the side of the hill and opens up to majestic views of Vail Mountain. The living room cantilevers over the garage below and helps create the feeling of the room floating over the valley below. The house also features a green roof to help minimize the impacts on the house above.
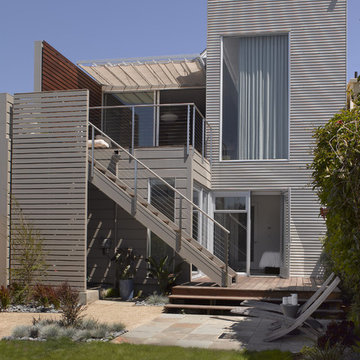
View of rear facade with a combination of corrugated metal siding and wood siding. Windows and doors are aluminum.
Photographed by Ken Gutmaker
Diseño de fachada gris actual de tamaño medio de tres plantas con revestimiento de metal
Diseño de fachada gris actual de tamaño medio de tres plantas con revestimiento de metal
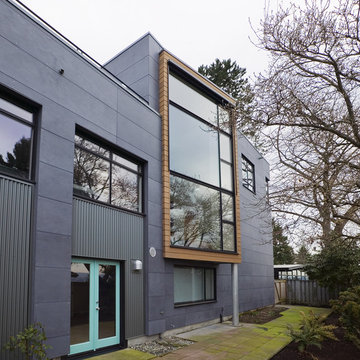
photo credit: Art Grice
Ejemplo de fachada industrial con revestimiento de metal
Ejemplo de fachada industrial con revestimiento de metal
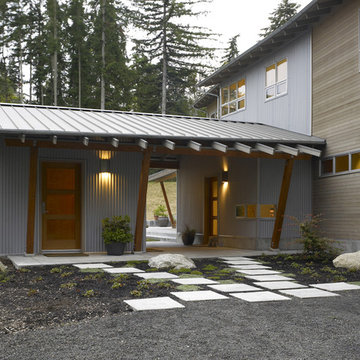
New construction of contemporary house on view acreage on Vashon Island.
Photo credit - Patrick Barta Photography
Diseño de fachada actual con revestimiento de metal
Diseño de fachada actual con revestimiento de metal
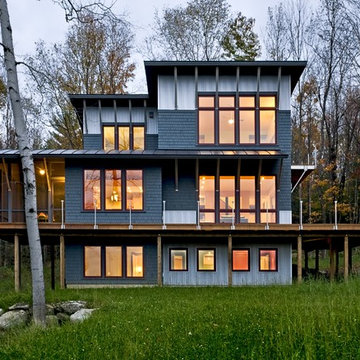
Rob Karosis Photography
www.robkarosis.com
Ejemplo de fachada actual con revestimiento de metal
Ejemplo de fachada actual con revestimiento de metal
10.668 ideas para fachadas con revestimiento de metal
2
