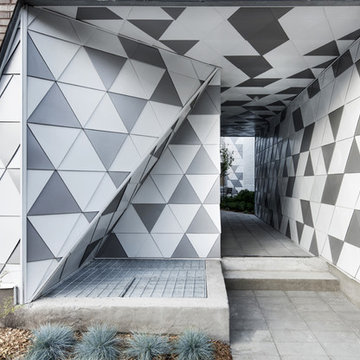149 ideas para fachadas de pisos con revestimiento de metal
Filtrar por
Presupuesto
Ordenar por:Popular hoy
1 - 20 de 149 fotos
Artículo 1 de 3

Dennis Radermacher
Ejemplo de fachada de piso negra moderna pequeña de dos plantas con revestimiento de metal, tejado a dos aguas y tejado de metal
Ejemplo de fachada de piso negra moderna pequeña de dos plantas con revestimiento de metal, tejado a dos aguas y tejado de metal

Small space living solutions are used throughout this contemporary 596 square foot townhome. Adjustable height table in the entry area serves as both a coffee table for socializing and as a dining table for eating. Curved banquette is upholstered in outdoor fabric for durability and maximizes space with hidden storage underneath the seat. Kitchen island has a retractable countertop for additional seating while the living area conceals a work desk and media center behind sliding shoji screens.
Calming tones of sand and deep ocean blue fill the tiny bedroom downstairs. Glowing bedside sconces utilize wall-mounting and swing arms to conserve bedside space and maximize flexibility.

Simply two way bi-folding doors were added to this modest extension to allow it to flow seamlessly into the garden.
Diseño de fachada de piso negra actual pequeña de una planta con revestimiento de metal, tejado plano y tejado de varios materiales
Diseño de fachada de piso negra actual pequeña de una planta con revestimiento de metal, tejado plano y tejado de varios materiales
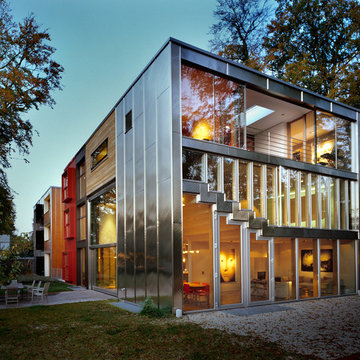
Barcode House in Munich, Germany, designed by MVRDV. Photograph by Rob 't Hart, from book "MVRDV Buildings" (nai010 publishers, 2013).
Diseño de fachada de piso contemporánea con revestimiento de metal
Diseño de fachada de piso contemporánea con revestimiento de metal
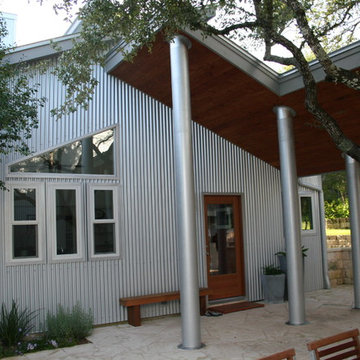
Turkey creek exterior utility storage
Imagen de fachada de piso gris y gris moderna de dos plantas con revestimiento de metal, tejado de un solo tendido y tejado de metal
Imagen de fachada de piso gris y gris moderna de dos plantas con revestimiento de metal, tejado de un solo tendido y tejado de metal
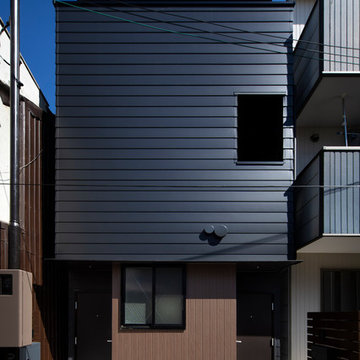
写真家 冨田英次
Modelo de fachada de piso negra moderna pequeña de tres plantas con revestimiento de metal, tejado de un solo tendido y tejado de metal
Modelo de fachada de piso negra moderna pequeña de tres plantas con revestimiento de metal, tejado de un solo tendido y tejado de metal
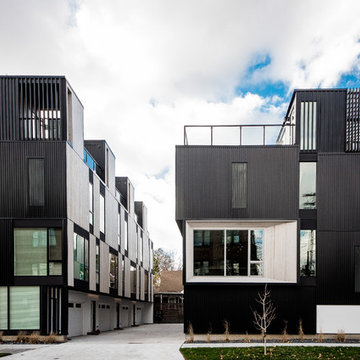
Jason Thomas Crocker
Foto de fachada de piso negra minimalista de tamaño medio de tres plantas con revestimiento de metal, tejado plano y tejado de metal
Foto de fachada de piso negra minimalista de tamaño medio de tres plantas con revestimiento de metal, tejado plano y tejado de metal
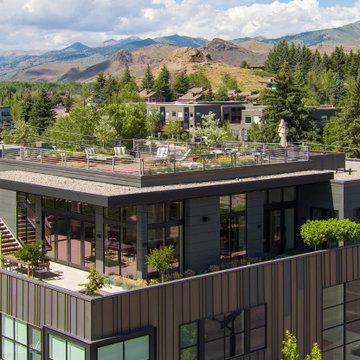
Diseño de fachada de piso gris tradicional renovada grande de dos plantas con revestimiento de metal, tejado plano y tejado de varios materiales
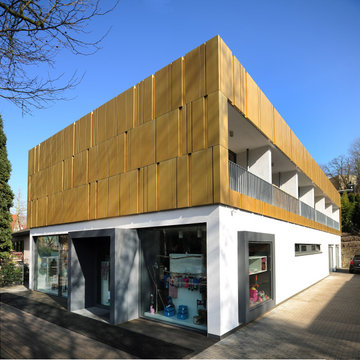
Diseño de fachada de piso grande con revestimiento de metal, tejado plano y tejado de metal
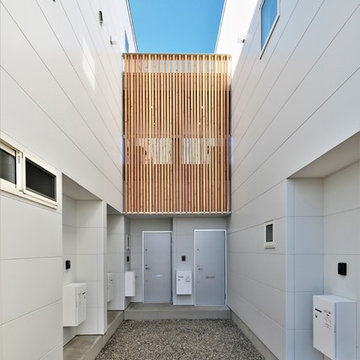
単身者に向けたアパート。6世帯すべての住戸は1階にエントランスを持つ長屋住宅形式。(1階で完結しているタイプ)(1階に広い土間を設え、2階に室を持つタイプ)(1・2階ともに同サイズのメゾネットタイプ)3種類のパターンを持ち、各パターン2住戸ずつとなっている。
Foto de fachada de piso blanca de estilo zen pequeña de dos plantas con revestimiento de metal, tejado de un solo tendido y tejado de metal
Foto de fachada de piso blanca de estilo zen pequeña de dos plantas con revestimiento de metal, tejado de un solo tendido y tejado de metal

this roof access is developed like a doorway to the ceiling of the central room of a dwelling, framing views directly to heaven. This thin opening now allows a large amount of light and clarity to enter the dining room and the central circulation area, which are very dark before the work is done.
A new openwork staircase with central stringer and solid oak steps extends the original staircase to the new roof exit along an existing brick wall highlighted by the lightness of this contemporary interior addition. In an intervention approach respectful of the existing, the original moldings and ceiling ornaments have been modified to integrate with the new design.
The staircase ends on a clear and generous reading space despite the constraints of area of the municipality for access to the roof (15m ²). This space opens onto a roof terrace and a panorama from the Olympic Stadium to Mount Royal.
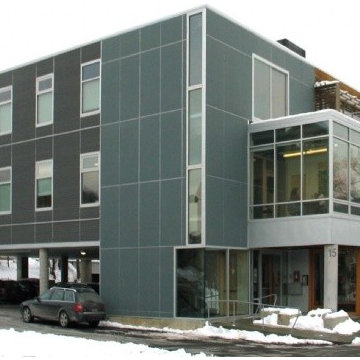
Photography by Rob Karosis
Diseño de fachada de piso gris actual extra grande de dos plantas con revestimiento de metal, tejado plano y tejado de metal
Diseño de fachada de piso gris actual extra grande de dos plantas con revestimiento de metal, tejado plano y tejado de metal
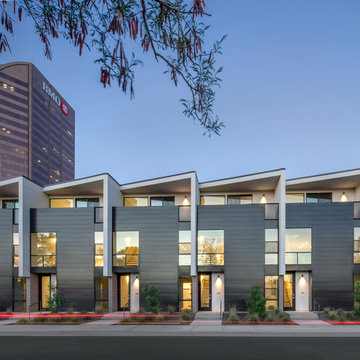
Modelo de fachada de piso negra grande de tres plantas con revestimiento de metal
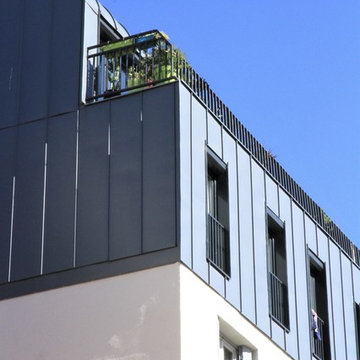
Diseño de fachada de piso gris minimalista extra grande de tres plantas con revestimiento de metal, tejado a dos aguas y tejado de metal
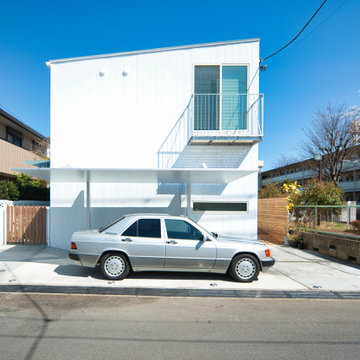
Imagen de fachada de piso blanca minimalista de tamaño medio de dos plantas con revestimiento de metal, tejado de un solo tendido y tejado de metal
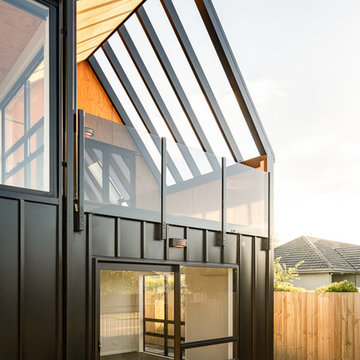
Dennis Radermacher
Ejemplo de fachada de piso negra minimalista pequeña de dos plantas con revestimiento de metal, tejado a dos aguas y tejado de metal
Ejemplo de fachada de piso negra minimalista pequeña de dos plantas con revestimiento de metal, tejado a dos aguas y tejado de metal
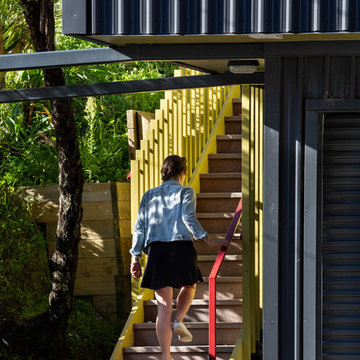
Foto de fachada de piso multicolor pequeña de dos plantas con revestimiento de metal, tejado a dos aguas y tejado de metal
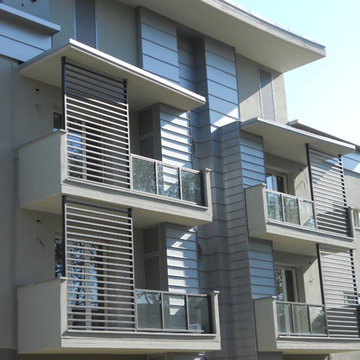
Modelo de fachada de piso gris contemporánea de tamaño medio con revestimiento de metal, tejado plano y tejado de varios materiales
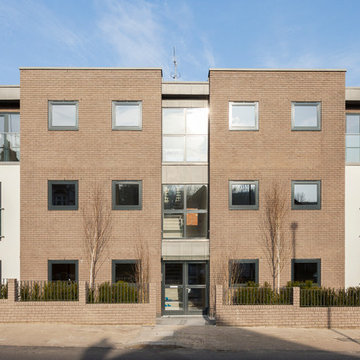
New build block of six, two bedroom and two bathroom flats. Contemporary design both inside and out with bespoke built kitchens and integrated appliances, engineered flooring throughout, porcelain wall and floor tiles in all bathrooms and built-in wardrobes in all bedrooms. The communal areas are fully tiled with glass and stainless steel handrails.
149 ideas para fachadas de pisos con revestimiento de metal
1
