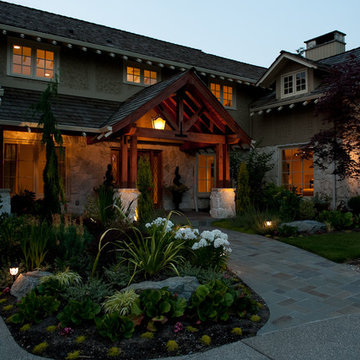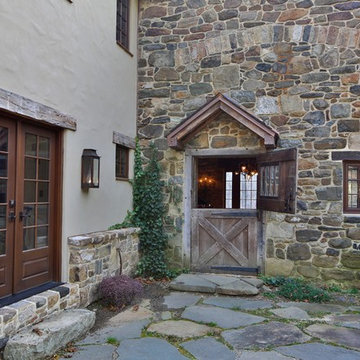44.397 ideas para fachadas con revestimiento de piedra y revestimiento de metal
Filtrar por
Presupuesto
Ordenar por:Popular hoy
1 - 20 de 44.397 fotos
Artículo 1 de 3

Stephen Ironside
Diseño de fachada de casa gris rústica grande de dos plantas con tejado de un solo tendido, revestimiento de metal y tejado de metal
Diseño de fachada de casa gris rústica grande de dos plantas con tejado de un solo tendido, revestimiento de metal y tejado de metal

Northeast Elevation reveals private deck, dog run, and entry porch overlooking Pier Cove Valley to the north - Bridge House - Fenneville, Michigan - Lake Michigan, Saugutuck, Michigan, Douglas Michigan - HAUS | Architecture For Modern Lifestyles

A traditional house that meanders around courtyards built as though it where built in stages over time. Well proportioned and timeless. Presenting its modest humble face this large home is filled with surprises as it demands that you take your time to experience it.

Modelo de fachada de casa verde clásica renovada grande con revestimiento de piedra y teja

This 2,500 square-foot home, combines the an industrial-meets-contemporary gives its owners the perfect place to enjoy their rustic 30- acre property. Its multi-level rectangular shape is covered with corrugated red, black, and gray metal, which is low-maintenance and adds to the industrial feel.
Encased in the metal exterior, are three bedrooms, two bathrooms, a state-of-the-art kitchen, and an aging-in-place suite that is made for the in-laws. This home also boasts two garage doors that open up to a sunroom that brings our clients close nature in the comfort of their own home.
The flooring is polished concrete and the fireplaces are metal. Still, a warm aesthetic abounds with mixed textures of hand-scraped woodwork and quartz and spectacular granite counters. Clean, straight lines, rows of windows, soaring ceilings, and sleek design elements form a one-of-a-kind, 2,500 square-foot home
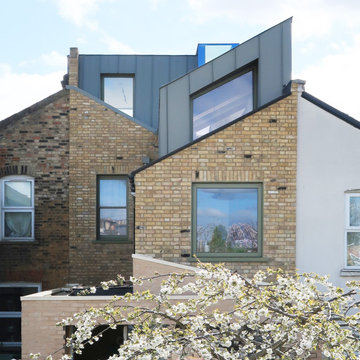
Foto de fachada de casa pareada verde de tres plantas con revestimiento de metal, tejado a doble faldón y tejado de metal
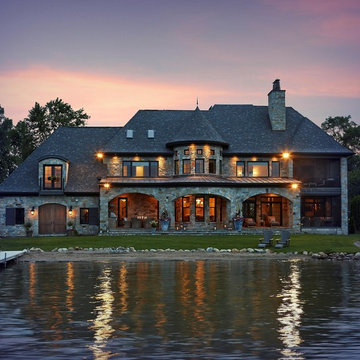
Modelo de fachada tradicional de dos plantas con revestimiento de piedra y tejado a cuatro aguas
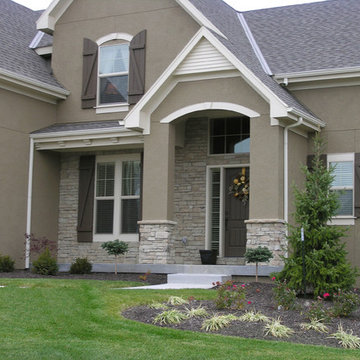
This beautiful home has been clad in stone and stucco with contrasting accents of wood shutters and trim.
Foto de fachada marrón tradicional grande de dos plantas con revestimiento de piedra
Foto de fachada marrón tradicional grande de dos plantas con revestimiento de piedra

Metal Barndominium
Diseño de fachada de casa blanca y marrón campestre a niveles con revestimiento de metal, tejado a dos aguas y tejado de metal
Diseño de fachada de casa blanca y marrón campestre a niveles con revestimiento de metal, tejado a dos aguas y tejado de metal
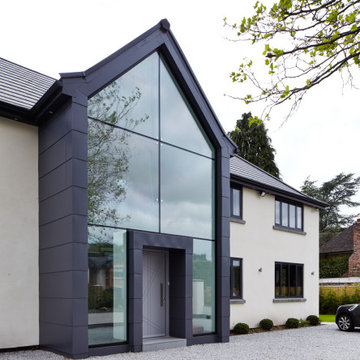
We all love this door in the office as it really brings home what Urban Front is all about. The Root design here looks fabulous in it's very distinctive surround in zinc and the aluminium curtain walling around it.
Going for a lighter colour on your door than the rest of the windows on the building is a great way to ensure that your front door stands out.
The Root e80 with pivot opening shown here is approximately 1.2m x 2.4m and is in the light grey RAL colour 7004.

These contemporary accessory dwelling unit plans deliver an indoor-outdoor living space consisting of an open-plan kitchen, dining, living, laundry as also include two bedrooms all contained in 753 square feet. The design also incorporates 452 square feet of alfresco and terrace sun drenched external area are ideally suited to extended family visits or a separate artist’s studio. The size of the accessory dwelling unit plans harmonize with the local authority planning schemes that contain clauses for secondary ancillary dwellings. When correctly orientated on the site, the raking ceilings of the accessory dwelling unit plans conform to passive solar design principles and ensure solar heat gain during the cooler winter months.
The accessory dwelling unit plans recognize the importance on sustainability and energy-efficient design principles, achieving passive solar design principles by catching the winter heat gain when the sun is at lower azimuth and storing the radiant energy in the thermal mass of the reinforced concrete slab that operates as the heat sink. The calculated sun shading eliminates the worst of the summer heat gain through the accessory dwelling unit plans fenestration while awning highlight windows vent stale hot air along the southern elevation employing ‘stack effect’ ventilation.

Double door entrance
Diseño de fachada de casa gris y gris de estilo de casa de campo de tamaño medio de una planta con revestimiento de piedra, tejado a dos aguas, tejado de metal y panel y listón
Diseño de fachada de casa gris y gris de estilo de casa de campo de tamaño medio de una planta con revestimiento de piedra, tejado a dos aguas, tejado de metal y panel y listón

Front Exterior
Imagen de fachada de casa blanca y gris retro de tamaño medio de una planta con revestimiento de piedra, tejado a dos aguas, tejado de metal y tablilla
Imagen de fachada de casa blanca y gris retro de tamaño medio de una planta con revestimiento de piedra, tejado a dos aguas, tejado de metal y tablilla

Holly Hill, a retirement home, whose owner's hobbies are gardening and restoration of classic cars, is nestled into the site contours to maximize views of the lake and minimize impact on the site.
Holly Hill is comprised of three wings joined by bridges: A wing facing a master garden to the east, another wing with workshop and a central activity, living, dining wing. Similar to a radiator the design increases the amount of exterior wall maximizing opportunities for natural ventilation during temperate months.
Other passive solar design features will include extensive eaves, sheltering porches and high-albedo roofs, as strategies for considerably reducing solar heat gain.
Daylighting with clerestories and solar tubes reduce daytime lighting requirements. Ground source geothermal heat pumps and superior to code insulation ensure minimal space conditioning costs. Corten steel siding and concrete foundation walls satisfy client requirements for low maintenance and durability. All light fixtures are LEDs.
Open and screened porches are strategically located to allow pleasant outdoor use at any time of day, particular season or, if necessary, insect challenge. Dramatic cantilevers allow the porches to project into the site’s beautiful mixed hardwood tree canopy without damaging root systems.
Guest arrive by vehicle with glimpses of the house and grounds through penetrations in the concrete wall enclosing the garden. One parked they are led through a garden composed of pavers, a fountain, benches, sculpture and plants. Views of the lake can be seen through and below the bridges.
Primary client goals were a sustainable low-maintenance house, primarily single floor living, orientation to views, natural light to interiors, maximization of individual privacy, creation of a formal outdoor space for gardening, incorporation of a full workshop for cars, generous indoor and outdoor social space for guests and parties.

Foto de fachada de casa negra y gris tradicional renovada de dos plantas con revestimiento de piedra, tejado a dos aguas, tejado de teja de madera y panel y listón

Custom Barndominium
Ejemplo de fachada de casa gris y gris rural de tamaño medio de una planta con revestimiento de metal, tejado a dos aguas y tejado de metal
Ejemplo de fachada de casa gris y gris rural de tamaño medio de una planta con revestimiento de metal, tejado a dos aguas y tejado de metal

This 1959 Mid Century Modern Home was falling into disrepair, but the team at Haven Design and Construction could see the true potential. By preserving the beautiful original architectural details, such as the linear stacked stone and the clerestory windows, the team had a solid architectural base to build new and interesting details upon. The small dark foyer was visually expanded by installing a new "see through" walnut divider wall between the foyer and the kitchen. The bold geometric design of the new walnut dividing wall has become the new architectural focal point of the open living area.

Entry Pier and West Entry Porch overlooks Pier Cove Valley - Welcome to Bridge House - Fenneville, Michigan - Lake Michigan, Saugutuck, Michigan, Douglas Michigan - HAUS | Architecture For Modern Lifestyles
44.397 ideas para fachadas con revestimiento de piedra y revestimiento de metal
1
