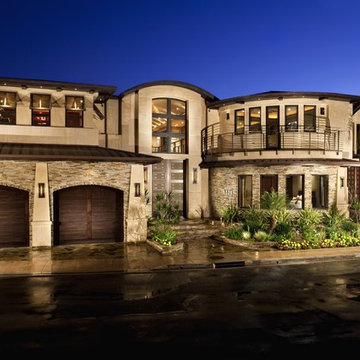44.430 ideas para fachadas con revestimiento de piedra y revestimiento de metal
Filtrar por
Presupuesto
Ordenar por:Popular hoy
121 - 140 de 44.430 fotos
Artículo 1 de 3
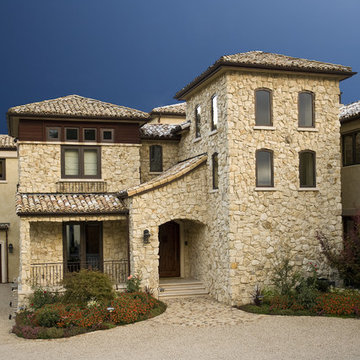
This 15,000+ square foot Tuscan beauty is located high in the hills of Los Gatos. Conrado built the main house, the guest house, and the pool and installed all of the hardscaping and landscaping. Special features include imported clay tile roofing, a round garage (to mimic an old water tank), a whole house generator, and radiant floor heat throughout.
Architect: Michael Layne & Associates
Landscape Architect: Robert Mowat Associates
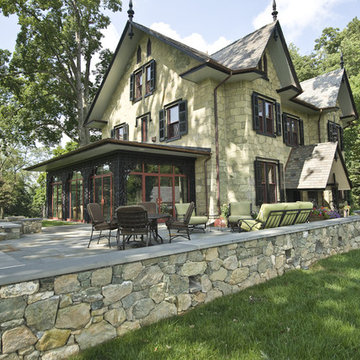
Photo by John Welsh.
Modelo de fachada de casa verde tradicional extra grande de tres plantas con revestimiento de piedra y tejado de teja de barro
Modelo de fachada de casa verde tradicional extra grande de tres plantas con revestimiento de piedra y tejado de teja de barro
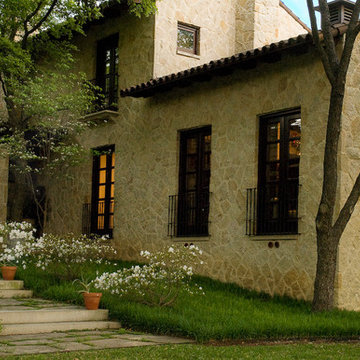
Lovely brand new custom home built to look centuries old. Architect: Frank Ryburn, Photograph by Art Russell
Imagen de fachada de casa marrón mediterránea grande de dos plantas con revestimiento de piedra, tejado a dos aguas y tejado de teja de barro
Imagen de fachada de casa marrón mediterránea grande de dos plantas con revestimiento de piedra, tejado a dos aguas y tejado de teja de barro
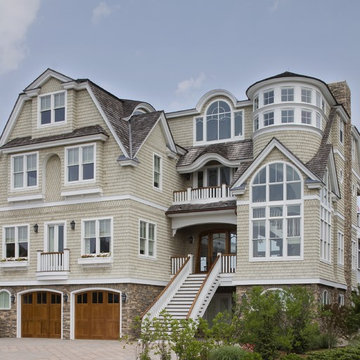
Photo by: John Jenkins, Image Source Inc
Ejemplo de fachada tradicional con revestimiento de piedra
Ejemplo de fachada tradicional con revestimiento de piedra
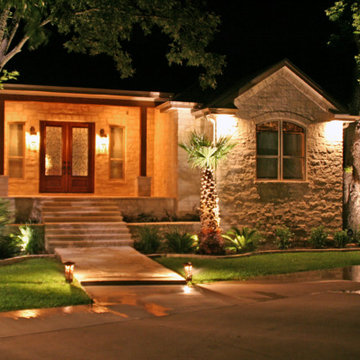
Foto de fachada beige tradicional de tamaño medio de una planta con revestimiento de piedra
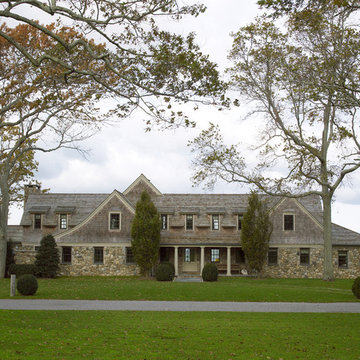
Imagen de fachada de casa beige de estilo de casa de campo grande de una planta con revestimiento de piedra, tejado plano y tejado de teja de madera
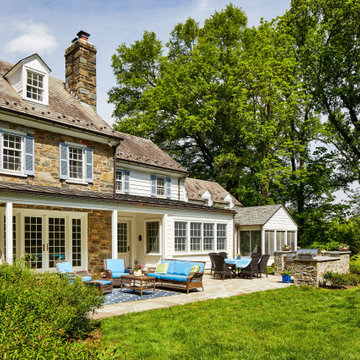
Historic porch, family room, and screened porch addition with patio and outdoor kitchen.
Diseño de fachada de casa marrón y gris clásica de dos plantas con revestimiento de piedra, tejado a dos aguas, tejado de teja de madera y tablilla
Diseño de fachada de casa marrón y gris clásica de dos plantas con revestimiento de piedra, tejado a dos aguas, tejado de teja de madera y tablilla
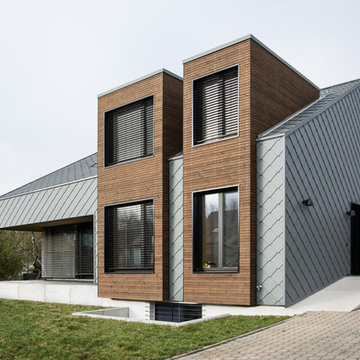
Sanierung eines typischen 70er Jahre Hauses. Energetische Sanierung.
Zusätzlicher Bau von zwei haushohen Gauben, eines neuen Eingang und Ausbau des Dachgeschosses.
Fotos Markus Vogt, Eddie Klotz, Jürgen Lehmeier
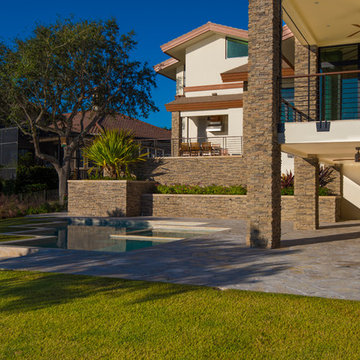
This is a home that was designed around the property. With views in every direction from the master suite and almost everywhere else in the home. The home was designed by local architect Randy Sample and the interior architecture was designed by Maurice Jennings Architecture, a disciple of E. Fay Jones. New Construction of a 4,400 sf custom home in the Southbay Neighborhood of Osprey, FL, just south of Sarasota.
Photo - Ricky Perrone

The covered entry stair leads to the outdoor living space under the flying roof. The building is all steel framed and clad for fire resistance. Sprinklers on the roof can be remotely activated to provide fire protection if needed.
Photo; Guy Allenby
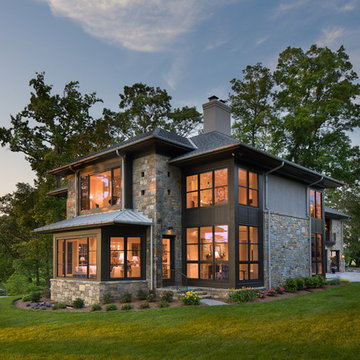
Diseño de fachada gris tradicional renovada de dos plantas con revestimiento de piedra, tejado a cuatro aguas y tejado de varios materiales
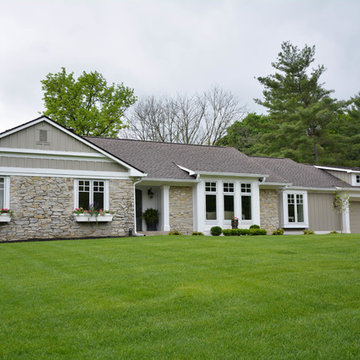
This is a remodel of a 1970's ranch. The shed dormers were added to create height to the horizontal ranch home. New windows with crisp white trim gives this home cottage charm. The taupe board and batten siding compliments the homes original stone exterior. White columns were added to the entry and garage to add architectural detail.
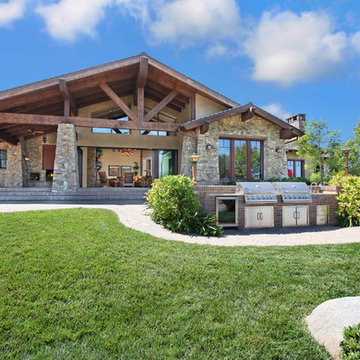
Jeri Koegel
Foto de fachada de casa beige de estilo americano grande de una planta con revestimiento de piedra y tejado a dos aguas
Foto de fachada de casa beige de estilo americano grande de una planta con revestimiento de piedra y tejado a dos aguas
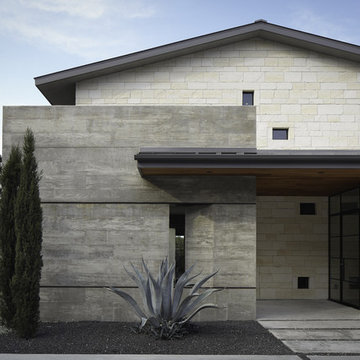
Nestled into sloping topography, the design of this home allows privacy from the street while providing unique vistas throughout the house and to the surrounding hill country and downtown skyline. Layering rooms with each other as well as circulation galleries, insures seclusion while allowing stunning downtown views. The owners' goals of creating a home with a contemporary flow and finish while providing a warm setting for daily life was accomplished through mixing warm natural finishes such as stained wood with gray tones in concrete and local limestone. The home's program also hinged around using both passive and active green features. Sustainable elements include geothermal heating/cooling, rainwater harvesting, spray foam insulation, high efficiency glazing, recessing lower spaces into the hillside on the west side, and roof/overhang design to provide passive solar coverage of walls and windows. The resulting design is a sustainably balanced, visually pleasing home which reflects the lifestyle and needs of the clients.
Photography by Andrew Pogue
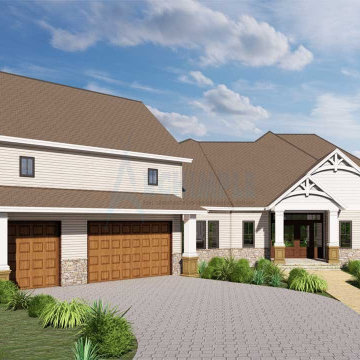
Craftsman-style single-family residence with abundant natural light and a cozy fireplace. This two-bedroom, two-bath house plan features a spacious living area, well-organized dining space, and kitchen with seating bars and walk-in pantry. Bedrooms include walk-in closets and large bathrooms, fostering emotional well-being.

Diseño de fachada de casa marrón y blanca minimalista grande de dos plantas con revestimiento de metal, tejado plano, techo verde y tablilla

Imagen de fachada de casa marrón y blanca minimalista grande de dos plantas con revestimiento de metal, tejado plano, techo verde y tablilla
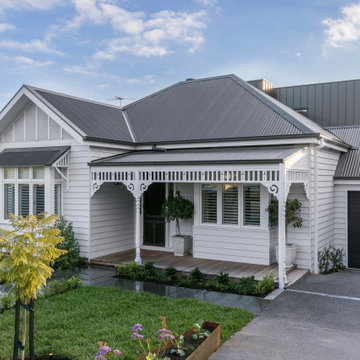
The street location of this property had already undergone substantial demolition and rebuilds, and our clients wanted to re-establish a sense of the original history to the area. The existing Edwardian home needed to be demolished to create a new home that accommodated a growing family ranging from their pre-teens until late 20’s.
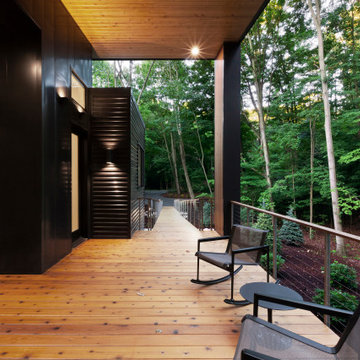
Covered Porch overlooks Pier Cove Valley - Welcome to Bridge House - Fenneville, Michigan - Lake Michigan, Saugutuck, Michigan, Douglas Michigan - HAUS | Architecture For Modern Lifestyles
44.430 ideas para fachadas con revestimiento de piedra y revestimiento de metal
7
