10.073 ideas para fachadas con revestimiento de hormigón
Filtrar por
Presupuesto
Ordenar por:Popular hoy
181 - 200 de 10.073 fotos
Artículo 1 de 2
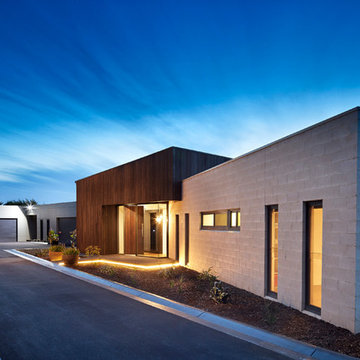
Jonathon Tabensky
Imagen de fachada gris contemporánea grande de una planta con revestimiento de hormigón
Imagen de fachada gris contemporánea grande de una planta con revestimiento de hormigón
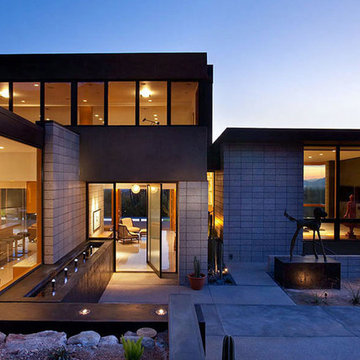
Modern style entry featuring a linear fountain and glass pivot door.
Photo by Bill Lesch Photography
Imagen de fachada gris moderna grande de dos plantas con revestimiento de hormigón y tejado plano
Imagen de fachada gris moderna grande de dos plantas con revestimiento de hormigón y tejado plano

Liam Frederick
Ejemplo de fachada de piso contemporánea de tamaño medio de dos plantas con revestimiento de hormigón
Ejemplo de fachada de piso contemporánea de tamaño medio de dos plantas con revestimiento de hormigón
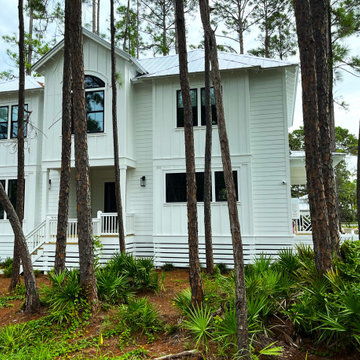
Livable Beach Home
Ejemplo de fachada de casa blanca de estilo de casa de campo de tamaño medio de dos plantas con revestimiento de hormigón, tejado a cuatro aguas, tejado de metal y tablilla
Ejemplo de fachada de casa blanca de estilo de casa de campo de tamaño medio de dos plantas con revestimiento de hormigón, tejado a cuatro aguas, tejado de metal y tablilla

Skillion Roof Design , front porch, sandstone blade column
Diseño de fachada de casa beige y blanca contemporánea grande de una planta con revestimiento de hormigón, techo de mariposa, tejado de metal y tablilla
Diseño de fachada de casa beige y blanca contemporánea grande de una planta con revestimiento de hormigón, techo de mariposa, tejado de metal y tablilla
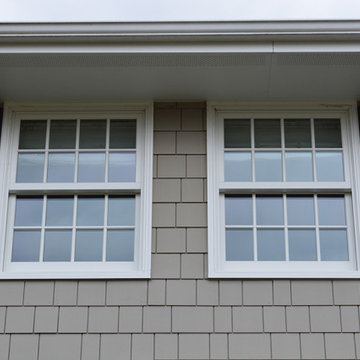
James Hardie Monterey Taupe
Diseño de fachada de casa clásica de tamaño medio con revestimiento de hormigón, tejado de teja de madera y teja
Diseño de fachada de casa clásica de tamaño medio con revestimiento de hormigón, tejado de teja de madera y teja

Baitul Iman Residence is a modern design approach to design the Triplex Residence for a family of 3 people. The site location is at the Bashundhara Residential Area, Dhaka, Bangladesh. Land size is 3 Katha (2160 sft). Ground Floor consist of parking, reception lobby, lift, stair and the other ancillary facilities. On the 1st floor, there is an open formal living space with a large street-view green terrace, Open kitchen and dining space. This space is connected to the open family living on the 2nd floor by a sculptural stair. There are one-bedroom with attached toilet and a common toilet on 1st floor. Similarly on the 2nd the floor there are Three-bedroom with attached toilet. 3rd floor is consist of a gym, laundry facilities, bbq space and an open roof space with green lawns.
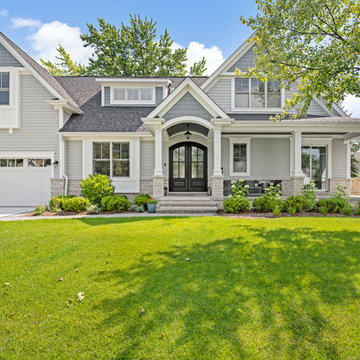
Imagen de fachada de casa gris campestre de dos plantas con revestimiento de hormigón, tejado a dos aguas y tejado de teja de madera
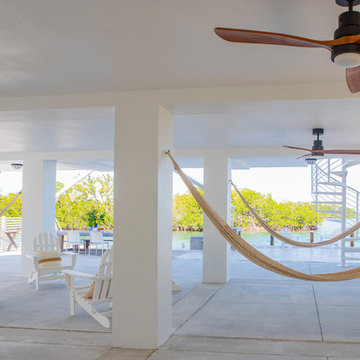
A "Happy Home" was our goal when designing this vacation home in Key Largo for a Delaware family. Lots of whites and blues accentuated by other primary colors such as orange and yellow.
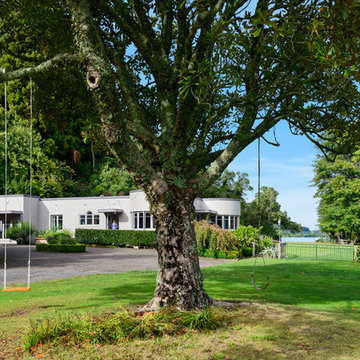
Photo credit: Deanna Onan
Builder: Duncan Wills Builder
This art deco home is in a unique location with stunning views of the lake.
The homeowners entertain frequently and needed a larger kitchen that the original so walls were moved to create a dream kitchen for this talented cook. There is a dedicated zone for baking, cooking and making yummy coffees. To reference the art deco era, the kitchen has inlays of art deco motifs in the rear of the walnut cabinets and the range is built in a ziggurat shaped cabinet.
With five bedrooms, this housed needed three bathrooms, so walls moved to make room for them and the ensuite bathroom features a freestanding bath and custom mirror cabinet.
We spent a year planning these unique design details and now that work is completed, the planning process shines with these focal points
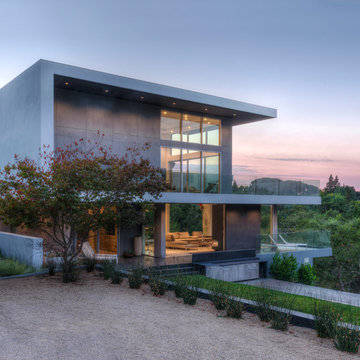
A three level home showing only two levels from its front. The three levels at the back is showered with natural light at all time due to extensive use of glass walls and windows.
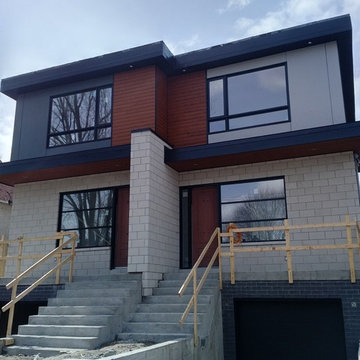
Ultra Modern semi-detached home! James Hardie Panels - Smooth Finish (4x10') in Night Gray & Pearl Gray create clean lines! The Maibec siding is done in a modern brushed finished in Algonquin Amber. Black soffit and fascia ties in perfectly with the black windows and trims. Massive decks on the rear of the buildings add additional outdoor living space!
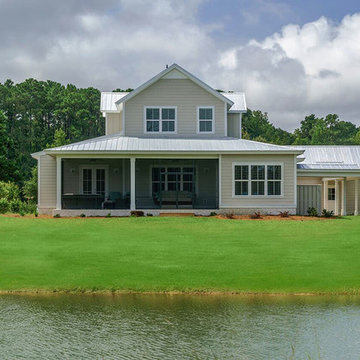
Imagen de fachada beige campestre de tamaño medio de dos plantas con revestimiento de hormigón y tejado de metal
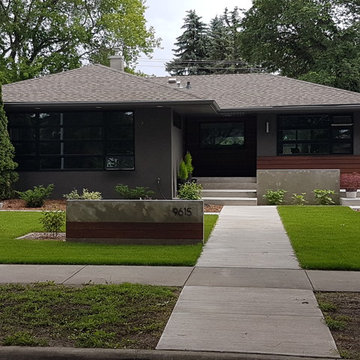
We worked with this client and their designer to re-hab their post war bungalow into a mid-century gem. We source plygem windows that look amazing.
Diseño de fachada de casa gris vintage de tamaño medio de una planta con revestimiento de hormigón, tejado a cuatro aguas y tejado de teja de madera
Diseño de fachada de casa gris vintage de tamaño medio de una planta con revestimiento de hormigón, tejado a cuatro aguas y tejado de teja de madera
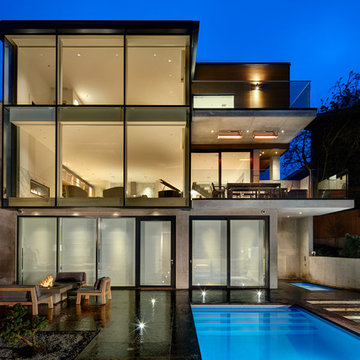
Martin Tessler Photographer
Foto de fachada de casa gris moderna grande de tres plantas con revestimiento de hormigón, tejado plano y tejado de metal
Foto de fachada de casa gris moderna grande de tres plantas con revestimiento de hormigón, tejado plano y tejado de metal
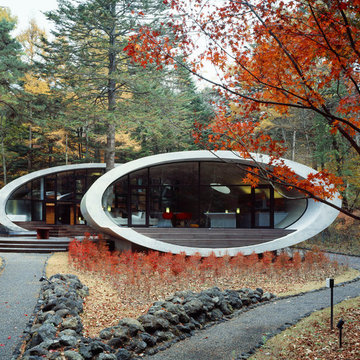
Imagen de fachada blanca actual de una planta con revestimiento de hormigón
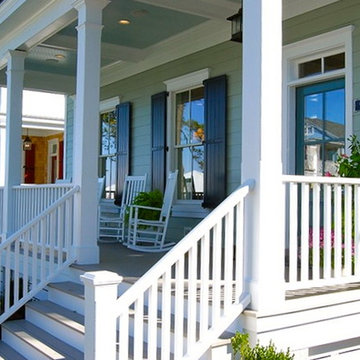
jonathan Edwards Media
Ejemplo de fachada azul costera de dos plantas con revestimiento de hormigón y tejado a dos aguas
Ejemplo de fachada azul costera de dos plantas con revestimiento de hormigón y tejado a dos aguas
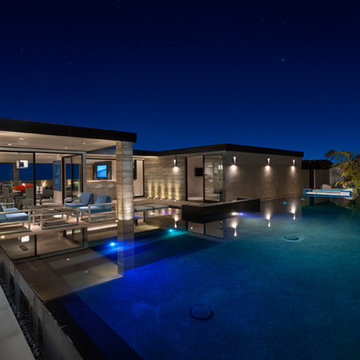
Foto de fachada gris contemporánea de tamaño medio de una planta con revestimiento de hormigón y tejado plano
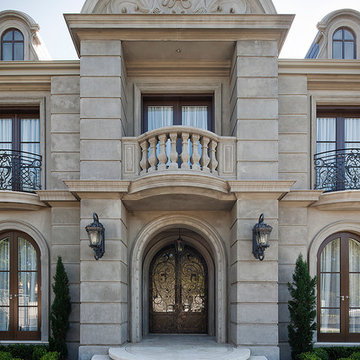
French Provincial facade and entrace
Imagen de fachada gris tradicional de dos plantas con revestimiento de hormigón
Imagen de fachada gris tradicional de dos plantas con revestimiento de hormigón
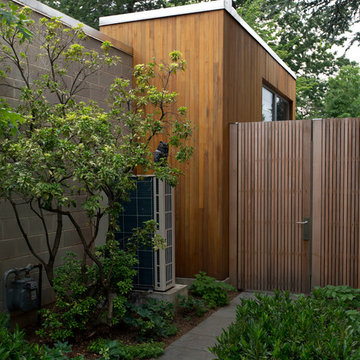
Ethan Drinker Photography
Modelo de fachada gris retro de tamaño medio de una planta con revestimiento de hormigón y tejado plano
Modelo de fachada gris retro de tamaño medio de una planta con revestimiento de hormigón y tejado plano
10.073 ideas para fachadas con revestimiento de hormigón
10