87 ideas para fachadas marrones con revestimiento de hormigón
Filtrar por
Presupuesto
Ordenar por:Popular hoy
1 - 20 de 87 fotos
Artículo 1 de 3

Front elevation modern mountain style.
Foto de fachada de casa marrón y marrón de estilo americano de tamaño medio de una planta con revestimiento de hormigón, tejado a dos aguas y tejado de teja de madera
Foto de fachada de casa marrón y marrón de estilo americano de tamaño medio de una planta con revestimiento de hormigón, tejado a dos aguas y tejado de teja de madera

Malibu Estate
Ejemplo de fachada de casa gris y marrón actual grande de dos plantas con revestimiento de hormigón, tejado plano y tejado de varios materiales
Ejemplo de fachada de casa gris y marrón actual grande de dos plantas con revestimiento de hormigón, tejado plano y tejado de varios materiales
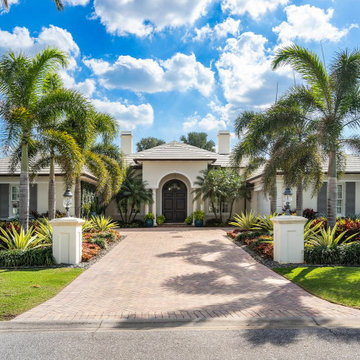
Imagen de fachada de casa beige y marrón clásica renovada grande de una planta con revestimiento de hormigón, tejado a cuatro aguas y tejado de teja de madera
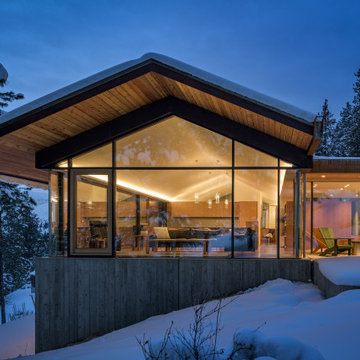
Glo European Windows A7 series was carefully selected for the Elk Ridge Passive House because of their High Solar Heat Gain Coefficient which allows the home to absorb free solar heat, and a low U-value to retain this heat once the sun sets. The A7 windows were an excellent choice for durability and the ability to remain resilient in the harsh winter climate. Glo’s European hardware ensures smooth operation for fresh air and ventilation. The A7 windows from Glo were an easy choice for the Elk Ridge Passive House project.
Gabe Border Photography
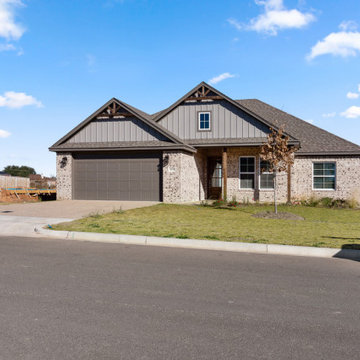
Foto de fachada de casa marrón y marrón tradicional de tamaño medio de una planta con revestimiento de hormigón, tejado a dos aguas, tejado de teja de madera y panel y listón
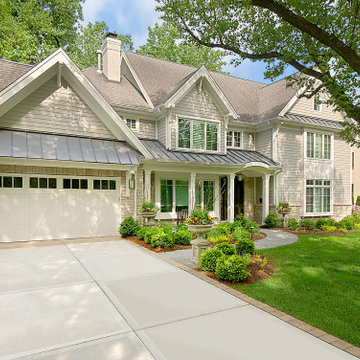
Diseño de fachada de casa beige y marrón grande de dos plantas con revestimiento de hormigón, tejado a dos aguas, tejado de teja de madera y tablilla
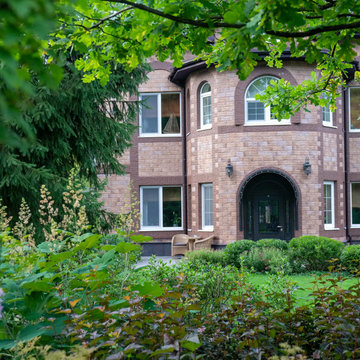
Семейное поместье в стародачном поселке благодаря полной реконструкции интерьеров и расширению в два раза площади участка получило достойное продолжение в абсолютно новом облике. Среди лесных деревьев и окружающих построек соседей мы создали уединенный оазис для полноценного отдыха очень активного семейства, приезжающего на выходные дни, обожающего приемы гостей и посиделки у камина.
Интерес к растениям нам удалось развить, поразив хозяев широкими возможностями нашего ассортимента и выразительностью приемов создания непрерывного цветения.
В геометрии планировки отталкивались от линий существующего гранитного мощения.
В плавный перепад рельефа в 2,7 м , сосредоточенный на новой территории мы удачно вписали сферические линии террас -ступеней и площадки для загара.
Сверкающие на солнце дорожки из стабилизированного гравия своим теплым оттенком отлично гармонируют с домом и переливающимся лабрадоритом бетонного мощения.
Ажурная игра света и тени, созданная растущими на участке березами, дубами, елями определяют сценарий отдельных зон - тенистая дорожка из плитняка, кедровая роща с луговыми цветами, солнечные газоны и цветник из высоких изысканных многолетников под большим дубом.
Смена окружения придает уникальный вкус каждой жилой зоне на открытом воздухе, обеспечивая радость и непринужденность семейного общения и досуга.
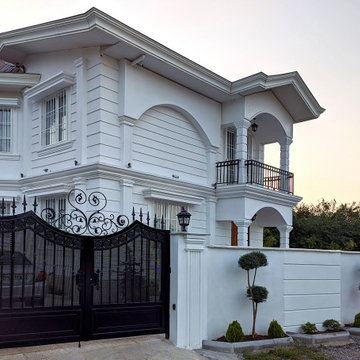
Modelo de fachada de casa blanca y marrón mediterránea pequeña de dos plantas con revestimiento de hormigón, tejado a dos aguas, tejado de metal y teja

Installation of Solar Panels.
Foto de fachada de casa beige y marrón moderna de tamaño medio de dos plantas con revestimiento de hormigón, techo de mariposa, tejado de teja de barro y tablilla
Foto de fachada de casa beige y marrón moderna de tamaño medio de dos plantas con revestimiento de hormigón, techo de mariposa, tejado de teja de barro y tablilla
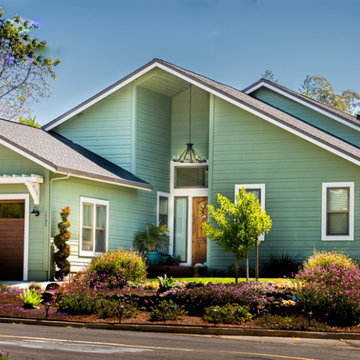
3200 sq ft 4 bedroom that has 2 master suites and a "cooks" kitchen open to great room.
Imagen de fachada de casa verde y marrón tradicional grande de una planta con revestimiento de hormigón, tejado a dos aguas, tejado de teja de madera y tablilla
Imagen de fachada de casa verde y marrón tradicional grande de una planta con revestimiento de hormigón, tejado a dos aguas, tejado de teja de madera y tablilla
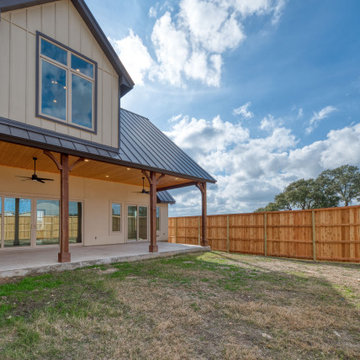
Foto de fachada de casa marrón tradicional de dos plantas con revestimiento de hormigón, tejado de metal y panel y listón
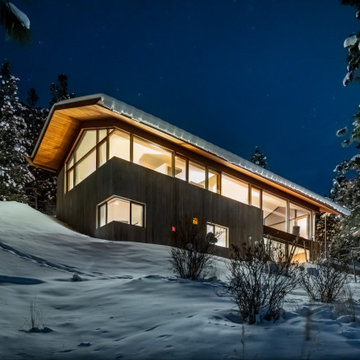
Heavy emphasis was placed on component selection for this project during the preplanning stage. Products and components were evaluated and selected for their performance and long term durability. Plans were drawn using passive house principles – showing a continuous insulation layer with appropriate thicknesses for the Montana climate around the entire conditioned space to minimize heat loss during winters and heat gain during summers. Overhangs and other shading devices allow the low winter sun into the building and keep the high summer sun out.
Gabe Border Photography
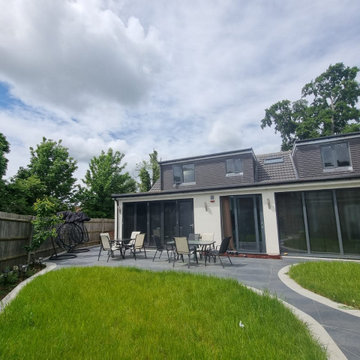
Expand Your Living Space with a Home Extension and Loft Conversion Project!
Are you looking to unlock the full potential of your home and create additional living space for your growing needs? Our comprehensive home extension and loft conversion project is the solution you've been searching for. Transform your property into the perfect space for your family's comfort and convenience
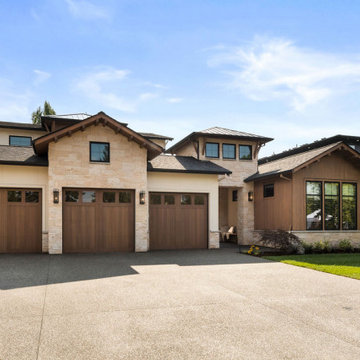
Modelo de fachada de casa marrón y marrón minimalista extra grande de una planta con revestimiento de hormigón
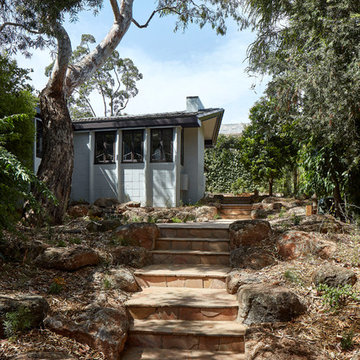
Original house designed in 1922 by Walter Burley Griffin + Marion Mahony Griffin. A new exterior garden was also added.
Imagen de fachada de casa azul y marrón de estilo americano grande de una planta con revestimiento de hormigón, tejado a doble faldón y tejado de teja de barro
Imagen de fachada de casa azul y marrón de estilo americano grande de una planta con revestimiento de hormigón, tejado a doble faldón y tejado de teja de barro
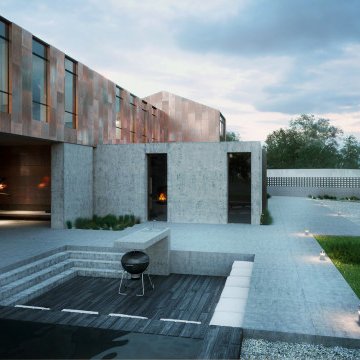
The modern architectural ensemble is characterized by a bold interplay of materials and forms. It features a minimalist aesthetic with clean lines and a strong geometrical influence, while the juxtaposition of raw concrete and weathered copper panels offers a textural contrast. The structure integrates open spaces and large glass panels, which blur the boundaries between interior and exterior, enhancing the connection with the surrounding landscape.
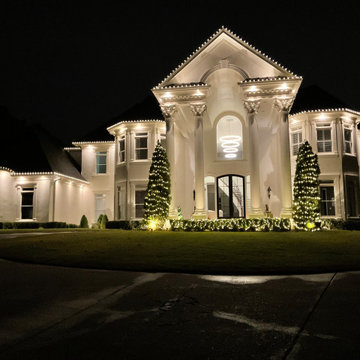
Diseño de fachada de casa blanca y marrón extra grande de dos plantas con revestimiento de hormigón y tejado de teja de madera
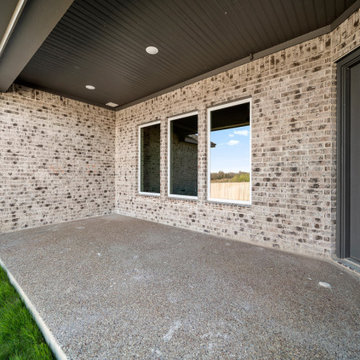
Foto de fachada de casa marrón y marrón clásica de tamaño medio de una planta con revestimiento de hormigón, tejado a dos aguas, tejado de teja de madera y panel y listón
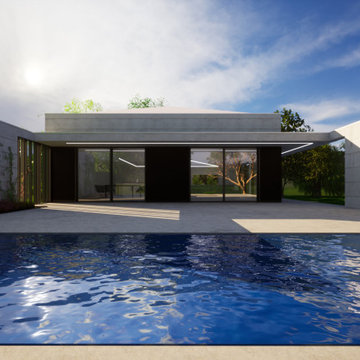
Rendering - Vista del prospetto sud
Diseño de fachada gris y marrón minimalista de tamaño medio de una planta con revestimiento de hormigón, tejado a la holandesa y tejado de teja de barro
Diseño de fachada gris y marrón minimalista de tamaño medio de una planta con revestimiento de hormigón, tejado a la holandesa y tejado de teja de barro
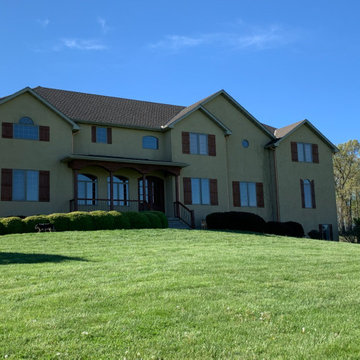
Imagen de fachada de piso amarilla y marrón tradicional grande de dos plantas con revestimiento de hormigón, tejado a cuatro aguas y tejado de teja de madera
87 ideas para fachadas marrones con revestimiento de hormigón
1