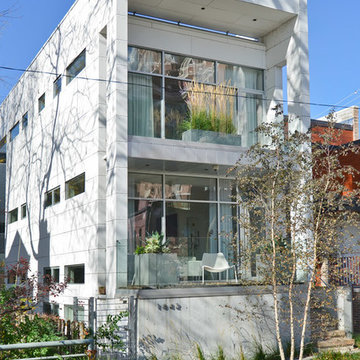10.073 ideas para fachadas con revestimiento de hormigón
Filtrar por
Presupuesto
Ordenar por:Popular hoy
101 - 120 de 10.073 fotos
Artículo 1 de 2
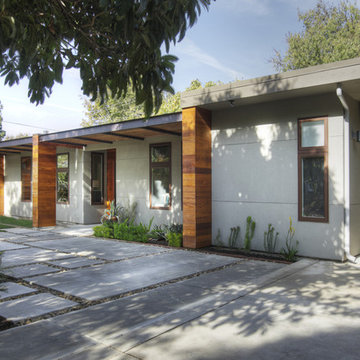
Imagen de fachada de casa gris actual de tamaño medio de una planta con revestimiento de hormigón y tejado plano
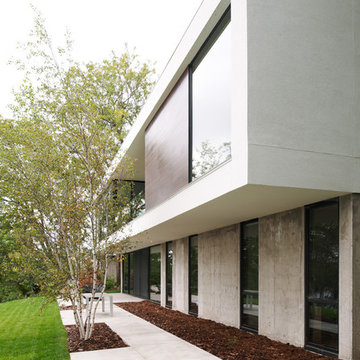
View of walk-out lower level on lakeside. Photo by Chad Holder
Modelo de fachada minimalista de tamaño medio de dos plantas con revestimiento de hormigón
Modelo de fachada minimalista de tamaño medio de dos plantas con revestimiento de hormigón
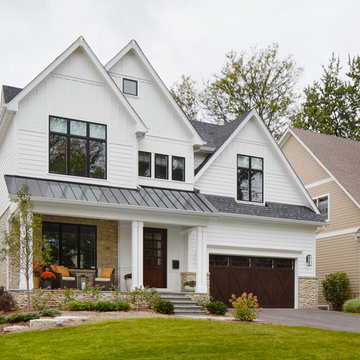
Ejemplo de fachada blanca tradicional renovada de tamaño medio de tres plantas con revestimiento de hormigón
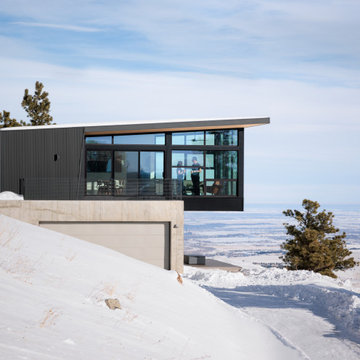
Modern mountain home.
Diseño de fachada de casa negra moderna pequeña de dos plantas con revestimiento de hormigón
Diseño de fachada de casa negra moderna pequeña de dos plantas con revestimiento de hormigón
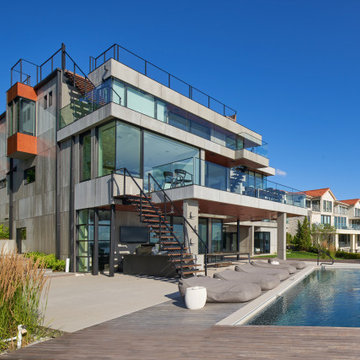
The site for this waterfront residence is located on the
Great Neck Peninsula, facing west to views of NYC and
the borough bridges. When purchased, there existed a
50-year-old house and pool structurally condemned
which required immediate removal. Once the site was
cleared, a year was devoted to stabilizing the seawall
and hill to accommodate the newly proposed home.
The lot size, shape and relationship to an easement
access road, overlaid with strict zoning regulations was
a key factor in the organization of the client’s program
elements. The arc contour of the easement road and
required setback informed the front facade shape,
which was designed as a privacy screen, as adjacent
homes are in close proximity. Due to strict height
requirements the house from the street appears to be
one story and then steps down the hill allowing for
three fully occupiable floors. The local jurisdiction also
granted special approval accepting the design of the
garage, within the front set back, as its roof is level with
the roadbed and fully landscaped. A path accesses a
hidden door to the bedroom level of the house. The
garage is accessed through a semicircular driveway
that leads to a depressed entry courtyard, offering
privacy to the main entrance.
The configuration of the home is a U-shape surrounding a
rear courtyard. This shape, along with suspended pods
assures water views to all occupants while not
compromising privacy from the adjacent homes.
The house is constructed on a steel frame, clad with fiber
cement, resin panels and an aluminum curtain wall
system. All roofs are accessible as either decks or
landscaped garden areas.
The lower level accesses decks, an outdoor kitchen, and
pool area which are perched on the edge of the upper
retaining wall.
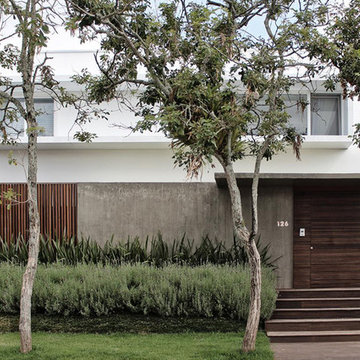
En la entrada de la casa la fachada blanca de dos plantas se humaniza adelantando el hall de entrada y una marquesina de protección combinando el hormigón visto de aspecto rústico y la madera.
Jardín de entrada: Juliana Castro.
Fotografía: Ilê Sartuzi & Lara Girardi.
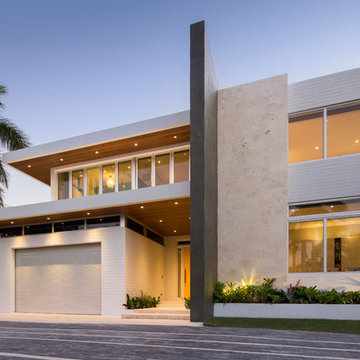
Architectural photography by Libertad Rodriguez / Phl & Services
Diseño de fachada de casa blanca actual grande de dos plantas con revestimiento de hormigón, tejado plano y tejado de varios materiales
Diseño de fachada de casa blanca actual grande de dos plantas con revestimiento de hormigón, tejado plano y tejado de varios materiales
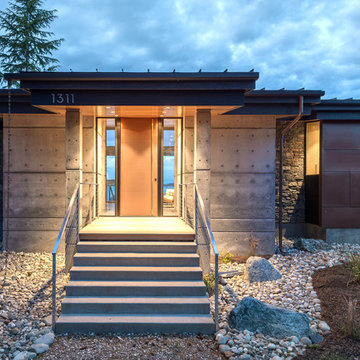
Evening on Camano. Photography by Lucas Henning.
Ejemplo de fachada de casa gris moderna pequeña de una planta con revestimiento de hormigón, tejado de un solo tendido y tejado de metal
Ejemplo de fachada de casa gris moderna pequeña de una planta con revestimiento de hormigón, tejado de un solo tendido y tejado de metal
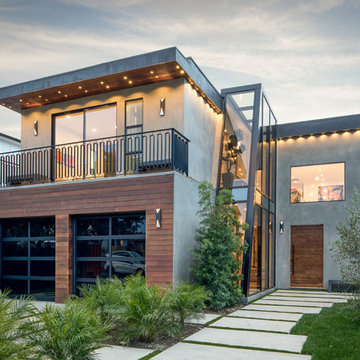
Tyler J Hogan / www.tylerjhogan.com
Diseño de fachada de casa gris actual grande de dos plantas con revestimiento de hormigón y tejado plano
Diseño de fachada de casa gris actual grande de dos plantas con revestimiento de hormigón y tejado plano

Foto de fachada de casa roja contemporánea extra grande de tres plantas con revestimiento de hormigón y tejado plano
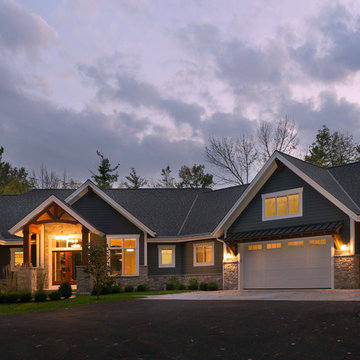
Modern mountain aesthetic in this fully exposed custom designed ranch. Exterior brings together lap siding and stone veneer accents with welcoming timber columns and entry truss. Garage door covered with standing seam metal roof supported by brackets. Large timber columns and beams support a rear covered screened porch. (Ryan Hainey)
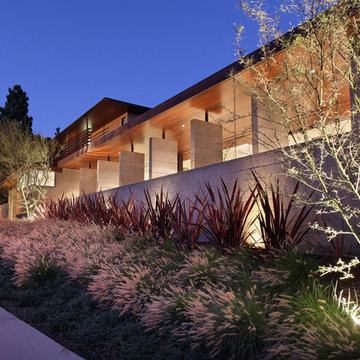
Diseño de fachada de casa beige contemporánea grande con tejado plano y revestimiento de hormigón
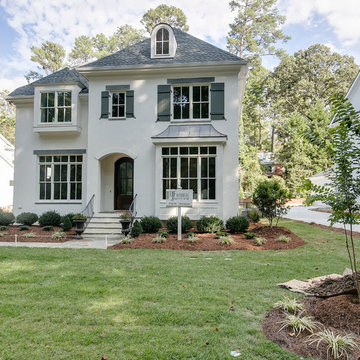
Imagen de fachada tradicional renovada de tamaño medio de tres plantas con revestimiento de hormigón y tejado a cuatro aguas
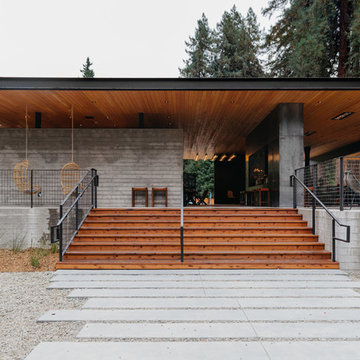
All Autocamp Russian River photos are taken by Melanie Riccardi.
Diseño de fachada gris moderna extra grande de una planta con revestimiento de hormigón y tejado plano
Diseño de fachada gris moderna extra grande de una planta con revestimiento de hormigón y tejado plano
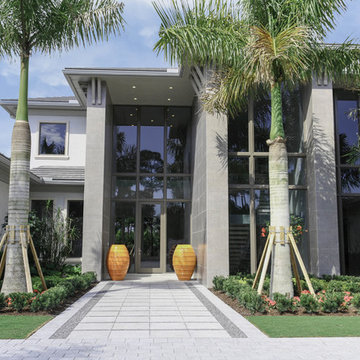
Beautiful landscape with a flat cement gray roof.
Imagen de fachada de casa gris minimalista grande de dos plantas con revestimiento de hormigón, tejado a cuatro aguas y tejado de teja de madera
Imagen de fachada de casa gris minimalista grande de dos plantas con revestimiento de hormigón, tejado a cuatro aguas y tejado de teja de madera

Foto de fachada gris minimalista extra grande de tres plantas con revestimiento de hormigón y tejado plano
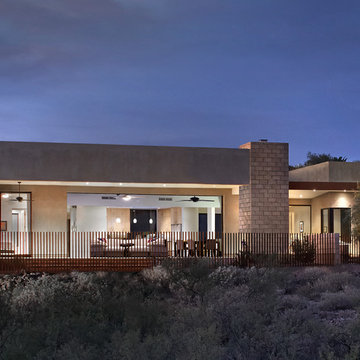
Robin Stancliff
Diseño de fachada de casa beige contemporánea de tamaño medio de una planta con revestimiento de hormigón y tejado plano
Diseño de fachada de casa beige contemporánea de tamaño medio de una planta con revestimiento de hormigón y tejado plano
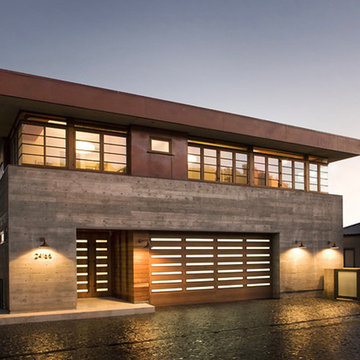
This project was a one of a kind concrete beach home. It included the installation of concrete caissons into bed rock to ensure a solid foundation as this home sits over the water. This home is constructed entirely of concrete and glass, giving it a modern look, while also allowing it to withstand the elements.
We are responsible for all concrete work seen. This includes the entire concrete structure of the home, including the interior walls, stairs and fire places. We are also responsible for the structural concrete and the installation of custom concrete caissons into bed rock to ensure a solid foundation as this home sits over the water. All interior furnishing was done by a professional after we completed the construction of the home.

This modern passive solar residence sits on five acres of steep mountain land with great views looking down the Beaverdam Valley in Asheville, North Carolina. The house is on a south-facing slope that allowed the owners to build the energy efficient, passive solar house they had been dreaming of. Our clients were looking for decidedly modern architecture with a low maintenance exterior and a clean-lined and comfortable interior. We developed a light and neutral interior palette that provides a simple backdrop to highlight an extensive family art collection and eclectic mix of antique and modern furniture.
Builder: Standing Stone Builders
10.073 ideas para fachadas con revestimiento de hormigón
6
