98 ideas para fachadas blancas con revestimiento de hormigón
Filtrar por
Presupuesto
Ordenar por:Popular hoy
1 - 20 de 98 fotos
Artículo 1 de 3
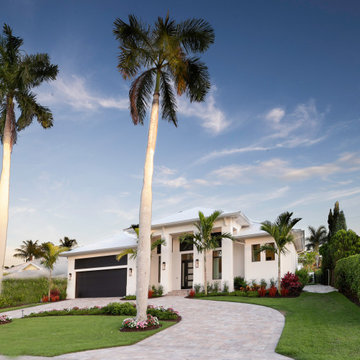
Modelo de fachada de casa blanca y blanca minimalista grande de una planta con revestimiento de hormigón, tejado a doble faldón y tejado de metal
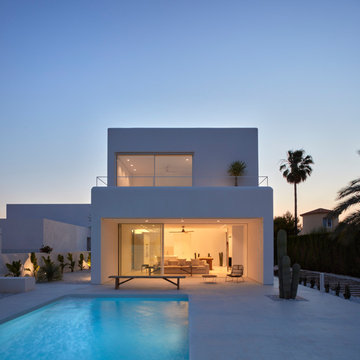
This luxurious white modern house in Malibu is a true gem. The white concrete exterior, glass windows, and matching blue pool create a warm and inviting atmosphere, while the Greek modern style adds a touch of elegance.

Exterior Skillion Roof Designed large family home
Modelo de fachada de casa beige y blanca contemporánea grande de una planta con revestimiento de hormigón, techo de mariposa, tejado de metal y tablilla
Modelo de fachada de casa beige y blanca contemporánea grande de una planta con revestimiento de hormigón, techo de mariposa, tejado de metal y tablilla

a board-formed concrete wall accentuated by minimalist landscaping adds architectural interest, while providing for privacy at the exterior entry stair
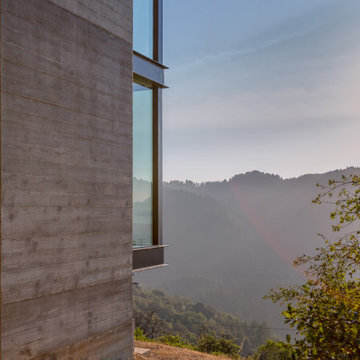
An exterior view of the house and it's natural landscape.
Imagen de fachada de casa gris y blanca moderna de tamaño medio de dos plantas con revestimiento de hormigón y tejado plano
Imagen de fachada de casa gris y blanca moderna de tamaño medio de dos plantas con revestimiento de hormigón y tejado plano
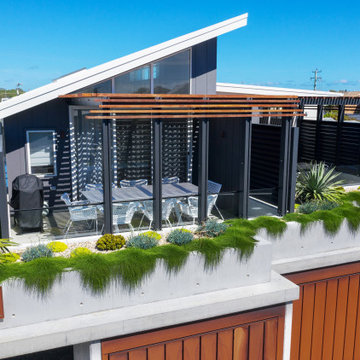
With views out to sea, ocean breezes, and an east-facing aspect, our challenge was to create 2 light-filled homes which will be comfortable through the year. The form of the design has been carefully considered to compliment the surroundings in shape, scale and form, with an understated contemporary appearance. Skillion roofs and raked ceilings, along with large expanses of northern glass and light-well stairs draw light into each unit and encourage cross ventilation. Each home embraces the views from upper floor living areas and decks, with feature green roof gardens adding colour and texture to the street frontage as well as providing privacy and shade. Family living areas open onto lush and shaded garden courtyards at ground level for easy-care family beach living. Materials selection for longevity and beauty include weatherboard, corten steel and hardwood, creating a timeless 'beach-vibe'.
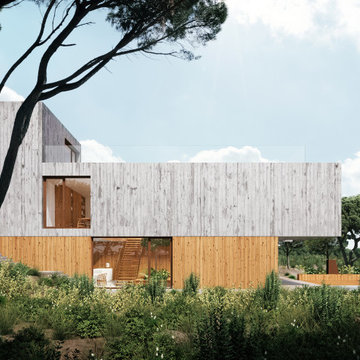
Modelo de fachada de casa gris y blanca moderna con revestimiento de hormigón, tejado plano y tejado de varios materiales

This dutch door is solid fir construction with solid brass Baldwin hardware, and opens up into the unit's kitchen. The exterior is a light weight, cementitious polymer based coating with a 100% water proof top seal. Exterior walls have polyurethane closed cell expanding foam insulation and vapour barrier.
The Vineuve 100 is coming to market on June 1st 2021. Contact us at info@vineuve.ca to sign up for pre order.
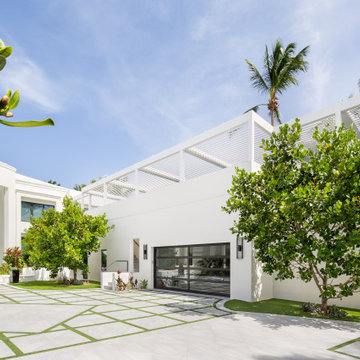
This luxurious home boasts a stunningly manicured courtyard and eye-catching entryway columns that transport you back in time to Old World architecture. With a rooftop pool deck offering panoramic views, it's the perfect place to unwind and entertain. But with the scorching sun beating down, the pool deck was far from ideal. That's where the pergola pool cover came in. This stylish addition provides both shade and rain protection, while blending seamlessly with the refined architecture of the house.
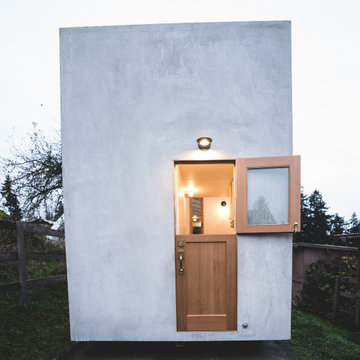
This dutch door is solid fir construction with solid brass Baldwin hardware.
The Vineuve 100 is coming to market on June 1st 2021. Contact us at info@vineuve.ca to sign up for pre order.
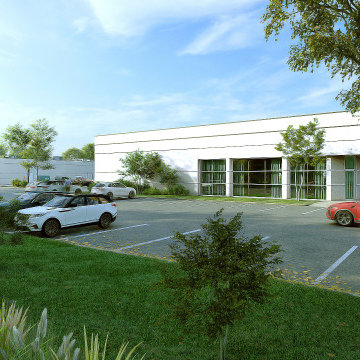
With the help of 3D Architectural Rendering Service, You can provide clients with clear and concise images that depict their ideas for the design of a space. This assists clients in decision-making and helps to avoid costly errors.
Commercial exteriors are always challenging to articulate but have done a fantastic job with the facade design of the Modern Commercial Building Design in Orlando, Florida. Featuring a bold, modernistic aesthetic, the sleek lines of this building make the Single-story midrise seem like a futuristic masterpiece.
Yantram is here to help with its high-quality commercial building’s 3D Architectural Rendering Service. From simple general renders for flyers and websites, to fully interactive 3d models for games and programs, they have what you need. Architectural Design Studio will provide the perfect Rendering services for your product in whatever format you need it. The high quality of their professional architectural design studio comes as a result of their dedication to the creation of high-quality renders and the knowledge about rendering software that’s needed to create them.
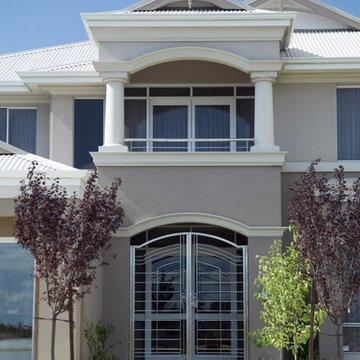
For those who enjoy the finer things in life, the Caprice is the perfect luxury home for you.
Open planning allows plenty of room for casual family dining and games activities, while providing privacy for parents. Imaginative use of glass provides a stunning outdoor aspect from the family area, while the use of cedar throughout gives the home a warm, natural feel.
Separate formal and informal living areas
Superb gourmet kitchen
Extensive use of granite
Stainless steel European appliances
Games room with built-in bar
Alfresco barbecue area
Four bedrooms and three bathrooms
Main bedroom with luxury spa ensuite
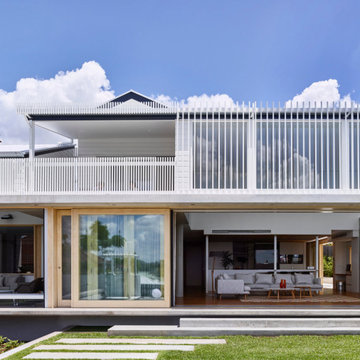
Modelo de fachada de casa blanca y blanca actual de tamaño medio de dos plantas con revestimiento de hormigón, tejado a dos aguas, tejado de metal y tablilla

Skillion Roof Design , front porch, sandstone blade column
Diseño de fachada de casa beige y blanca contemporánea grande de una planta con revestimiento de hormigón, techo de mariposa, tejado de metal y tablilla
Diseño de fachada de casa beige y blanca contemporánea grande de una planta con revestimiento de hormigón, techo de mariposa, tejado de metal y tablilla
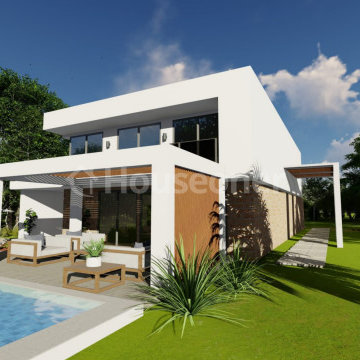
La casa Zenón se inspira en un estilo moderno, transmitiendo tranquilidad y delicadeza al mismo tiempo. Su diseño es compatible con construcciones de ladrillo, acero o modulares de hormigón.
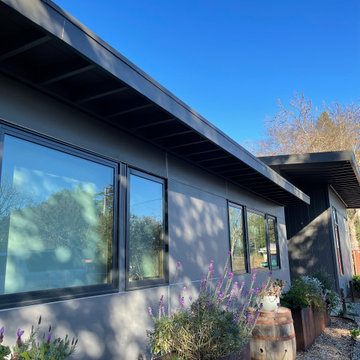
Modern exterior remodel.
Ejemplo de fachada de casa gris y blanca actual grande de una planta con revestimiento de hormigón y tejado plano
Ejemplo de fachada de casa gris y blanca actual grande de una planta con revestimiento de hormigón y tejado plano
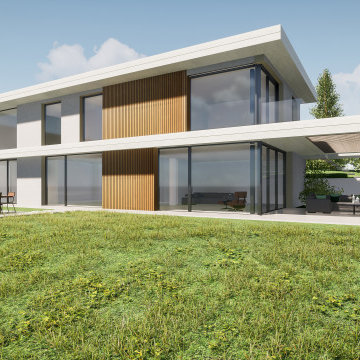
Modelo de fachada de casa blanca y blanca actual grande de tres plantas con revestimiento de hormigón, tejado plano y techo verde
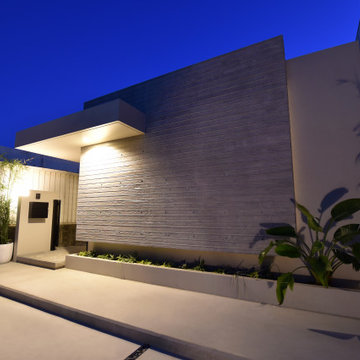
Ejemplo de fachada de casa blanca y blanca moderna de una planta con revestimiento de hormigón y tejado plano
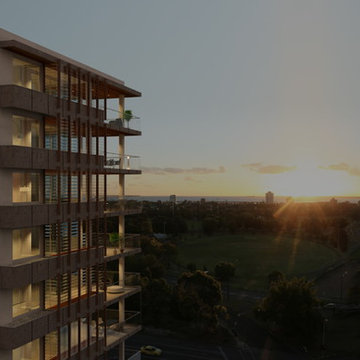
Ejemplo de fachada de piso blanca y blanca actual grande de tres plantas con revestimiento de hormigón
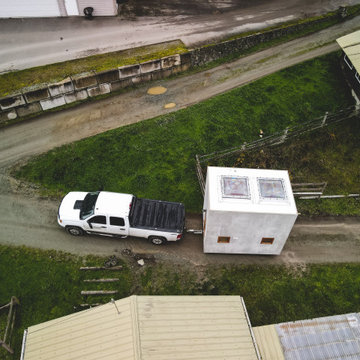
The Vineuve 100 is a 100 sq.ft. portable unit, fit for up to two people. It has hot water on demand, full electrical hookups, full fridge, stove and cooktop, dishwasher, washer dryer combo, a 55 sq. ft loft, two 4'x4' sky lights (one openable), in floor heating, full bath, and 145 cu. f. of storage (including kitchen and bathroom cabinets).
This surprisingly spacious unit is designed and built by Vineuve Construction and is available for pre order, coming to the market June 1st, 2021.
Contact Vineuve at info@vineuve.ca to sign up for pre order.
98 ideas para fachadas blancas con revestimiento de hormigón
1