98 ideas para fachadas blancas con revestimiento de hormigón
Filtrar por
Presupuesto
Ordenar por:Popular hoy
41 - 60 de 98 fotos
Artículo 1 de 3
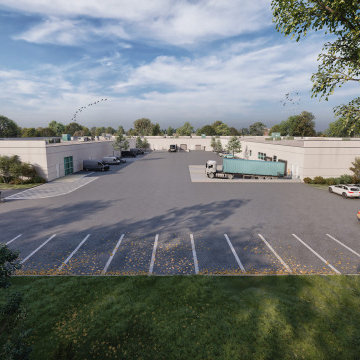
With the help of 3D Architectural Rendering Service, You can provide clients with clear and concise images that depict their ideas for the design of a space. This assists clients in decision-making and helps to avoid costly errors.
Commercial exteriors are always challenging to articulate but have done a fantastic job with the facade design of the Modern Commercial Building Design in Orlando, Florida. Featuring a bold, modernistic aesthetic, the sleek lines of this building make the Single-story midrise seem like a futuristic masterpiece.
Yantram is here to help with its high-quality commercial building’s 3D Architectural Rendering Service. From simple general renders for flyers and websites, to fully interactive 3d models for games and programs, they have what you need. Architectural Design Studio will provide the perfect Rendering services for your product in whatever format you need it. The high quality of their professional architectural design studio comes as a result of their dedication to the creation of high-quality renders and the knowledge about rendering software that’s needed to create them.
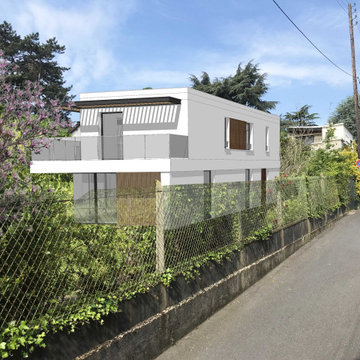
Façade de la maison vue depuis la rue
Diseño de fachada de casa pareada blanca y blanca actual grande de dos plantas con revestimiento de hormigón
Diseño de fachada de casa pareada blanca y blanca actual grande de dos plantas con revestimiento de hormigón
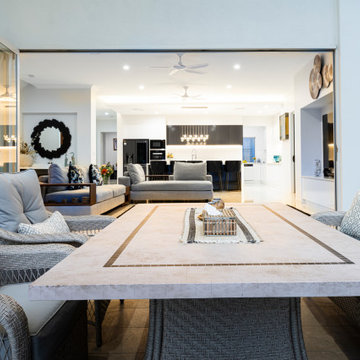
Foto de fachada de casa blanca y blanca grande de dos plantas con revestimiento de hormigón, tejado a cuatro aguas y tejado de metal
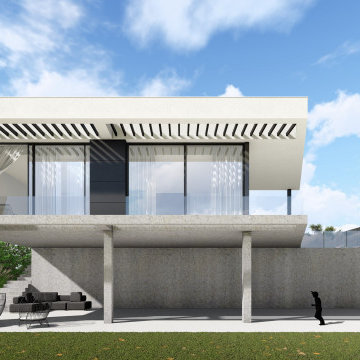
Fachada de estilo moderno/mediterráneo que destaca por sus espacios abiertos, mediante grandes ventanas o el porche destapado con espacio para un chill out.
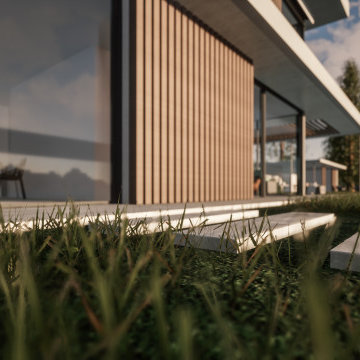
Ejemplo de fachada de casa blanca y blanca actual grande de tres plantas con revestimiento de hormigón, tejado plano y techo verde
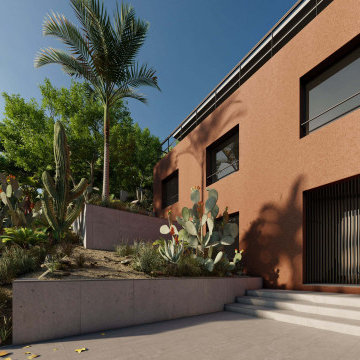
Modelo de fachada de casa naranja y blanca contemporánea de tamaño medio de dos plantas con revestimiento de hormigón, tejado plano, tejado de varios materiales y escaleras
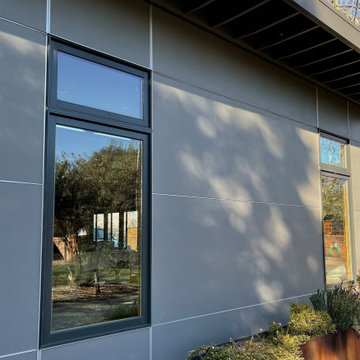
Modern exterior remodel.
Imagen de fachada de casa gris y blanca actual grande de una planta con revestimiento de hormigón y tejado plano
Imagen de fachada de casa gris y blanca actual grande de una planta con revestimiento de hormigón y tejado plano
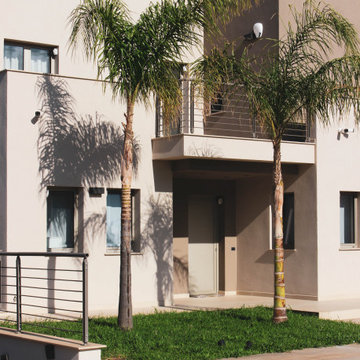
Prospetto principale nuova costruzione
Diseño de fachada de casa gris y blanca minimalista grande de dos plantas con revestimiento de hormigón y tejado plano
Diseño de fachada de casa gris y blanca minimalista grande de dos plantas con revestimiento de hormigón y tejado plano
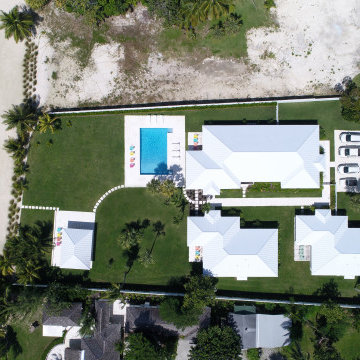
Cozy beach cottages create a family-friendly vacation home in the Bahamas. Functionality and durability were key elements in the design, along with taking advantage of the ocean views. This inspired the clean and simple contemporary style of this island oasis.
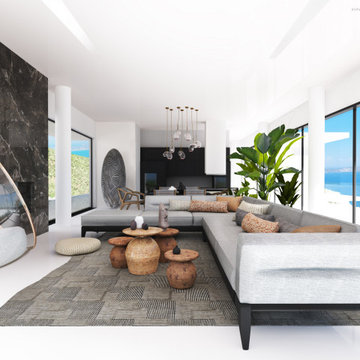
Keri region of Zakynthos Island is known for its beautiful beach and its crystal clear waters.
Levy villa is an architectural masterpiece. Designed by Lucy Lago, it blends harmoniously on the green landscape of Zakynthos island. Located on a hillside of Keri area, the villa boasts unobstructed, 180° sea views, with the islands of Marathia and Peluzo visible in the distance.
The villa was designed with particular attention to detail and luxury living in mind. Levy will be build in a sustainable, eco-friendly style with a surface area of 200 sqm + basement. The main living space has a 10m long window, opening up onto the large pool (70 sqm) and a terrace with expansive sea views. The property contains two swimming pools, jacuzzi, parking area for two cars, open kitchen with barbecue, open sitting area, which has infinity sea view, wonderful garden with local bushes, flowers and trees. The ground floor of the villa consist by open plan kitchen, living room, dining area, pantry and guest bathroom and bedroom with bathroom. The basement consist by tree large bedrooms, each of them has big bathroom and most enjoy breathtaking sea views, wardrobe's room, celler, fitness, wc and technical area.
Levy is an exquisite spectacle of minimalism, colour and form built on an island of unique identity. The luminous, picturesque island of Zakynthos. It offers complete privacy plus easy access to many beaches, the closest being just 4.8 km away.
Levi's simple luxury and purity of materials will make you fall in love at first sight, promoting unlimited moments of relaxation on an island of unspoiled beauty and authenticity. Keri region of Zakynthos Island is known for its beautiful beach and its crystal clear waters.
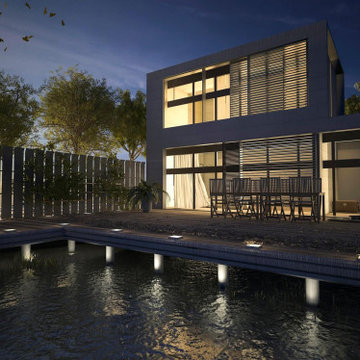
Imagen de fachada de casa blanca y blanca moderna grande de dos plantas con revestimiento de hormigón y tejado plano
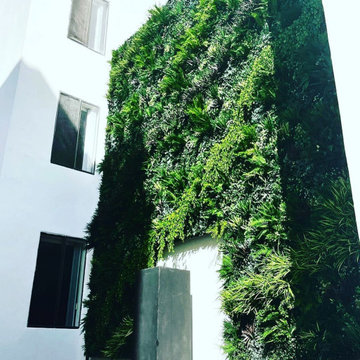
Providing beautiful custom arrangements for boutique hotels, outdoor spaces, homes, and your home. Designed in Thousand Oaks, shipped all across Southern California.
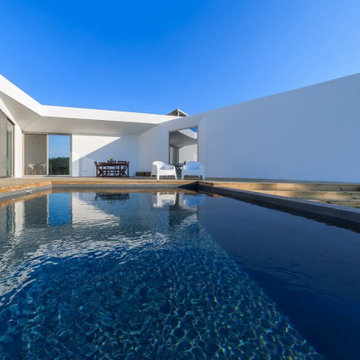
Designed and realized by WL3 Designs, The Albero Respite is a paradigm of contemporary minimalist architecture, where serene simplicity meets functional elegance. Named after the Italian word for 'tree', the home pays homage to the solitary olive tree gracing its courtyard, symbolizing peace and resilience.
This single-story structure emerges from the landscape with clean lines and expansive glass facades that dissolve the barriers between indoor space and the natural world outside. White, the dominant hue, serves not just as a design choice but as a canvas for the play of light and shadow, changing with the sun’s whims.
WL3 Designs has meticulously crafted each element of The Albero Respite to embody the principles of sustainable design while providing a haven of tranquility.
The home's orientation and glazing are engineered to optimize natural light and promote passive heating and cooling, reducing the need for artificial climate control. It stands as a testament to the possibility of living in harmony with nature without forgoing modern luxury and comfort.
Designing for the desert requires in-depth understanding of the extreme temperatures that range here.
From freezing temperatures in the winter to blistering hot ones in the summer, the region contains every extreme, and the homes that are built in it must also. Rains and wind, endless sunshine, these are all elements that we considered when designing for this region.
In addition to using modern strategies, we referred to ancient design concepts embraced by native people for generations, combining the two to create modern homes in this timeless, desert environment.
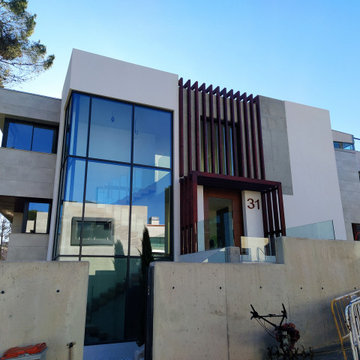
Imagen de fachada de casa gris y blanca minimalista grande de tres plantas con revestimiento de hormigón, tejado plano y tejado de varios materiales
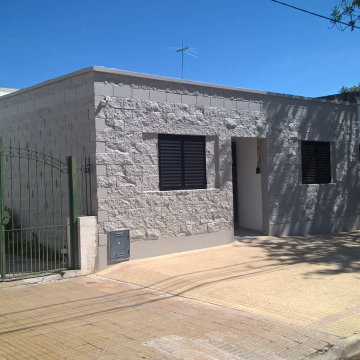
Centro y Hogar de dia
Modelo de fachada gris y blanca minimalista grande de una planta con revestimiento de hormigón, tejado plano y tejado de varios materiales
Modelo de fachada gris y blanca minimalista grande de una planta con revestimiento de hormigón, tejado plano y tejado de varios materiales
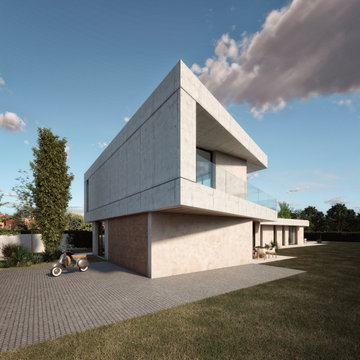
Modelo de fachada de casa beige y blanca contemporánea de tamaño medio de dos plantas con revestimiento de hormigón, tejado plano y tejado de varios materiales
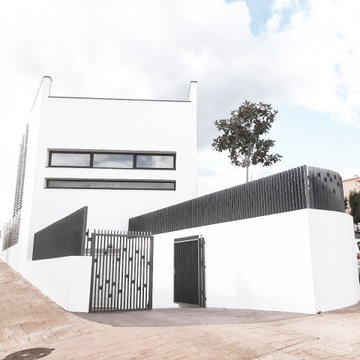
Vivienda unifamiliar adosada situada en el Puerto de la Torre (Málaga). Pese a encontrarse en una parcela de 231 m2 caracterizada por forma trapezoidal, la vivienda mantiene una arquitectura con formas rectas e introduce el ángulo por medio de gestos puntuales en su geometría.
El programa de usos se estructura en tres niveles: sótano, planta baja y planta alta, comunicados con una escalera de un tramo en cada nivel, situada en el lindero medianero de la parcela, lo cual contribuye a crear un mayor aislamiento de las estancias de la vivienda respecto de la construcción anexa.
La planta baja presenta una distribución diáfana en torno a un cuerpo central, donde se ubican el ascensor y un aseo.
En La planta superior se encuentran un total de 3 dormitorios y 2 baños, estando uno de los baños incorporado al dormitorio principal.
A pesar de que los niveles están diferenciados, los espacios de las distintas plantas se comunican mediante diferentes técnicas como la doble altura y el patio inglés, con lo que se consigue una fluidez espacial en todas las dimensiones.
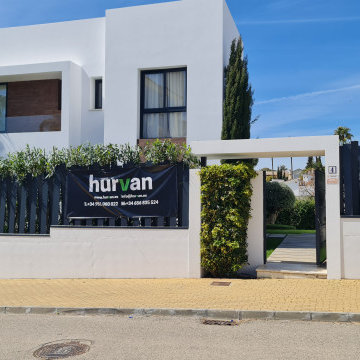
Pintado y reparación exterior de Villa en Estepona.
Pintado de fachadas, valla perimetral y herraje.
Modelo de fachada de casa blanca y blanca clásica renovada de tamaño medio de dos plantas con revestimiento de hormigón, tejado plano y tejado de varios materiales
Modelo de fachada de casa blanca y blanca clásica renovada de tamaño medio de dos plantas con revestimiento de hormigón, tejado plano y tejado de varios materiales
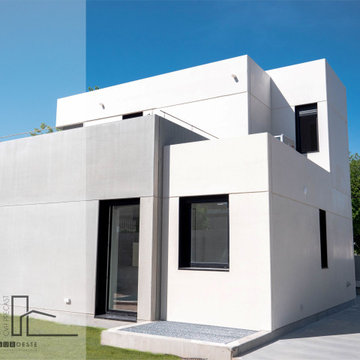
Vivienda Prefabricada de hormigón, mediante paneles de 16 cm de espesor. alta Eficiencia Energetica, en tiempos de ejecución 6 meses.
Imagen de fachada de casa blanca y blanca actual de tamaño medio de dos plantas con revestimiento de hormigón, tejado plano, tejado de varios materiales y escaleras
Imagen de fachada de casa blanca y blanca actual de tamaño medio de dos plantas con revestimiento de hormigón, tejado plano, tejado de varios materiales y escaleras
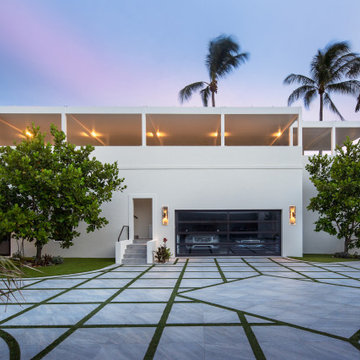
This luxurious home boasts a stunningly manicured courtyard and eye-catching entryway columns that transport you back in time to Old World architecture. With a rooftop pool deck offering panoramic views, it's the perfect place to unwind and entertain. But with the scorching sun beating down, the pool deck was far from ideal. That's where the pergola pool cover came in. This stylish addition provides both shade and rain protection, while blending seamlessly with the refined architecture of the house.
98 ideas para fachadas blancas con revestimiento de hormigón
3