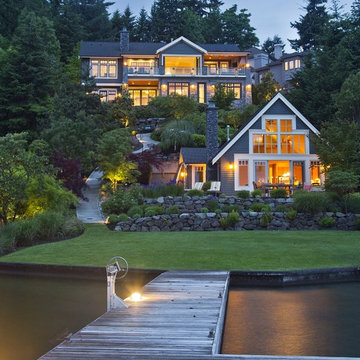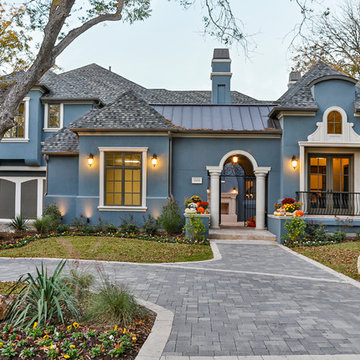19.122 ideas para fachadas azules
Filtrar por
Presupuesto
Ordenar por:Popular hoy
121 - 140 de 19.122 fotos
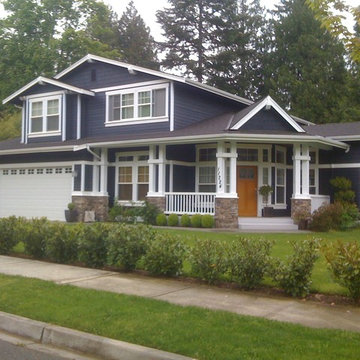
Deep cool body color sets the trim off in white and makes the entryway the focal point.
Modelo de fachada azul tradicional grande de dos plantas con revestimiento de madera y tejado a dos aguas
Modelo de fachada azul tradicional grande de dos plantas con revestimiento de madera y tejado a dos aguas

A view of the front porch, clad in recycled travertine pavers from the LBJ Library in Austin.
Exterior paint color: "Ocean Floor," Benjamin Moore.
Photo: Whit Preston
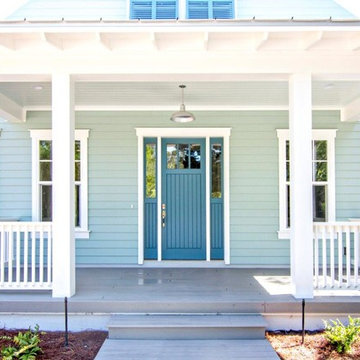
Built by Glenn Layton Homes in Paradise Key South Beach, Jacksonville Beach, Florida.
Modelo de fachada azul exótica grande de dos plantas con revestimiento de madera y tejado a dos aguas
Modelo de fachada azul exótica grande de dos plantas con revestimiento de madera y tejado a dos aguas
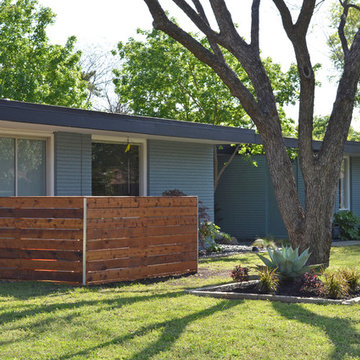
Photo: Sarah Greenman © 2013 Houzz
Modelo de fachada azul vintage pequeña de una planta
Modelo de fachada azul vintage pequeña de una planta
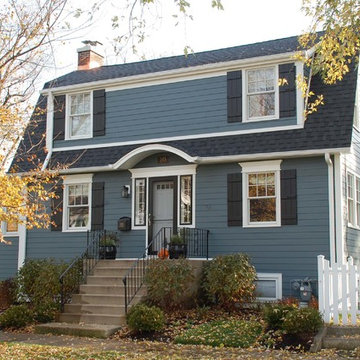
This Park Ridge, IL Dutch Colonial Style Home was remodeled by Siding & Windows Group with James HardiePlank Select Cedarmill Lap Siding in ColorPlus Technology Color Evening Blue and HardieTrim Smooth Boards in ColorPlus Technology Color Arctic White. We remodeled the Front Arched Entry and installed a new Roof on the entire House. Also replaced old Windows with Marvin Ultimate Wood Windows with crossheads and top and bottom frieze boards.
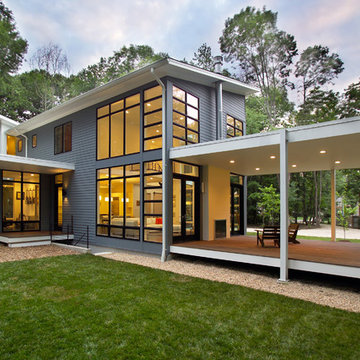
The new house sits back from the suburban road, a pipe-stem lot hidden in the trees. The owner/building had requested a modern, clean statement of his residence. A single rectangular volume houses the main program: living, dining, kitchen to the north, garage, private bedrooms and baths to the south. Secondary building blocks attached to the west and east faces contain special places: entry, stair, music room and master bath. The modern vocabulary of the house is a careful delineation of the parts - cantilevering roofs lift and extend beyond the planar stucco, siding and glazed wall surfaces. Where the house meets ground, crushed stone along the perimeter base mimics the roof lines above, the sharply defined edges of lawn held away from the foundation. It's the movement through the volumes of space, along surfaces, and out into the landscape, that unifies the house.
ProArc Photography
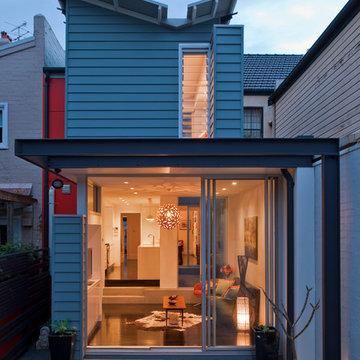
courtyard, indoor outdoor living, polished concrete, open plan kitchen, dining, living
Rowan Turner Photography
Foto de fachada azul contemporánea con microcasa
Foto de fachada azul contemporánea con microcasa
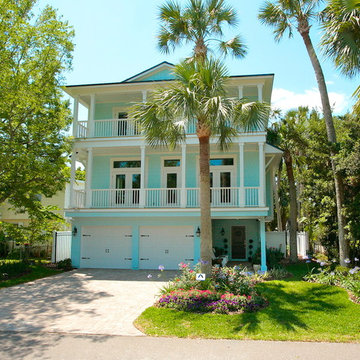
Modelo de fachada de casa azul exótica de tamaño medio de tres plantas con revestimiento de madera y tejado de teja de madera
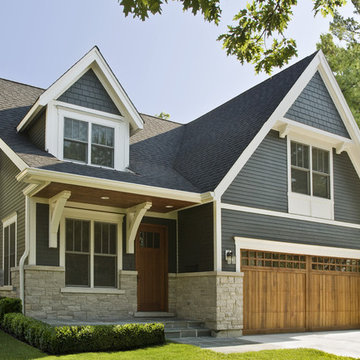
Photo by Linda Oyama-Bryan
Imagen de fachada de casa azul y negra clásica grande de dos plantas con revestimiento de aglomerado de cemento, tejado a dos aguas, tejado de teja de madera y tablilla
Imagen de fachada de casa azul y negra clásica grande de dos plantas con revestimiento de aglomerado de cemento, tejado a dos aguas, tejado de teja de madera y tablilla
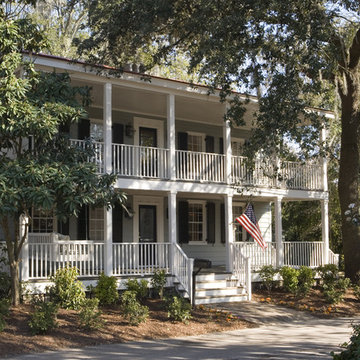
Diseño de fachada azul clásica de tamaño medio de dos plantas con revestimiento de madera
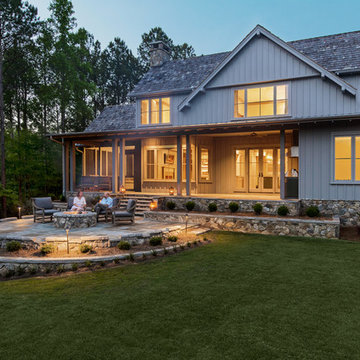
mountain view
modern mountain
Modelo de fachada azul clásica de tamaño medio de dos plantas con revestimiento de madera y tejado a dos aguas
Modelo de fachada azul clásica de tamaño medio de dos plantas con revestimiento de madera y tejado a dos aguas
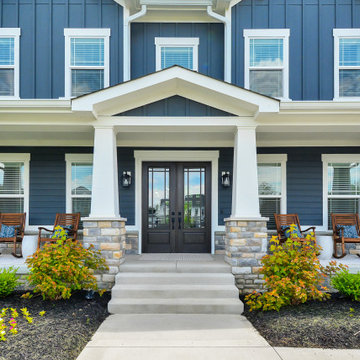
Imagen de fachada de casa azul tradicional de tamaño medio de dos plantas con revestimiento de aglomerado de cemento, tejado a dos aguas, tejado de teja de madera y panel y listón

Navy Siding/Shakes with accent stone exterior
Diseño de fachada de casa azul y negra de tamaño medio de una planta con revestimiento de vinilo, tejado a dos aguas y tejado de teja de madera
Diseño de fachada de casa azul y negra de tamaño medio de una planta con revestimiento de vinilo, tejado a dos aguas y tejado de teja de madera
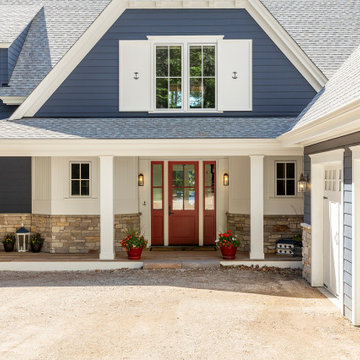
This stunning lake home had great attention to detail with vertical board and batton in the peaks, custom made anchor shutters, White Dove trim color, Hale Navy siding color, custom stone blend and custom stained cedar decking and tongue-and-groove on the porch ceiling.

A bold gable sits atop a covered entry at this arts and crafts / coastal style home in Burr Ridge. Shake shingles are accented by the box bay details and gable end details. Formal paneled columns give this home a substantial base with a stone water table wrapping the house. Tall dormers extend above the roof line at the second floor for dramatic effect.

Imagen de fachada de casa azul moderna con revestimiento de aglomerado de cemento, tejado plano y tejado de metal

This tropical modern coastal Tiny Home is built on a trailer and is 8x24x14 feet. The blue exterior paint color is called cabana blue. The large circular window is quite the statement focal point for this how adding a ton of curb appeal. The round window is actually two round half-moon windows stuck together to form a circle. There is an indoor bar between the two windows to make the space more interactive and useful- important in a tiny home. There is also another interactive pass-through bar window on the deck leading to the kitchen making it essentially a wet bar. This window is mirrored with a second on the other side of the kitchen and the are actually repurposed french doors turned sideways. Even the front door is glass allowing for the maximum amount of light to brighten up this tiny home and make it feel spacious and open. This tiny home features a unique architectural design with curved ceiling beams and roofing, high vaulted ceilings, a tiled in shower with a skylight that points out over the tongue of the trailer saving space in the bathroom, and of course, the large bump-out circle window and awning window that provide dining spaces.
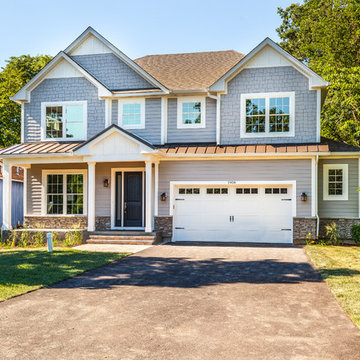
Foto de fachada de casa azul clásica renovada grande de dos plantas con revestimientos combinados, tejado de varios materiales y tejado a cuatro aguas
19.122 ideas para fachadas azules
7
