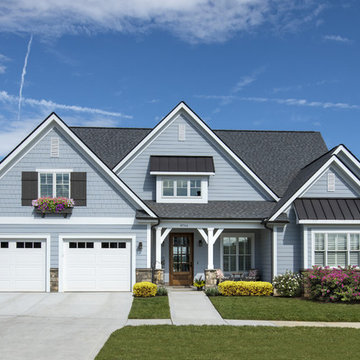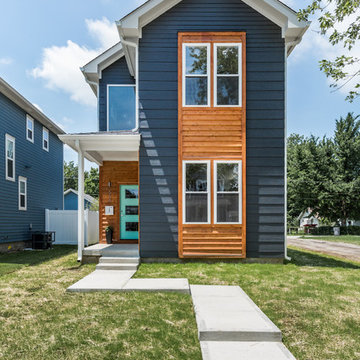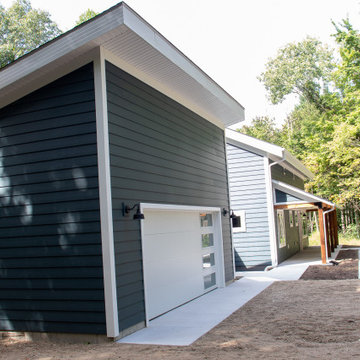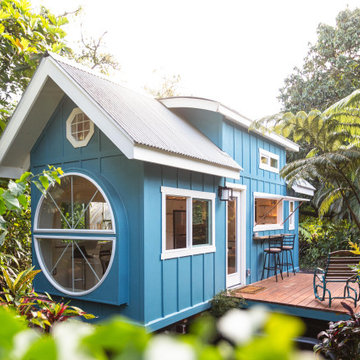16.097 ideas para fachadas azules con todos los materiales de revestimiento
Filtrar por
Presupuesto
Ordenar por:Popular hoy
1 - 20 de 16.097 fotos
Artículo 1 de 3

Foto de fachada de casa azul clásica de tamaño medio de dos plantas con revestimiento de vinilo

This is a beautiful beach getaway home remodel. This complete face lift consisted of exterior paint, new windows, custom concrete driveway, porch, and paver patio. We partnered with Jennifer Allison Design on this project. Her design firm contacted us to paint the entire house - inside and out. Images are used with permission. You can contact her at (310) 488-0331 for more information.

Photo by Linda Oyama-Bryan
Diseño de fachada de casa azul y negra tradicional grande de dos plantas con revestimiento de madera, tejado a dos aguas, tejado de teja de madera y tablilla
Diseño de fachada de casa azul y negra tradicional grande de dos plantas con revestimiento de madera, tejado a dos aguas, tejado de teja de madera y tablilla

Cottage Style Lake house
Foto de fachada de casa azul marinera de tamaño medio de una planta con revestimiento de madera, tejado a dos aguas y tejado de teja de madera
Foto de fachada de casa azul marinera de tamaño medio de una planta con revestimiento de madera, tejado a dos aguas y tejado de teja de madera

Cozy yet spacious, this Craftsman-style home plan exhibits charm with close attention to detail. The front-entry garage is convenient and the divided garage doors keep it stylish. Copper roofs crown several windows as well as the front porch, giving the home a striking contrast to the cedar shake and stone. Inside, the foyer and dining room greet visitors in a luxurious and formal manner. A larger great room and kitchen are completely open to one another, with a cozy breakfast nook off to the side. A stunning fireplace, vaulted ceiling and rear-porch access make the great room the ideal entertaining space. The master bedroom of the house plan is in a wing to itself and features porch access, as well as a generous walk-in closet and elegant master bath. On the opposite side of the home, two secondary bedrooms share a bath and both include a window seat.

Diseño de fachada de casa azul tradicional renovada de dos plantas con revestimiento de madera y tejado a dos aguas

Robert Miller Photography
Imagen de fachada de casa azul y gris de estilo americano grande de tres plantas con revestimiento de aglomerado de cemento, tejado de teja de madera y tejado a dos aguas
Imagen de fachada de casa azul y gris de estilo americano grande de tres plantas con revestimiento de aglomerado de cemento, tejado de teja de madera y tejado a dos aguas

Boomgaarden Architects
Diseño de fachada de casa azul clásica grande de dos plantas con revestimiento de aglomerado de cemento, tejado a dos aguas y tejado de teja de madera
Diseño de fachada de casa azul clásica grande de dos plantas con revestimiento de aglomerado de cemento, tejado a dos aguas y tejado de teja de madera

Imagen de fachada azul tradicional de dos plantas con revestimiento de madera y tejado a dos aguas

H2D Architecture + Design worked with the homeowners to design a second story addition on their existing home in the Wallingford neighborhood of Seattle. The second story is designed with three bedrooms, storage space, new stair, and roof deck overlooking to views of the lake beyond.
Design by: H2D Architecture + Design
www.h2darchitects.com
#seattlearchitect
#h2darchitects
#secondstoryseattle
Photos by: Porchlight Imaging
Built by: Crescent Builds

Rancher exterior remodel - craftsman portico and pergola addition. Custom cedar woodwork with moravian star pendant and copper roof. Cedar Portico. Cedar Pavilion. Doylestown, PA remodelers

Ejemplo de fachada de casa azul y gris tradicional de tamaño medio con revestimiento de estuco y tejado a doble faldón

Foto de fachada de casa azul y negra moderna de tamaño medio a niveles con revestimiento de vinilo, tejado de un solo tendido, tejado de teja de madera y tablilla

This cottage-style bungalow was designed for an asymmetrical lot with multiple challenges. Decorative brackets enhance the entry tower and bring a sense of arrival.

Modelo de fachada de casa azul y gris de estilo americano de tamaño medio de una planta con revestimiento de madera, tejado a dos aguas, tejado de teja de madera y panel y listón

A beautiful lake house entry with an arched covered porch
Photo by Ashley Avila Photography
Modelo de fachada de casa azul y gris marinera grande de tres plantas con revestimientos combinados, tejado a dos aguas, tejado de teja de madera y teja
Modelo de fachada de casa azul y gris marinera grande de tres plantas con revestimientos combinados, tejado a dos aguas, tejado de teja de madera y teja

Uniquely situated on a double lot high above the river, this home stands proudly amongst the wooded backdrop. The homeowner's decision for the two-toned siding with dark stained cedar beams fits well with the natural setting. Tour this 2,000 sq ft open plan home with unique spaces above the garage and in the daylight basement.

Modern front yard and exterior transformation of this ranch eichler in the Oakland Hills. The house was clad with horizontal cedar siding and painting a deep gray blue color with white trim. The landscape is mostly drought tolerant covered in extra large black slate gravel. Stamped concrete steps lead up to an oversized black front door. A redwood wall with inlay lighting serves to elegantly divide the space and provide lighting for the path.

This tropical modern coastal Tiny Home is built on a trailer and is 8x24x14 feet. The blue exterior paint color is called cabana blue. The large circular window is quite the statement focal point for this how adding a ton of curb appeal. The round window is actually two round half-moon windows stuck together to form a circle. There is an indoor bar between the two windows to make the space more interactive and useful- important in a tiny home. There is also another interactive pass-through bar window on the deck leading to the kitchen making it essentially a wet bar. This window is mirrored with a second on the other side of the kitchen and the are actually repurposed french doors turned sideways. Even the front door is glass allowing for the maximum amount of light to brighten up this tiny home and make it feel spacious and open. This tiny home features a unique architectural design with curved ceiling beams and roofing, high vaulted ceilings, a tiled in shower with a skylight that points out over the tongue of the trailer saving space in the bathroom, and of course, the large bump-out circle window and awning window that provides dining spaces.

The backyard of this all-sports-loving family includes options for outdoor living regardless of the weather. The screened porch has a gas fireplace that has a TV mounted above with sliding doors to hid it when not in use. A college-themed basketball court is the perfect addition to complete the landscaping. GO BLUE!
This custom home was built by Meadowlark Design+Build in Ann Arbor, Michigan
16.097 ideas para fachadas azules con todos los materiales de revestimiento
1