2.995 ideas para fachadas azules con revestimientos combinados
Filtrar por
Presupuesto
Ordenar por:Popular hoy
1 - 20 de 2995 fotos

Modern front yard and exterior transformation of this ranch eichler in the Oakland Hills. The house was clad with horizontal cedar siding and painting a deep gray blue color with white trim. The landscape is mostly drought tolerant covered in extra large black slate gravel. Stamped concrete steps lead up to an oversized black front door. A redwood wall with inlay lighting serves to elegantly divide the space and provide lighting for the path.

This cozy lake cottage skillfully incorporates a number of features that would normally be restricted to a larger home design. A glance of the exterior reveals a simple story and a half gable running the length of the home, enveloping the majority of the interior spaces. To the rear, a pair of gables with copper roofing flanks a covered dining area that connects to a screened porch. Inside, a linear foyer reveals a generous staircase with cascading landing. Further back, a centrally placed kitchen is connected to all of the other main level entertaining spaces through expansive cased openings. A private study serves as the perfect buffer between the homes master suite and living room. Despite its small footprint, the master suite manages to incorporate several closets, built-ins, and adjacent master bath complete with a soaker tub flanked by separate enclosures for shower and water closet. Upstairs, a generous double vanity bathroom is shared by a bunkroom, exercise space, and private bedroom. The bunkroom is configured to provide sleeping accommodations for up to 4 people. The rear facing exercise has great views of the rear yard through a set of windows that overlook the copper roof of the screened porch below.
Builder: DeVries & Onderlinde Builders
Interior Designer: Vision Interiors by Visbeen
Photographer: Ashley Avila Photography
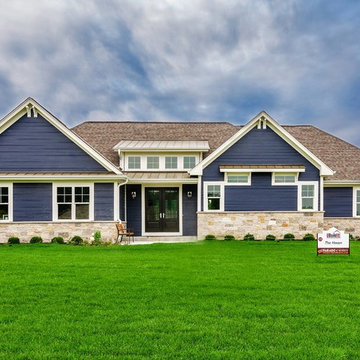
Foto de fachada de casa azul tradicional renovada grande de una planta con revestimientos combinados, tejado a dos aguas y tejado de teja de madera
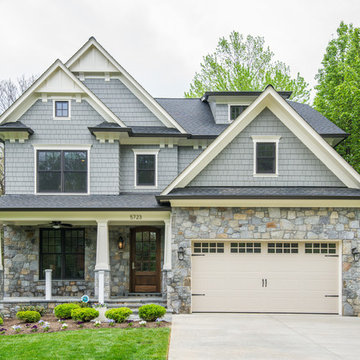
Classic Bethesda elevation with the perfect amount of detail. From the stone to the paneled tapered columns on stone bases, this home is very inviting.
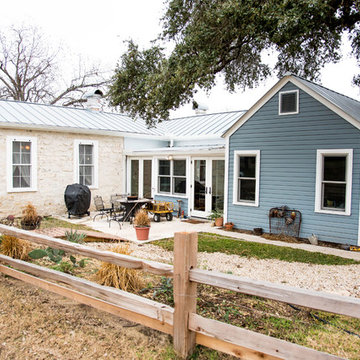
Foto de fachada de casa azul de estilo de casa de campo de tamaño medio de una planta con revestimientos combinados, tejado a dos aguas y tejado de metal
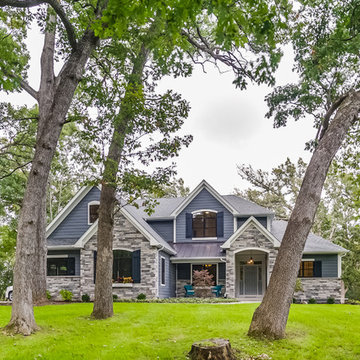
Foto de fachada azul clásica renovada de tamaño medio de dos plantas con revestimientos combinados y tejado a cuatro aguas
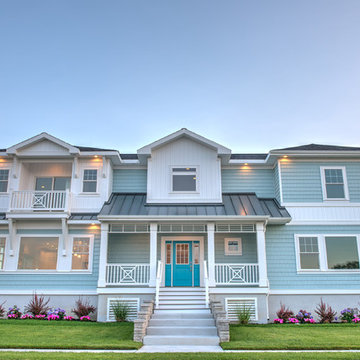
Diseño de fachada de casa azul marinera grande de dos plantas con revestimientos combinados, tejado a dos aguas y tejado de varios materiales
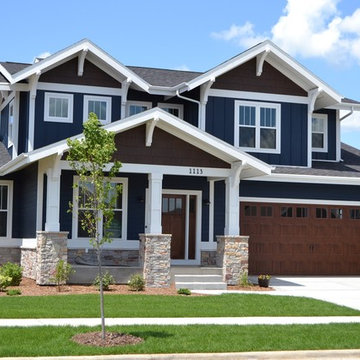
Chris Cook and his iPad
Imagen de fachada de casa azul de estilo americano de tamaño medio de dos plantas con revestimientos combinados, tejado a dos aguas y tejado de teja de madera
Imagen de fachada de casa azul de estilo americano de tamaño medio de dos plantas con revestimientos combinados, tejado a dos aguas y tejado de teja de madera
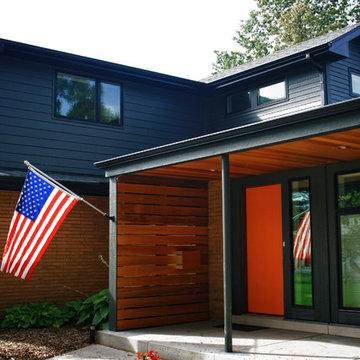
New front entry with new canopy cover.
An existing mid-century ranch was given a new lease on life with a whole house remodel and addition. An existing sunken living room had the floor raised and the front entry was relocated to make room for a complete master suite. The roof/ceiling over the entry and stair was raised with multiple clerestory lights introducing light into the center of the home. Finally, a compartmentalized existing layout was converted to an open plan with the kitchen/dining/living areas sharing a common area at the back of the home.
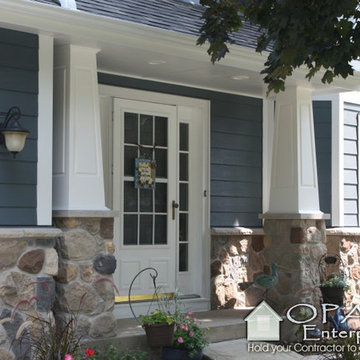
Front view of a Naperville home with Stone around the bottom, James Hardie HardiePlank siding in Evening Blue with Arctic White trim around Andersen Windows. Installed by Opal Enterprises.
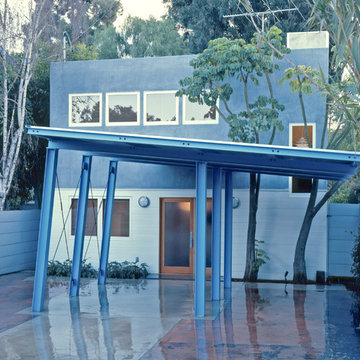
Location: Laurel Canyon, Los Angeles, CA, USA
Total remodel and new steel carport. The carport was inspired by the great 1950's gas station structures in California.
The original house had a very appealing look from the1960's but was in disrepair, and needed a lot of TLC.
Juan Felipe Goldstein Design Co.

A beautiful lake house entry with an arched covered porch
Photo by Ashley Avila Photography
Modelo de fachada de casa azul y gris marinera grande de tres plantas con revestimientos combinados, tejado a dos aguas, tejado de teja de madera y teja
Modelo de fachada de casa azul y gris marinera grande de tres plantas con revestimientos combinados, tejado a dos aguas, tejado de teja de madera y teja
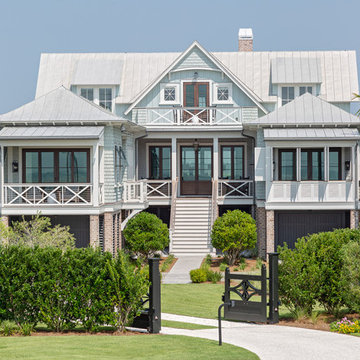
Foto de fachada de casa azul marinera de tres plantas con revestimientos combinados y tejado de metal
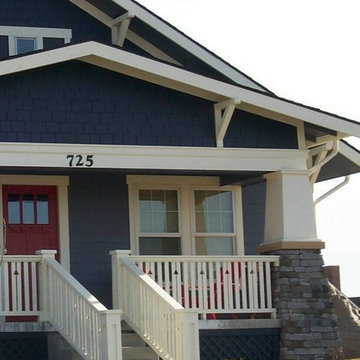
Architect: Michelle Penn, AIA
Located in Fallbrook neighborhood, it draws on the traditional design of the Prairie Trail Arts & Crafts. Notice the generous front porch, exposed brackets and mixture of siding styles.
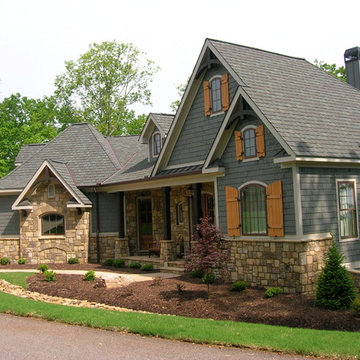
Modelo de fachada de casa azul de estilo americano de tamaño medio de dos plantas con revestimientos combinados, tejado a cuatro aguas y tejado de teja de madera

Modelo de fachada de casa azul y negra costera grande de dos plantas con revestimientos combinados, tejado a dos aguas, tejado de teja de madera y teja
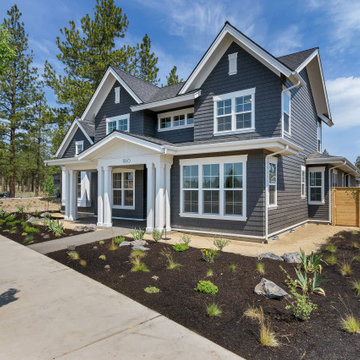
Diseño de fachada de casa azul y negra marinera grande de dos plantas con revestimientos combinados, tejado a dos aguas, tejado de teja de madera y teja
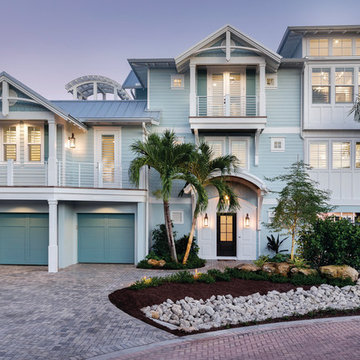
Imagen de fachada de casa azul marinera de dos plantas con revestimientos combinados, tejado a dos aguas y tejado de metal
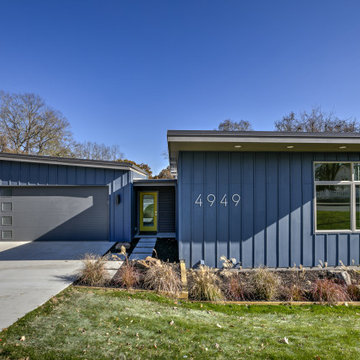
Photo by Amoura Productions
Modelo de fachada de casa azul retro de tamaño medio de dos plantas con revestimientos combinados, tejado de un solo tendido y tejado de metal
Modelo de fachada de casa azul retro de tamaño medio de dos plantas con revestimientos combinados, tejado de un solo tendido y tejado de metal
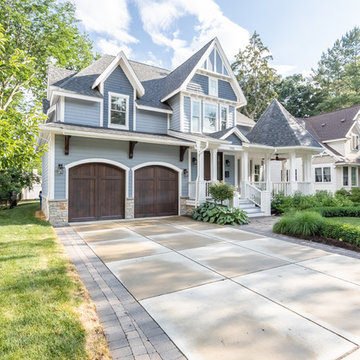
Diseño de fachada de casa azul clásica de tamaño medio de dos plantas con revestimientos combinados, tejado a cuatro aguas y tejado de teja de madera
2.995 ideas para fachadas azules con revestimientos combinados
1