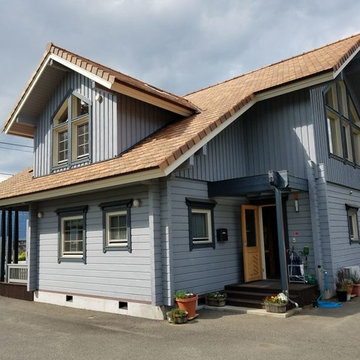249 ideas para fachadas azules y marrones
Filtrar por
Presupuesto
Ordenar por:Popular hoy
1 - 20 de 249 fotos
Artículo 1 de 3
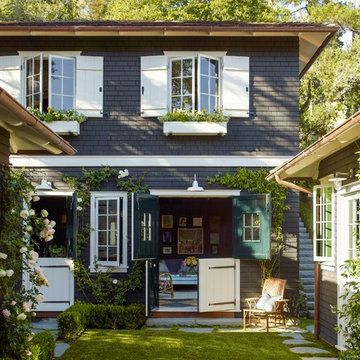
This property was transformed from an 1870s YMCA summer camp into an eclectic family home, built to last for generations. Space was made for a growing family by excavating the slope beneath and raising the ceilings above. Every new detail was made to look vintage, retaining the core essence of the site, while state of the art whole house systems ensure that it functions like 21st century home.
This home was featured on the cover of ELLE Décor Magazine in April 2016.
G.P. Schafer, Architect
Rita Konig, Interior Designer
Chambers & Chambers, Local Architect
Frederika Moller, Landscape Architect
Eric Piasecki, Photographer

This Transitional Craftsman was originally built in 1904, and recently remodeled to replace unpermitted additions that were not to code. The playful blue exterior with white trim evokes the charm and character of this home.

Brick & Siding Façade
Foto de fachada de casa azul y marrón vintage de tamaño medio de dos plantas con revestimiento de aglomerado de cemento, tejado a cuatro aguas, tejado de varios materiales y teja
Foto de fachada de casa azul y marrón vintage de tamaño medio de dos plantas con revestimiento de aglomerado de cemento, tejado a cuatro aguas, tejado de varios materiales y teja

This smart home was designed by our Oakland studio with bright color, striking artwork, and sleek furniture.
---
Designed by Oakland interior design studio Joy Street Design. Serving Alameda, Berkeley, Orinda, Walnut Creek, Piedmont, and San Francisco.
For more about Joy Street Design, click here:
https://www.joystreetdesign.com/
To learn more about this project, click here:
https://www.joystreetdesign.com/portfolio/oakland-urban-tree-house
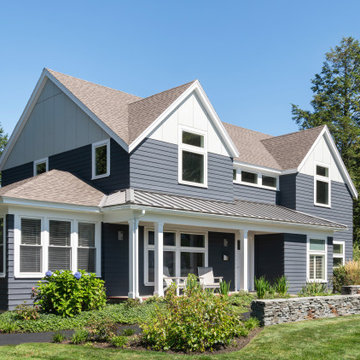
Modelo de fachada de casa azul y marrón contemporánea de dos plantas con tejado de teja de madera
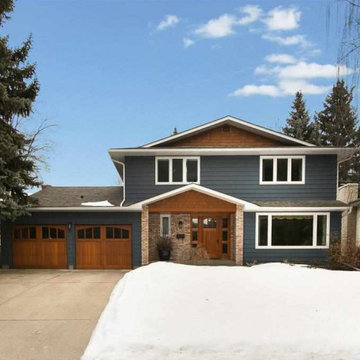
The client wanted a blue facade with natural wood accents throughout. We carried this palette through the interior and landscaping to create continuity. The Cedar shakes add depth and texture to the facade and the beautiful new doors add some craftsman charm to the look.
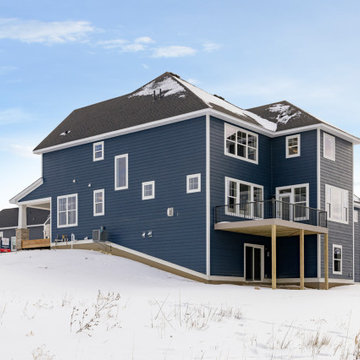
Birchwood Sport Model - Heritage Collection
For pricing, floorplans, virtual tours, community information, and more at https://www.robertthomashomes.com/
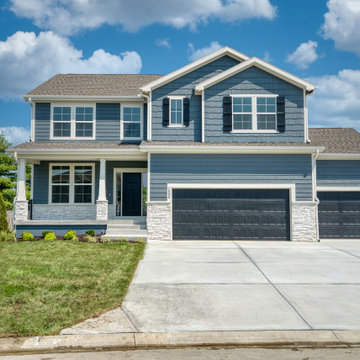
Modelo de fachada de casa azul y marrón de estilo americano grande de dos plantas con tejado a dos aguas
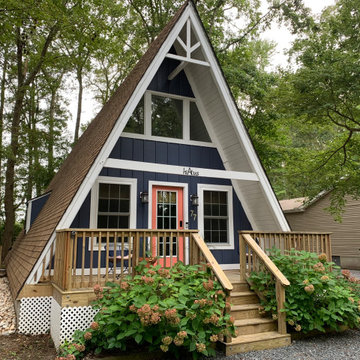
This tiny house is a remodel project on a house with two bedrooms, plus a sleeping loft, as photographed. It was originally built in the 1970's, converted to serve as an Air BnB in a resort community. It is in-the-works to remodel again, this time coming up to current building codes including a conventional switchback stair and full bath on each floor. Upon completion it will become a plan for sale on the website Down Home Plans.
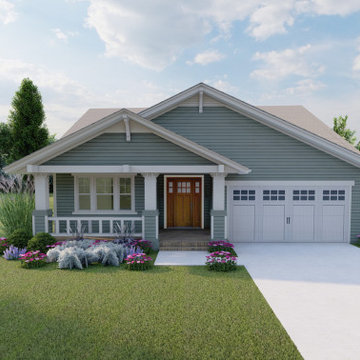
Front View of the classic Hollybush exclusive house plan. View plan THD-9081: https://www.thehousedesigners.com/plan/hollybush-9081/

Peachtree Lane Full Remodel - Front Elevation After
Diseño de fachada de casa azul y marrón retro de tamaño medio de una planta con revestimiento de madera, tejado a cuatro aguas, tejado de teja de madera y tablilla
Diseño de fachada de casa azul y marrón retro de tamaño medio de una planta con revestimiento de madera, tejado a cuatro aguas, tejado de teja de madera y tablilla
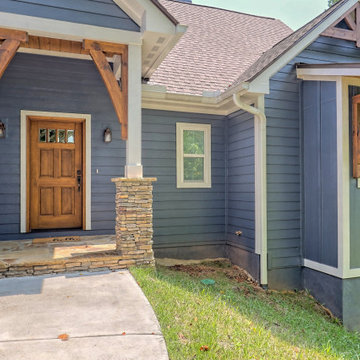
craftsman style lake house with timber accents
Foto de fachada de casa azul y marrón de estilo americano grande de dos plantas con revestimiento de aglomerado de cemento, tejado a dos aguas y tejado de teja de madera
Foto de fachada de casa azul y marrón de estilo americano grande de dos plantas con revestimiento de aglomerado de cemento, tejado a dos aguas y tejado de teja de madera
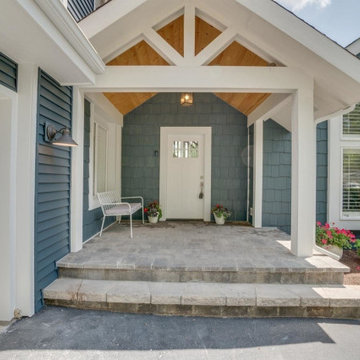
Modelo de fachada de casa azul y marrón clásica renovada grande de una planta con revestimiento de madera, tejado a cuatro aguas, tejado de teja de barro y tablilla

This is the rear addition that was added to this home. There had been a very small family room and mudroom. The existing structure was removed and rebuilt to enlarge the family room and reorder the mudroom. The windows match the proportions and style of the rest of the home's windows.
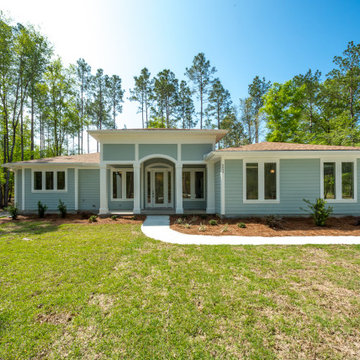
A custom home with vinyl siding and a screened porch.
Ejemplo de fachada de casa azul y marrón tradicional de tamaño medio de una planta con revestimiento de vinilo, tejado a cuatro aguas y tejado de teja de madera
Ejemplo de fachada de casa azul y marrón tradicional de tamaño medio de una planta con revestimiento de vinilo, tejado a cuatro aguas y tejado de teja de madera
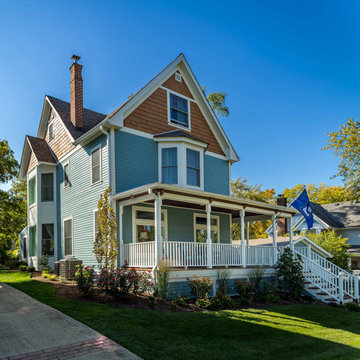
Modelo de fachada de casa azul y marrón tradicional grande de tres plantas con revestimiento de vinilo, tejado de teja de barro, tablilla, escaleras y techo de mariposa
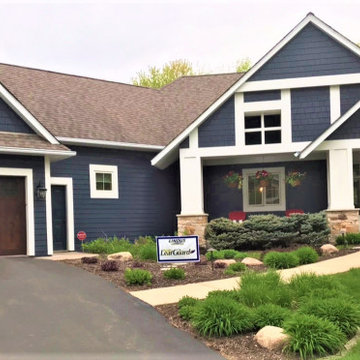
LeafGuard® Brand Gutters come with integrated gutter covers, which repel debris while channeling high volumes of rainwater into your gutter troughs and safely away from your home.
Here's a recent project our craftsmen completed for our client, Trish.
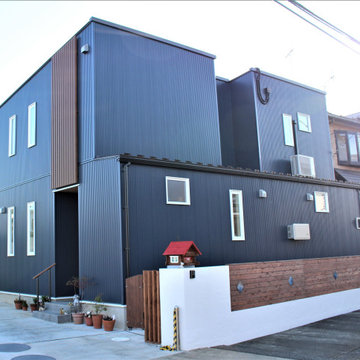
Imagen de fachada de casa azul y marrón moderna de dos plantas con revestimiento de metal, tejado de un solo tendido y tejado de metal
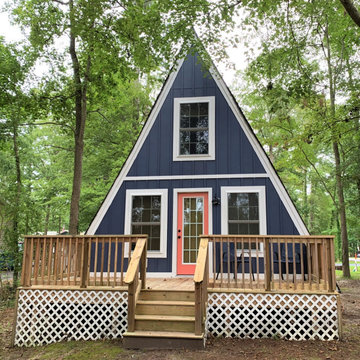
This tiny house is a remodel project on a house with two bedrooms, plus a sleeping loft, as photographed. It was originally built in the 1970's, converted to serve as an Air BnB in a resort community. It is in-the-works to remodel again, this time coming up to current building codes including a conventional switchback stair and full bath on each floor. Upon completion it will become a plan for sale on the website Down Home Plans.
249 ideas para fachadas azules y marrones
1
