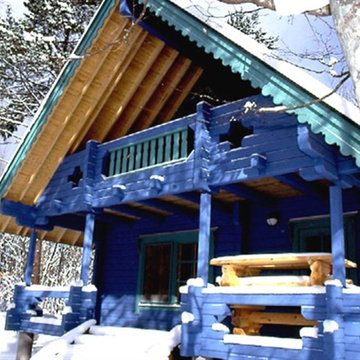19.122 ideas para fachadas azules
Filtrar por
Presupuesto
Ordenar por:Popular hoy
41 - 60 de 19.122 fotos

Adam Rouse
Diseño de fachada de casa azul contemporánea de tamaño medio de tres plantas con revestimiento de madera, tejado plano y tejado de varios materiales
Diseño de fachada de casa azul contemporánea de tamaño medio de tres plantas con revestimiento de madera, tejado plano y tejado de varios materiales
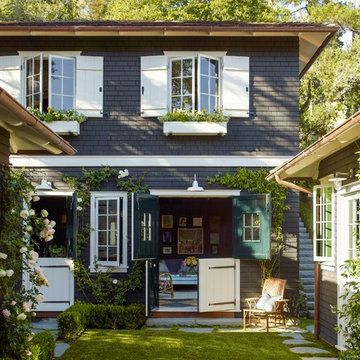
This property was transformed from an 1870s YMCA summer camp into an eclectic family home, built to last for generations. Space was made for a growing family by excavating the slope beneath and raising the ceilings above. Every new detail was made to look vintage, retaining the core essence of the site, while state of the art whole house systems ensure that it functions like 21st century home.
This home was featured on the cover of ELLE Décor Magazine in April 2016.
G.P. Schafer, Architect
Rita Konig, Interior Designer
Chambers & Chambers, Local Architect
Frederika Moller, Landscape Architect
Eric Piasecki, Photographer
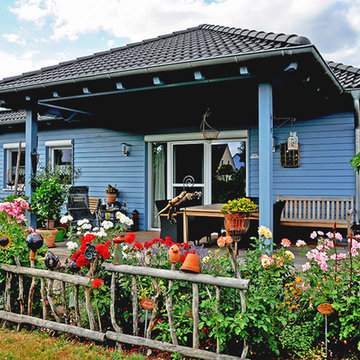
Der romantische Bungalow fügt sich harmonisch in die Landschaft ein. Neben der horizontal verlaufenden Stülpschalung ist auch eine vertikal verlaufende Holzfassade möglich.
– © Eigenes Archiv
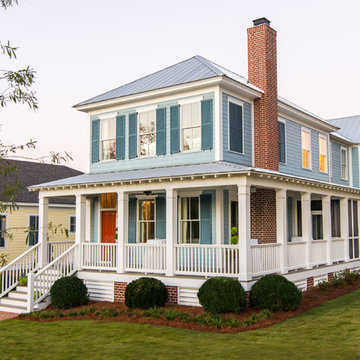
Faith Allen
Ejemplo de fachada azul tradicional de dos plantas con revestimiento de madera
Ejemplo de fachada azul tradicional de dos plantas con revestimiento de madera
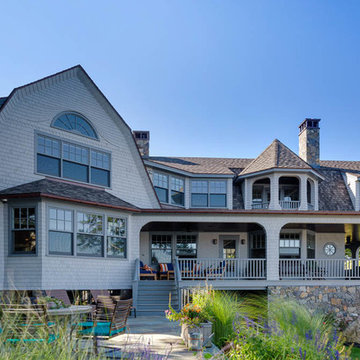
Ejemplo de fachada azul marinera extra grande de dos plantas con revestimiento de madera
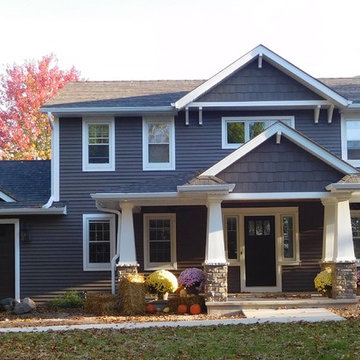
2-Story Craftsman Style with Dark Blue Narrow Horizontal Lap & Wide Dark Blue Shingle Style Accent Siding. Bright White Double Hung Windows with Wide White Trim. Tapered White Columns on a Wide Stone Base Column. 2nd Story Offset Accent Roof Line with Brackets or Corbels & Bright White Trim.
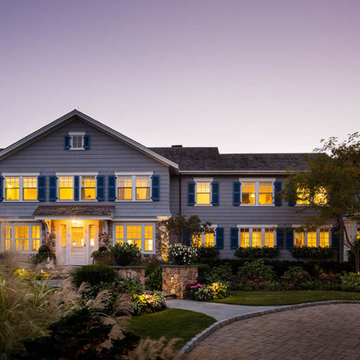
Greg Premru
Ejemplo de fachada azul clásica grande de dos plantas con revestimiento de madera y tejado a dos aguas
Ejemplo de fachada azul clásica grande de dos plantas con revestimiento de madera y tejado a dos aguas
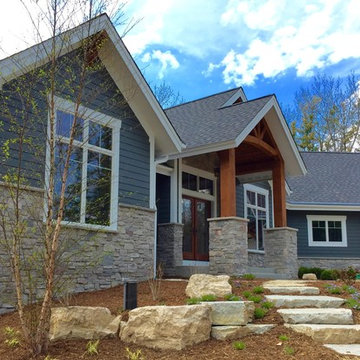
Modern mountain aesthetic in this fully exposed custom designed ranch. Exterior brings together lap siding and stone veneer accents with welcoming timber columns and entry truss. Garage door covered with standing seam metal roof supported by brackets. Large timber columns and beams support a rear covered screened porch. (Ryan Hainey)
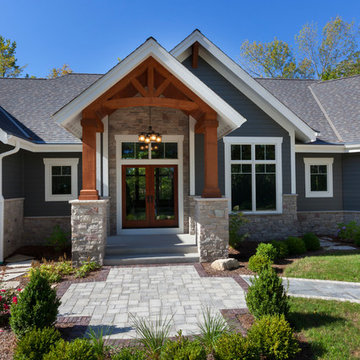
Modern mountain aesthetic in this fully exposed custom designed ranch. Exterior brings together lap siding and stone veneer accents with welcoming timber columns and entry truss. Garage door covered with standing seam metal roof supported by brackets. Large timber columns and beams support a rear covered screened porch. (Ryan Hainey)
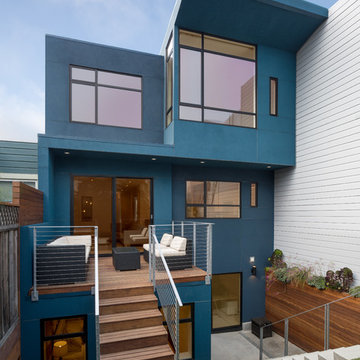
Tyler Chartier
Diseño de fachada azul contemporánea de tres plantas
Diseño de fachada azul contemporánea de tres plantas
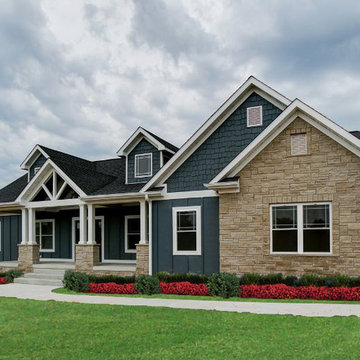
Foto de fachada de casa azul de estilo americano de tamaño medio de una planta con revestimiento de aglomerado de cemento, tejado a dos aguas y tejado de teja de madera
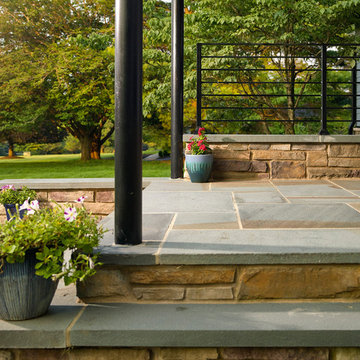
The shape of the angled porch-roof, sets the tone for a truly modern entryway. This protective covering makes a dramatic statement, as it hovers over the front door. The blue-stone terrace conveys even more interest, as it gradually moves upward, morphing into steps, until it reaches the porch.
Porch Detail
The multicolored tan stone, used for the risers and retaining walls, is proportionally carried around the base of the house. Horizontal sustainable-fiber cement board replaces the original vertical wood siding, and widens the appearance of the facade. The color scheme — blue-grey siding, cherry-wood door and roof underside, and varied shades of tan and blue stone — is complimented by the crisp-contrasting black accents of the thin-round metal columns, railing, window sashes, and the roof fascia board and gutters.
This project is a stunning example of an exterior, that is both asymmetrical and symmetrical. Prior to the renovation, the house had a bland 1970s exterior. Now, it is interesting, unique, and inviting.
Photography Credit: Tom Holdsworth Photography
Contractor: Owings Brothers Contracting
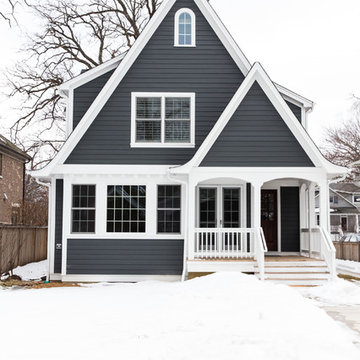
Katie Basil Photography
Imagen de fachada de casa azul y negra clásica renovada grande de dos plantas con revestimiento de aglomerado de cemento, tejado a dos aguas, tejado de teja de madera y tablilla
Imagen de fachada de casa azul y negra clásica renovada grande de dos plantas con revestimiento de aglomerado de cemento, tejado a dos aguas, tejado de teja de madera y tablilla
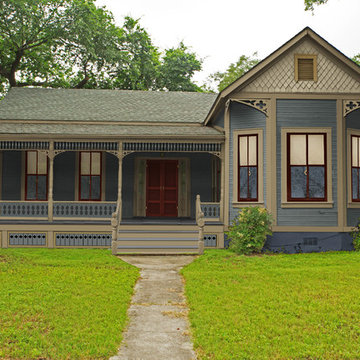
Here is that same home. All new features are in proportion to the architecture and correct for the period and style of the home. Bay windows replaced with original style to match others. Water table trim added, spandrels, brackets and a period porch skirt.
Other color combinations that work with this house.
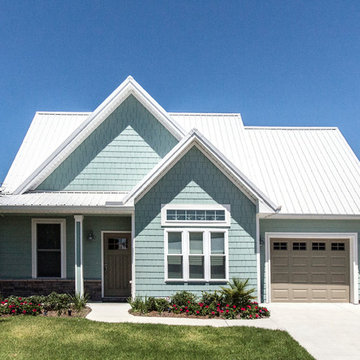
Vacation home on west end of Panama City Beach. Rick Cooper Photography
Imagen de fachada azul marinera pequeña de dos plantas con revestimiento de aglomerado de cemento
Imagen de fachada azul marinera pequeña de dos plantas con revestimiento de aglomerado de cemento
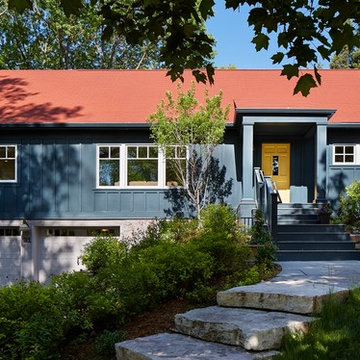
Photography by Corey Gaffer
Modelo de fachada azul nórdica de tamaño medio de dos plantas con revestimiento de aglomerado de cemento
Modelo de fachada azul nórdica de tamaño medio de dos plantas con revestimiento de aglomerado de cemento
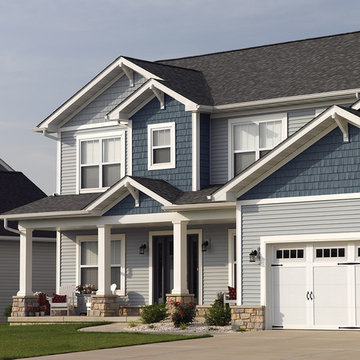
Primary Product: CertainTeed Northwoods® Vinyl Siding
Color: Pacific Blue
Foto de fachada azul clásica grande de dos plantas con revestimiento de vinilo
Foto de fachada azul clásica grande de dos plantas con revestimiento de vinilo
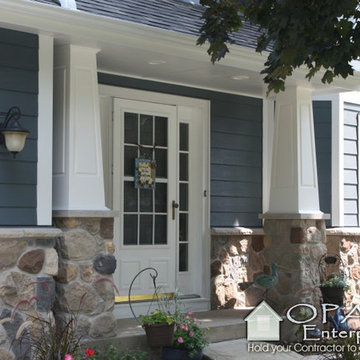
Front view of a Naperville home with Stone around the bottom, James Hardie HardiePlank siding in Evening Blue with Arctic White trim around Andersen Windows. Installed by Opal Enterprises.
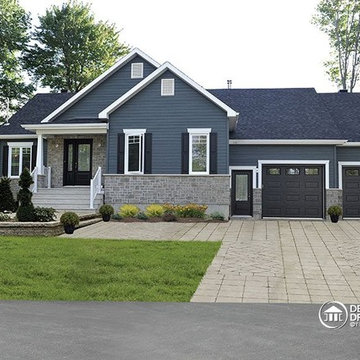
Maison plain-pied de style Craftsman, no. 3133-V1 de Dessins Drummond (modification réalisée: ajout d'un garage)
Blueprints & PDF à vendre à partir de 849$ + modifications au besoin
Conçu à partir du très populaire plan 3133, ce modèle version s’adresse plus particulièrement à une clientèle avisée ou plus âgée dont le besoin de vivre sur un même plancher prend le dessus sur le nombre de chambres voire même sur le coût de construction.
Voilà pourquoi, à l’intérieur, les trois chambres prévues au plan d’origine font place à un aménagement de deux chambres alors que la troisième chambre est ici convertie en véritable buanderie ou salle utilitaire dans laquelle un large comptoir avec cuve intégrée et un espace congélateur seront grandement appréciés.
Bien entendu, cette approche « boomer » se caractérise aussi par l’addition d’un garage de très beau format avec porte de service à l’avant comme à l’arrière et escalier conduisant au sous-sol. Sans oublier, l’ajout de plus de 100 pi2 au rez-de-chaussée pour des pièces toutes plus confortables que sur le plan original ainsi qu’un secteur activités entièrement ouvert et abondamment fenêtré avec foyer en plein cœur de celui-ci. C’est aussi, une cuisine avec excellent rangement et îlot-lunch et une salle de bain avec vanité double, bain d’angle confortable et douche indépendante de 3pi x 6pi.
Propriétaires avisés, à vous de jouer !
19.122 ideas para fachadas azules
3
