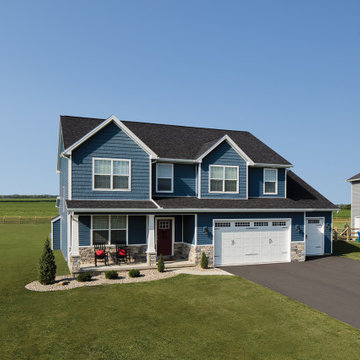615 ideas para fachadas azules y negras
Filtrar por
Presupuesto
Ordenar por:Popular hoy
1 - 20 de 615 fotos
Artículo 1 de 3

Photo by Linda Oyama-Bryan
Diseño de fachada de casa azul y negra tradicional grande de dos plantas con revestimiento de madera, tejado a dos aguas, tejado de teja de madera y tablilla
Diseño de fachada de casa azul y negra tradicional grande de dos plantas con revestimiento de madera, tejado a dos aguas, tejado de teja de madera y tablilla

Rancher exterior remodel - craftsman portico and pergola addition. Custom cedar woodwork with moravian star pendant and copper roof. Cedar Portico. Cedar Pavilion. Doylestown, PA remodelers
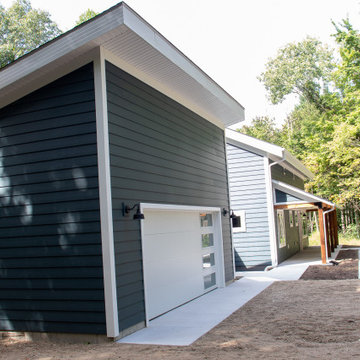
Foto de fachada de casa azul y negra moderna de tamaño medio a niveles con revestimiento de vinilo, tejado de un solo tendido, tejado de teja de madera y tablilla

Custom home with a screened porch and single hung windows.
Ejemplo de fachada de casa azul y negra clásica de tamaño medio de una planta con revestimiento de vinilo, tejado a dos aguas, tejado de teja de madera y tablilla
Ejemplo de fachada de casa azul y negra clásica de tamaño medio de una planta con revestimiento de vinilo, tejado a dos aguas, tejado de teja de madera y tablilla
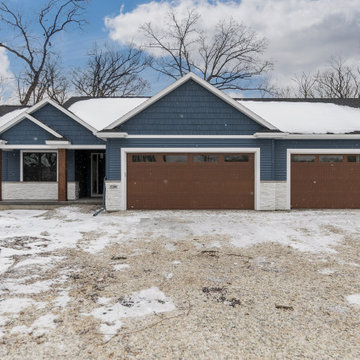
Front exterior
Diseño de fachada de casa azul y negra tradicional renovada de una planta con tejado de teja de madera
Diseño de fachada de casa azul y negra tradicional renovada de una planta con tejado de teja de madera

This custom home beautifully blends craftsman, modern farmhouse, and traditional elements together. The Craftsman style is evident in the exterior siding, gable roof, and columns. The interior has both farmhouse touches (barn doors) and transitional (lighting and colors).
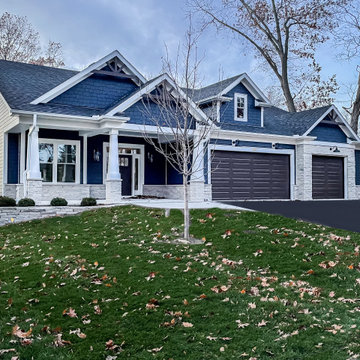
Beautiful craftsman style exterior with stone work and Hardie Board shake and horizontal siding, accent tapered pillars with stone bases, wood stain look garage doors, and exposed truss decorative accents.
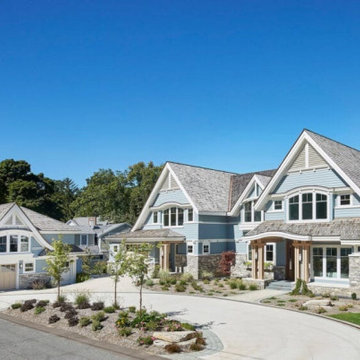
The Quarry Mill's Bismarck real thin stone veneer creates an open, warm, and welcoming curb appeal on this gorgeous beach home. Bismarck is a natural thin cut limestone veneer in the ashlar style. This popular stone is a mix of two faces or parts of the limestone quarried in two different locations. By blending stones from multiple quarries, we are able to create beautiful and subtle color variations in Bismarck. Although the stone from both quarries is from the same geological formation, one quarry produces the lighter pieces and the other produces the darker pieces. Using the different faces or parts of the stone also sets this blend apart. Some pieces show the exteriors of the natural limestone slabs while others show the interior which has been split with a hydraulic press.

Imagen de fachada de casa azul y negra de estilo de casa de campo grande de dos plantas con revestimiento de vinilo, panel y listón y tejado de teja de madera

Modelo de fachada de casa azul y negra costera grande de dos plantas con revestimientos combinados, tejado a dos aguas, tejado de teja de madera y teja

www.lowellcustomhomes.com - Lake Geneva, WI,
Modelo de fachada de casa azul y negra clásica de tamaño medio de dos plantas con revestimientos combinados, tejado a dos aguas, tejado de teja de madera y teja
Modelo de fachada de casa azul y negra clásica de tamaño medio de dos plantas con revestimientos combinados, tejado a dos aguas, tejado de teja de madera y teja

1,000 sf addition to two hundred year old cape house. New addition houses a master suite with bathroom and walk in closet, family room, and new two car garage below. Addition is clad in James Hardie Board and Batten in Ocean Blue.

The Coastal Clark Falls is proof that you don’t need to live near the ocean to appreciate the soft tones and clean aesthetic of coastal architecture. Two levels of modern clean lines, coastal colors, and a sense of place and relaxation. An open, airy floor plan connects an inviting great room, a smart kitchen layout, and a dining nook surrounded in natural light. The main level owner suite is adjoined by a bathroom complete with double vanities, freestanding tub, and spacious shower. Bedrooms connect to a shared bathroom, and a bonus room with an additional bathroom means there’s room for everything and everyone in your life.
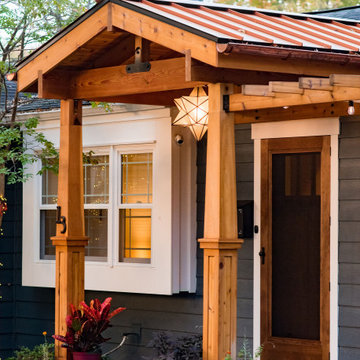
Rancher exterior remodel - craftsman portico and pergola addition. Custom cedar woodwork with moravian star pendant and copper roof. Cedar Portico. Cedar Pavilion. Doylestown, PA remodelers
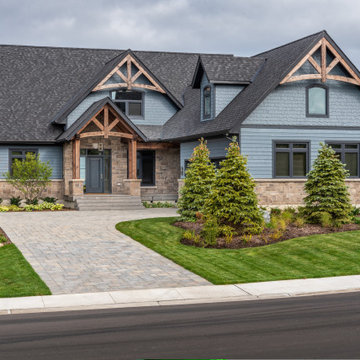
Diseño de fachada de casa azul y negra clásica renovada grande de dos plantas con revestimientos combinados
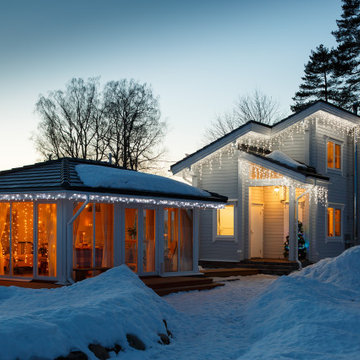
Создание дома – не просто архитектура, это создание особой атмосферы для будущего владельца в любое время года. В процессе проектирования дизайна интерьера решаются важные задачи по освещению не только интерьера,
но и экстерьера дома.
Новогоднее декорирование фасадов дома – это тема, которая часто поднимается еще до строительства сооружения.
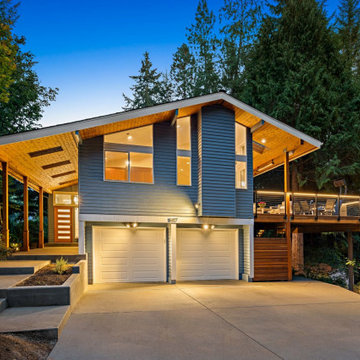
The exterior of the home at night
Ejemplo de fachada de casa azul y negra retro grande de dos plantas con revestimiento de madera, tejado a dos aguas, tejado de teja de madera y tablilla
Ejemplo de fachada de casa azul y negra retro grande de dos plantas con revestimiento de madera, tejado a dos aguas, tejado de teja de madera y tablilla
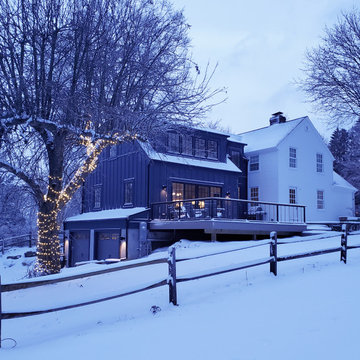
1,000 sf addition to two hundred year old cape house. New addition houses a master suite with bathroom and walk in closet, family room, and new two car garage below. Addition is clad in James Hardie Board and Batten in Ocean Blue.
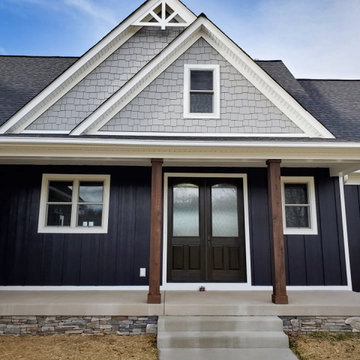
Diseño de fachada de casa azul y negra de estilo americano de tamaño medio de una planta con revestimiento de aglomerado de cemento, tejado de teja de madera y panel y listón
615 ideas para fachadas azules y negras
1
