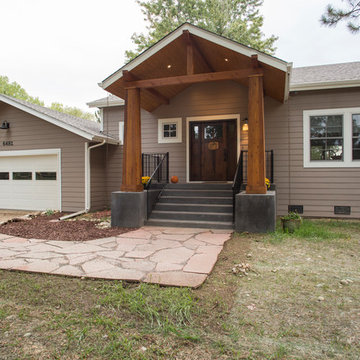6.393 ideas para fachadas a niveles
Filtrar por
Presupuesto
Ordenar por:Popular hoy
41 - 60 de 6393 fotos
Artículo 1 de 2

The 5,000 square foot private residence is located in the community of Horseshoe Bay, above the shores of Lake LBJ, and responds to the Texas Hill Country vernacular prescribed by the community: shallow metal roofs, regional materials, sensitive scale massing and water-wise landscaping. The house opens to the scenic north and north-west views and fractures and shifts in order to keep significant oak, mesquite, elm, cedar and persimmon trees, in the process creating lush private patios and limestone terraces.
The Owners desired an accessible residence built for flexibility as they age. This led to a single level home, and the challenge to nestle the step-less house into the sloping landscape.
Full height glazing opens the house to the very beautiful arid landscape, while porches and overhangs protect interior spaces from the harsh Texas sun. Expansive walls of industrial insulated glazing panels allow soft modulated light to penetrate the interior while providing visual privacy. An integral lap pool with adjacent low fenestration reflects dappled light deep into the house.
Chaste stained concrete floors and blackened steel focal elements contrast with islands of mesquite flooring, cherry casework and fir ceilings. Selective areas of exposed limestone walls, some incorporating salvaged timber lintels, and cor-ten steel components further the contrast within the uncomplicated framework.
The Owner’s object and art collection is incorporated into the residence’s sequence of connecting galleries creating a choreography of passage that alternates between the lucid expression of simple ranch house architecture and the rich accumulation of their heritage.
The general contractor for the project is local custom homebuilder Dauphine Homes. Structural Engineering is provided by Structures Inc. of Austin, Texas, and Landscape Architecture is provided by Prado Design LLC in conjunction with Jill Nokes, also of Austin.
Cecil Baker + Partners Photography
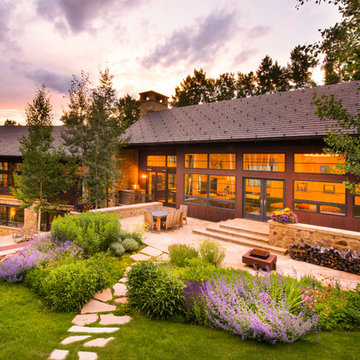
Ejemplo de fachada marrón contemporánea extra grande a niveles con revestimientos combinados
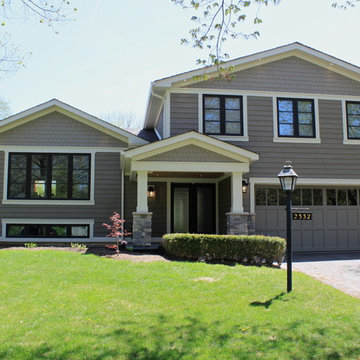
swinnphoto
Diseño de fachada gris tradicional renovada a niveles con revestimiento de madera
Diseño de fachada gris tradicional renovada a niveles con revestimiento de madera
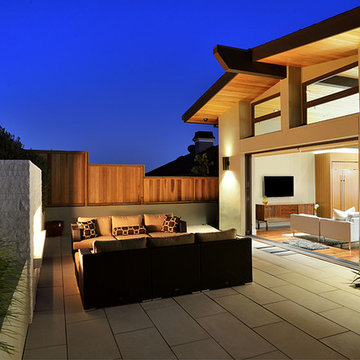
Paul Barnaby
Modelo de fachada verde actual de tamaño medio a niveles con revestimiento de estuco y tejado a dos aguas
Modelo de fachada verde actual de tamaño medio a niveles con revestimiento de estuco y tejado a dos aguas
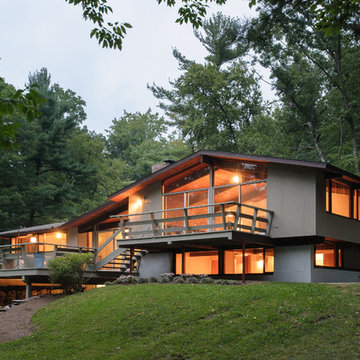
Luke Wayne Photography
Modelo de fachada gris retro a niveles con revestimiento de madera y tejado a dos aguas
Modelo de fachada gris retro a niveles con revestimiento de madera y tejado a dos aguas
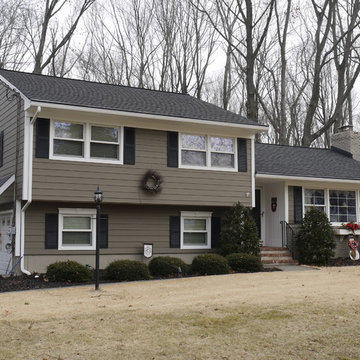
HardiePlank Cedarmill 7" Exposure (Timberbark)
NT3 Trim 5/4 (Arctic White)
GAF Timberline HD (Pewter Gray)
5" Gutters & Downspouts
MidAmerica Louvered Shutters (Black)
Installed by American Home Contractors, Florham Park, NJ
Property located in Berkeley Heights, NJ
www.njahc.com
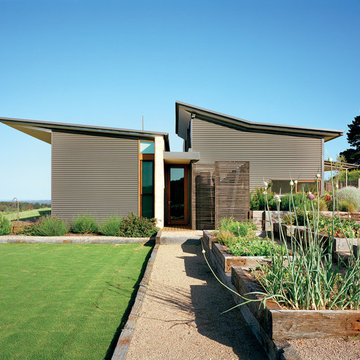
The extensive vegetable patch. Photo by Emma Cross
Foto de fachada gris actual grande a niveles con revestimiento de metal
Foto de fachada gris actual grande a niveles con revestimiento de metal

A freshly planted garden is now starting to take off. By the end of summer the house should feel properly integrated into the existing site and garden.
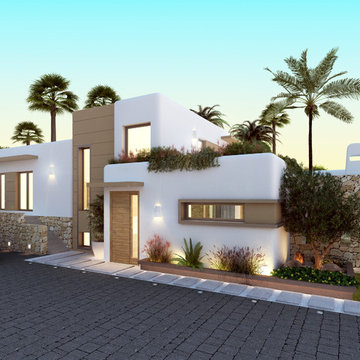
The modern Ibiza style, Mediterranean flavour
Foto de fachada blanca mediterránea grande a niveles con revestimiento de estuco y tejado plano
Foto de fachada blanca mediterránea grande a niveles con revestimiento de estuco y tejado plano
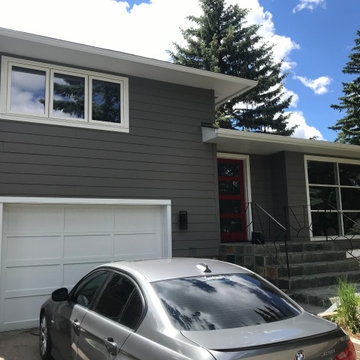
James Hardie Cedarmill Select 8.25" Siding in Aged Pewter, Window & Door Trims in James Hardie Arctic White. (20-3404)
Modelo de fachada de casa gris tradicional grande a niveles con revestimiento de aglomerado de cemento
Modelo de fachada de casa gris tradicional grande a niveles con revestimiento de aglomerado de cemento

Diseño de fachada de casa gris y gris minimalista grande a niveles con revestimientos combinados, tejado a dos aguas, tejado de metal y tablilla

Modelo de fachada de casa gris de estilo americano pequeña a niveles con revestimiento de madera, tejado a cuatro aguas y tejado de teja de madera

This 1964 split-level looked like every other house on the block before adding a 1,000sf addition over the existing Living, Dining, Kitchen and Family rooms. New siding, trim and columns were added throughout, while the existing brick remained.

Split level remodel. The exterior was painted to give this home new life. The main body of the home and the garage doors are Sherwin Williams Amazing Gray. The bump out of the exterior is Sherwin Williams Anonymous. The brick and front door are painted Sherwin Williams Urban Bronze. A modern wood slate fence was added. With black modern house numbers. Wood shutters that mimic the fence were added to the windows. New landscaping finished off this exterior renovation.

Ejemplo de fachada de casa multicolor ecléctica de tamaño medio a niveles con revestimiento de estuco, tejado de un solo tendido y tejado de teja de madera

Martin Vecchio
Modelo de fachada de casa beige tradicional renovada grande a niveles con revestimiento de estuco
Modelo de fachada de casa beige tradicional renovada grande a niveles con revestimiento de estuco

This 1960s split-level home desperately needed a change - not bigger space, just better. We removed the walls between the kitchen, living, and dining rooms to create a large open concept space that still allows a clear definition of space, while offering sight lines between spaces and functions. Homeowners preferred an open U-shape kitchen rather than an island to keep kids out of the cooking area during meal-prep, while offering easy access to the refrigerator and pantry. Green glass tile, granite countertops, shaker cabinets, and rustic reclaimed wood accents highlight the unique character of the home and family. The mix of farmhouse, contemporary and industrial styles make this house their ideal home.
Outside, new lap siding with white trim, and an accent of shake shingles under the gable. The new red door provides a much needed pop of color. Landscaping was updated with a new brick paver and stone front stoop, walk, and landscaping wall.

Foto de fachada de casa marrón actual a niveles con revestimientos combinados, tejado plano y escaleras
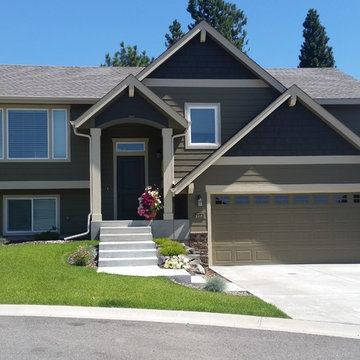
Builder - George Paras
Diseño de fachada de estilo americano a niveles con revestimientos combinados
Diseño de fachada de estilo americano a niveles con revestimientos combinados
6.393 ideas para fachadas a niveles
3
