6.393 ideas para fachadas a niveles
Filtrar por
Presupuesto
Ordenar por:Popular hoy
21 - 40 de 6393 fotos
Artículo 1 de 2
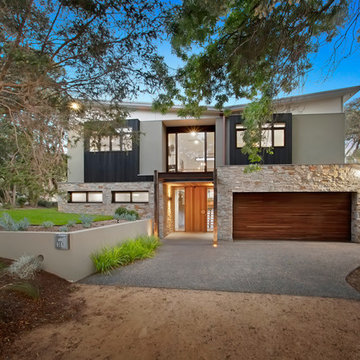
Derek Rowen
Modelo de fachada de casa actual grande a niveles con revestimiento de piedra, tejado a dos aguas y tejado de metal
Modelo de fachada de casa actual grande a niveles con revestimiento de piedra, tejado a dos aguas y tejado de metal
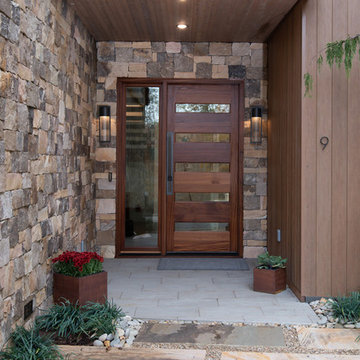
Diseño de fachada de casa multicolor minimalista grande a niveles con revestimientos combinados
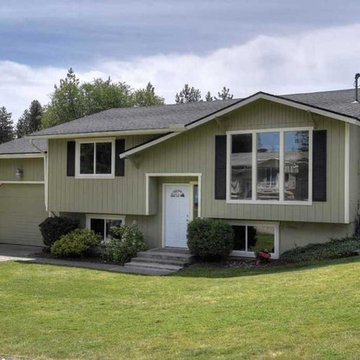
Diseño de fachada de casa gris contemporánea grande a niveles con revestimiento de madera, tejado a dos aguas y tejado de teja de madera
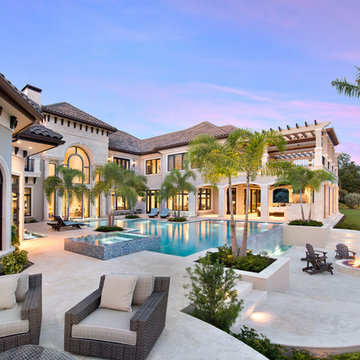
Imagen de fachada de casa beige mediterránea a niveles con tejado a cuatro aguas y tejado de teja de madera
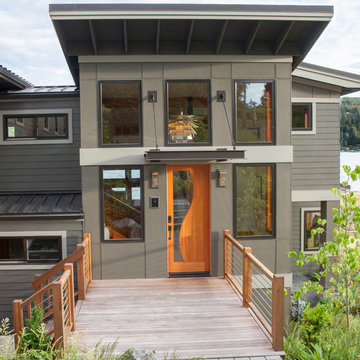
Foto de fachada gris contemporánea de tamaño medio a niveles con revestimiento de aglomerado de cemento
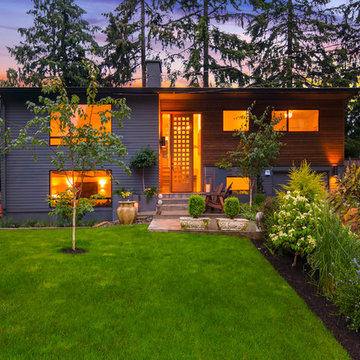
Imagen de fachada gris actual de tamaño medio a niveles con revestimiento de madera y tejado a dos aguas
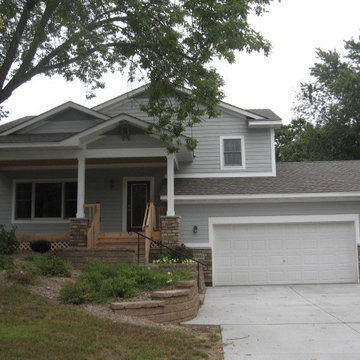
All of the homes in this neighborhood are split-levels with tuck under attached garages. So was the previous home, which was destroyed in a fire. To stay in the character of the neighborhood, and for ease of site work, this home was also designed as a split level.
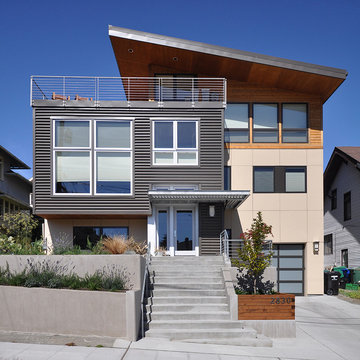
Architect: Grouparchitect.
Contractor: Barlow Construction.
Photography: © 2011 Grouparchitect
Diseño de fachada actual de tamaño medio a niveles con revestimiento de metal
Diseño de fachada actual de tamaño medio a niveles con revestimiento de metal

Одноэтажный дом с мансардой, общей площадью 374 м2.
Изначально стояла задача построить гостевой дом с большим гаражом, помещением для персонала и гостевыми спальнями на мансарде. При этом необходимо было расположить дом так, чтобы сохранить двухсотлетний дуб, не повредив его при строительстве и сделать его центром всей композиции.
Дуб явился вдохновителем, как архитектурного стиля, так и внутренних интерьеров.
В процессе стройки задачи изменились. Заказчику понравился его новый дом, что он решил временно его занять, чтобы сделать реконструкцию старого дома на том же участке.
На первом этаже дома находятся гараж, котельная, гостевой санузел, прихожая и отдельная жилая зона для персонала. На мансарде располагаются основные хозяйские помещения – три спальни, санузлы, открытая зона гостиной, объединенная с кухней и столовой.
Благодаря использованным технологиям, удалось весь проект реализовать меньше чем за год. Дом построен по каркасной технологии на фундаменте УШП, снаружи облицован клинкерной плиткой и натуральным камнем. Для внутренней отделке дома использовалась вагонка штиль, покрашенная в заводских условиях, по предварительно согласованным выкрасам. Плитка и керамогранит на полу всех помещений и стенах санузлов, выбирались из скаладских запасов компаний, что так же способствовало сокращению времени отделки.
Внутренний интерьер дома созвучен с его экстерьером. В обстановке и декоре использовано много вещей, которые уже давно принадлежат хозяевам, поэтому интерьер не смотрится ново делом. Только некоторые вещи были сделаны специально для него. Это кухонная мебель, гардеробные, встроенные книжные стеллажи вдоль всех стен гостиной и холла.
Проектные работы заняли 4 месяца. Строительные и отделочные работы шли 7 месяцев.

Modelo de fachada de casa multicolor vintage de tamaño medio a niveles con revestimiento de madera y tejado plano

Lakeside Exterior with Rustic wood siding, plenty of windows, stone landscaping, and boathouse with deck.
Diseño de fachada de casa marrón y negra tradicional renovada grande a niveles con revestimiento de madera, tejado a dos aguas, tejado de varios materiales y panel y listón
Diseño de fachada de casa marrón y negra tradicional renovada grande a niveles con revestimiento de madera, tejado a dos aguas, tejado de varios materiales y panel y listón

Designed around the sunset downtown views from the living room with open-concept living, the split-level layout provides gracious spaces for entertaining, and privacy for family members to pursue distinct pursuits.

Diseño de fachada de casa multicolor contemporánea grande a niveles con revestimientos combinados, tejado plano y tejado de varios materiales

Modelo de fachada de casa marrón contemporánea a niveles con revestimientos combinados, tejado a cuatro aguas y tejado de metal

This mid-century modern was a full restoration back to this home's former glory. New cypress siding was installed to match the home's original appearance. New windows with period correct mulling and details were installed throughout the home.
Photo credit - Inspiro 8 Studios

Paint by Sherwin Williams
Body Color - Anonymous - SW 7046
Accent Color - Urban Bronze - SW 7048
Trim Color - Worldly Gray - SW 7043
Front Door Stain - Northwood Cabinets - Custom Truffle Stain
Exterior Stone by Eldorado Stone
Stone Product Rustic Ledge in Clearwater
Outdoor Fireplace by Heat & Glo
Live Edge Mantel by Outside The Box Woodworking
Doors by Western Pacific Building Materials
Windows by Milgard Windows & Doors
Window Product Style Line® Series
Window Supplier Troyco - Window & Door
Lighting by Destination Lighting
Garage Doors by NW Door
Decorative Timber Accents by Arrow Timber
Timber Accent Products Classic Series
LAP Siding by James Hardie USA
Fiber Cement Shakes by Nichiha USA
Construction Supplies via PROBuild
Landscaping by GRO Outdoor Living
Customized & Built by Cascade West Development
Photography by ExposioHDR Portland
Original Plans by Alan Mascord Design Associates
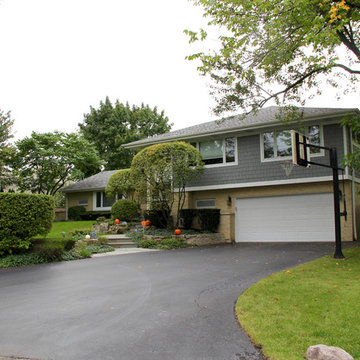
Glenview, IL 60025 Split Level Style Exterior Remodel with James Hardie Shingle (front) and HardiePlank Lap (sides) in new ColorPlus Technology Color Gray Slate and HardieTrim Arctic White Trim.
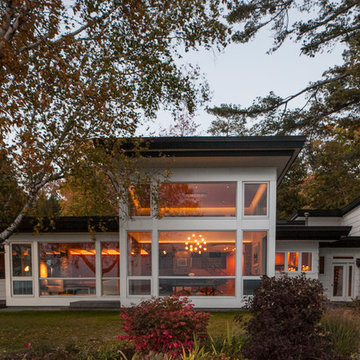
Modelo de fachada blanca retro grande a niveles con revestimiento de vinilo y tejado plano
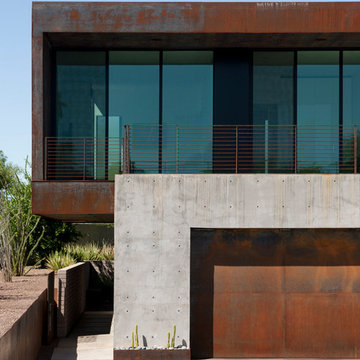
The project takes the form of an architectural cast-in-place concrete base upon which a floating sheet steel clad open-ended volume and an 8-4-16 masonry volume are situated. This CMU has a sandblasted finish in order to expose the warmth of the local Salt River aggregate that comprises this material.
Bill Timmerman - Timmerman Photography

The 5,000 square foot private residence is located in the community of Horseshoe Bay, above the shores of Lake LBJ, and responds to the Texas Hill Country vernacular prescribed by the community: shallow metal roofs, regional materials, sensitive scale massing and water-wise landscaping. The house opens to the scenic north and north-west views and fractures and shifts in order to keep significant oak, mesquite, elm, cedar and persimmon trees, in the process creating lush private patios and limestone terraces.
The Owners desired an accessible residence built for flexibility as they age. This led to a single level home, and the challenge to nestle the step-less house into the sloping landscape.
Full height glazing opens the house to the very beautiful arid landscape, while porches and overhangs protect interior spaces from the harsh Texas sun. Expansive walls of industrial insulated glazing panels allow soft modulated light to penetrate the interior while providing visual privacy. An integral lap pool with adjacent low fenestration reflects dappled light deep into the house.
Chaste stained concrete floors and blackened steel focal elements contrast with islands of mesquite flooring, cherry casework and fir ceilings. Selective areas of exposed limestone walls, some incorporating salvaged timber lintels, and cor-ten steel components further the contrast within the uncomplicated framework.
The Owner’s object and art collection is incorporated into the residence’s sequence of connecting galleries creating a choreography of passage that alternates between the lucid expression of simple ranch house architecture and the rich accumulation of their heritage.
The general contractor for the project is local custom homebuilder Dauphine Homes. Structural Engineering is provided by Structures Inc. of Austin, Texas, and Landscape Architecture is provided by Prado Design LLC in conjunction with Jill Nokes, also of Austin.
Cecil Baker + Partners Photography
6.393 ideas para fachadas a niveles
2