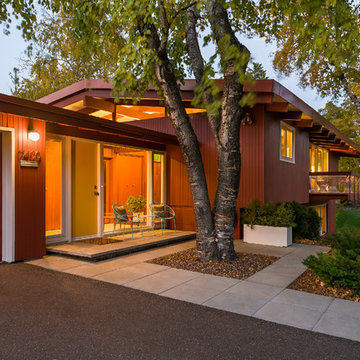1.612 ideas para fachadas a niveles con tejado a dos aguas
Filtrar por
Presupuesto
Ordenar por:Popular hoy
1 - 20 de 1612 fotos
Artículo 1 de 3
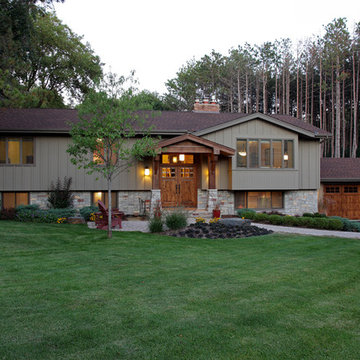
Diseño de fachada gris clásica a niveles con revestimiento de madera y tejado a dos aguas

Tri-Level with mountain views
Modelo de fachada de casa azul y marrón tradicional renovada de tamaño medio a niveles con revestimiento de vinilo, tejado a dos aguas, tejado de teja de madera y panel y listón
Modelo de fachada de casa azul y marrón tradicional renovada de tamaño medio a niveles con revestimiento de vinilo, tejado a dos aguas, tejado de teja de madera y panel y listón
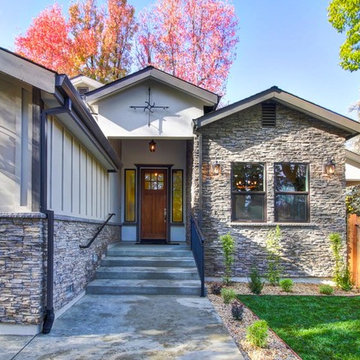
Modelo de fachada de casa beige tradicional de tamaño medio a niveles con revestimiento de aglomerado de cemento, tejado a dos aguas y tejado de teja de madera
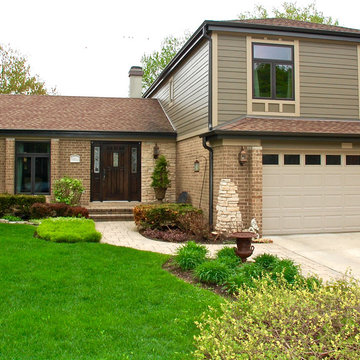
Arlington Heights, IL Exterior Remodel of Integrity from Marvin Fiberglass Windows & James Hardie Siding by Siding & Windows Group. We installed Wood-Ultrex Integrity from Marvin Fiberglass Windows throughout the house, James HardiePlank Select Cedarmill Lap Siding in alternating sizes in ColorPlus Technology Color Timber Bark and HardieTrim Smooth Boards in ColorPlus Technology Color Khaki Brown.
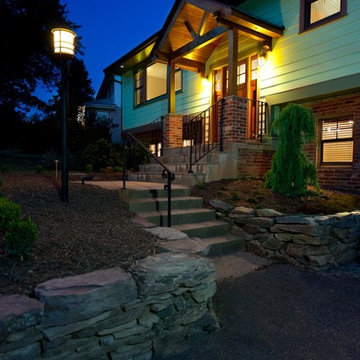
Steve Heyl
Imagen de fachada marrón de estilo americano de tamaño medio a niveles con revestimiento de aglomerado de cemento y tejado a dos aguas
Imagen de fachada marrón de estilo americano de tamaño medio a niveles con revestimiento de aglomerado de cemento y tejado a dos aguas

This West Linn 1970's split level home received a complete exterior and interior remodel. The design included removing the existing roof to vault the interior ceilings and increase the pitch of the roof. Custom quarried stone was used on the base of the home and new siding applied above a belly band for a touch of charm and elegance. The new barrel vaulted porch and the landscape design with it's curving walkway now invite you in. Photographer: Benson Images and Designer's Edge Kitchen and Bath
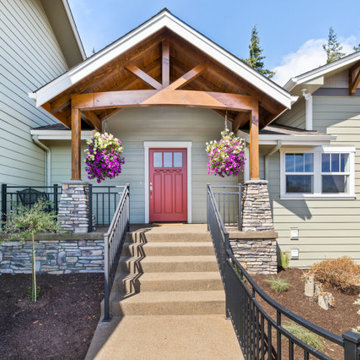
Diseño de fachada de casa verde campestre grande a niveles con revestimiento de aglomerado de cemento, tejado a dos aguas y tejado de teja de madera

This 1964 split-level looked like every other house on the block before adding a 1,000sf addition over the existing Living, Dining, Kitchen and Family rooms. New siding, trim and columns were added throughout, while the existing brick remained.
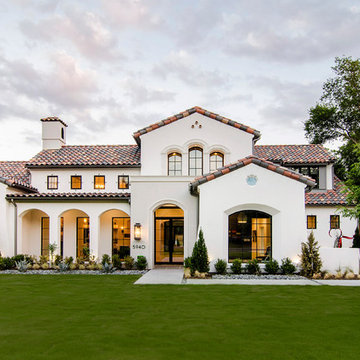
Imagen de fachada beige mediterránea a niveles con revestimiento de estuco y tejado a dos aguas
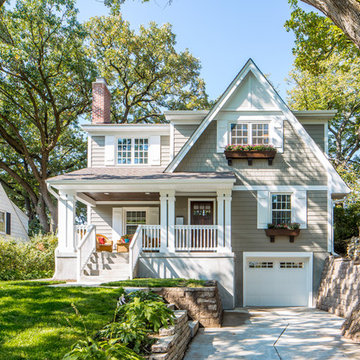
Brandon Stengel
Ejemplo de fachada gris tradicional a niveles con revestimiento de madera y tejado a dos aguas
Ejemplo de fachada gris tradicional a niveles con revestimiento de madera y tejado a dos aguas
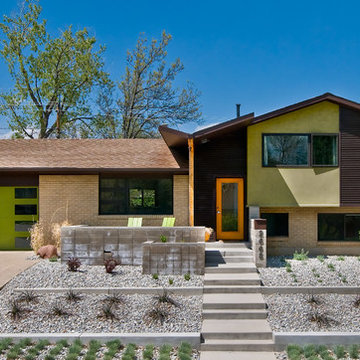
Dan O'Connor
Ejemplo de fachada vintage de tamaño medio a niveles con tejado a dos aguas
Ejemplo de fachada vintage de tamaño medio a niveles con tejado a dos aguas
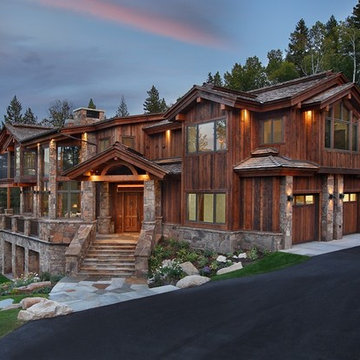
Diseño de fachada de casa marrón rural a niveles con revestimientos combinados, tejado a dos aguas y tejado de teja de madera
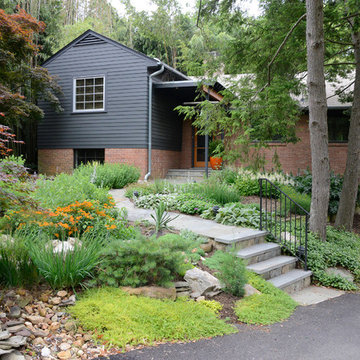
Imagen de fachada gris tradicional renovada de tamaño medio a niveles con revestimiento de aglomerado de cemento y tejado a dos aguas
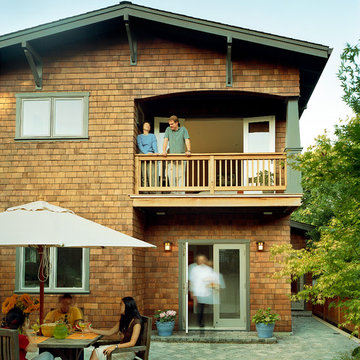
This new 1,700 sf two-story single family residence for a young couple required a minimum of three bedrooms, two bathrooms, packaged to fit unobtrusively in an older low-key residential neighborhood. The house is located on a small non-conforming lot. In order to get the maximum out of this small footprint, we virtually eliminated areas such as hallways to capture as much living space. We made the house feel larger by giving the ground floor higher ceilings, provided ample natural lighting, captured elongated sight lines out of view windows, and used outdoor areas as extended living spaces.
To help the building be a “good neighbor,” we set back the house on the lot to minimize visual volume, creating a friendly, social semi-public front porch. We designed with multiple step-back levels to create an intimacy in scale. The garage is on one level, the main house is on another higher level. The upper floor is set back even further to reduce visual impact.
By designing a single car garage with exterior tandem parking, we minimized the amount of yard space taken up with parking. The landscaping and permeable cobblestone walkway up to the house serves double duty as part of the city required parking space. The final building solution incorporated a variety of significant cost saving features, including a floor plan that made the most of the natural topography of the site and allowed access to utilities’ crawl spaces. We avoided expensive excavation by using slab on grade at the ground floor. Retaining walls also doubled as building walls.

An add-level and total remodel project that transformed a split-level home to a modern farmhouse.
Modelo de fachada de casa blanca y marrón clásica renovada de tamaño medio a niveles con revestimiento de aglomerado de cemento, tejado a dos aguas, tejado de teja de madera y tablilla
Modelo de fachada de casa blanca y marrón clásica renovada de tamaño medio a niveles con revestimiento de aglomerado de cemento, tejado a dos aguas, tejado de teja de madera y tablilla
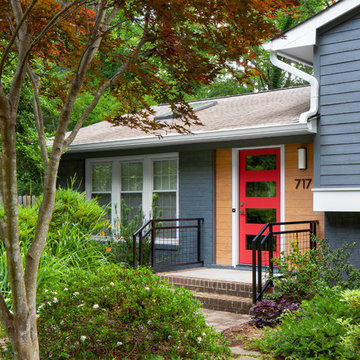
Split level modern entry
Diseño de fachada azul tradicional renovada de tamaño medio a niveles con revestimiento de aglomerado de cemento y tejado a dos aguas
Diseño de fachada azul tradicional renovada de tamaño medio a niveles con revestimiento de aglomerado de cemento y tejado a dos aguas
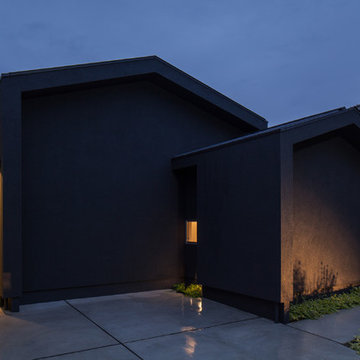
Photo by スターリン・エルメンドルフ
Diseño de fachada de casa gris minimalista a niveles con tejado a dos aguas y tejado de metal
Diseño de fachada de casa gris minimalista a niveles con tejado a dos aguas y tejado de metal
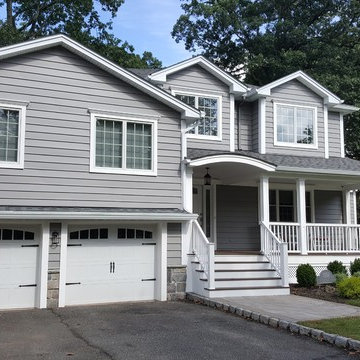
This addition in Scotch Plains, New Jersey created an oversized kitchen with large center island that seamlessly flowed into a comfortable family room. A second floor addition offers additional bedrooms and bathrooms including a master ensuite.
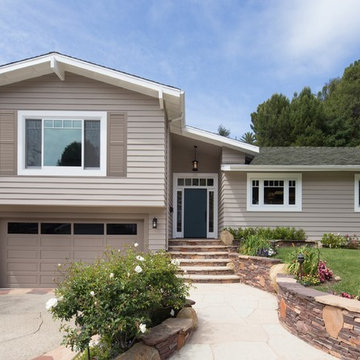
Exterior Facade Remodel / Refinish
Modelo de fachada de casa beige clásica de tamaño medio a niveles con revestimiento de aglomerado de cemento, tejado a dos aguas y tejado de teja de madera
Modelo de fachada de casa beige clásica de tamaño medio a niveles con revestimiento de aglomerado de cemento, tejado a dos aguas y tejado de teja de madera
1.612 ideas para fachadas a niveles con tejado a dos aguas
1
