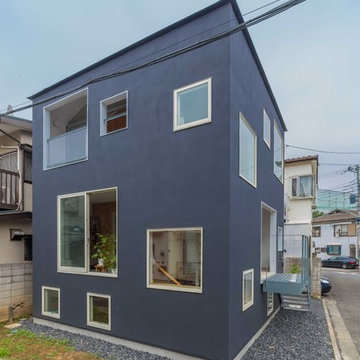7.916 ideas para fachadas a niveles
Filtrar por
Presupuesto
Ordenar por:Popular hoy
1 - 20 de 7916 fotos
Artículo 1 de 3

Multiple rooflines, textured exterior finishes and lots of windows create this modern Craftsman home in the heart of Willow Glen. Wood, stone and glass harmonize beautifully, while the front patio encourages interactions with passers-by.

Imagen de fachada de casa marrón minimalista grande a niveles con revestimiento de madera, tejado plano y teja

We preserved and restored the front brick facade on this Worker Cottage renovation. A new roof slope was created with the existing dormers and new windows were added to the dormers to filter more natural light into the house. The existing rear exterior had zero connection to the backyard, so we removed the back porch, brought the first level down to grade, and designed an easy walkout connection to the yard. The new master suite now has a private balcony with roof overhangs to provide protection from sun and rain.

Diseño de fachada de casa multicolor retro grande a niveles con revestimientos combinados y tejado plano

Foto de fachada de casa gris actual grande a niveles con revestimiento de ladrillo, tejado plano y techo verde
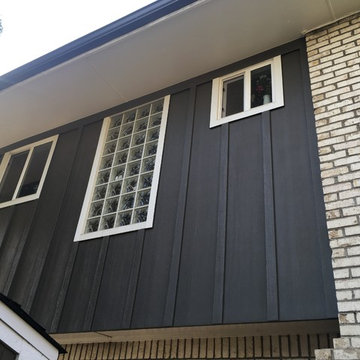
Ejemplo de fachada de casa marrón retro de tamaño medio a niveles con revestimiento de aglomerado de cemento
![[Bracketed Space] House](https://st.hzcdn.com/fimgs/pictures/exteriors/bracketed-space-house-mf-architecture-img~7f110a4c07d2cecd_5921-1-b9e964f-w360-h360-b0-p0.jpg)
The site descends from the street and is privileged with dynamic natural views toward a creek below and beyond. To incorporate the existing landscape into the daily life of the residents, the house steps down to the natural topography. A continuous and jogging retaining wall from outside to inside embeds the structure below natural grade at the front with flush transitions at its rear facade. All indoor spaces open up to a central courtyard which terraces down to the tree canopy, creating a readily visible and occupiable transitional space between man-made and nature.
The courtyard scheme is simplified by two wings representing common and private zones - connected by a glass dining “bridge." This transparent volume also visually connects the front yard to the courtyard, clearing for the prospect view, while maintaining a subdued street presence. The staircase acts as a vertical “knuckle,” mediating shifting wing angles while contrasting the predominant horizontality of the house.
Crips materiality and detailing, deep roof overhangs, and the one-and-half story wall at the rear further enhance the connection between outdoors and indoors, providing nuanced natural lighting throughout and a meaningful framed procession through the property.
Photography
Spaces and Faces Photography

Photo by スターリン・エルメンドルフ
Foto de fachada blanca minimalista de tamaño medio a niveles con tejado plano
Foto de fachada blanca minimalista de tamaño medio a niveles con tejado plano
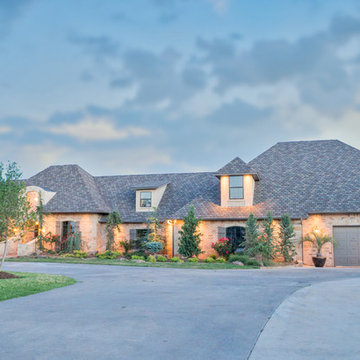
Modelo de fachada roja clásica grande a niveles con revestimiento de ladrillo y tejado a la holandesa
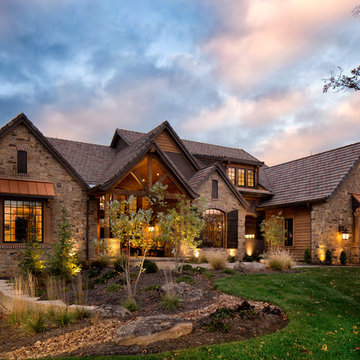
This comfortable, yet gorgeous, family home combines top quality building and technological features with all of the elements a growing family needs. Between the plentiful, made-for-them custom features, and a spacious, open floorplan, this family can relax and enjoy living in their beautiful dream home for years to come.
Photos by Thompson Photography

Aaron Leitz
Foto de fachada gris tradicional renovada de tamaño medio a niveles con revestimiento de aglomerado de cemento
Foto de fachada gris tradicional renovada de tamaño medio a niveles con revestimiento de aglomerado de cemento
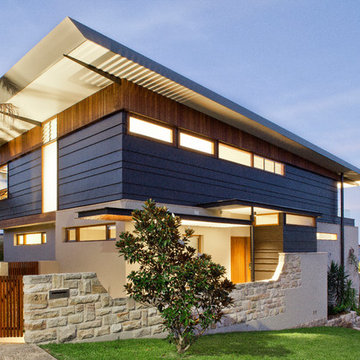
Simon Wood
Diseño de fachada azul contemporánea a niveles con revestimientos combinados y tejado de un solo tendido
Diseño de fachada azul contemporánea a niveles con revestimientos combinados y tejado de un solo tendido
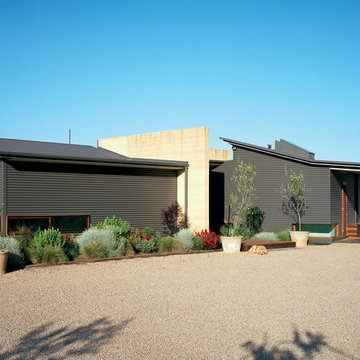
The entry forecourt, with gravel car parking and soft landscaping. Photo by Emma Cross
Foto de fachada gris contemporánea grande a niveles con revestimiento de metal
Foto de fachada gris contemporánea grande a niveles con revestimiento de metal

This 872 s.f. off-grid straw-bale project is a getaway home for a San Francisco couple with two active young boys.
© Eric Millette Photography
Imagen de fachada beige rural pequeña a niveles con tejado de un solo tendido y revestimiento de estuco
Imagen de fachada beige rural pequeña a niveles con tejado de un solo tendido y revestimiento de estuco

Normandy Designer Stephanie Bryant, CKD, was able to add visual appeal to this Clarendon Hills home by adding new decorative elements and siding to the exterior of this arts and crafts style home. The newly added porch roof, supported by the porch columns, make the entrance to this home warm and welcoming. For more on Normandy Designer Stephanie Bryant CKD click here: http://www.normandyremodeling.com/designers/stephanie-bryant/

Modelo de fachada de casa pareada negra y roja minimalista de tamaño medio con revestimiento de estuco, tejado a dos aguas y tejado de teja de barro

Metal Barndominium
Diseño de fachada de casa blanca y marrón campestre a niveles con revestimiento de metal, tejado a dos aguas y tejado de metal
Diseño de fachada de casa blanca y marrón campestre a niveles con revestimiento de metal, tejado a dos aguas y tejado de metal

The previously modest entry is now highlighted by an enlarged entry door with exterior lights and a wide stepping stone path. New window openings were delicately created to provide a dynamic composition.

Modelo de fachada de casa gris y gris marinera grande con revestimiento de madera, tejado a dos aguas, tejado de metal y teja
7.916 ideas para fachadas a niveles
1
