168 ideas para fachadas negras a niveles
Filtrar por
Presupuesto
Ordenar por:Popular hoy
1 - 20 de 168 fotos
Artículo 1 de 3

We preserved and restored the front brick facade on this Worker Cottage renovation. A new roof slope was created with the existing dormers and new windows were added to the dormers to filter more natural light into the house. The existing rear exterior had zero connection to the backyard, so we removed the back porch, brought the first level down to grade, and designed an easy walkout connection to the yard. The new master suite now has a private balcony with roof overhangs to provide protection from sun and rain.

Lakeside Exterior with Rustic wood siding, plenty of windows, stone landscaping, and boathouse with deck.
Diseño de fachada de casa marrón y negra tradicional renovada grande a niveles con revestimiento de madera, tejado a dos aguas, tejado de varios materiales y panel y listón
Diseño de fachada de casa marrón y negra tradicional renovada grande a niveles con revestimiento de madera, tejado a dos aguas, tejado de varios materiales y panel y listón

Designed around the sunset downtown views from the living room with open-concept living, the split-level layout provides gracious spaces for entertaining, and privacy for family members to pursue distinct pursuits.
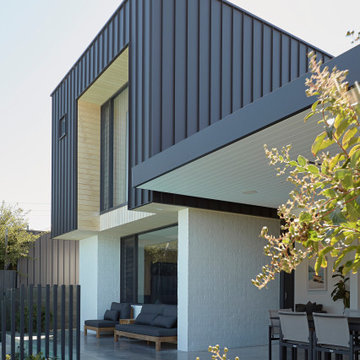
Foto de fachada de casa multicolor y negra moderna a niveles con tejado de un solo tendido y tejado de metal

The two-story house consists of a high ceiling that gives the whole place a lighter feel. The client envisioned a coastal home that complements well to the water view and provides the full potential the slot has to offer.
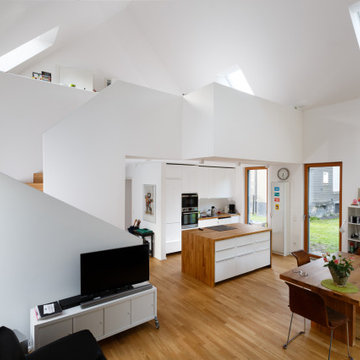
Im Inneren zeigt das Architektenhaus ein gänzlich anderes Gesicht. Großzügig geschnittene und helle, weiß geputzte Räume, die bis zum Dach geöffnet sind, bestimmen das Ambiente. Diese erzeugen ein beeindruckendes Raumerlebnis.
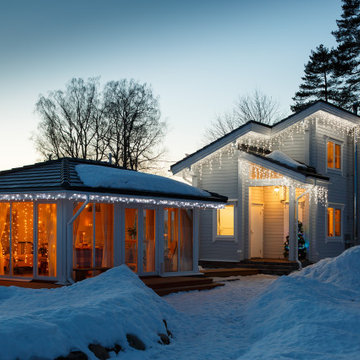
Создание дома – не просто архитектура, это создание особой атмосферы для будущего владельца в любое время года. В процессе проектирования дизайна интерьера решаются важные задачи по освещению не только интерьера,
но и экстерьера дома.
Новогоднее декорирование фасадов дома – это тема, которая часто поднимается еще до строительства сооружения.

Just a few miles south of the Deer Valley ski resort is Brighton Estates, a community with summer vehicle access that requires a snowmobile or skis in the winter. This tiny cabin is just under 1000 SF of conditioned space and serves its outdoor enthusiast family year round. No space is wasted and the structure is designed to stand the harshest of storms.

A Mid Century modern home built by a student of Eichler. This Eichler inspired home was completely renovated and restored to meet current structural, electrical, and energy efficiency codes as it was in serious disrepair when purchased as well as numerous and various design elements that were inconsistent with the original architectural intent.
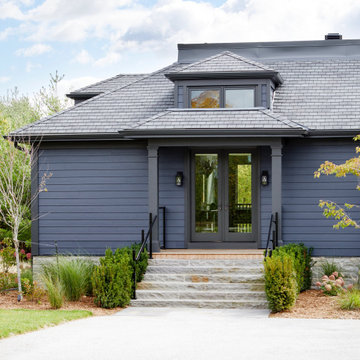
Rustic yet refined, this modern country retreat blends old and new in masterful ways, creating a fresh yet timeless experience. The structured, austere exterior gives way to an inviting interior. The palette of subdued greens, sunny yellows, and watery blues draws inspiration from nature. Whether in the upholstery or on the walls, trailing blooms lend a note of softness throughout. The dark teal kitchen receives an injection of light from a thoughtfully-appointed skylight; a dining room with vaulted ceilings and bead board walls add a rustic feel. The wall treatment continues through the main floor to the living room, highlighted by a large and inviting limestone fireplace that gives the relaxed room a note of grandeur. Turquoise subway tiles elevate the laundry room from utilitarian to charming. Flanked by large windows, the home is abound with natural vistas. Antlers, antique framed mirrors and plaid trim accentuates the high ceilings. Hand scraped wood flooring from Schotten & Hansen line the wide corridors and provide the ideal space for lounging.
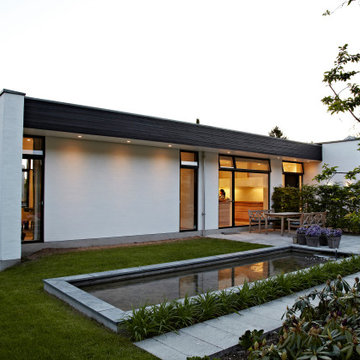
Arkitekt tegnet villa i Nordsjælland
Foto de fachada de casa blanca y negra minimalista a niveles con ladrillo pintado y tejado plano
Foto de fachada de casa blanca y negra minimalista a niveles con ladrillo pintado y tejado plano
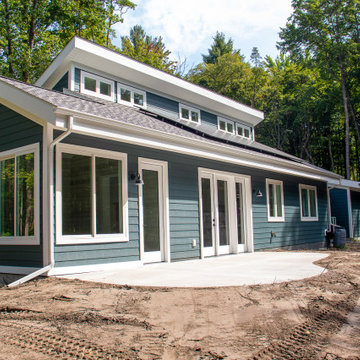
Ejemplo de fachada de casa azul y negra moderna de tamaño medio a niveles con revestimiento de vinilo, tejado de un solo tendido, tejado de teja de madera y tablilla

Cottage stone thin veneer, new LP siding and trim, new Marvin windows with new divided lite patterns, new stained oak front door and light fixtures
Imagen de fachada de casa gris y negra clásica renovada de tamaño medio a niveles con revestimiento de piedra, tejado a cuatro aguas, tejado de teja de madera y tablilla
Imagen de fachada de casa gris y negra clásica renovada de tamaño medio a niveles con revestimiento de piedra, tejado a cuatro aguas, tejado de teja de madera y tablilla
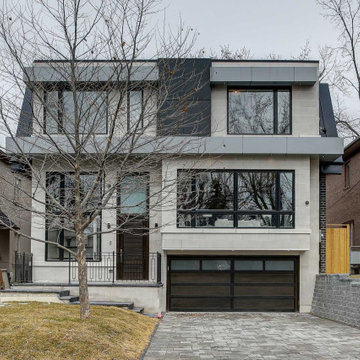
Luxurious custom house built by us, it locates on Empress Ave, Toronto. We are welcoming all guests come to us with your inquires regarding house design and construction.
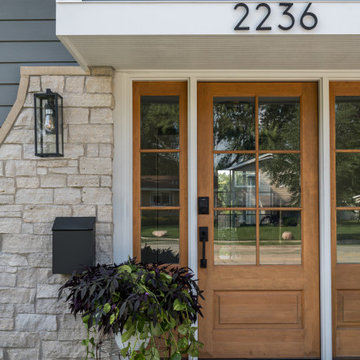
Cottage stone thin veneer, new LP siding and trim, new Marvin windows with new divided lite patterns, new stained oak front door and light fixtures
Imagen de fachada de casa gris y negra tradicional renovada de tamaño medio a niveles con revestimiento de piedra, tejado a cuatro aguas, tejado de teja de madera y tablilla
Imagen de fachada de casa gris y negra tradicional renovada de tamaño medio a niveles con revestimiento de piedra, tejado a cuatro aguas, tejado de teja de madera y tablilla
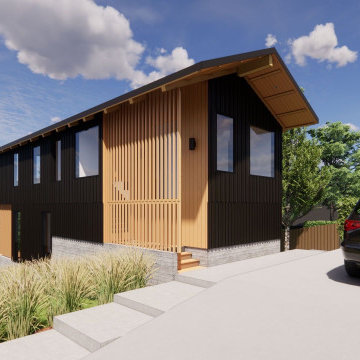
Imagen de fachada de casa negra y negra escandinava de tamaño medio a niveles con revestimiento de madera, tejado a dos aguas, tejado de metal y panel y listón
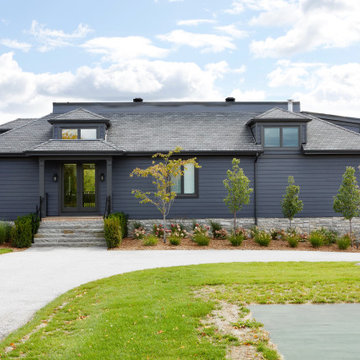
Rustic yet refined, this modern country retreat blends old and new in masterful ways, creating a fresh yet timeless experience. The structured, austere exterior gives way to an inviting interior. The palette of subdued greens, sunny yellows, and watery blues draws inspiration from nature. Whether in the upholstery or on the walls, trailing blooms lend a note of softness throughout. The dark teal kitchen receives an injection of light from a thoughtfully-appointed skylight; a dining room with vaulted ceilings and bead board walls add a rustic feel. The wall treatment continues through the main floor to the living room, highlighted by a large and inviting limestone fireplace that gives the relaxed room a note of grandeur. Turquoise subway tiles elevate the laundry room from utilitarian to charming. Flanked by large windows, the home is abound with natural vistas. Antlers, antique framed mirrors and plaid trim accentuates the high ceilings. Hand scraped wood flooring from Schotten & Hansen line the wide corridors and provide the ideal space for lounging.
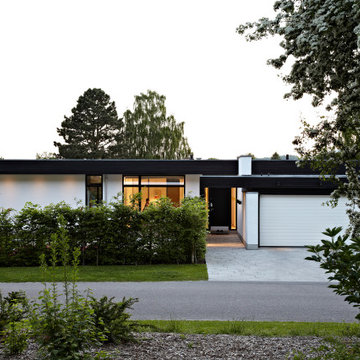
Arkitekt tegnet villa i Nordsjælland
Imagen de fachada de casa blanca y negra actual grande a niveles con ladrillo pintado y tejado plano
Imagen de fachada de casa blanca y negra actual grande a niveles con ladrillo pintado y tejado plano
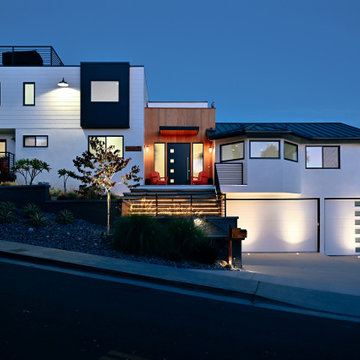
an overview of the front exterior facade shows the split-level design stepping down the sloping streetscape, featuring soft illumination from uplights and wall lighting
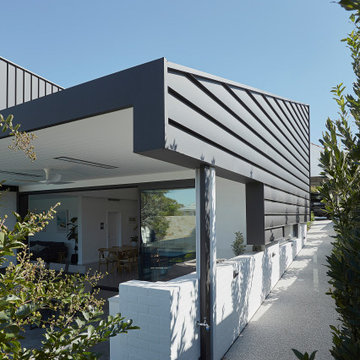
Foto de fachada de casa multicolor y negra minimalista a niveles con tejado de un solo tendido y tejado de metal
168 ideas para fachadas negras a niveles
1