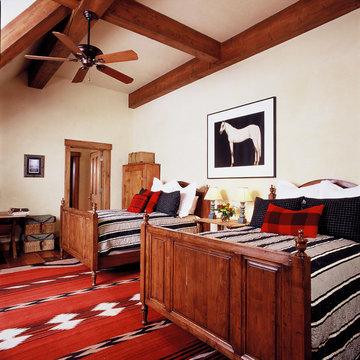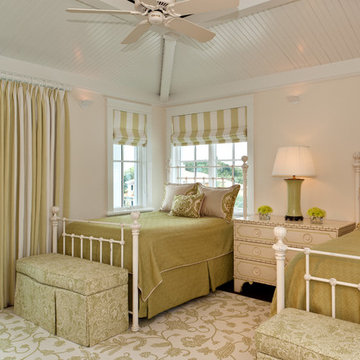113.637 ideas para dormitorios
Filtrar por
Presupuesto
Ordenar por:Popular hoy
101 - 120 de 113.637 fotos
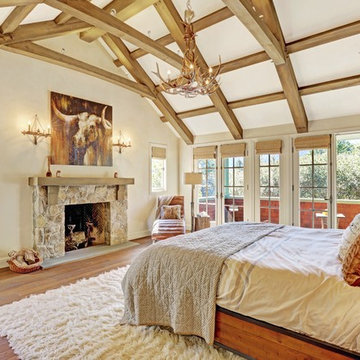
A seamless combination of traditional with contemporary design elements. This elegant, approx. 1.7 acre view estate is located on Ross's premier address. Every detail has been carefully and lovingly created with design and renovations completed in the past 12 months by the same designer that created the property for Google's founder. With 7 bedrooms and 8.5 baths, this 7200 sq. ft. estate home is comprised of a main residence, large guesthouse, studio with full bath, sauna with full bath, media room, wine cellar, professional gym, 2 saltwater system swimming pools and 3 car garage. With its stately stance, 41 Upper Road appeals to those seeking to make a statement of elegance and good taste and is a true wonderland for adults and kids alike. 71 Ft. lap pool directly across from breakfast room and family pool with diving board. Chef's dream kitchen with top-of-the-line appliances, over-sized center island, custom iron chandelier and fireplace open to kitchen and dining room.
Formal Dining Room Open kitchen with adjoining family room, both opening to outside and lap pool. Breathtaking large living room with beautiful Mt. Tam views.
Master Suite with fireplace and private terrace reminiscent of Montana resort living. Nursery adjoining master bath. 4 additional bedrooms on the lower level, each with own bath. Media room, laundry room and wine cellar as well as kids study area. Extensive lawn area for kids of all ages. Organic vegetable garden overlooking entire property.
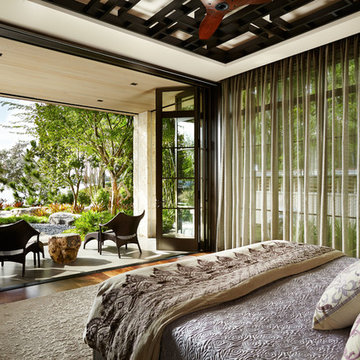
Kim Sargent
Imagen de dormitorio principal de estilo zen grande sin chimenea con suelo de madera en tonos medios, paredes beige y suelo marrón
Imagen de dormitorio principal de estilo zen grande sin chimenea con suelo de madera en tonos medios, paredes beige y suelo marrón
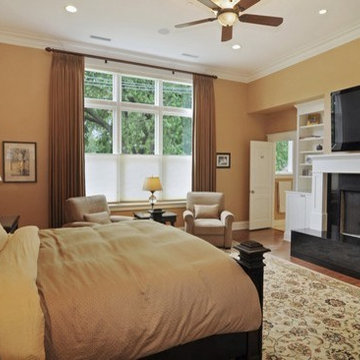
VHT
Foto de dormitorio principal clásico extra grande con paredes marrones, suelo de madera oscura, todas las chimeneas y marco de chimenea de piedra
Foto de dormitorio principal clásico extra grande con paredes marrones, suelo de madera oscura, todas las chimeneas y marco de chimenea de piedra
Encuentra al profesional adecuado para tu proyecto
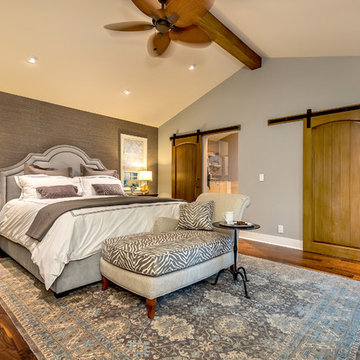
Arch Studio, Inc. Best of Houzz 2016
Imagen de dormitorio clásico con paredes grises y suelo de madera oscura
Imagen de dormitorio clásico con paredes grises y suelo de madera oscura
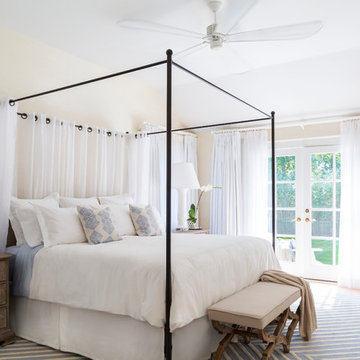
Master bedroom with oversized fan and iron canopy bed. White cotton linens, blue and white wool rug, linen upholstered bench and sheer drapery. Nightstands are substituted by large chests with oversized lamps which work well with the oversized scale of the bed and drapery.
See more at: http://chango.co/portfolio/east-hampton-beach-cottage/
Photo by: Ball & Albanese

Builder: John Kraemer & Sons | Architect: TEA2 Architects | Interior Design: Marcia Morine | Photography: Landmark Photography
Foto de habitación de invitados rústica extra grande con paredes marrones y suelo de madera en tonos medios
Foto de habitación de invitados rústica extra grande con paredes marrones y suelo de madera en tonos medios
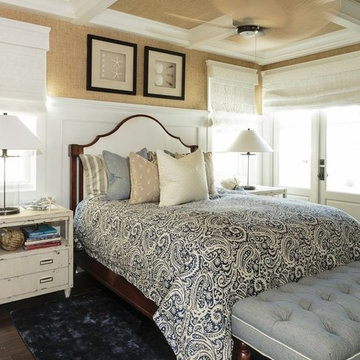
Foto de dormitorio marinero con paredes beige y suelo de madera oscura
Volver a cargar la página para no volver a ver este anuncio en concreto
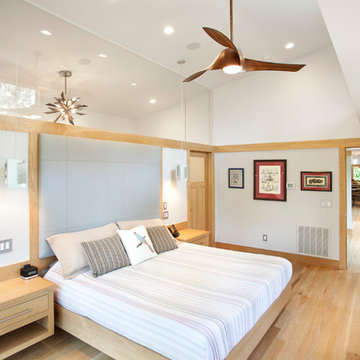
3,900 SF home that has achieved a LEED Silver certification. The house is sited on a wooded hill with southern exposure and consists of two 20’ x 84’ bars. The second floor is rotated 15 degrees beyond ninety to respond to site conditions and animate the plan. Materials include a standing seam galvalume roof, native stone, and rain screen cedar siding.
Feyerabend Photoartists

Creating an indoor/outdoor connection was paramount for the master suite. This was to become the owner’s private oasis. A vaulted ceiling and window wall invite the flow of natural light. A fireplace and private exit to the garden house provide the perfect respite after a busy day. The new master bath, flanked by his and her walk-in closets, has a tile shower or soaking tub for bathing.
Wall Paint Color: Benjamin Moore HC 167, Amherst Gray flat.
Architectural Design: Sennikoff Architects. Kitchen Design. Architectural Detailing & Photo Staging: Zieba Builders. Photography: Ken Henry.
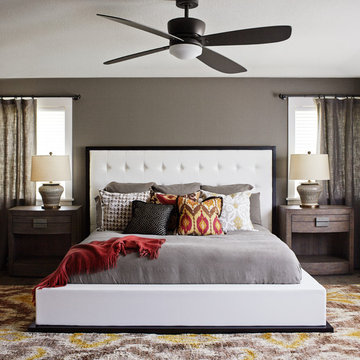
The master bedroom of this home is full of exciting colors and textures. The dark walls allow the bed to stand out while the rug and pillows add pops of color and texture. Brad Knipstein was the photographer.
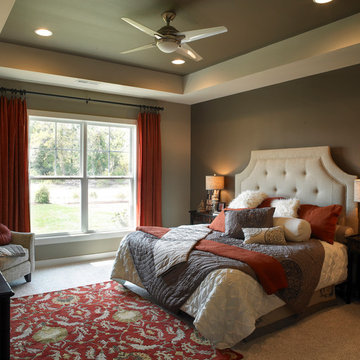
Jagoe Homes, Inc.
Project: Creekside at Deer Valley, Mulberry Craftsman Model Home.
Location: Owensboro, Kentucky. Elevation: Craftsman-C1, Site Number: CSDV 81.
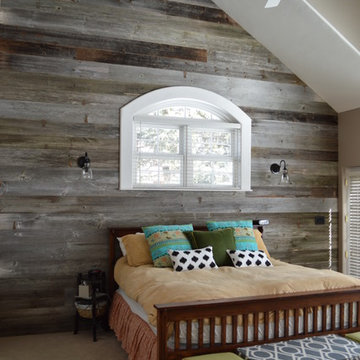
A beautiful combination of the traditional barn look with a contemporary twist through the use of reclaimed wood to set an astonishing contrast in any room.
Photography by Melissa Ann Barrett
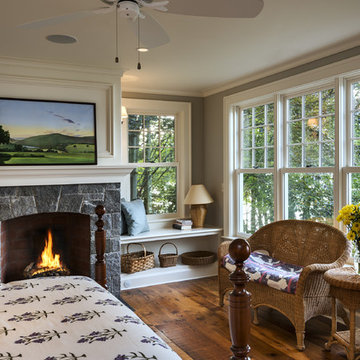
Rob Karosis
Diseño de dormitorio tradicional con paredes grises, todas las chimeneas y marco de chimenea de piedra
Diseño de dormitorio tradicional con paredes grises, todas las chimeneas y marco de chimenea de piedra
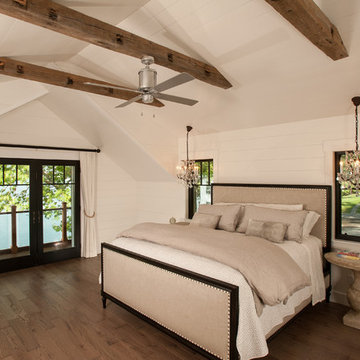
Rob Spring Photography
Foto de dormitorio rural con paredes blancas y suelo de madera oscura
Foto de dormitorio rural con paredes blancas y suelo de madera oscura
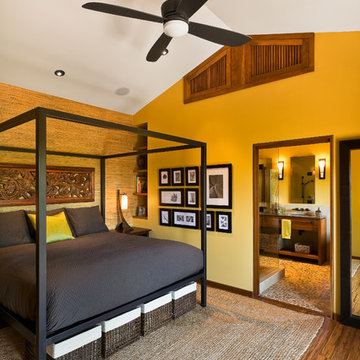
hillside enclave | spa inspired living spaces.
koi ponds | classic wood barrel soaking tub | coastal views.
natural warm materials | re-use of antique balinese wood panel.
Photography ©Ciro Coelho/ArchitecturalPhoto.com
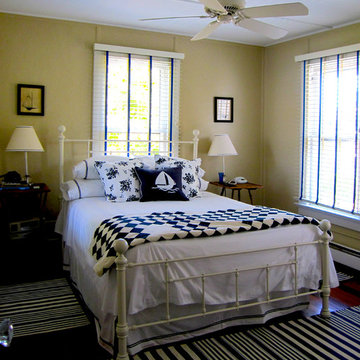
Modelo de habitación de invitados costera de tamaño medio con paredes amarillas y suelo de madera oscura
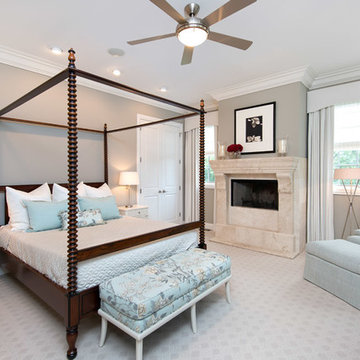
Elizabeth Taich Design is a Chicago-based full-service interior architecture and design firm that specializes in sophisticated yet livable environments.
113.637 ideas para dormitorios
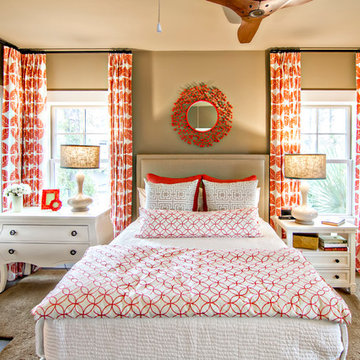
HGTV Smart Home 2013 by Glenn Layton Homes, Jacksonville Beach, Florida.
Modelo de habitación de invitados exótica de tamaño medio sin chimenea con paredes beige, suelo de madera oscura y suelo marrón
Modelo de habitación de invitados exótica de tamaño medio sin chimenea con paredes beige, suelo de madera oscura y suelo marrón
6

