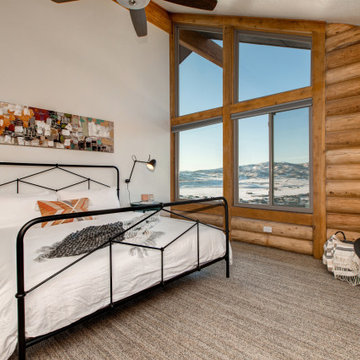91 ideas para dormitorios con todos los tratamientos de pared
Filtrar por
Presupuesto
Ordenar por:Popular hoy
1 - 20 de 91 fotos
Artículo 1 de 3
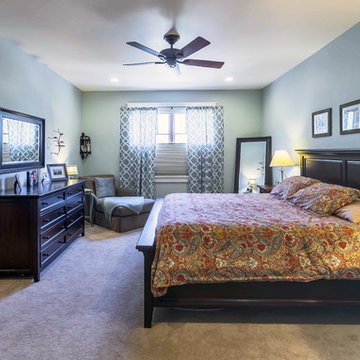
New Craftsman style home, approx 3200sf on 60' wide lot. Views from the street, highlighting front porch, large overhangs, Craftsman detailing. Photos by Robert McKendrick Photography.
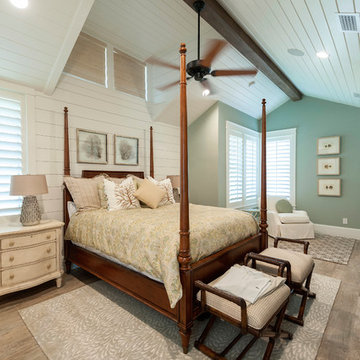
All of the bedrooms in our Sunday Homes are spacious an inviting.
Foto de dormitorio principal marinero grande sin chimenea con paredes multicolor, suelo de madera en tonos medios, suelo marrón, marco de chimenea de madera, machihembrado y machihembrado
Foto de dormitorio principal marinero grande sin chimenea con paredes multicolor, suelo de madera en tonos medios, suelo marrón, marco de chimenea de madera, machihembrado y machihembrado
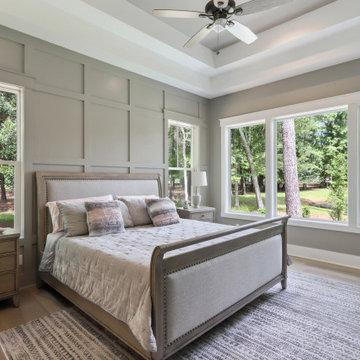
Ejemplo de habitación de invitados tradicional renovada sin chimenea con paredes grises, suelo de madera en tonos medios, suelo marrón, bandeja y panelado
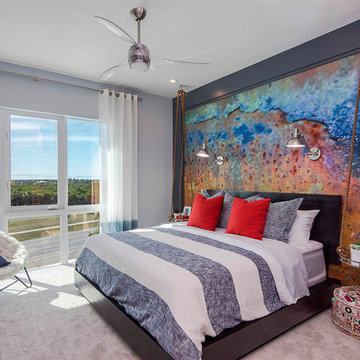
The headboard wall was intended to be the star in the room and we achieved just that with this stunning wallpaper. The hanging nightstands add that fun factor we just love!
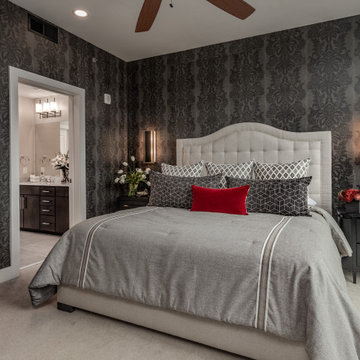
Modelo de dormitorio principal tradicional renovado de tamaño medio con paredes grises, moqueta, suelo gris y papel pintado

blue accent wall, cozy farmhouse master bedroom with natural wood accents.
Diseño de dormitorio principal campestre de tamaño medio con paredes blancas, moqueta, suelo beige y panelado
Diseño de dormitorio principal campestre de tamaño medio con paredes blancas, moqueta, suelo beige y panelado
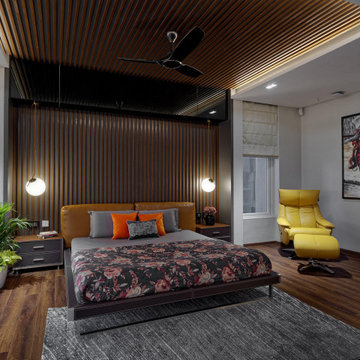
Foto de dormitorio principal contemporáneo grande con paredes blancas, suelo gris, madera y madera

I built this on my property for my aging father who has some health issues. Handicap accessibility was a factor in design. His dream has always been to try retire to a cabin in the woods. This is what he got.
It is a 1 bedroom, 1 bath with a great room. It is 600 sqft of AC space. The footprint is 40' x 26' overall.
The site was the former home of our pig pen. I only had to take 1 tree to make this work and I planted 3 in its place. The axis is set from root ball to root ball. The rear center is aligned with mean sunset and is visible across a wetland.
The goal was to make the home feel like it was floating in the palms. The geometry had to simple and I didn't want it feeling heavy on the land so I cantilevered the structure beyond exposed foundation walls. My barn is nearby and it features old 1950's "S" corrugated metal panel walls. I used the same panel profile for my siding. I ran it vertical to match the barn, but also to balance the length of the structure and stretch the high point into the canopy, visually. The wood is all Southern Yellow Pine. This material came from clearing at the Babcock Ranch Development site. I ran it through the structure, end to end and horizontally, to create a seamless feel and to stretch the space. It worked. It feels MUCH bigger than it is.
I milled the material to specific sizes in specific areas to create precise alignments. Floor starters align with base. Wall tops adjoin ceiling starters to create the illusion of a seamless board. All light fixtures, HVAC supports, cabinets, switches, outlets, are set specifically to wood joints. The front and rear porch wood has three different milling profiles so the hypotenuse on the ceilings, align with the walls, and yield an aligned deck board below. Yes, I over did it. It is spectacular in its detailing. That's the benefit of small spaces.
Concrete counters and IKEA cabinets round out the conversation.
For those who cannot live tiny, I offer the Tiny-ish House.
Photos by Ryan Gamma
Staging by iStage Homes
Design Assistance Jimmy Thornton
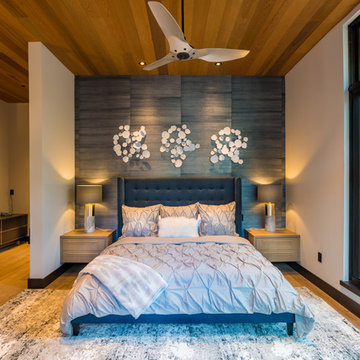
A relaxing master bedroom with custom designed floating nightstands designed by principal designer Emily Roose (Esposito). A deep blue grasscloth wallpaper is on the headboard wall with a navy blue tufted bed.
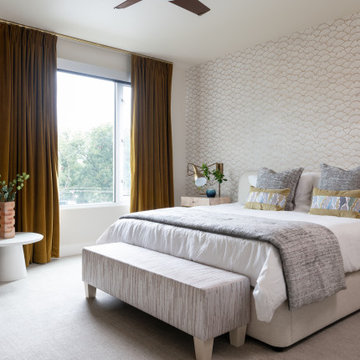
Cool colors, inviting textures, and playful patterns were our secret ingredients. As you step inside, you’ll be greeted by a symphony of blues, greens, and refreshing neutrals. The space feels like a tranquil escape, a breath of fresh air in the heart of the bustling city. Every room tells a story and invites you to explore, relax and indulge in the beauty of life’s sweet moments.

Foto de dormitorio principal clásico renovado extra grande con paredes blancas, moqueta, suelo gris, casetón y boiserie
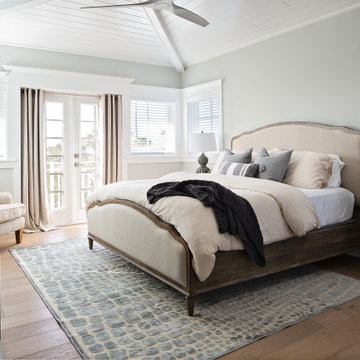
Imagen de dormitorio principal marinero grande con paredes grises, suelo de madera en tonos medios, suelo beige y madera

Beth Singer
Diseño de dormitorio principal rural con paredes azules, suelo de madera en tonos medios, chimenea de esquina, marco de chimenea de piedra, suelo marrón, vigas vistas y machihembrado
Diseño de dormitorio principal rural con paredes azules, suelo de madera en tonos medios, chimenea de esquina, marco de chimenea de piedra, suelo marrón, vigas vistas y machihembrado
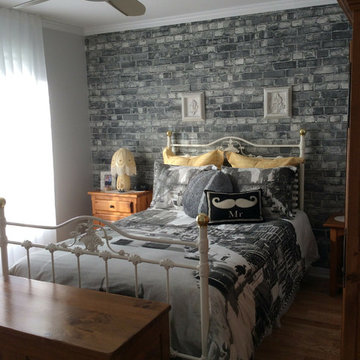
This exposed brick wallpaper adds instant texture and matches almost all popular grey paint colours. The greatest thing? It's removable, so just pull it off when you're ready for a new design. To see all sizes available, click the link in the description, the tag in the photo or visit www.aboutmurals.com.
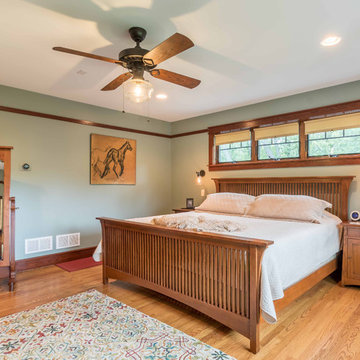
The master Bedroom is spacious without being over-sized. Space is included for a small seating area, and clear access to the large windows facing the yard and deck below. Triple awning transom windows over the bed provide morning sunshine. The trim details throughout the home are continued into the bedroom at the floor, windows, doors and a simple picture rail near the ceiling line.
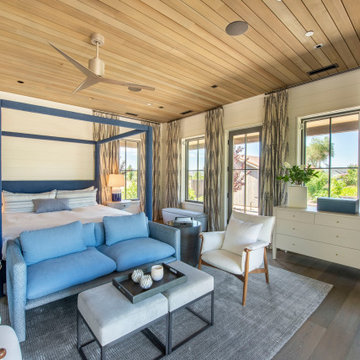
Cedar clad interior ceiling, shiplap walls and gray painted windows.
Modelo de habitación de invitados campestre grande con paredes blancas, suelo de madera oscura, suelo marrón, madera y machihembrado
Modelo de habitación de invitados campestre grande con paredes blancas, suelo de madera oscura, suelo marrón, madera y machihembrado
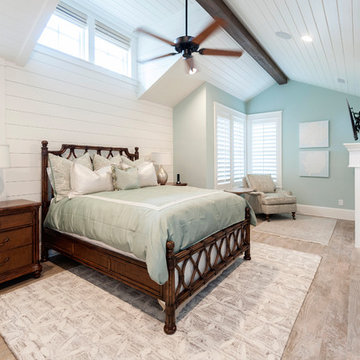
Modelo de dormitorio principal campestre grande con paredes azules, suelo de madera clara, todas las chimeneas, suelo beige, machihembrado y machihembrado

I built this on my property for my aging father who has some health issues. Handicap accessibility was a factor in design. His dream has always been to try retire to a cabin in the woods. This is what he got.
It is a 1 bedroom, 1 bath with a great room. It is 600 sqft of AC space. The footprint is 40' x 26' overall.
The site was the former home of our pig pen. I only had to take 1 tree to make this work and I planted 3 in its place. The axis is set from root ball to root ball. The rear center is aligned with mean sunset and is visible across a wetland.
The goal was to make the home feel like it was floating in the palms. The geometry had to simple and I didn't want it feeling heavy on the land so I cantilevered the structure beyond exposed foundation walls. My barn is nearby and it features old 1950's "S" corrugated metal panel walls. I used the same panel profile for my siding. I ran it vertical to match the barn, but also to balance the length of the structure and stretch the high point into the canopy, visually. The wood is all Southern Yellow Pine. This material came from clearing at the Babcock Ranch Development site. I ran it through the structure, end to end and horizontally, to create a seamless feel and to stretch the space. It worked. It feels MUCH bigger than it is.
I milled the material to specific sizes in specific areas to create precise alignments. Floor starters align with base. Wall tops adjoin ceiling starters to create the illusion of a seamless board. All light fixtures, HVAC supports, cabinets, switches, outlets, are set specifically to wood joints. The front and rear porch wood has three different milling profiles so the hypotenuse on the ceilings, align with the walls, and yield an aligned deck board below. Yes, I over did it. It is spectacular in its detailing. That's the benefit of small spaces.
Concrete counters and IKEA cabinets round out the conversation.
For those who cannot live tiny, I offer the Tiny-ish House.
Photos by Ryan Gamma
Staging by iStage Homes
Design Assistance Jimmy Thornton
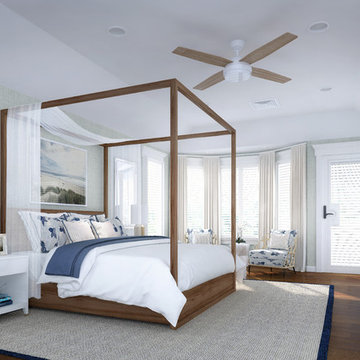
We designed a breezy, family-friendly beach house with a cohesive coastal look that incorporates classic American nuances, an ocean-inspired palette, and fun, eclectic pieces that pull the designs together.
91 ideas para dormitorios con todos los tratamientos de pared
1
