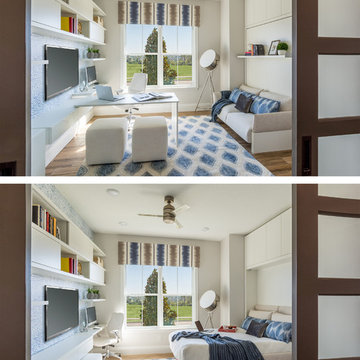7.102 ideas para dormitorios
Filtrar por
Presupuesto
Ordenar por:Popular hoy
1 - 20 de 7102 fotos
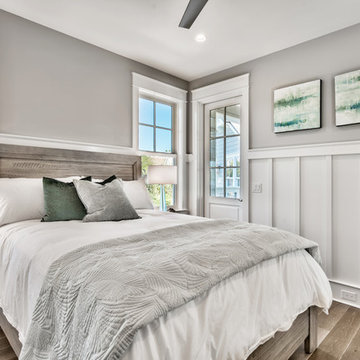
Foto de habitación de invitados marinera de tamaño medio sin chimenea con paredes grises, suelo de madera oscura y suelo marrón

Foto de dormitorio principal clásico renovado grande sin chimenea con paredes grises, suelo de madera oscura y suelo marrón

Mariko Reed Architectural Photography
Modelo de dormitorio principal de estilo de casa de campo de tamaño medio con paredes blancas y moqueta
Modelo de dormitorio principal de estilo de casa de campo de tamaño medio con paredes blancas y moqueta
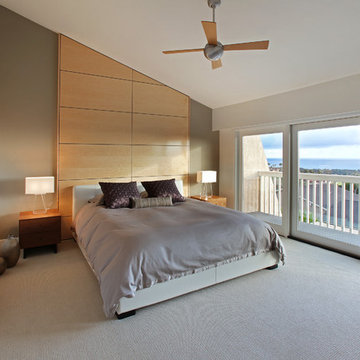
Photos by Aidin Mariscal
Diseño de dormitorio principal actual de tamaño medio con paredes grises, moqueta y suelo beige
Diseño de dormitorio principal actual de tamaño medio con paredes grises, moqueta y suelo beige
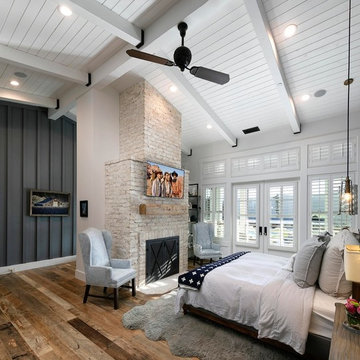
Foto de dormitorio principal campestre grande con paredes blancas, suelo de madera en tonos medios, todas las chimeneas, marco de chimenea de ladrillo y suelo marrón
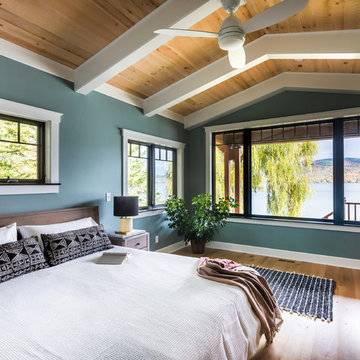
Master bedroom with lake front views
Imagen de dormitorio principal rústico grande con paredes verdes, suelo de madera clara y suelo beige
Imagen de dormitorio principal rústico grande con paredes verdes, suelo de madera clara y suelo beige

Andrea Pietrangeli http://andrea.media/
Diseño de dormitorio principal marinero pequeño con paredes blancas, suelo de madera clara y suelo beige
Diseño de dormitorio principal marinero pequeño con paredes blancas, suelo de madera clara y suelo beige
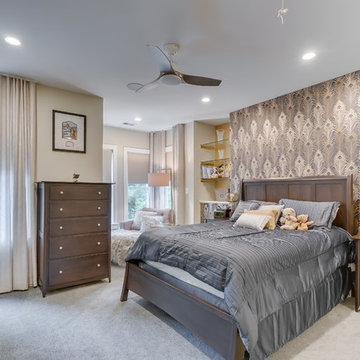
Second floor master suite updates include:
o Removing the hall closet and installing new double doors to the room
o Removed the closets along one wall to create the bed wall. There was a chimney in those closets, so we installed walls around it with glass shelves in the niches on both sides that echo the glass shelves in the living room.
o Closing off the original door and using some of the adjacent hall closet allowed us to expand the closets. We removed a built-in countertop and placed closets with sliding doors
o Created a walk-in closet out of the original closets
o Place stacked washer/dryer in a closet (the original laundry was in a hall closet)
o Expanded the master bath by a few feet so we could reconfigure - to add a larger shower with bench and double vanity
HDBros
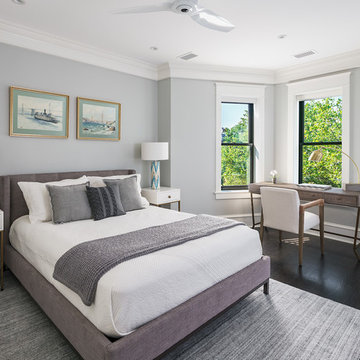
Photo credits: Hoachlander Davis Photography
Diseño de habitación de invitados clásica renovada con paredes grises, suelo de madera oscura y suelo marrón
Diseño de habitación de invitados clásica renovada con paredes grises, suelo de madera oscura y suelo marrón
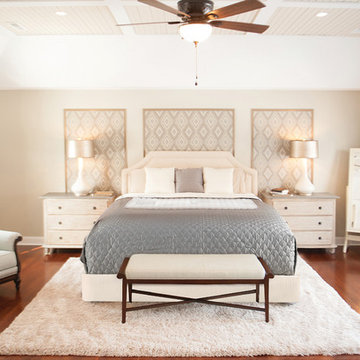
Sarah Hermans Interiors
Modelo de dormitorio principal tradicional renovado de tamaño medio con paredes negras
Modelo de dormitorio principal tradicional renovado de tamaño medio con paredes negras
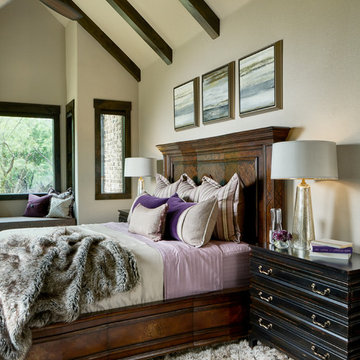
Ejemplo de dormitorio clásico grande con paredes beige, suelo de madera oscura y suelo marrón

This family of 5 was quickly out-growing their 1,220sf ranch home on a beautiful corner lot. Rather than adding a 2nd floor, the decision was made to extend the existing ranch plan into the back yard, adding a new 2-car garage below the new space - for a new total of 2,520sf. With a previous addition of a 1-car garage and a small kitchen removed, a large addition was added for Master Bedroom Suite, a 4th bedroom, hall bath, and a completely remodeled living, dining and new Kitchen, open to large new Family Room. The new lower level includes the new Garage and Mudroom. The existing fireplace and chimney remain - with beautifully exposed brick. The homeowners love contemporary design, and finished the home with a gorgeous mix of color, pattern and materials.
The project was completed in 2011. Unfortunately, 2 years later, they suffered a massive house fire. The house was then rebuilt again, using the same plans and finishes as the original build, adding only a secondary laundry closet on the main level.
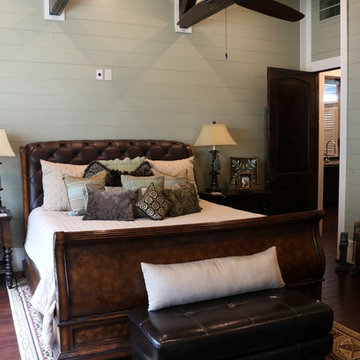
View of Master Bedroom
Modelo de dormitorio principal urbano de tamaño medio con paredes verdes y suelo de madera en tonos medios
Modelo de dormitorio principal urbano de tamaño medio con paredes verdes y suelo de madera en tonos medios
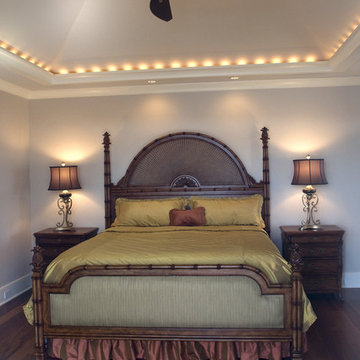
beautiful remodel adding a new private floor for the master suite. Complete with private elevator. Custom linens and bedspread. Vaulted ceiling with up lights

Master bedroom retreat designed for an existing client's vacation home just in time for the holidays. No details were overlooked to make this the perfect home away from home. Photo credit: Jeri Koegel Photography #beachbungalow #sophisticatedcoastal #fschumacher #drcsandiego #jaipur #lilyscustom #hunterdouglas #duolites #seagrass #wallcovering #novelfabrics #maxwellfabrics #theivyguild #jerikoegelphotography #coronadoisland
Jeri Koegel Photography
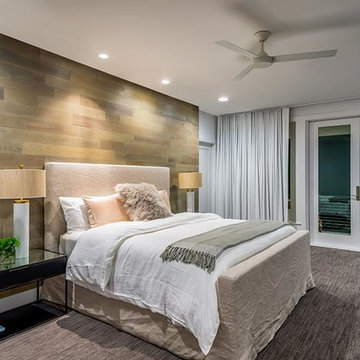
Diseño de habitación de invitados contemporánea grande sin chimenea con paredes marrones, moqueta y suelo gris
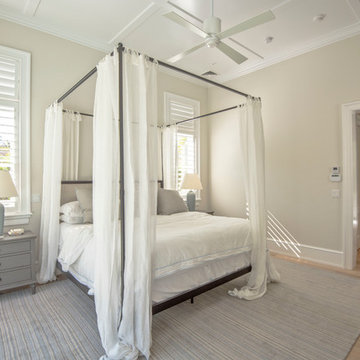
This master bedroom is full of light. We kept the room simple, using design solutions of adding crown and 1x on the ceiling and painting it all with a semigloss sheen to provide visual depth. The somewhat contemporary fan (the Energy Star-qualified Lapa model from Modern Fan Co., offers three-speed AC motor for maximum airflow efficiency), meshes perfectly with the updated farmhouse cottage feel.
Plantation shutters provide plenty of protection from the sun while also providing architectural and linear lines that juxtapose the sheer drapes on the four post bed. Notice the layout of the hall with the master closets flanking and the master bath at the end. Design solutions included a pocket, two-panel door with glass above and solid below, providing natural light into the hallway (area seen in the photo at the end of the hall; door is open).
Beautifully appointed custom home near Venice Beach, FL. Designed with the south Florida cottage style that is prevalent in Naples. Every part of this home is detailed to show off the work of the craftsmen that created it.
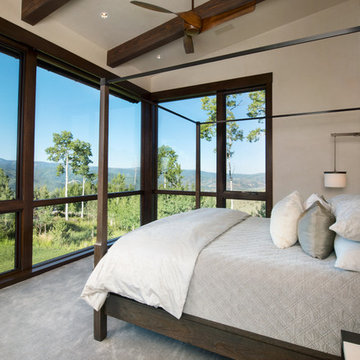
Ric Stovall
Foto de dormitorio principal tradicional renovado de tamaño medio con paredes beige y moqueta
Foto de dormitorio principal tradicional renovado de tamaño medio con paredes beige y moqueta
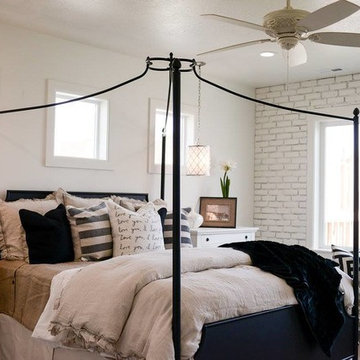
Master bedroom by Osmond Designs.
Foto de dormitorio principal campestre de tamaño medio con paredes blancas, moqueta y suelo beige
Foto de dormitorio principal campestre de tamaño medio con paredes blancas, moqueta y suelo beige
7.102 ideas para dormitorios
1
