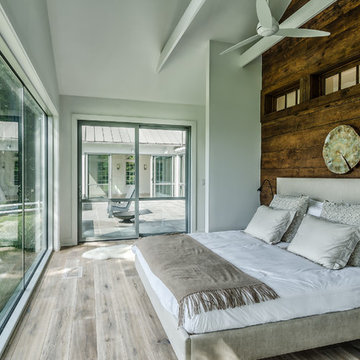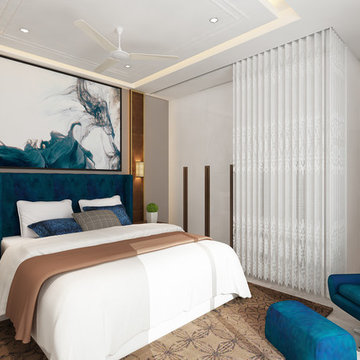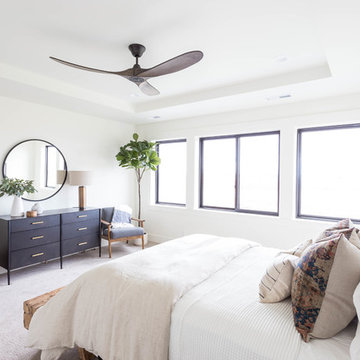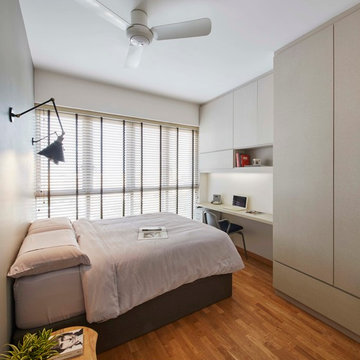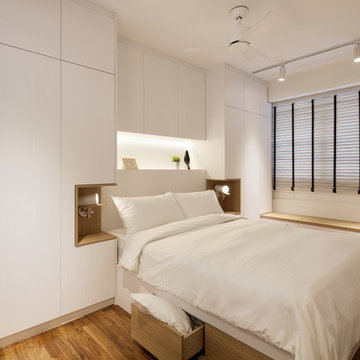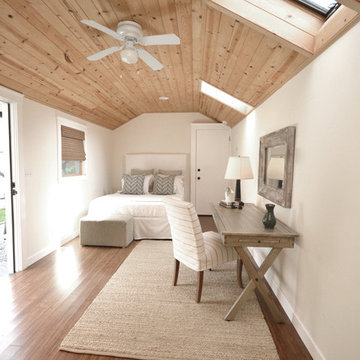283 ideas para dormitorios nórdicos
Filtrar por
Presupuesto
Ordenar por:Popular hoy
1 - 20 de 283 fotos
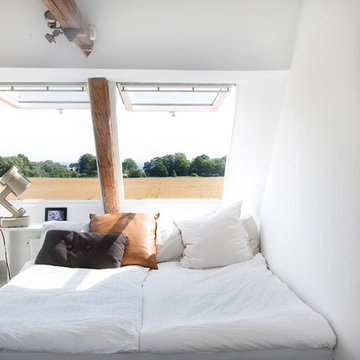
Imagen de habitación de invitados escandinava de tamaño medio con paredes blancas
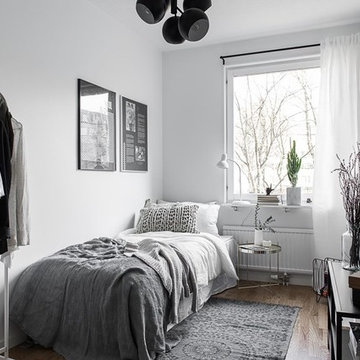
Ejemplo de habitación de invitados gris y blanca nórdica de tamaño medio sin chimenea con paredes blancas y suelo de madera en tonos medios
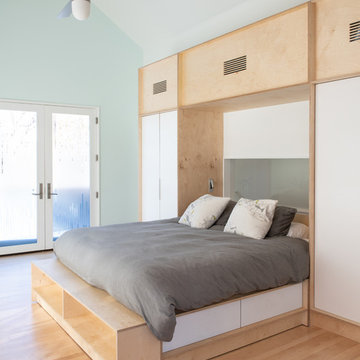
Ejemplo de dormitorio escandinavo grande sin chimenea con paredes grises, suelo de madera clara y suelo beige
Encuentra al profesional adecuado para tu proyecto

I built this on my property for my aging father who has some health issues. Handicap accessibility was a factor in design. His dream has always been to try retire to a cabin in the woods. This is what he got.
It is a 1 bedroom, 1 bath with a great room. It is 600 sqft of AC space. The footprint is 40' x 26' overall.
The site was the former home of our pig pen. I only had to take 1 tree to make this work and I planted 3 in its place. The axis is set from root ball to root ball. The rear center is aligned with mean sunset and is visible across a wetland.
The goal was to make the home feel like it was floating in the palms. The geometry had to simple and I didn't want it feeling heavy on the land so I cantilevered the structure beyond exposed foundation walls. My barn is nearby and it features old 1950's "S" corrugated metal panel walls. I used the same panel profile for my siding. I ran it vertical to match the barn, but also to balance the length of the structure and stretch the high point into the canopy, visually. The wood is all Southern Yellow Pine. This material came from clearing at the Babcock Ranch Development site. I ran it through the structure, end to end and horizontally, to create a seamless feel and to stretch the space. It worked. It feels MUCH bigger than it is.
I milled the material to specific sizes in specific areas to create precise alignments. Floor starters align with base. Wall tops adjoin ceiling starters to create the illusion of a seamless board. All light fixtures, HVAC supports, cabinets, switches, outlets, are set specifically to wood joints. The front and rear porch wood has three different milling profiles so the hypotenuse on the ceilings, align with the walls, and yield an aligned deck board below. Yes, I over did it. It is spectacular in its detailing. That's the benefit of small spaces.
Concrete counters and IKEA cabinets round out the conversation.
For those who cannot live tiny, I offer the Tiny-ish House.
Photos by Ryan Gamma
Staging by iStage Homes
Design Assistance Jimmy Thornton
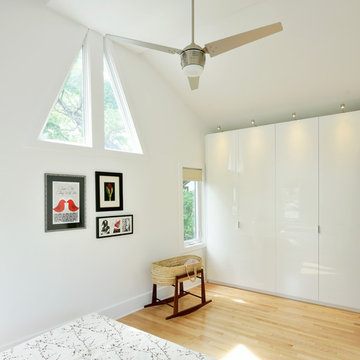
Previously renovated with a two-story addition in the 80’s, the home’s square footage had been increased, but the current homeowners struggled to integrate the old with the new.
An oversized fireplace and awkward jogged walls added to the challenges on the main floor, along with dated finishes. While on the second floor, a poorly configured layout was not functional for this expanding family.
From the front entrance, we can see the fireplace was removed between the living room and dining rooms, creating greater sight lines and allowing for more traditional archways between rooms.
At the back of the home, we created a new mudroom area, and updated the kitchen with custom two-tone millwork, countertops and finishes. These main floor changes work together to create a home more reflective of the homeowners’ tastes.
On the second floor, the master suite was relocated and now features a beautiful custom ensuite, walk-in closet and convenient adjacency to the new laundry room.
Gordon King Photography
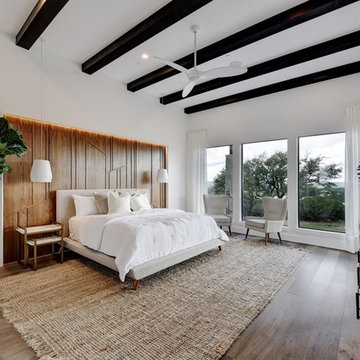
Imagen de dormitorio principal escandinavo grande sin chimenea con paredes blancas, suelo de madera en tonos medios y suelo marrón
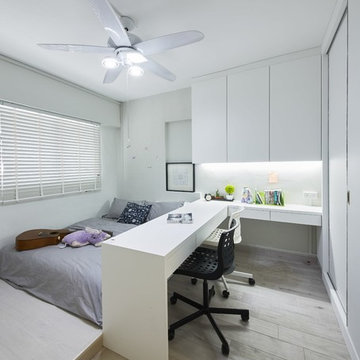
The bedroom is in neutral color with built in study, cabinetry & wardrobe all in one, perfect for a student bedroom. — at Bedok Reservoir View.
Modelo de habitación de invitados nórdica de tamaño medio con paredes blancas y suelo de madera clara
Modelo de habitación de invitados nórdica de tamaño medio con paredes blancas y suelo de madera clara
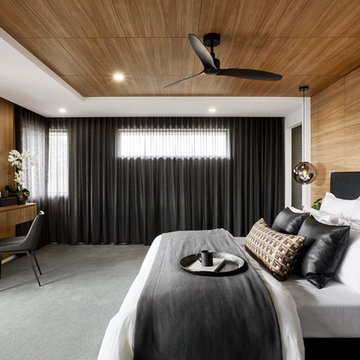
Fairhaven Homes Aurora Display utilises Prime Oak Woodmatt in a unique, modern application. Wall and roof panelling automatically add a luxurious aspect to home design while MDF is a great solution to timber.
Builder: Fairhaven Homes
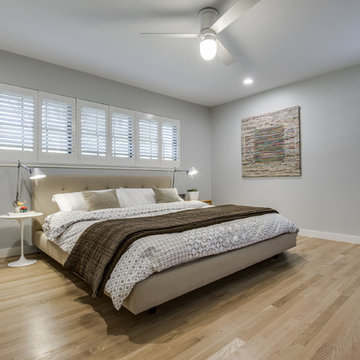
Modelo de habitación de invitados nórdica grande con paredes grises y suelo de madera clara
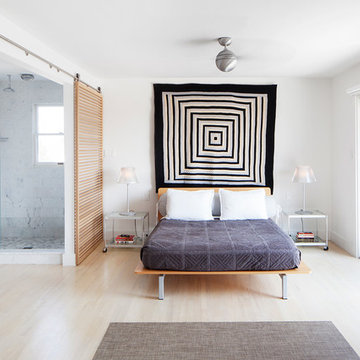
©2014 Kyle Born
Ejemplo de dormitorio principal nórdico con paredes blancas y suelo de madera clara
Ejemplo de dormitorio principal nórdico con paredes blancas y suelo de madera clara
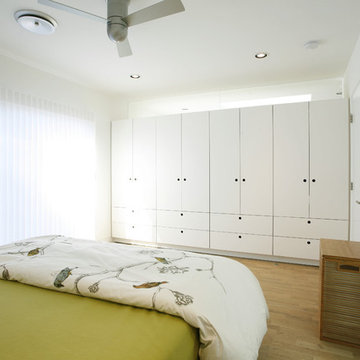
photography: Roel Kuiper ©2012
Ejemplo de dormitorio principal nórdico sin chimenea con paredes blancas y suelo de madera clara
Ejemplo de dormitorio principal nórdico sin chimenea con paredes blancas y suelo de madera clara
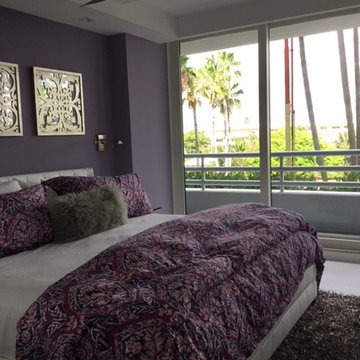
Diseño de dormitorio principal nórdico de tamaño medio con paredes púrpuras
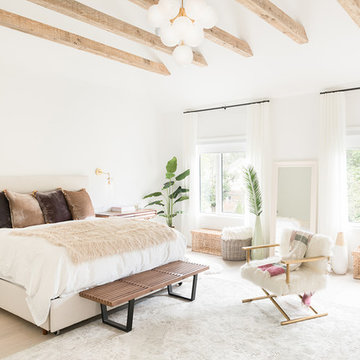
These master bedroom casement windows provide comfort and energy efficiency in this textured and earth tone room designed by Erin Kleinberg. Casement windows are hinged at the side and open left or right. They provide good ventilation and can be easily cleaned. What do you think of these windows? Contact us today and say you saw this on Houzz.
Photo Credit: Jeremie Warshafsky
283 ideas para dormitorios nórdicos
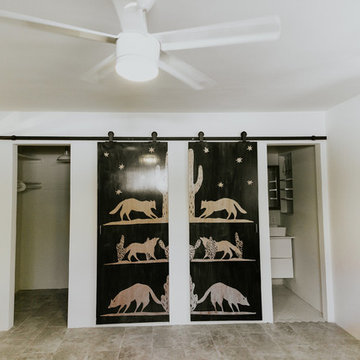
Foto de habitación de invitados escandinava de tamaño medio sin chimenea con paredes blancas, moqueta y suelo gris
1
