138 ideas para dormitorios con marco de chimenea de ladrillo
Filtrar por
Presupuesto
Ordenar por:Popular hoy
1 - 20 de 138 fotos
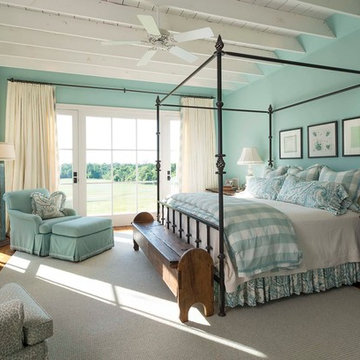
Danny Piassick
Modelo de dormitorio campestre con paredes azules, suelo de madera oscura, todas las chimeneas y marco de chimenea de ladrillo
Modelo de dormitorio campestre con paredes azules, suelo de madera oscura, todas las chimeneas y marco de chimenea de ladrillo
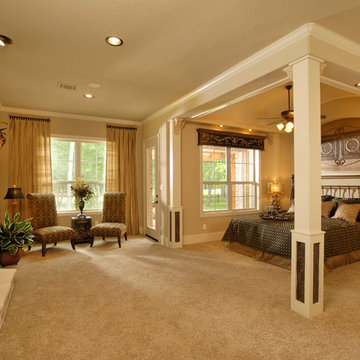
Kolanowski Studio
Ejemplo de dormitorio clásico con paredes beige, moqueta, todas las chimeneas y marco de chimenea de ladrillo
Ejemplo de dormitorio clásico con paredes beige, moqueta, todas las chimeneas y marco de chimenea de ladrillo
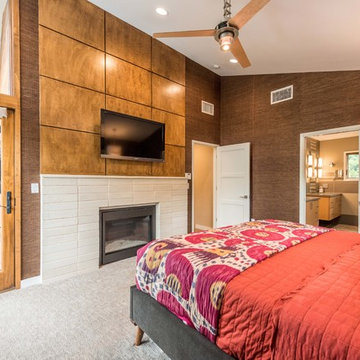
Imagen de dormitorio principal vintage de tamaño medio con paredes marrones, moqueta, todas las chimeneas, marco de chimenea de ladrillo y suelo beige
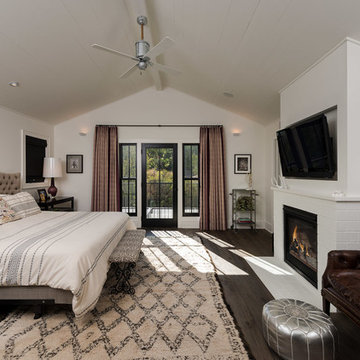
Ejemplo de dormitorio principal y televisión actual grande con paredes blancas, suelo de madera oscura, todas las chimeneas, marco de chimenea de ladrillo y suelo marrón
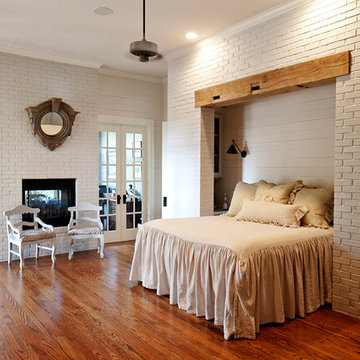
David Basarich
Modelo de dormitorio de estilo de casa de campo con paredes grises, suelo de madera oscura, chimenea de doble cara y marco de chimenea de ladrillo
Modelo de dormitorio de estilo de casa de campo con paredes grises, suelo de madera oscura, chimenea de doble cara y marco de chimenea de ladrillo
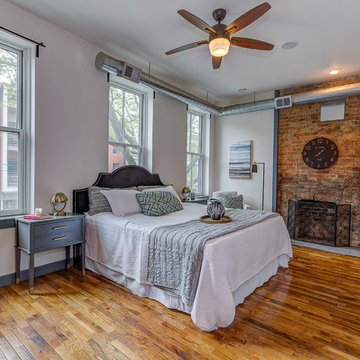
Photos by AG Real Estate Media
Ejemplo de dormitorio principal urbano de tamaño medio con paredes blancas, suelo de madera en tonos medios, todas las chimeneas, marco de chimenea de ladrillo y suelo marrón
Ejemplo de dormitorio principal urbano de tamaño medio con paredes blancas, suelo de madera en tonos medios, todas las chimeneas, marco de chimenea de ladrillo y suelo marrón
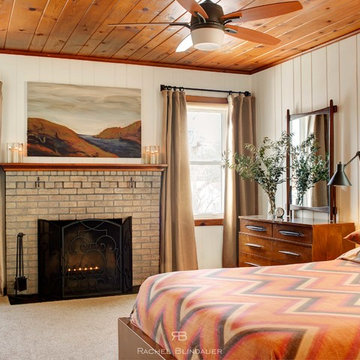
The client obtained a 1950's home that was stuck in the 70's. It had crunchy plaid orange carpet, yellow brick fireplace and knotty pine paneling everywhere. When we came together on this interior project I wanted to play up the rustic masculinity of wrought iron in the space which would complement the existing iron fireplace hooks. We used an iron fireplace cover, iron drapery rods and rings, and two black height adjustable wall lamps that I had previously product developed on either side of the bed. We then added Danish Modern furniture and drapes to create formality. The knotty pine walls were painted to make the Danish Modern furniture stand out. This allowed the color of the ceiling to be reflected in the bedding and in the commissioned art. To fix the dirty yellow bricks we stained them grey with multiple layers of transparent concrete stain, then stained the hearth bricks black.
Interior Design by Rachel Blindauer
Photo by Alise O'Brien Architectural and Interior Photography
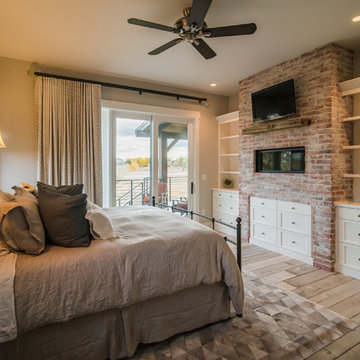
Ejemplo de habitación de invitados rural de tamaño medio con paredes grises, suelo de madera clara, chimenea lineal, marco de chimenea de ladrillo y suelo beige

Creating an indoor/outdoor connection was paramount for the master suite. This was to become the owner’s private oasis. A vaulted ceiling and window wall invite the flow of natural light. A fireplace and private exit to the garden house provide the perfect respite after a busy day. The new master bath, flanked by his and her walk-in closets, has a tile shower or soaking tub for bathing.
Wall Paint Color: Benjamin Moore HC 167, Amherst Gray flat.
Architectural Design: Sennikoff Architects. Kitchen Design. Architectural Detailing & Photo Staging: Zieba Builders. Photography: Ken Henry.
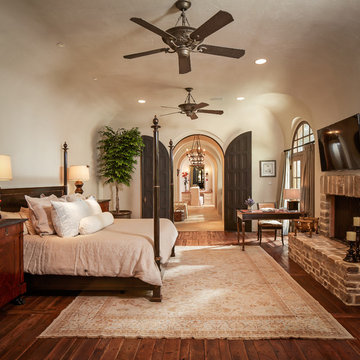
Photographer: Steve Chenn
Imagen de dormitorio principal mediterráneo de tamaño medio con paredes beige, todas las chimeneas, marco de chimenea de ladrillo, suelo de madera oscura, suelo marrón y con escritorio
Imagen de dormitorio principal mediterráneo de tamaño medio con paredes beige, todas las chimeneas, marco de chimenea de ladrillo, suelo de madera oscura, suelo marrón y con escritorio
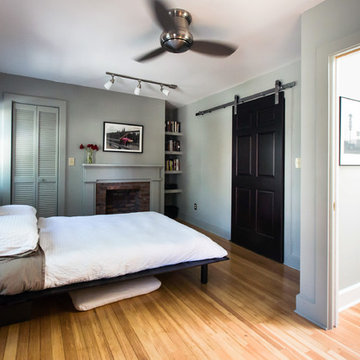
Designer: Shadi Khadivi
Photography: Sebastien Barre
Foto de dormitorio clásico renovado con paredes grises, suelo de madera en tonos medios, todas las chimeneas y marco de chimenea de ladrillo
Foto de dormitorio clásico renovado con paredes grises, suelo de madera en tonos medios, todas las chimeneas y marco de chimenea de ladrillo
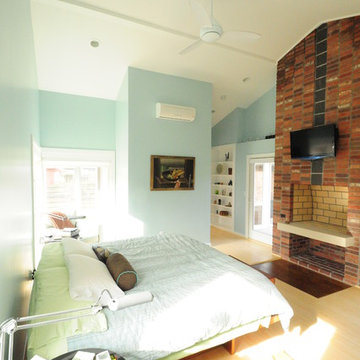
master bed room suite and fireplace
Ejemplo de dormitorio principal actual de tamaño medio con paredes azules, suelo de madera clara, marco de chimenea de ladrillo, todas las chimeneas y suelo beige
Ejemplo de dormitorio principal actual de tamaño medio con paredes azules, suelo de madera clara, marco de chimenea de ladrillo, todas las chimeneas y suelo beige
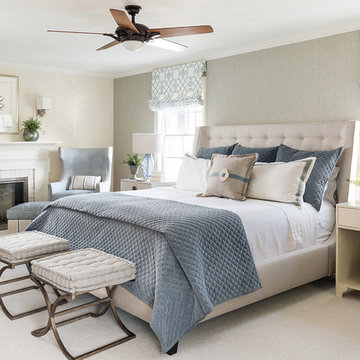
Foto de dormitorio principal tradicional con paredes beige, suelo de madera oscura, todas las chimeneas y marco de chimenea de ladrillo
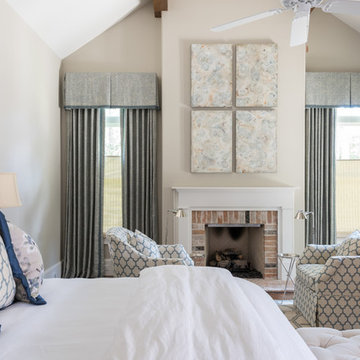
Imagen de dormitorio principal clásico renovado de tamaño medio con paredes beige, todas las chimeneas, marco de chimenea de ladrillo y suelo de madera en tonos medios
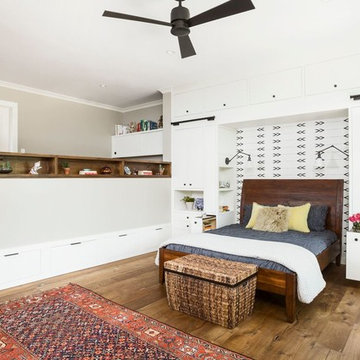
Walking down the stairs will lead you to the master bedroom which features floor to ceiling custom cabinets at the bed wall, deep drawers below the platform wall, and custom closet with sliding doors. Access to all of the cabinets was a must, even at the tippy top, so we designed a library ladder that could be used on the closet or bed side, with a central resting place between the windows when not in use. The overall aesthetic is warm, clean and minimal, with white cabinets, stained European white oak floors, and matte black hardware. An accent wall of Cavern Home wallpaper adds interest and ties the finishes of the room together.
Interior Design by Jameson Interiors.
Photo by Andrea Calo.
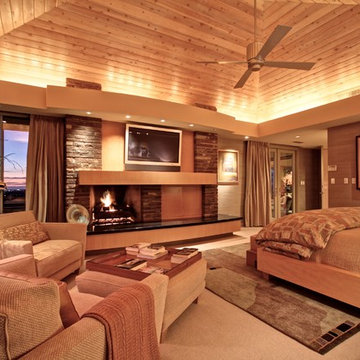
Eagle Luxury Properties
Ejemplo de dormitorio principal contemporáneo grande con paredes marrones, moqueta, todas las chimeneas y marco de chimenea de ladrillo
Ejemplo de dormitorio principal contemporáneo grande con paredes marrones, moqueta, todas las chimeneas y marco de chimenea de ladrillo
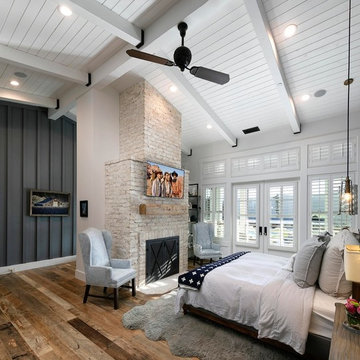
Foto de dormitorio principal campestre grande con paredes blancas, suelo de madera en tonos medios, todas las chimeneas, marco de chimenea de ladrillo y suelo marrón
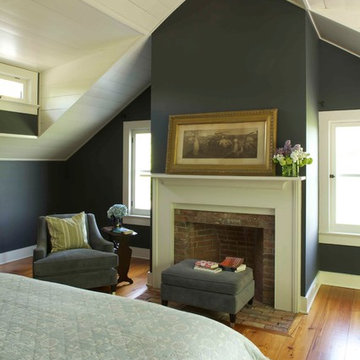
Mick Hales
Imagen de dormitorio campestre con marco de chimenea de ladrillo, paredes grises, suelo de madera en tonos medios y todas las chimeneas
Imagen de dormitorio campestre con marco de chimenea de ladrillo, paredes grises, suelo de madera en tonos medios y todas las chimeneas
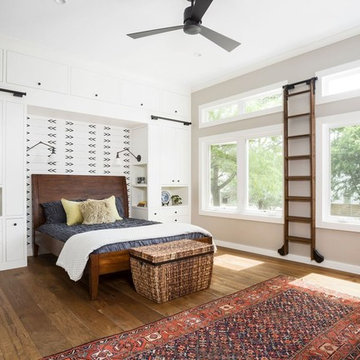
Walking down the stairs will lead you to the master bedroom which features floor to ceiling custom cabinets at the bed wall, deep drawers below the platform wall, and custom closet with sliding doors. Access to all of the cabinets was a must, even at the tippy top, so we designed a library ladder that could be used on the closet or bed side, with a central resting place between the windows when not in use. The overall aesthetic is warm, clean and minimal, with white cabinets, stained European white oak floors, and matte black hardware. An accent wall of Cavern Home wallpaper adds interest and ties the finishes of the room together.
Interior Design by Jameson Interiors.
Photo by Andrea Calo.
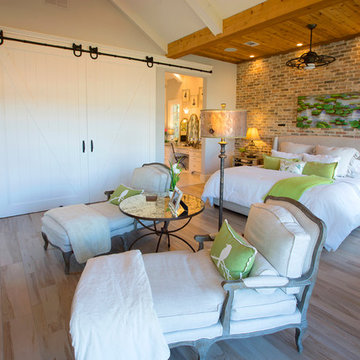
Diseño de habitación de invitados vintage de tamaño medio con paredes grises, suelo de madera clara, todas las chimeneas y marco de chimenea de ladrillo
138 ideas para dormitorios con marco de chimenea de ladrillo
1