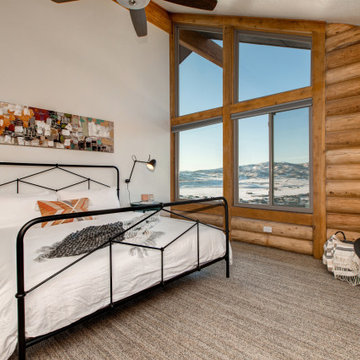39 ideas para dormitorios abovedados
Filtrar por
Presupuesto
Ordenar por:Popular hoy
1 - 20 de 39 fotos
Artículo 1 de 3
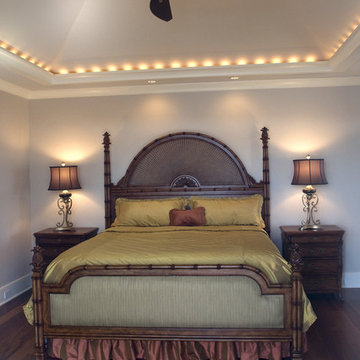
beautiful remodel adding a new private floor for the master suite. Complete with private elevator. Custom linens and bedspread. Vaulted ceiling with up lights
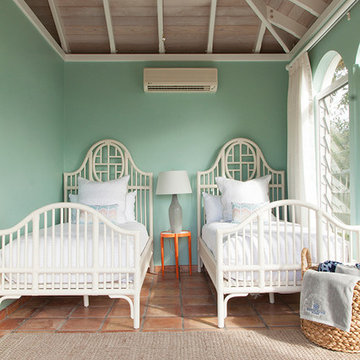
Toni Deis Photography
Imagen de habitación de invitados abovedada tropical pequeña sin chimenea con paredes verdes, suelo de baldosas de terracota y suelo naranja
Imagen de habitación de invitados abovedada tropical pequeña sin chimenea con paredes verdes, suelo de baldosas de terracota y suelo naranja
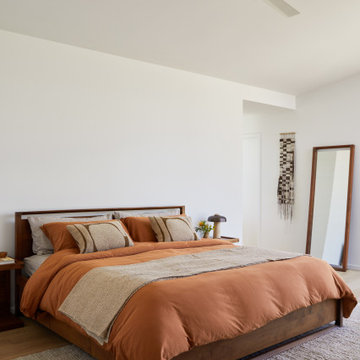
This Australian-inspired new construction was a successful collaboration between homeowner, architect, designer and builder. The home features a Henrybuilt kitchen, butler's pantry, private home office, guest suite, master suite, entry foyer with concealed entrances to the powder bathroom and coat closet, hidden play loft, and full front and back landscaping with swimming pool and pool house/ADU.
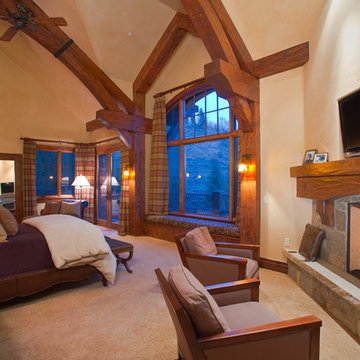
A master bedroom with high, vaulted ceiling, accenting a large open space that makes the room feel spacious and airier, while having a ceiling fan that helps for a good ventilation. The large window in front of the bed offers a panoramic view of the mountains, giving a nature experience in the comfort and warmth of this bedroom.
Built by ULFBUILT - General contractor of custom homes in Vail and Beaver Creek. Contact us to learn more.
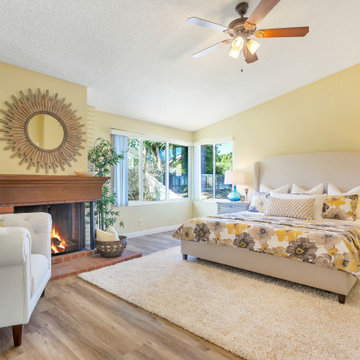
Master Bedroom after AccentPositives Home Staging
Photos by Jared Tafua
Foto de dormitorio abovedado clásico renovado con paredes amarillas, suelo de madera en tonos medios, todas las chimeneas y suelo marrón
Foto de dormitorio abovedado clásico renovado con paredes amarillas, suelo de madera en tonos medios, todas las chimeneas y suelo marrón
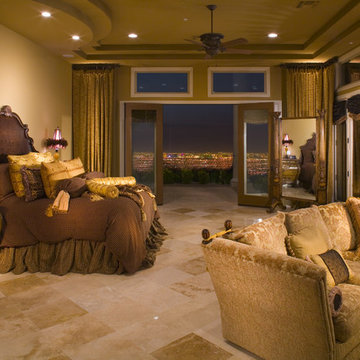
Imagen de dormitorio principal y abovedado mediterráneo extra grande con paredes beige, suelo de ladrillo y suelo beige
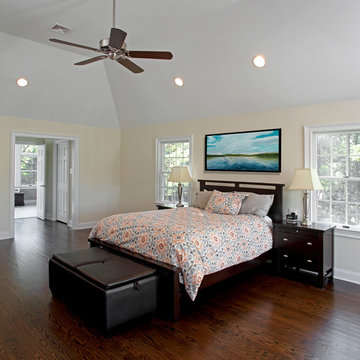
Master Suite Remodel
Modelo de dormitorio principal y abovedado clásico renovado grande sin chimenea con paredes amarillas, suelo de madera oscura y suelo marrón
Modelo de dormitorio principal y abovedado clásico renovado grande sin chimenea con paredes amarillas, suelo de madera oscura y suelo marrón
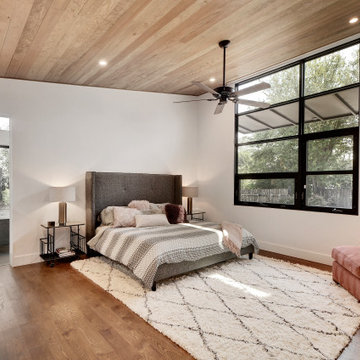
Foto de dormitorio principal y abovedado actual con paredes blancas, suelo de madera en tonos medios, suelo marrón y madera
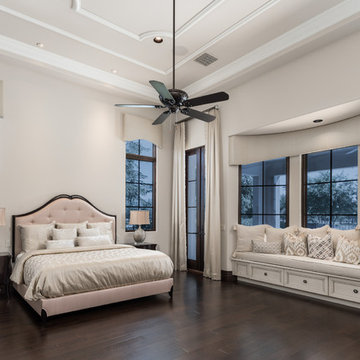
Master bedroom's bay window bench, vaulted ceilings, crown molding, window treatments, and wood floor.
Diseño de dormitorio principal y abovedado mediterráneo extra grande con paredes beige, suelo de madera oscura, todas las chimeneas, marco de chimenea de piedra y suelo marrón
Diseño de dormitorio principal y abovedado mediterráneo extra grande con paredes beige, suelo de madera oscura, todas las chimeneas, marco de chimenea de piedra y suelo marrón
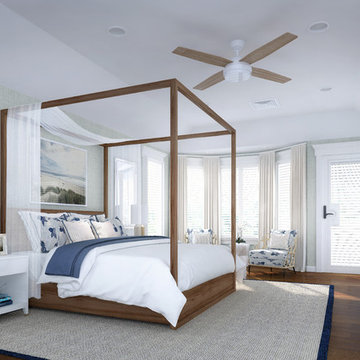
We designed a breezy, family-friendly beach house with a cohesive coastal look that incorporates classic American nuances, an ocean-inspired palette, and fun, eclectic pieces that pull the designs together.
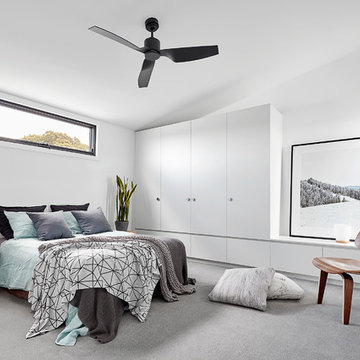
Main Bedroom with north and south windows allowing light and air to filter though. Built in robe and drawers
Diseño de dormitorio principal y abovedado actual de tamaño medio con paredes blancas, moqueta y suelo gris
Diseño de dormitorio principal y abovedado actual de tamaño medio con paredes blancas, moqueta y suelo gris
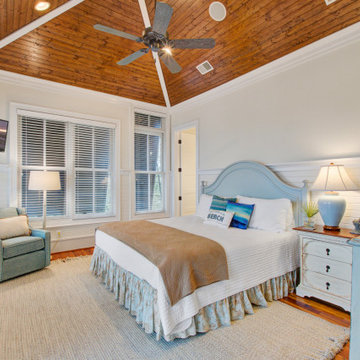
Ejemplo de dormitorio principal y abovedado marinero grande con paredes beige, suelo de madera en tonos medios, suelo marrón, madera y boiserie
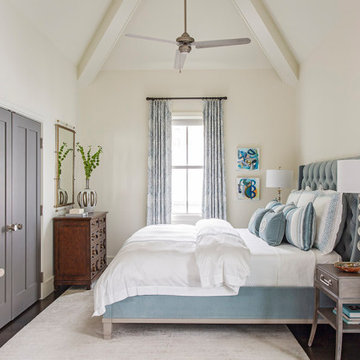
Ejemplo de dormitorio abovedado tradicional renovado con paredes blancas, suelo de madera oscura y suelo marrón
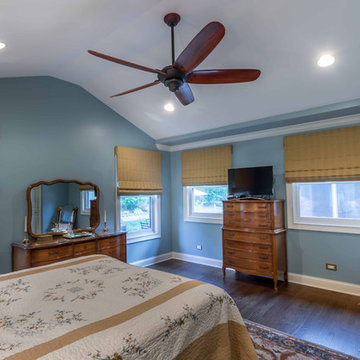
This 1960s brick ranch had several additions over the decades, but never a master bedroom., so we added an appropriately-sized suite off the back of the house, to match the style and character of previous additions.
The existing bedroom was remodeled to include new his-and-hers closets on one side, and the master bath on the other. The addition itself allowed for cathedral ceilings in the new bedroom area, with plenty of windows overlooking their beautiful back yard. The bath includes a large glass-enclosed shower, semi-private toilet area and a double sink vanity.
Project photography by Kmiecik Imagery.
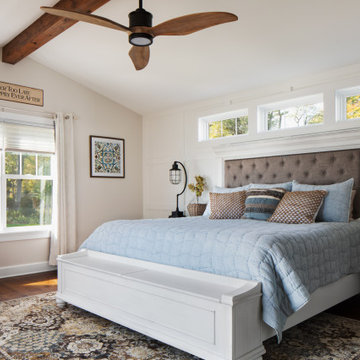
Cream and white create a calming neutral palette in this bedroom. The transom windows allow light to filter in while still allowing a functional furniture layout.
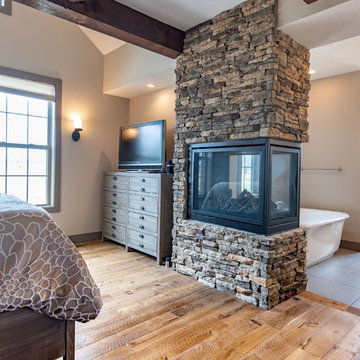
Ejemplo de dormitorio principal y abovedado campestre de tamaño medio con chimenea de doble cara y marco de chimenea de piedra

This family of 5 was quickly out-growing their 1,220sf ranch home on a beautiful corner lot. Rather than adding a 2nd floor, the decision was made to extend the existing ranch plan into the back yard, adding a new 2-car garage below the new space - for a new total of 2,520sf. With a previous addition of a 1-car garage and a small kitchen removed, a large addition was added for Master Bedroom Suite, a 4th bedroom, hall bath, and a completely remodeled living, dining and new Kitchen, open to large new Family Room. The new lower level includes the new Garage and Mudroom. The existing fireplace and chimney remain - with beautifully exposed brick. The homeowners love contemporary design, and finished the home with a gorgeous mix of color, pattern and materials.
The project was completed in 2011. Unfortunately, 2 years later, they suffered a massive house fire. The house was then rebuilt again, using the same plans and finishes as the original build, adding only a secondary laundry closet on the main level.
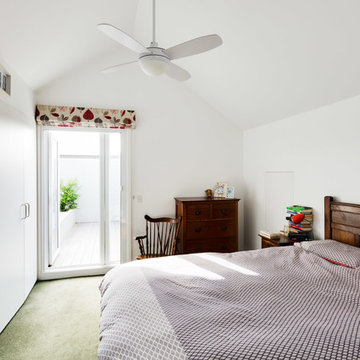
An upper storey bedroom with a door to rooftop deck
Photo credit: Drew Echberg
Foto de dormitorio principal y abovedado contemporáneo de tamaño medio sin chimenea con paredes blancas, moqueta y suelo verde
Foto de dormitorio principal y abovedado contemporáneo de tamaño medio sin chimenea con paredes blancas, moqueta y suelo verde
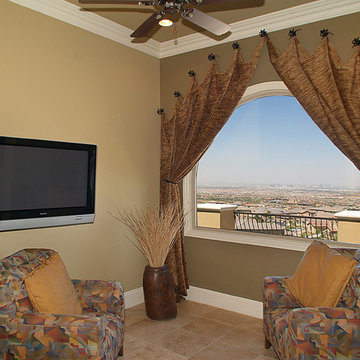
Foto de habitación de invitados abovedada mediterránea extra grande con paredes beige, suelo de ladrillo y suelo beige
39 ideas para dormitorios abovedados
1
