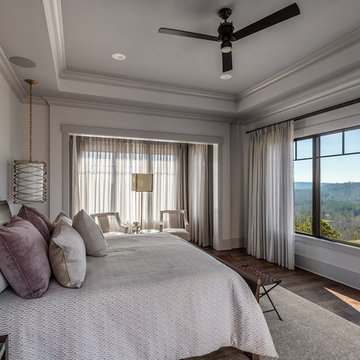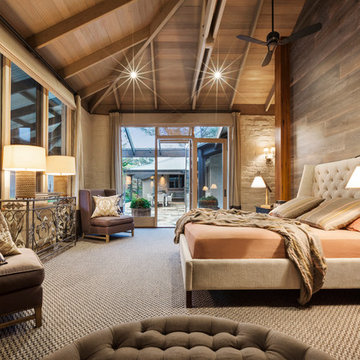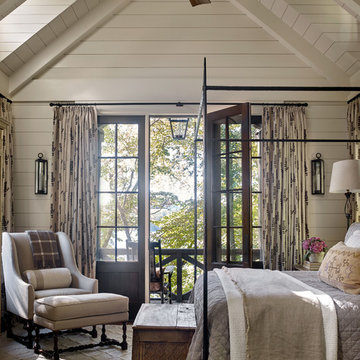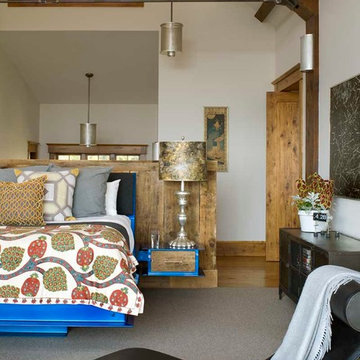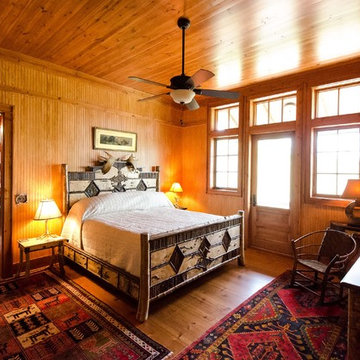3.603 ideas para dormitorios rústicos
Filtrar por
Presupuesto
Ordenar por:Popular hoy
1 - 20 de 3603 fotos
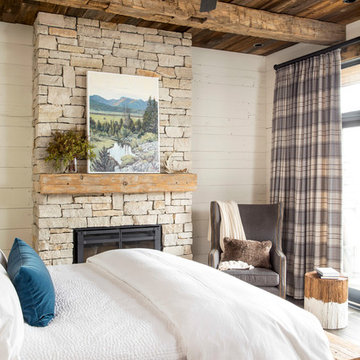
Martha O'Hara Interiors, Interior Design & Photo Styling | Troy Thies, Photography | Artwork by John Horejs |
Please Note: All “related,” “similar,” and “sponsored” products tagged or listed by Houzz are not actual products pictured. They have not been approved by Martha O’Hara Interiors nor any of the professionals credited. For information about our work, please contact design@oharainteriors.com.
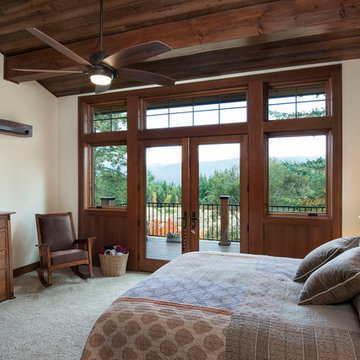
The views of the sweeping mountain range from the property inspired a master suite with a private balcony.
Photos: Rodger Wade Studios, Design M.T.N Design, Timber Framing by PrecisionCraft Log & Timber Homes
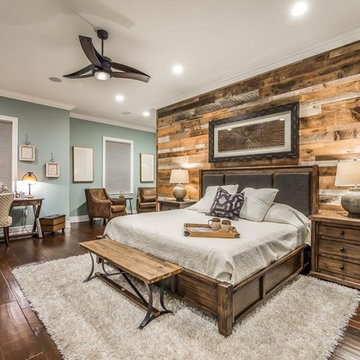
Imagen de dormitorio principal rústico con paredes azules, suelo de madera oscura y suelo marrón
Encuentra al profesional adecuado para tu proyecto
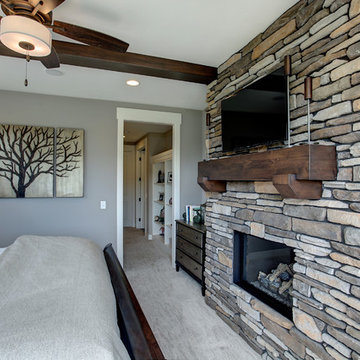
Modelo de dormitorio principal rústico de tamaño medio con paredes beige, moqueta, todas las chimeneas, marco de chimenea de piedra y suelo beige
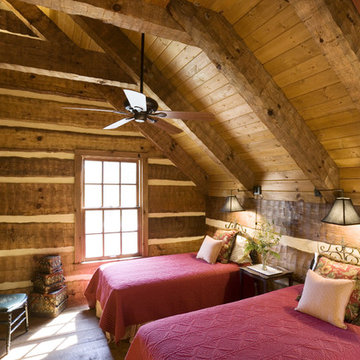
Modelo de habitación de invitados rural de tamaño medio con paredes verdes y suelo de madera oscura
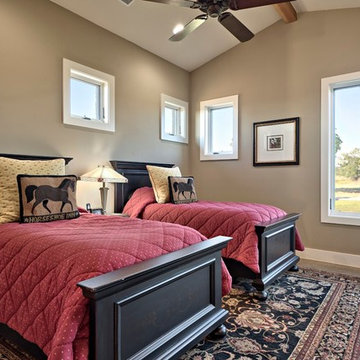
Foto de habitación de invitados rural de tamaño medio con paredes beige y suelo de cemento
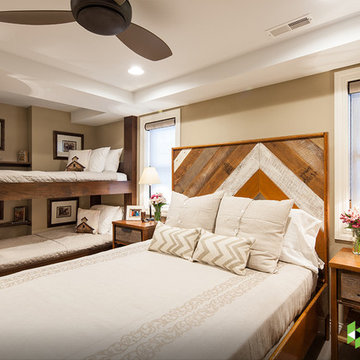
Photo: Brian Barkley © 2015 Houzz
Ejemplo de habitación de invitados rural sin chimenea con paredes beige
Ejemplo de habitación de invitados rural sin chimenea con paredes beige

This homage to prairie style architecture located at The Rim Golf Club in Payson, Arizona was designed for owner/builder/landscaper Tom Beck.
This home appears literally fastened to the site by way of both careful design as well as a lichen-loving organic material palatte. Forged from a weathering steel roof (aka Cor-Ten), hand-formed cedar beams, laser cut steel fasteners, and a rugged stacked stone veneer base, this home is the ideal northern Arizona getaway.
Expansive covered terraces offer views of the Tom Weiskopf and Jay Morrish designed golf course, the largest stand of Ponderosa Pines in the US, as well as the majestic Mogollon Rim and Stewart Mountains, making this an ideal place to beat the heat of the Valley of the Sun.
Designing a personal dwelling for a builder is always an honor for us. Thanks, Tom, for the opportunity to share your vision.
Project Details | Northern Exposure, The Rim – Payson, AZ
Architect: C.P. Drewett, AIA, NCARB, Drewett Works, Scottsdale, AZ
Builder: Thomas Beck, LTD, Scottsdale, AZ
Photographer: Dino Tonn, Scottsdale, AZ
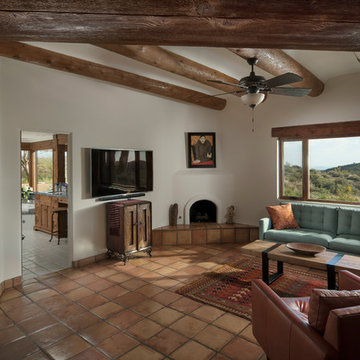
Michael Baxter, Baxter Imaging
Imagen de dormitorio principal rural de tamaño medio con paredes blancas, suelo de baldosas de terracota, chimenea de esquina y marco de chimenea de yeso
Imagen de dormitorio principal rural de tamaño medio con paredes blancas, suelo de baldosas de terracota, chimenea de esquina y marco de chimenea de yeso
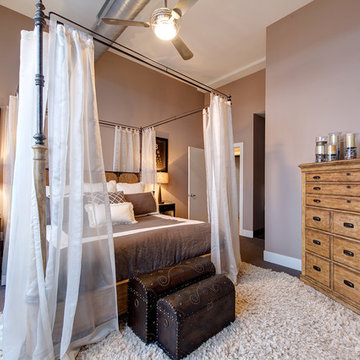
Flowing sheer panels brings romance to the four poster whethered finish wood and iron bed. Matching gentleman's drawer chest with iron hardware and bed side tables of iron and granite complete the "Modern Factory" look of this upscale loft. The enormously plush wool shag-like rug warms cold feet on early morning work days. Custon bedding in natural linen with only soften with time.
Matthew Harrer Photography
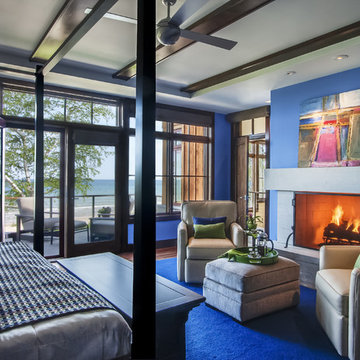
Photo: Joe DeMaio
Modelo de dormitorio rústico con paredes azules y todas las chimeneas
Modelo de dormitorio rústico con paredes azules y todas las chimeneas
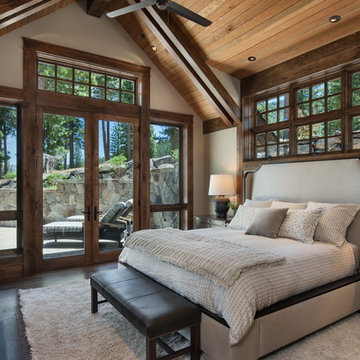
Imagen de dormitorio principal rural grande con paredes blancas, suelo de madera oscura, todas las chimeneas, marco de chimenea de piedra y suelo marrón
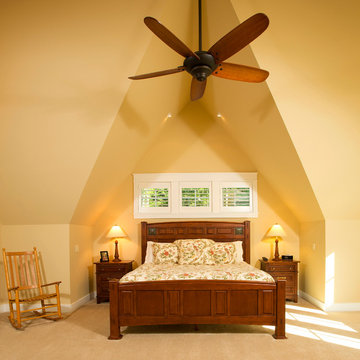
The design of this home was driven by the owners’ desire for a three-bedroom waterfront home that showcased the spectacular views and park-like setting. As nature lovers, they wanted their home to be organic, minimize any environmental impact on the sensitive site and embrace nature.
This unique home is sited on a high ridge with a 45° slope to the water on the right and a deep ravine on the left. The five-acre site is completely wooded and tree preservation was a major emphasis. Very few trees were removed and special care was taken to protect the trees and environment throughout the project. To further minimize disturbance, grades were not changed and the home was designed to take full advantage of the site’s natural topography. Oak from the home site was re-purposed for the mantle, powder room counter and select furniture.
The visually powerful twin pavilions were born from the need for level ground and parking on an otherwise challenging site. Fill dirt excavated from the main home provided the foundation. All structures are anchored with a natural stone base and exterior materials include timber framing, fir ceilings, shingle siding, a partial metal roof and corten steel walls. Stone, wood, metal and glass transition the exterior to the interior and large wood windows flood the home with light and showcase the setting. Interior finishes include reclaimed heart pine floors, Douglas fir trim, dry-stacked stone, rustic cherry cabinets and soapstone counters.
Exterior spaces include a timber-framed porch, stone patio with fire pit and commanding views of the Occoquan reservoir. A second porch overlooks the ravine and a breezeway connects the garage to the home.
Numerous energy-saving features have been incorporated, including LED lighting, on-demand gas water heating and special insulation. Smart technology helps manage and control the entire house.
Greg Hadley Photography
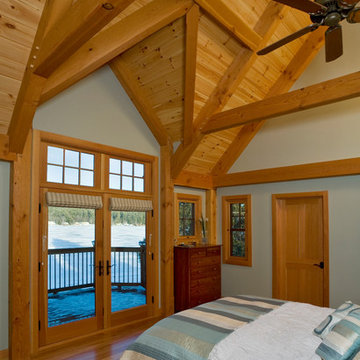
Amazing cathedral ceiling timber frame master bedroom facing the lake. This gorgeous bedroom features warm exposed wooden beams and pine decking on the ceiling, creating warmth and comfort.
3.603 ideas para dormitorios rústicos
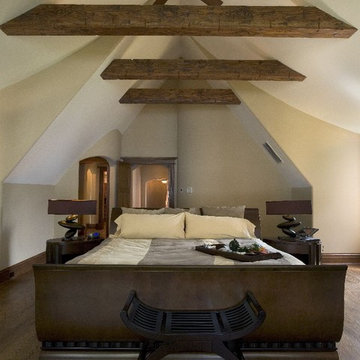
http://www.pickellbuilders.com. Photography by Linda Oyama Bryan. Master Bedroom with Cathedral Ceiling and Rustic Fir Collar Ties, 3", 4" and 5" random width distressed red oak hardwood flooring.
1
