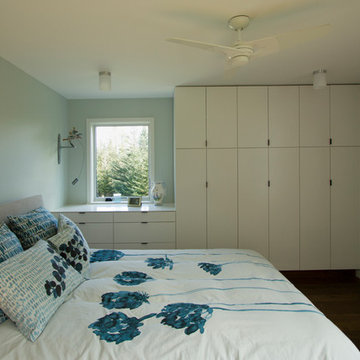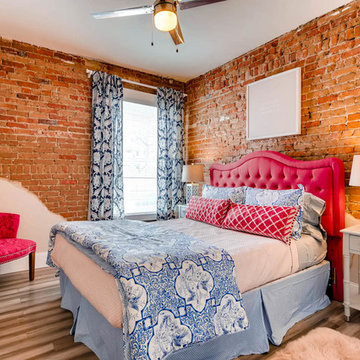1.010 ideas para dormitorios
Filtrar por
Presupuesto
Ordenar por:Popular hoy
1 - 20 de 1010 fotos
Artículo 1 de 4
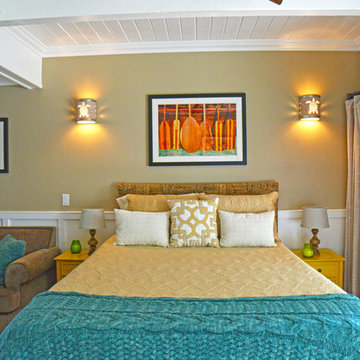
Brittany Ziegler
Imagen de dormitorio principal exótico pequeño sin chimenea con paredes beige
Imagen de dormitorio principal exótico pequeño sin chimenea con paredes beige
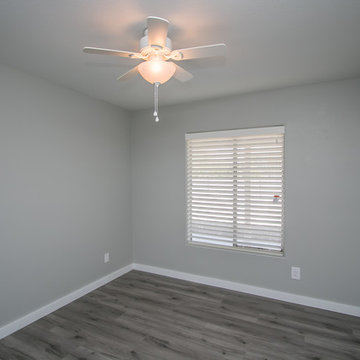
This house will definitely be raising the comps in the area! Remodeled from the ground up, starting with our Urbania Engineered Hardwood Floors. Designed for the discerning wood flooring consumer who demands both uncompromising form and functionality.
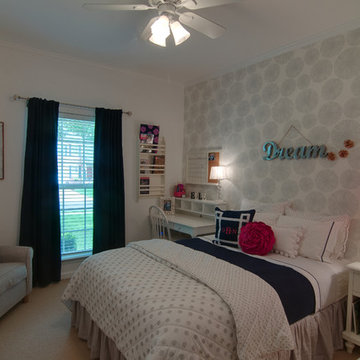
This young lady loves white, but wanted to make sure her new space wasn't boring. She desired navy as her accent color, and with a little convincing from USI, she was open to a secondary pop of color (hot magenta) to really reflect her teen spirit. By incorporating this youthful wallpaper, with a polka-dot pattern comforter, this room resulted in a fun, youthful, and cohesive space.
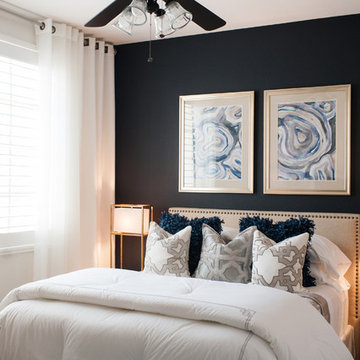
photo credit: Bethany Paige Photography
Foto de habitación de invitados tradicional renovada pequeña con paredes azules y moqueta
Foto de habitación de invitados tradicional renovada pequeña con paredes azules y moqueta
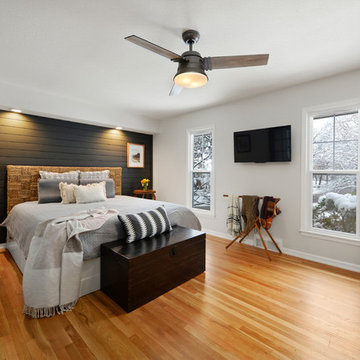
Samantha Ward
Diseño de dormitorio principal clásico pequeño con paredes blancas y suelo de madera en tonos medios
Diseño de dormitorio principal clásico pequeño con paredes blancas y suelo de madera en tonos medios
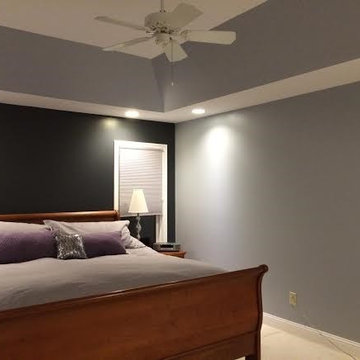
This modern bedroom is sleek and understated, with clean lines and solid colors that make a bold statement. The Tray Ceiling and track lighting give depth and height. This bedroom is stunning and sophisticated.
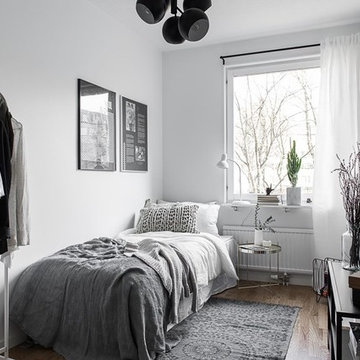
Ejemplo de habitación de invitados gris y blanca nórdica de tamaño medio sin chimenea con paredes blancas y suelo de madera en tonos medios
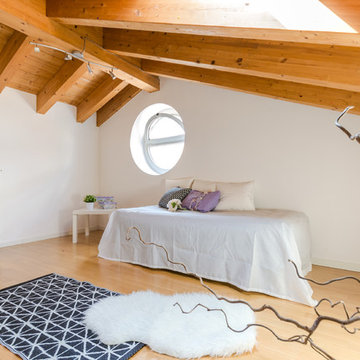
Imagen de habitación de invitados de estilo de casa de campo grande con paredes blancas, suelo de madera en tonos medios y suelo beige
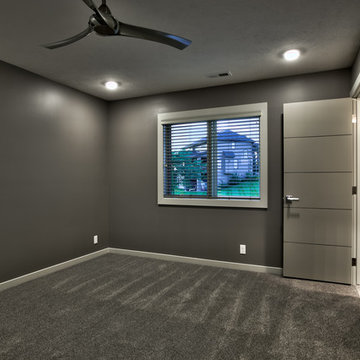
Amoura Productions
Ejemplo de habitación de invitados minimalista de tamaño medio sin chimenea con paredes grises y moqueta
Ejemplo de habitación de invitados minimalista de tamaño medio sin chimenea con paredes grises y moqueta

I built this on my property for my aging father who has some health issues. Handicap accessibility was a factor in design. His dream has always been to try retire to a cabin in the woods. This is what he got.
It is a 1 bedroom, 1 bath with a great room. It is 600 sqft of AC space. The footprint is 40' x 26' overall.
The site was the former home of our pig pen. I only had to take 1 tree to make this work and I planted 3 in its place. The axis is set from root ball to root ball. The rear center is aligned with mean sunset and is visible across a wetland.
The goal was to make the home feel like it was floating in the palms. The geometry had to simple and I didn't want it feeling heavy on the land so I cantilevered the structure beyond exposed foundation walls. My barn is nearby and it features old 1950's "S" corrugated metal panel walls. I used the same panel profile for my siding. I ran it vertical to match the barn, but also to balance the length of the structure and stretch the high point into the canopy, visually. The wood is all Southern Yellow Pine. This material came from clearing at the Babcock Ranch Development site. I ran it through the structure, end to end and horizontally, to create a seamless feel and to stretch the space. It worked. It feels MUCH bigger than it is.
I milled the material to specific sizes in specific areas to create precise alignments. Floor starters align with base. Wall tops adjoin ceiling starters to create the illusion of a seamless board. All light fixtures, HVAC supports, cabinets, switches, outlets, are set specifically to wood joints. The front and rear porch wood has three different milling profiles so the hypotenuse on the ceilings, align with the walls, and yield an aligned deck board below. Yes, I over did it. It is spectacular in its detailing. That's the benefit of small spaces.
Concrete counters and IKEA cabinets round out the conversation.
For those who cannot live tiny, I offer the Tiny-ish House.
Photos by Ryan Gamma
Staging by iStage Homes
Design Assistance Jimmy Thornton
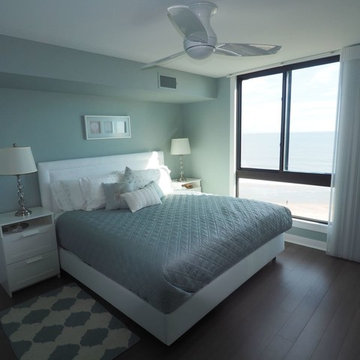
The soft blue-gray and white color plan offer a beautiful compliment to the ocean views.
Foto de dormitorio principal costero de tamaño medio con paredes azules y suelo de madera oscura
Foto de dormitorio principal costero de tamaño medio con paredes azules y suelo de madera oscura
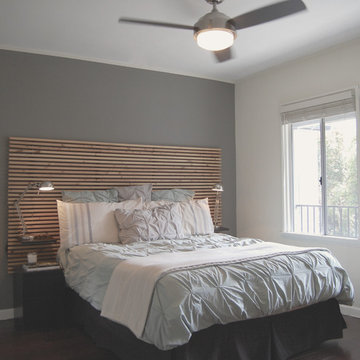
Bedroom
Foto de dormitorio principal tradicional renovado pequeño con paredes grises, suelo de bambú y suelo marrón
Foto de dormitorio principal tradicional renovado pequeño con paredes grises, suelo de bambú y suelo marrón
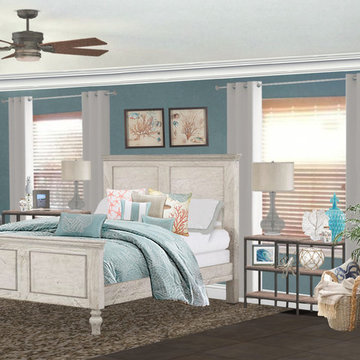
Final proposed design
Imagen de dormitorio principal costero de tamaño medio con paredes azules, suelo de pizarra y suelo multicolor
Imagen de dormitorio principal costero de tamaño medio con paredes azules, suelo de pizarra y suelo multicolor
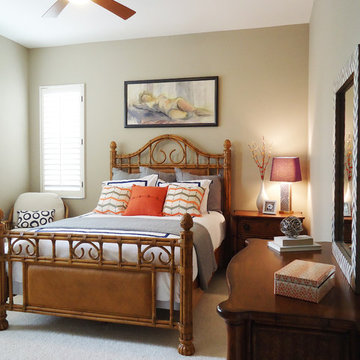
Imagen de habitación de invitados tradicional renovada de tamaño medio sin chimenea con paredes beige y moqueta
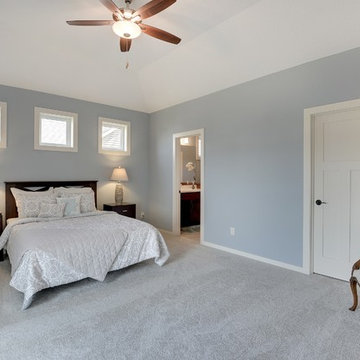
Relaxing Master Suite with pan-vault ceilings and privacy windows.
Ejemplo de dormitorio principal tradicional renovado grande sin chimenea con paredes azules y moqueta
Ejemplo de dormitorio principal tradicional renovado grande sin chimenea con paredes azules y moqueta
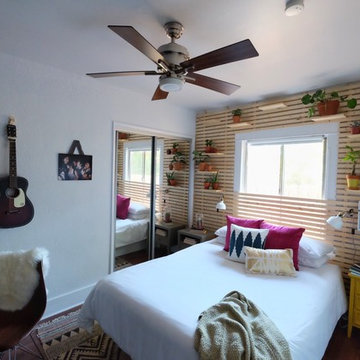
On our new series for ellentube, we are focused on creating affordable spaces in a short time ($1,000 budget & 24 hrs). This small Master bedroom needed stage for the owners plants and a feature wall that put them on display. We custom built this headboard to the ceiling for only $50!
You can see the full episode at: www.ellentube.com/GrandDesign
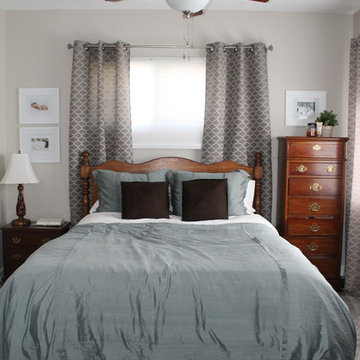
Chelsea Davis
Modelo de dormitorio clásico renovado pequeño sin chimenea con paredes grises y moqueta
Modelo de dormitorio clásico renovado pequeño sin chimenea con paredes grises y moqueta

This young man LOVES football, especially the Seahawks. He didn't want his room covered up in NFL bling, but desired a reflection of what he is interested in. He also desired an organized, yet, masculine, industrial, rustic feel, that reflects his teen lifestyle. USI incorporated a rugged, cage shelf, a rustic ledge and an industrial cylinder lamp, with a splash of color and some personalized NFL decor to finish the look.
1.010 ideas para dormitorios
1
