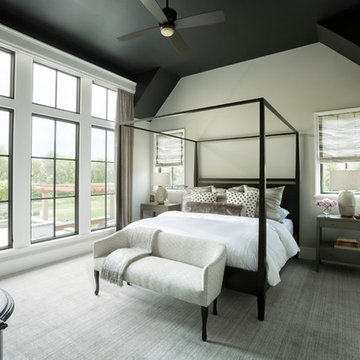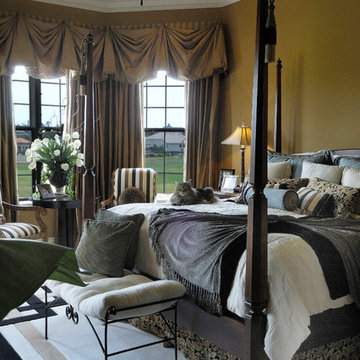2.329 ideas para dormitorios
Filtrar por
Presupuesto
Ordenar por:Popular hoy
1 - 20 de 2329 fotos
Artículo 1 de 3

Contemporary bedroom in Desert Mountain, Scottsdale AZ.Accent wall in 3d wave panels by Interlam. Sectional by Lazar, Drapery fabric by Harlequin, Rug by Kravet, Bedding by Restoration Hardware, Bed, Nightstands, and Dresser by Bolier. Jason Roehner Photography

Lake Front Country Estate Master Bedroom, designed by Tom Markalunas, built by Resort Custom Homes. Photography by Rachael Boling.
Modelo de dormitorio principal clásico extra grande sin chimenea con paredes blancas y suelo de madera en tonos medios
Modelo de dormitorio principal clásico extra grande sin chimenea con paredes blancas y suelo de madera en tonos medios
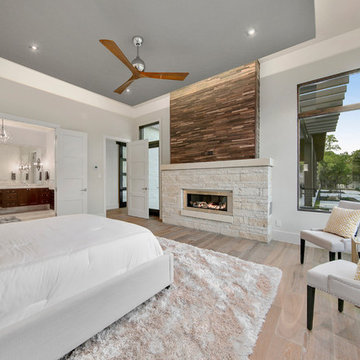
hill country contemporary house designed by oscar e flores design studio in cordillera ranch on a 14 acre property
Imagen de dormitorio principal tradicional renovado grande con paredes grises, suelo de madera clara, chimenea lineal, marco de chimenea de piedra y suelo marrón
Imagen de dormitorio principal tradicional renovado grande con paredes grises, suelo de madera clara, chimenea lineal, marco de chimenea de piedra y suelo marrón
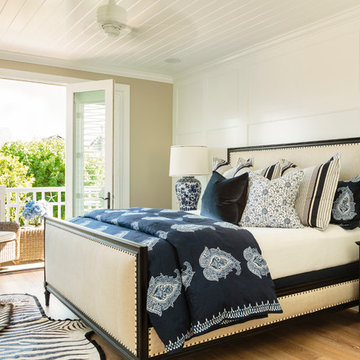
Foto de dormitorio principal costero grande con paredes grises y suelo de madera clara
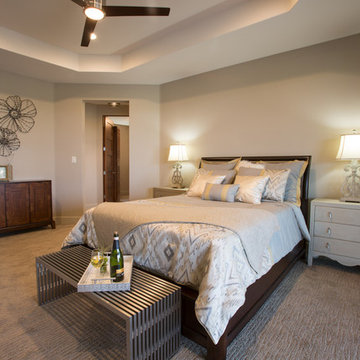
John Bishop - Fore Front Foto
Imagen de dormitorio principal tradicional renovado grande con paredes marrones y moqueta
Imagen de dormitorio principal tradicional renovado grande con paredes marrones y moqueta

This homage to prairie style architecture located at The Rim Golf Club in Payson, Arizona was designed for owner/builder/landscaper Tom Beck.
This home appears literally fastened to the site by way of both careful design as well as a lichen-loving organic material palatte. Forged from a weathering steel roof (aka Cor-Ten), hand-formed cedar beams, laser cut steel fasteners, and a rugged stacked stone veneer base, this home is the ideal northern Arizona getaway.
Expansive covered terraces offer views of the Tom Weiskopf and Jay Morrish designed golf course, the largest stand of Ponderosa Pines in the US, as well as the majestic Mogollon Rim and Stewart Mountains, making this an ideal place to beat the heat of the Valley of the Sun.
Designing a personal dwelling for a builder is always an honor for us. Thanks, Tom, for the opportunity to share your vision.
Project Details | Northern Exposure, The Rim – Payson, AZ
Architect: C.P. Drewett, AIA, NCARB, Drewett Works, Scottsdale, AZ
Builder: Thomas Beck, LTD, Scottsdale, AZ
Photographer: Dino Tonn, Scottsdale, AZ

Patrick Coulie
Modelo de dormitorio principal actual grande sin chimenea con paredes beige, suelo de cemento y suelo amarillo
Modelo de dormitorio principal actual grande sin chimenea con paredes beige, suelo de cemento y suelo amarillo
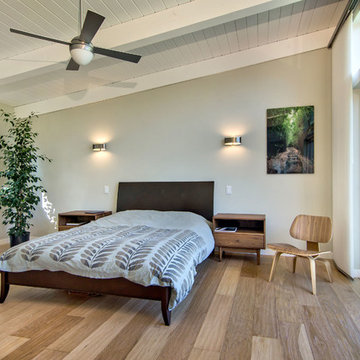
Ceiling fan in master bedroom provides lighting in addition to wall sconces above night stands. A sliding glass door with a transom window leads to the backyard. The vaulted ceiling is painted wood with beams.
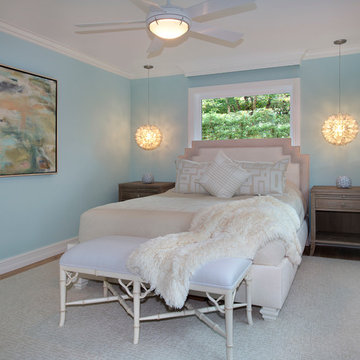
Giovanni Photography
Diseño de habitación de invitados tradicional renovada pequeña con paredes azules y suelo de madera clara
Diseño de habitación de invitados tradicional renovada pequeña con paredes azules y suelo de madera clara

Nestled into sloping topography, the design of this home allows privacy from the street while providing unique vistas throughout the house and to the surrounding hill country and downtown skyline. Layering rooms with each other as well as circulation galleries, insures seclusion while allowing stunning downtown views. The owners' goals of creating a home with a contemporary flow and finish while providing a warm setting for daily life was accomplished through mixing warm natural finishes such as stained wood with gray tones in concrete and local limestone. The home's program also hinged around using both passive and active green features. Sustainable elements include geothermal heating/cooling, rainwater harvesting, spray foam insulation, high efficiency glazing, recessing lower spaces into the hillside on the west side, and roof/overhang design to provide passive solar coverage of walls and windows. The resulting design is a sustainably balanced, visually pleasing home which reflects the lifestyle and needs of the clients.
Photography by Andrew Pogue
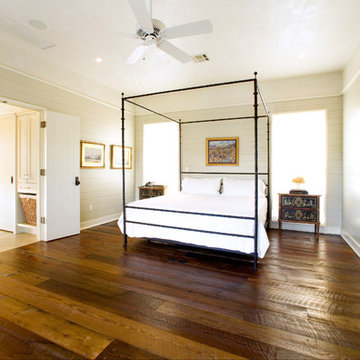
© Paul Finkel Photography
Modelo de dormitorio principal rústico grande sin chimenea con paredes beige, suelo de madera oscura y suelo marrón
Modelo de dormitorio principal rústico grande sin chimenea con paredes beige, suelo de madera oscura y suelo marrón
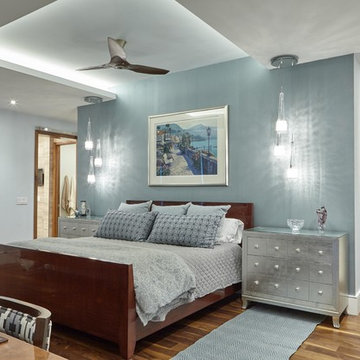
Joshua Curry Photography, Rick Ricozzi Photography
Modelo de dormitorio principal retro de tamaño medio con paredes azules, suelo de madera en tonos medios y suelo marrón
Modelo de dormitorio principal retro de tamaño medio con paredes azules, suelo de madera en tonos medios y suelo marrón
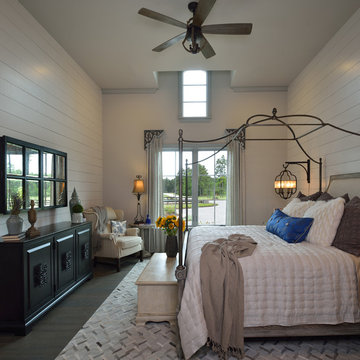
Miro Dvorscak
Peterson Homebuilders, Inc.
CM Designs Group
Imagen de habitación de invitados de estilo de casa de campo grande con paredes blancas, suelo de madera oscura y suelo marrón
Imagen de habitación de invitados de estilo de casa de campo grande con paredes blancas, suelo de madera oscura y suelo marrón
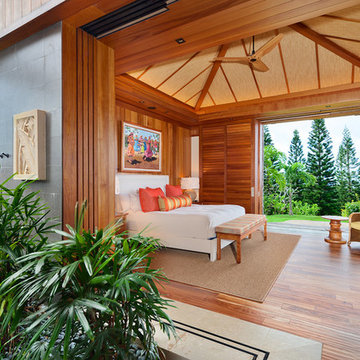
Foto de dormitorio principal tropical grande con paredes verdes, suelo de madera clara y suelo marrón
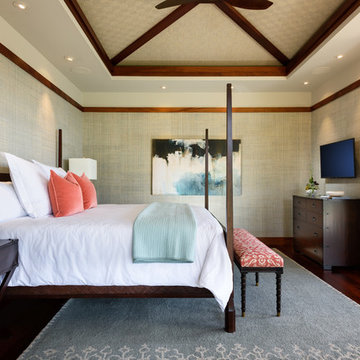
Photography by Living Maui Media
Imagen de dormitorio principal exótico grande con suelo de madera oscura y paredes beige
Imagen de dormitorio principal exótico grande con suelo de madera oscura y paredes beige
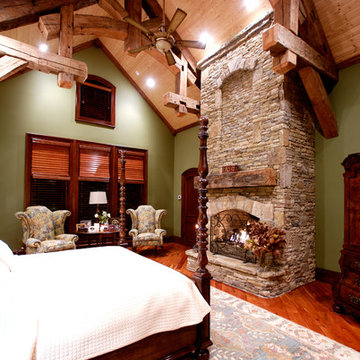
Designed by MossCreek, this beautiful timber frame home includes signature MossCreek style elements such as natural materials, expression of structure, elegant rustic design, and perfect use of space in relation to build site. Photo by Mark Smith
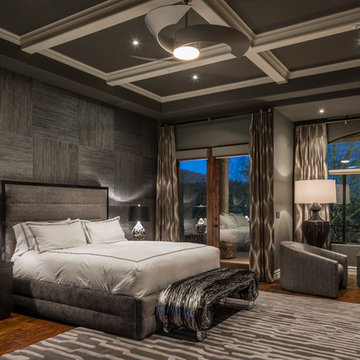
Contemporary Black and Silver Master Bedroom. Nathan Anthony "Cesare" channel tufted bed upholstered in JAB Chivasso metallic velvet. Michael Berman Modernist Nightstands. Arteriors Lamps. Harlequin rug by Surya, Metallic grasscloth wallcovering by Elitis. H. Studio bench with acrylic feet, upholstered in a Cassaro silver and black metallic velvet. Restoration Hardware bedding.
Photography by Jason Roehner
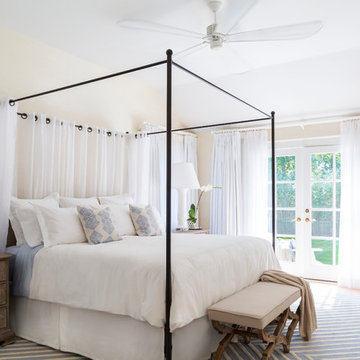
Master bedroom with oversized fan and iron canopy bed. White cotton linens, blue and white wool rug, linen upholstered bench and sheer drapery. Nightstands are substituted by large chests with oversized lamps which work well with the oversized scale of the bed and drapery.
See more at: http://chango.co/portfolio/east-hampton-beach-cottage/
Photo by: Ball & Albanese
2.329 ideas para dormitorios
1
