274.884 ideas para cocinas
Filtrar por
Presupuesto
Ordenar por:Popular hoy
81 - 100 de 274.884 fotos
Artículo 1 de 2

This cottage given a fabulous new lease of life!
This characterful home in Saltford had been loved, but had a very confused floor plan and was not suited to modern life (nor with practicalities in mind!).
We bought it bang up to date with a design to adapt the home for modern living. We provided 4 bedrooms over three floors with master suite, separate utility room and ground floor bathroom all within the shell of an 18th century cottage.
The client's budget did not allow all the work to happen at once, but we carefully designed the layout to allow work to be phased. This still enabled the clients to complete the first phase, move in and live there while the second phase was completed.
The result, a fabulous home designed to last the family for decades, all while still retaining the best and more characterful features.
SBS Design and Build
Pete Helme

Notice the right side transformation (see before photos at the end), as well as, the left side upper cabinets change out.
By eliminating the desk, USI was able to accommodate a larger, built-in refrigerator, a steam, oven wall combo, a rollout tower to house the computer/TV and small electrics, as well as, create a hidden compartment for a step-stool.
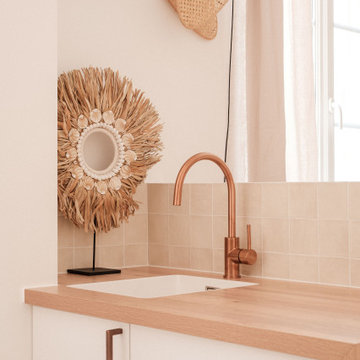
A deux pas du canal de l’Ourq dans le XIXè arrondissement de Paris, cet appartement était bien loin d’en être un. Surface vétuste et humide, corroborée par des problématiques structurelles importantes, le local ne présentait initialement aucun atout. Ce fut sans compter sur la faculté de projection des nouveaux acquéreurs et d’un travail important en amont du bureau d’étude Védia Ingéniérie, que cet appartement de 27m2 a pu se révéler. Avec sa forme rectangulaire et ses 3,00m de hauteur sous plafond, le potentiel de l’enveloppe architecturale offrait à l’équipe d’Ameo Concept un terrain de jeu bien prédisposé. Le challenge : créer un espace nuit indépendant et allier toutes les fonctionnalités d’un appartement d’une surface supérieure, le tout dans un esprit chaleureux reprenant les codes du « bohème chic ». Tout en travaillant les verticalités avec de nombreux rangements se déclinant jusqu’au faux plafond, une cuisine ouverte voit le jour avec son espace polyvalent dinatoire/bureau grâce à un plan de table rabattable, une pièce à vivre avec son canapé trois places, une chambre en second jour avec dressing, une salle d’eau attenante et un sanitaire séparé. Les surfaces en cannage se mêlent au travertin naturel, essences de chêne et zelliges aux nuances sables, pour un ensemble tout en douceur et caractère. Un projet clé en main pour cet appartement fonctionnel et décontracté destiné à la location.

Création d'une cuisine sur mesure avec "niche" bleue.
Conception d'un casier bouteilles intégré dans les colonnes de rangements.
Joints creux parfaitement alignés.
Détail des poignées de meubles filantes noires.
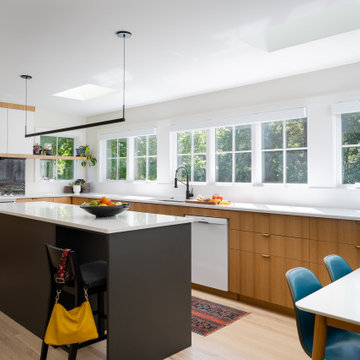
Ejemplo de cocinas en L tradicional renovada de tamaño medio con fregadero bajoencimera, armarios con paneles lisos, puertas de armario marrones, encimera de cuarzo compacto, salpicadero negro, salpicadero de losas de piedra, electrodomésticos blancos, suelo de madera clara, una isla y encimeras blancas

Tired of the original, segmented floor plan of their midcentury home, this young family was ready to make a big change. Inspired by their beloved collection of Heath Ceramics tableware and needing an open space for the family to gather to do homework, make bread, and enjoy Friday Pizza Night…a new kitchen was born.
Interior Architecture.
Removal of one wall that provided a major obstruction, but no structure, resulted in connection between the family room, dining room, and kitchen. The new open plan allowed for a large island with seating and better flow in and out of the kitchen and garage.
Interior Design.
Vertically stacked, handmade tiles from Heath Ceramics in Ogawa Green wrap the perimeter backsplash with a nod to midcentury design. A row of white oak slab doors conceal a hidden exhaust hood while offering a sleek modern vibe. Shelves float just below to display beloved tableware, cookbooks, and cherished souvenirs.
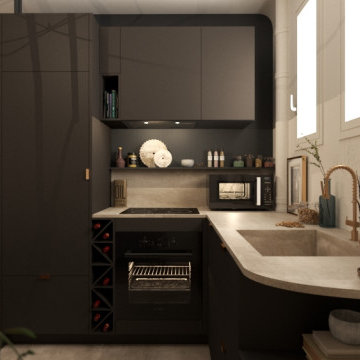
- Option 1 -
Projet de rénovation d'une cuisine et d'un coin banquette/salle à manger pour un charmant petit appartement parisien situé dans le 20ème arrondissement de Paris.
Les contraintes : l'espace de la cuisine et de l'espace salle à manger est également une space de circulation puisqu'il faut traverser la cuisine pour accéder de l'entrée au salon... Qu'en pensez-vous ?

Foto de cocinas en U costero de tamaño medio cerrado sin isla con fregadero encastrado, armarios estilo shaker, puertas de armario blancas, encimera de cuarzo compacto, salpicadero blanco, puertas de machihembrado, electrodomésticos de acero inoxidable, suelo de madera clara, suelo marrón y encimeras blancas

Midcentury modern kitchen remodel fitted with IKEA cabinet boxes customized with white oak cabinet doors and drawers. Custom ceiling mounted hanging shelves offer an attractive alternative to traditional upper cabinets, and keep the space feeling open and airy. Green porcelain subway tiles create a beautiful watercolor effect and a stunning backdrop for this kitchen.
Mid-sized 1960s galley vinyl floor and beige floor eat-in kitchen photo in San Diego with an undermount sink, flat-panel cabinets, light wood cabinets, quartz countertops, green backsplash, porcelain backsplash, stainless steel appliances, no island and white countertops
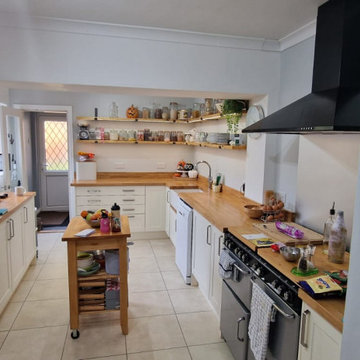
Range: Alnwick
Colour: Pale Cream
Worktops: Natural Oak
Foto de cocinas en L rústica de tamaño medio cerrada sin isla con fregadero sobremueble, armarios estilo shaker, puertas de armario beige, encimera de madera, electrodomésticos negros, suelo de baldosas de cerámica, suelo beige, encimeras marrones y casetón
Foto de cocinas en L rústica de tamaño medio cerrada sin isla con fregadero sobremueble, armarios estilo shaker, puertas de armario beige, encimera de madera, electrodomésticos negros, suelo de baldosas de cerámica, suelo beige, encimeras marrones y casetón
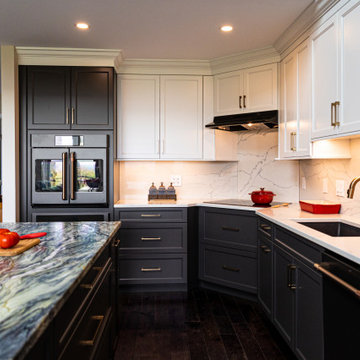
We removed a peninsula to make the kitchen for this condo in the Adirondacks larger. The kitchen is now part of the open plan first floor that allows the grand view of the mountains and lake take center stage. Matching Wrought Iron grey with Cascade White cabinetry from Plain & Fancy gives dimension to this small kitchen without giving it a crowded feel. GE Cafe appliances match perfectly with the Wrought Iron grey cabinets, and the honey bronze hardware adds richness to the both the appliances and the cabinetry.
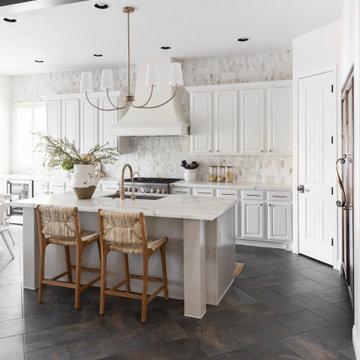
In this kitchen we added the chandelier over the island + new cabinet hardware + backsplash + counters. Styling helps the space clean and organized.

The kitchen of this transitional home, features a free standing island with built in storage and adjacent breakfast nook.
Modelo de cocina comedor lineal clásica renovada grande con puertas de armario beige, salpicadero multicolor, electrodomésticos de acero inoxidable, suelo de madera en tonos medios, una isla, suelo marrón y machihembrado
Modelo de cocina comedor lineal clásica renovada grande con puertas de armario beige, salpicadero multicolor, electrodomésticos de acero inoxidable, suelo de madera en tonos medios, una isla, suelo marrón y machihembrado

Кухня в приятных голубых оттенках, деревянным столом и стульями в стиле midcentury. От гостиной Столовая зона отделена раздвижными дверьми со стеклянной раскладкой.

Clean and bright for a space where you can clear your mind and relax. Unique knots bring life and intrigue to this tranquil maple design. With the Modin Collection, we have raised the bar on luxury vinyl plank. The result is a new standard in resilient flooring. Modin offers true embossed in register texture, a low sheen level, a rigid SPC core, an industry-leading wear layer, and so much more.
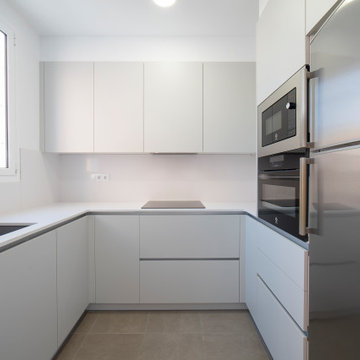
Foto de cocinas en U moderno de tamaño medio cerrado sin isla con fregadero de un seno, armarios con paneles lisos, puertas de armario blancas, salpicadero blanco, electrodomésticos de acero inoxidable, suelo de baldosas de cerámica, suelo beige y encimeras blancas
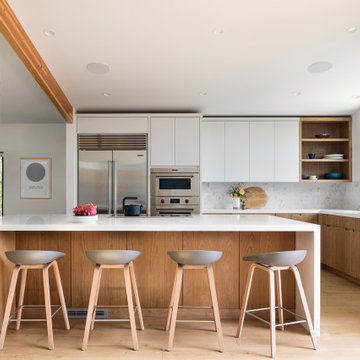
Modelo de cocinas en L abovedada vintage abierta con armarios con paneles lisos, electrodomésticos de acero inoxidable, suelo de madera clara, una isla y encimeras blancas

Кухня без навесных ящиков, с островом и пеналами под технику.
Обеденный стол раздвижной.
Фартук выполнен из натуральных плит терраццо.
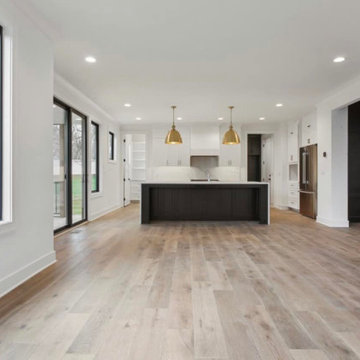
We are excited to transform our living room and kitchen into a stunning open floor plan that promotes functionality and modern aesthetics. Our goal is to create a seamless flow between these two areas to enhance the overall experience of cooking, entertaining, and spending quality time with family and friends. We envision a space that maximizes natural light and uses a mix of contemporary and traditional elements to combine warmth and sophistication. We are drawn to open concept designs that allow for easy interaction and communication between the kitchen and living room, making it perfect for gatherings and socializing. Our color scheme leans towards neutral tones such as greys, whites, and beiges, with pops of color through accent pieces and artwork. We'd like to incorporate a mix of textures and materials, such as hardwood flooring, stone countertops, and stainless steel appliances, to add depth and character to the space.
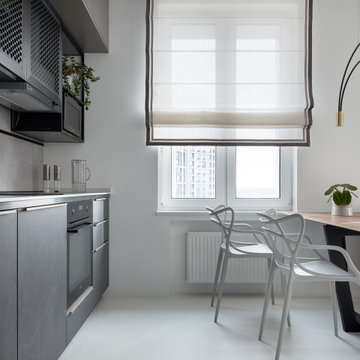
Теперь к слову о наливных полах. Это была давняя моя мечта. И наконец осуществленная.
Они маркие. Очень. Каждый волосок, каждая пылинка. Без робота-пылесоса, или без пылесоса типа Dyson, который всегда под рукой, не обойтись.
И мыть приходится чаще, чем это делалось раньше.
Но! Как же приятно их пылесосить и мыть!
Они гладкие, но не скользкие.
Они теплые, как паркет.
Под ними чувствуются трассы труб отопления, проложенные к радиаторам специально там, где чаще всего ходишь. Автоматически получаются теплые полы.
И - самое главное - никаких стыков между разными полами! Они и в кухне, и в спальне, и в ванной, и в гостиной. Мои любимые нарядные белые наливные полы.
Да, - и никаких плинтусов!
274.884 ideas para cocinas
5