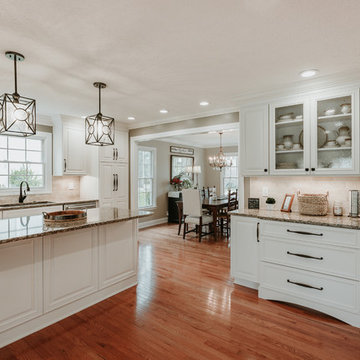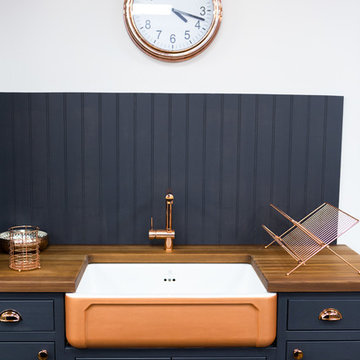6.577 ideas para cocinas con encimeras marrones
Filtrar por
Presupuesto
Ordenar por:Popular hoy
1 - 20 de 6577 fotos
Artículo 1 de 3

Diseño de cocina ecléctica grande con puertas de armario negras, encimera de madera, salpicadero blanco, salpicadero de azulejos tipo metro, una isla, suelo marrón, encimeras marrones, armarios con paneles lisos y suelo de madera en tonos medios

Diseño de cocinas en U contemporáneo pequeño abierto con fregadero encastrado, armarios con paneles empotrados, puertas de armario blancas, encimera de madera, salpicadero blanco, electrodomésticos blancos, península, encimeras marrones y suelo multicolor

Кухня-столовая с раковиной у окна и обеденной зоной.
Modelo de cocina comedor lineal contemporánea de tamaño medio con fregadero de un seno, armarios con paneles lisos, puertas de armario beige, encimera de acrílico, electrodomésticos de acero inoxidable, suelo de madera en tonos medios, suelo marrón, encimeras marrones y machihembrado
Modelo de cocina comedor lineal contemporánea de tamaño medio con fregadero de un seno, armarios con paneles lisos, puertas de armario beige, encimera de acrílico, electrodomésticos de acero inoxidable, suelo de madera en tonos medios, suelo marrón, encimeras marrones y machihembrado

Farm house sink, Wooden cabinets and hardwood flooring. Mixing Contemporary design with rustic finishes, this galley kitchen gives off a modern feel while still maintaining a Western décor.

Open-plan kitchen dining room with seamless transition to outdoor living space
Diseño de cocinas en U actual de tamaño medio abierto con armarios con paneles lisos, puertas de armario blancas, encimera de madera, salpicadero amarillo, salpicadero de vidrio templado, suelo gris, encimeras marrones, fregadero encastrado, electrodomésticos de acero inoxidable y península
Diseño de cocinas en U actual de tamaño medio abierto con armarios con paneles lisos, puertas de armario blancas, encimera de madera, salpicadero amarillo, salpicadero de vidrio templado, suelo gris, encimeras marrones, fregadero encastrado, electrodomésticos de acero inoxidable y península

"Our 6’ Walnut butcher block top is wonderful! Great craftsmanship and customer service was a delight to work with!! Cheers to Hardwood lumber company!" Joshua

Cette cuisine a été refaite à neuf, dépose et curage de l'ancienne cuisine, remise aux normes de l'électricité, rénovation du sol avec carreaux de céramique à motifs et design. Changement de la fenêtre avec double vitrage. Remise en peinture des murs et plafonds. Installation de la nouvelle cuisine tout équipée, pose de la crédence. Installation d'une porte verrière afin d'ouvrir l'espace. Installation d'une table pliante pour gagner en circulation.

Kitchen Diner in this stunning extended three bedroom family home that has undergone full and sympathetic renovation keeping in tact the character and charm of a Victorian style property, together with a modern high end finish. See more of our work here: https://www.ihinteriors.co.uk

Expansive kitchen with vaulted ceilings, butcher block on top of blue island, shaker whit cabinets on the perimeter, shiplap wrapped hood vent, quartz counters and deco pendant lights. Satin brass pot filler set in deco ceramic tile below a shiplap hood. Beveled subway tile splash.

Foto de cocina tradicional de tamaño medio con fregadero bajoencimera, armarios con paneles con relieve, puertas de armario blancas, encimera de granito, salpicadero marrón, salpicadero de travertino, electrodomésticos de acero inoxidable, suelo de madera clara, una isla y encimeras marrones

Imagen de cocinas en L actual grande abierta con fregadero encastrado, armarios con paneles lisos, puertas de armario blancas, encimera de madera, salpicadero marrón, salpicadero de madera, electrodomésticos de acero inoxidable, suelo vinílico, una isla, suelo marrón y encimeras marrones

Ejemplo de cocinas en U actual de tamaño medio abierto sin isla con armarios con paneles lisos, puertas de armario blancas, encimera de madera, salpicadero verde, suelo marrón, encimeras marrones, fregadero bajoencimera, salpicadero de azulejos de cerámica, electrodomésticos de acero inoxidable y suelo de madera clara

The kitchen has been cleverly designed to maximise the space. The tall fridge/freezer unit has been dropped to fit the ceiling height and the corner unit houses a pull-out larder cupboard. Oak worktops and live edge solid oak shelving add warmth. The Ercol dining chairs are vintage, with new cushions upholstered in Christopher Farr cloth.

Компактная зона кухни оснащена все необходимым. Удалось даже организовать небольшую барную стойку.
Фотограф: Лена Швоева
Diseño de cocinas en L actual pequeña abierta con armarios con paneles lisos, puertas de armario blancas, encimera de madera, salpicadero negro, salpicadero de azulejos de porcelana, suelo blanco, fregadero encastrado, electrodomésticos negros y encimeras marrones
Diseño de cocinas en L actual pequeña abierta con armarios con paneles lisos, puertas de armario blancas, encimera de madera, salpicadero negro, salpicadero de azulejos de porcelana, suelo blanco, fregadero encastrado, electrodomésticos negros y encimeras marrones

Imagen de cocina lineal tradicional renovada pequeña con armarios estilo shaker, encimera de madera, salpicadero de madera, fregadero sobremueble, puertas de armario azules, salpicadero azul y encimeras marrones

Imagen de cocina lineal clásica de tamaño medio abierta con armarios estilo shaker, puertas de armario de madera oscura, salpicadero marrón, electrodomésticos con paneles, suelo de madera en tonos medios, península, encimera de granito, salpicadero con mosaicos de azulejos, suelo marrón y encimeras marrones

Modelo de cocina contemporánea pequeña abierta con fregadero encastrado, puertas de armario grises, encimera de madera, salpicadero verde, salpicadero de azulejos de porcelana, electrodomésticos negros, suelo laminado, suelo marrón y encimeras marrones

Foto de cocina industrial pequeña con fregadero encastrado, armarios con paneles empotrados, puertas de armario negras, encimera de madera, salpicadero blanco, salpicadero de azulejos de cerámica, electrodomésticos de colores, suelo de madera en tonos medios, una isla, suelo marrón y encimeras marrones

We completely renovated this space for an episode of HGTV House Hunters Renovation. The kitchen was originally a galley kitchen. We removed a wall between the DR and the kitchen to open up the space. We used a combination of countertops in this kitchen. To give a buffer to the wood counters, we used slabs of marble each side of the sink. This adds interest visually and helps to keep the water away from the wood counters. We used blue and cream for the cabinetry which is a lovely, soft mix and wood shelving to match the wood counter tops. To complete the eclectic finishes we mixed gold light fixtures and cabinet hardware with black plumbing fixtures and shelf brackets.

Modelo de cocina blanca y madera minimalista pequeña cerrada sin isla con fregadero bajoencimera, armarios con paneles lisos, puertas de armario verdes, encimera de madera, salpicadero beige, salpicadero de azulejos de cerámica, electrodomésticos de acero inoxidable, suelo vinílico, suelo rosa y encimeras marrones
6.577 ideas para cocinas con encimeras marrones
1