8.661 ideas para cocinas con salpicadero azul
Filtrar por
Presupuesto
Ordenar por:Popular hoy
1 - 20 de 8661 fotos
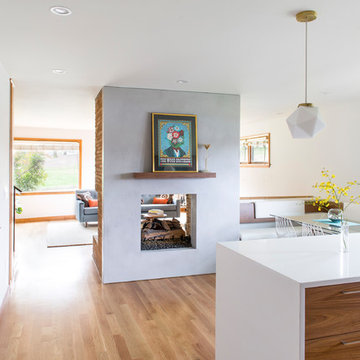
Reagen Taylor
Imagen de cocina vintage de tamaño medio con fregadero bajoencimera, armarios con paneles lisos, puertas de armario blancas, encimera de cuarzo compacto, salpicadero azul, salpicadero de azulejos de cerámica, electrodomésticos de acero inoxidable, suelo de madera en tonos medios y una isla
Imagen de cocina vintage de tamaño medio con fregadero bajoencimera, armarios con paneles lisos, puertas de armario blancas, encimera de cuarzo compacto, salpicadero azul, salpicadero de azulejos de cerámica, electrodomésticos de acero inoxidable, suelo de madera en tonos medios y una isla

Francis Combes
Diseño de cocinas en L tradicional renovada grande cerrada sin isla con fregadero bajoencimera, armarios estilo shaker, puertas de armario de madera clara, encimera de cuarzo compacto, salpicadero azul, salpicadero de azulejos de cerámica, electrodomésticos de acero inoxidable, suelo de baldosas de porcelana, suelo azul y encimeras blancas
Diseño de cocinas en L tradicional renovada grande cerrada sin isla con fregadero bajoencimera, armarios estilo shaker, puertas de armario de madera clara, encimera de cuarzo compacto, salpicadero azul, salpicadero de azulejos de cerámica, electrodomésticos de acero inoxidable, suelo de baldosas de porcelana, suelo azul y encimeras blancas
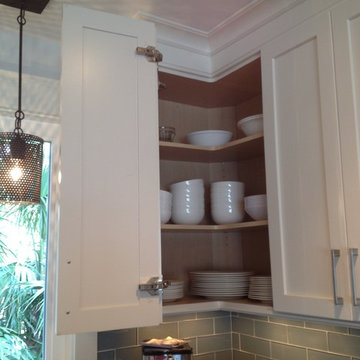
Eudora Cabinetry
Colony Maple Door
Bright White Finish
Hardware by Jeffrey Alexander
Remodel by Advantage Builders
Imagen de cocina costera grande con fregadero bajoencimera, armarios estilo shaker, puertas de armario blancas, encimera de granito, salpicadero azul, salpicadero de azulejos de vidrio, electrodomésticos de acero inoxidable, suelo de madera en tonos medios y una isla
Imagen de cocina costera grande con fregadero bajoencimera, armarios estilo shaker, puertas de armario blancas, encimera de granito, salpicadero azul, salpicadero de azulejos de vidrio, electrodomésticos de acero inoxidable, suelo de madera en tonos medios y una isla

Création d'une cuisine sur mesure avec "niche" bleue.
Conception d'un casier bouteilles intégré dans les colonnes de rangements.
Joints creux parfaitement alignés.
Détail des poignées de meubles filantes noires.

Foto de cocina contemporánea grande con fregadero bajoencimera, armarios con paneles lisos, puertas de armario blancas, salpicadero azul, salpicadero de azulejos de porcelana, electrodomésticos de acero inoxidable, suelo vinílico, una isla y encimeras blancas

Show stopper Art & Crafts Prairie Wheat kitchen backsplash. It features a total of 16 different sizes and 4 different colors to achieve this stunning craftsman tile kitchen! Jade Moss, Northshore, Quail’s Egg, and Pesto combine beautifully here showing how embracing multiple colors and sizes can lead to breath-taking results.

Foto de cocinas en L urbana de tamaño medio abierta sin isla con fregadero bajoencimera, puertas de armario azules, encimera de laminado, salpicadero azul, salpicadero de azulejos de cerámica, electrodomésticos negros, suelo de madera oscura, suelo marrón, encimeras negras, bandeja y armarios con paneles lisos

Custom Cabinetry Creates Light and Airy Kitchen. A combination of white painted cabinetry and rustic hickory cabinets create an earthy and bright kitchen. A new larger window floods the kitchen in natural light.
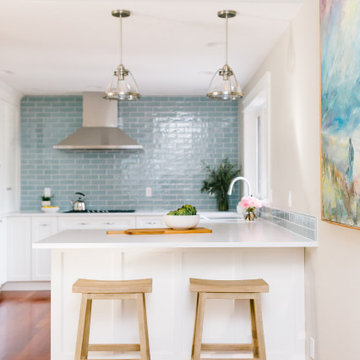
Imagen de cocina clásica renovada pequeña con fregadero bajoencimera, armarios estilo shaker, puertas de armario blancas, encimera de cuarzo compacto, salpicadero azul, salpicadero de azulejos de cerámica, electrodomésticos de acero inoxidable, suelo de madera en tonos medios, península, suelo rojo y encimeras blancas

Teak veneer with white lacquered half-deep wall cabinets. Backsplash tile is actually 3-dimensional
Ejemplo de cocina vintage de tamaño medio cerrada sin isla con fregadero sobremueble, armarios con paneles lisos, puertas de armario de madera clara, encimera de cuarzo compacto, salpicadero azul, salpicadero de azulejos de porcelana, electrodomésticos con paneles, suelo de baldosas de porcelana, suelo beige y encimeras blancas
Ejemplo de cocina vintage de tamaño medio cerrada sin isla con fregadero sobremueble, armarios con paneles lisos, puertas de armario de madera clara, encimera de cuarzo compacto, salpicadero azul, salpicadero de azulejos de porcelana, electrodomésticos con paneles, suelo de baldosas de porcelana, suelo beige y encimeras blancas

Inside Story Photography - Tracey Bloxham
Ejemplo de cocinas en L rural pequeña cerrada con encimera de madera, salpicadero azul, electrodomésticos negros, suelo de baldosas de terracota, suelo naranja, armarios con rebordes decorativos y salpicadero de azulejos de vidrio
Ejemplo de cocinas en L rural pequeña cerrada con encimera de madera, salpicadero azul, electrodomésticos negros, suelo de baldosas de terracota, suelo naranja, armarios con rebordes decorativos y salpicadero de azulejos de vidrio
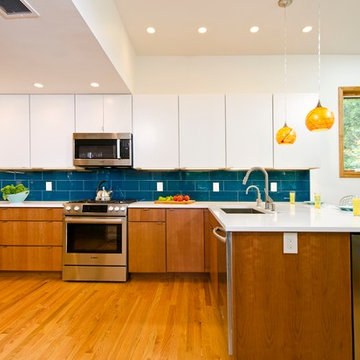
Darko Zagar
Foto de cocinas en U retro de tamaño medio con fregadero encastrado, armarios con paneles lisos, encimera de cuarcita, salpicadero azul, salpicadero de azulejos de vidrio, electrodomésticos de acero inoxidable, suelo de madera clara y suelo marrón
Foto de cocinas en U retro de tamaño medio con fregadero encastrado, armarios con paneles lisos, encimera de cuarcita, salpicadero azul, salpicadero de azulejos de vidrio, electrodomésticos de acero inoxidable, suelo de madera clara y suelo marrón

We wanted to design a kitchen that would be sympathetic to the original features of our client's Georgian townhouse while at the same time function as the focal point for a busy household. The brief was to design a light, unfussy and elegant kitchen to lessen the effects of the slightly low-ceilinged room. Jack Trench Ltd responded to this by designing a hand-painted kitchen with echoes of an 18th century Georgian farmhouse using a light Oak and finishing with a palette of heritage yellow. The large oak-topped island features deep drawers and hand-turned knobs.
Photography by Richard Brine

Diseño de cocinas en L tradicional de tamaño medio abierta con armarios con paneles con relieve, puertas de armario de madera oscura, encimera de acrílico, salpicadero azul, salpicadero de azulejos de porcelana, electrodomésticos de acero inoxidable y suelo de baldosas de cerámica
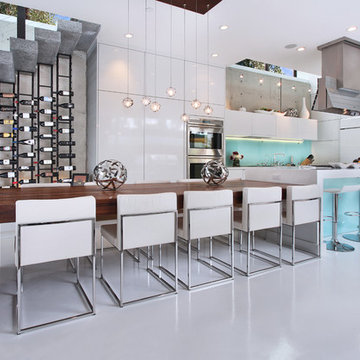
Photo by Jeri Koegel
Foto de cocina actual de tamaño medio con armarios con paneles lisos, puertas de armario blancas, salpicadero azul, salpicadero de vidrio templado y una isla
Foto de cocina actual de tamaño medio con armarios con paneles lisos, puertas de armario blancas, salpicadero azul, salpicadero de vidrio templado y una isla
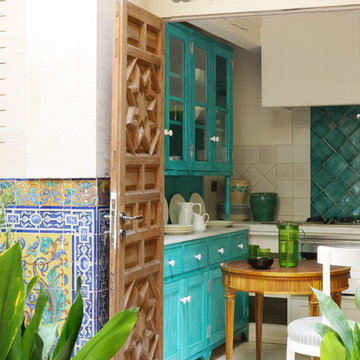
Diseño de cocinas en U mediterráneo pequeño sin isla con armarios estilo shaker, puertas de armario azules, salpicadero azul y salpicadero de azulejos de cerámica
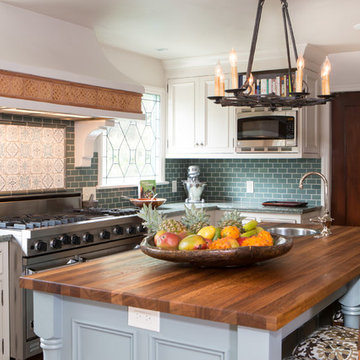
www.erikabiermanphotography.com
Modelo de cocina mediterránea de tamaño medio con fregadero encastrado, armarios con rebordes decorativos, puertas de armario blancas, encimera de granito, salpicadero azul, salpicadero de azulejos de cerámica, electrodomésticos de acero inoxidable, suelo de baldosas de terracota y una isla
Modelo de cocina mediterránea de tamaño medio con fregadero encastrado, armarios con rebordes decorativos, puertas de armario blancas, encimera de granito, salpicadero azul, salpicadero de azulejos de cerámica, electrodomésticos de acero inoxidable, suelo de baldosas de terracota y una isla

Destination Eichler
Diseño de cocina comedor retro de tamaño medio con fregadero bajoencimera, armarios con paneles lisos, puertas de armario de madera oscura, encimera de cemento, salpicadero azul, salpicadero de azulejos de cerámica, electrodomésticos de acero inoxidable, suelo de linóleo y una isla
Diseño de cocina comedor retro de tamaño medio con fregadero bajoencimera, armarios con paneles lisos, puertas de armario de madera oscura, encimera de cemento, salpicadero azul, salpicadero de azulejos de cerámica, electrodomésticos de acero inoxidable, suelo de linóleo y una isla
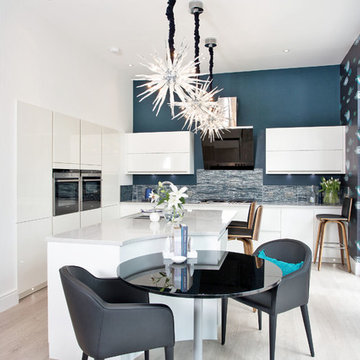
Modelo de cocina actual de tamaño medio abierta con fregadero bajoencimera, armarios con paneles lisos, puertas de armario blancas, encimera de cemento, salpicadero azul, electrodomésticos con paneles, suelo de madera clara y una isla

We were commissioned in 2006 to refurbish and remodel a ground floor and basement maisonette within an 1840s stuccoed house in Notting Hill.
From the outset, a priority was to remove various partitions and accretions that had been added over the years, in order to restore the original proportions of the two handsome ground floor rooms.
The new stone fireplace and plaster cornice installed in the living room are in keeping with the period of the building.
8.661 ideas para cocinas con salpicadero azul
1