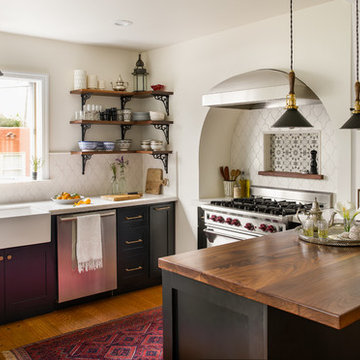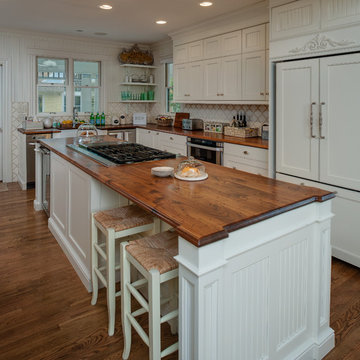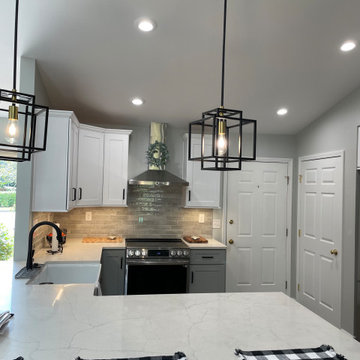33.853 ideas para cocinas con fregadero sobremueble
Filtrar por
Presupuesto
Ordenar por:Popular hoy
1 - 20 de 33.853 fotos
Artículo 1 de 3

This beautiful Birmingham, MI home had been renovated prior to our clients purchase, but the style and overall design was not a fit for their family. They really wanted to have a kitchen with a large “eat-in” island where their three growing children could gather, eat meals and enjoy time together. Additionally, they needed storage, lots of storage! We decided to create a completely new space.
The original kitchen was a small “L” shaped workspace with the nook visible from the front entry. It was completely closed off to the large vaulted family room. Our team at MSDB re-designed and gutted the entire space. We removed the wall between the kitchen and family room and eliminated existing closet spaces and then added a small cantilevered addition toward the backyard. With the expanded open space, we were able to flip the kitchen into the old nook area and add an extra-large island. The new kitchen includes oversized built in Subzero refrigeration, a 48” Wolf dual fuel double oven range along with a large apron front sink overlooking the patio and a 2nd prep sink in the island.
Additionally, we used hallway and closet storage to create a gorgeous walk-in pantry with beautiful frosted glass barn doors. As you slide the doors open the lights go on and you enter a completely new space with butcher block countertops for baking preparation and a coffee bar, subway tile backsplash and room for any kind of storage needed. The homeowners love the ability to display some of the wine they’ve purchased during their travels to Italy!
We did not stop with the kitchen; a small bar was added in the new nook area with additional refrigeration. A brand-new mud room was created between the nook and garage with 12” x 24”, easy to clean, porcelain gray tile floor. The finishing touches were the new custom living room fireplace with marble mosaic tile surround and marble hearth and stunning extra wide plank hand scraped oak flooring throughout the entire first floor.

Shelley Metcalf & Glenn Cormier Photographers
Imagen de cocinas en L de estilo de casa de campo grande cerrada con armarios estilo shaker, una isla, fregadero sobremueble, puertas de armario blancas, encimera de madera, salpicadero blanco, salpicadero de azulejos tipo metro, electrodomésticos de acero inoxidable, suelo de madera oscura y suelo marrón
Imagen de cocinas en L de estilo de casa de campo grande cerrada con armarios estilo shaker, una isla, fregadero sobremueble, puertas de armario blancas, encimera de madera, salpicadero blanco, salpicadero de azulejos tipo metro, electrodomésticos de acero inoxidable, suelo de madera oscura y suelo marrón

Blueberry english kitchen with white kitchen appliances, slate floor tile and zellige tile backsplash.
Modelo de cocinas en U pequeño cerrado sin isla con fregadero sobremueble, armarios estilo shaker, puertas de armario azules, encimera de granito, salpicadero blanco, electrodomésticos blancos, suelo de pizarra, suelo gris y encimeras negras
Modelo de cocinas en U pequeño cerrado sin isla con fregadero sobremueble, armarios estilo shaker, puertas de armario azules, encimera de granito, salpicadero blanco, electrodomésticos blancos, suelo de pizarra, suelo gris y encimeras negras

We completely renovated this space for an episode of HGTV House Hunters Renovation. The kitchen was originally a galley kitchen. We removed a wall between the DR and the kitchen to open up the space. We used a combination of countertops in this kitchen. To give a buffer to the wood counters, we used slabs of marble each side of the sink. This adds interest visually and helps to keep the water away from the wood counters. We used blue and cream for the cabinetry which is a lovely, soft mix and wood shelving to match the wood counter tops. To complete the eclectic finishes we mixed gold light fixtures and cabinet hardware with black plumbing fixtures and shelf brackets.

Neptune handmade and hand painted shaker kitchen painted in black ( charcoal) . Suffolk style in frame kitchen . supplied by woods of london
photos by Chris Snook

Concrete counter tops, white subway tile backsplash, latte colored cabinets with black hardware. Farmhouse sink with black faucet.
Modelo de cocinas en U ecléctico pequeño con fregadero sobremueble, puertas de armario beige, encimera de cemento, salpicadero blanco, salpicadero de azulejos tipo metro, suelo laminado y suelo marrón
Modelo de cocinas en U ecléctico pequeño con fregadero sobremueble, puertas de armario beige, encimera de cemento, salpicadero blanco, salpicadero de azulejos tipo metro, suelo laminado y suelo marrón

Country Kitchen, exposed beams, farmhouse sink, subway tile backsplash, Wellborn Cabinets, stainless appliances
Ejemplo de cocinas en L clásica de tamaño medio sin isla con fregadero sobremueble, armarios con paneles empotrados, puertas de armario beige, encimera de granito, salpicadero beige, salpicadero de azulejos tipo metro, electrodomésticos de acero inoxidable, suelo de madera en tonos medios, suelo marrón y encimeras grises
Ejemplo de cocinas en L clásica de tamaño medio sin isla con fregadero sobremueble, armarios con paneles empotrados, puertas de armario beige, encimera de granito, salpicadero beige, salpicadero de azulejos tipo metro, electrodomésticos de acero inoxidable, suelo de madera en tonos medios, suelo marrón y encimeras grises

“We want to redo our cabinets…but my kitchen is so small!” We hear this a lot here at Reborn Cabinets. You might be surprised how many people put off refreshing their kitchen simply because homeowners can’t see beyond their own square footage. Not all of us can live in a big, sprawling ranch house, but that doesn’t mean that a small kitchen can’t be polished into a real gem! This project is a great example of how dramatic the difference can be when we rethink our space—even just a little! By removing hanging cabinets, this kitchen opened-up very nicely. The light from the preexisting French doors could flow wonderfully into the adjacent family room. The finishing touches were made by transforming a very small “breakfast nook” into a clean and useful storage space.

Wood peninsula brings warmth to the space. All photos by Thomas Kuoh Photography.
Modelo de cocina mediterránea de tamaño medio con fregadero sobremueble, armarios con paneles empotrados, encimera de mármol, salpicadero blanco, salpicadero de azulejos de porcelana, electrodomésticos de acero inoxidable, suelo de madera en tonos medios, península, puertas de armario negras, suelo marrón y encimeras blancas
Modelo de cocina mediterránea de tamaño medio con fregadero sobremueble, armarios con paneles empotrados, encimera de mármol, salpicadero blanco, salpicadero de azulejos de porcelana, electrodomésticos de acero inoxidable, suelo de madera en tonos medios, península, puertas de armario negras, suelo marrón y encimeras blancas

Kitchen
Photo by Dan Cutrona
Ejemplo de cocinas en L tradicional renovada de tamaño medio abierta con fregadero sobremueble, salpicadero de losas de piedra, una isla, armarios con paneles lisos, puertas de armario blancas, encimera de mármol, salpicadero blanco, electrodomésticos de acero inoxidable, suelo de madera en tonos medios y suelo marrón
Ejemplo de cocinas en L tradicional renovada de tamaño medio abierta con fregadero sobremueble, salpicadero de losas de piedra, una isla, armarios con paneles lisos, puertas de armario blancas, encimera de mármol, salpicadero blanco, electrodomésticos de acero inoxidable, suelo de madera en tonos medios y suelo marrón

Photography by Liz Glasgow
Modelo de cocina tradicional de tamaño medio con fregadero sobremueble, armarios con paneles empotrados, puertas de armario blancas, salpicadero blanco, electrodomésticos de acero inoxidable, suelo de madera pintada, una isla, encimera de acrílico, salpicadero de azulejos de piedra y encimeras blancas
Modelo de cocina tradicional de tamaño medio con fregadero sobremueble, armarios con paneles empotrados, puertas de armario blancas, salpicadero blanco, electrodomésticos de acero inoxidable, suelo de madera pintada, una isla, encimera de acrílico, salpicadero de azulejos de piedra y encimeras blancas

phoenix photographic
Imagen de cocina clásica grande con fregadero sobremueble, armarios estilo shaker, puertas de armario blancas, encimera de madera, salpicadero blanco, salpicadero de azulejos de cerámica, electrodomésticos blancos, suelo de madera en tonos medios y una isla
Imagen de cocina clásica grande con fregadero sobremueble, armarios estilo shaker, puertas de armario blancas, encimera de madera, salpicadero blanco, salpicadero de azulejos de cerámica, electrodomésticos blancos, suelo de madera en tonos medios y una isla

My favorite farmhouse kitchen.. :)
Foto de cocina clásica de tamaño medio cerrada con fregadero sobremueble, armarios estilo shaker, puertas de armario blancas, encimera de madera, salpicadero blanco, salpicadero de azulejos de cerámica, electrodomésticos de acero inoxidable, suelo de madera en tonos medios y una isla
Foto de cocina clásica de tamaño medio cerrada con fregadero sobremueble, armarios estilo shaker, puertas de armario blancas, encimera de madera, salpicadero blanco, salpicadero de azulejos de cerámica, electrodomésticos de acero inoxidable, suelo de madera en tonos medios y una isla

The view from the sofa into the kitchen. A relatively small space but good coming has meant the area feels uncluttered yet still has a lot of storage.

Diseño de cocinas en U clásico renovado de tamaño medio sin isla con fregadero sobremueble, armarios estilo shaker, puertas de armario blancas, encimera de cuarzo compacto, salpicadero verde, salpicadero de azulejos tipo metro, electrodomésticos de acero inoxidable y encimeras blancas

Happy Cinco De Mayo!!! In celebration of this we decided to post a kitchen with a little Spanish flair! What a beautiful kitchen design by Matt!
Ejemplo de cocina comedor de estilo americano de tamaño medio con fregadero sobremueble, armarios estilo shaker, puertas de armario marrones, encimera de cuarzo compacto, salpicadero naranja, salpicadero de azulejos de cerámica, electrodomésticos de acero inoxidable, suelo de cemento, península, suelo marrón y encimeras blancas
Ejemplo de cocina comedor de estilo americano de tamaño medio con fregadero sobremueble, armarios estilo shaker, puertas de armario marrones, encimera de cuarzo compacto, salpicadero naranja, salpicadero de azulejos de cerámica, electrodomésticos de acero inoxidable, suelo de cemento, península, suelo marrón y encimeras blancas

Kitchen design by Paul Dierkes, Architect featuring semi-custom Shaker-style cabinets with square inset face frame in Indigo Batik from the Crown Select line of Crown Point Cabinetry. Soapstone countertops, subway tile backsplash, wide-plank white oak flooring. Commercial-style stainless-steel appliances by KitchenAid.

Foto de cocinas en L vintage de tamaño medio sin isla con fregadero sobremueble, armarios con paneles lisos, puertas de armario negras, encimera de cuarcita, suelo de madera clara y encimeras blancas

This beautiful Mediterranean - Santa Barbara home has stunning bones, but needed a refresh on some of the finishes. Although we wanted to keep a Spanish feel, we didn't want Mexican tile everywhere. The kitchen received new tile on the backsplash, counter tops, copper sinks and cabinet hardware. The wood floor that runs through out the home replaced the exiting Saltillo tile. The cooking alcove for the range top was dated and arched. We opened up the arch to a more modern square. This gave the space more room. We added new tile that still has a Spanish feel, but a bit more contemporary. The fireplace in the adjoining great room received a new façade with a teal colored aged tile. This updated the space and popped a bit of color in the room.

Ejemplo de cocinas en L bohemia de tamaño medio abierta sin isla con fregadero sobremueble, puertas de armario blancas, encimera de madera, salpicadero gris, electrodomésticos de acero inoxidable, suelo de baldosas de cerámica y suelo beige
33.853 ideas para cocinas con fregadero sobremueble
1