2.741 ideas para cocinas con salpicadero de madera
Filtrar por
Presupuesto
Ordenar por:Popular hoy
1 - 20 de 2741 fotos

Imagen de cocina escandinava de tamaño medio abierta con fregadero bajoencimera, armarios con paneles lisos, puertas de armario blancas, encimera de acrílico, salpicadero de madera, electrodomésticos de acero inoxidable, suelo de madera clara, una isla y encimeras blancas

Imagen de cocina actual grande sin isla con armarios con paneles lisos, puertas de armario blancas, encimera de madera, salpicadero marrón, salpicadero de madera, electrodomésticos blancos y encimeras marrones

The studio has an open plan layout with natural light filtering the space with skylights and french doors to the outside. The kitchen is open to the living area and has plenty of storage.

Shanna Wolf
Modelo de cocinas en U clásico renovado de tamaño medio abierto con fregadero sobremueble, armarios con rebordes decorativos, puertas de armario grises, encimera de cuarzo compacto, salpicadero blanco, salpicadero de madera, electrodomésticos con paneles, suelo de madera en tonos medios, una isla, suelo marrón y encimeras blancas
Modelo de cocinas en U clásico renovado de tamaño medio abierto con fregadero sobremueble, armarios con rebordes decorativos, puertas de armario grises, encimera de cuarzo compacto, salpicadero blanco, salpicadero de madera, electrodomésticos con paneles, suelo de madera en tonos medios, una isla, suelo marrón y encimeras blancas

Преобразите свою кухню с помощью современной прямой кухни среднего размера в элегантном стиле лофт. Эта кухня отличается уникальным дизайном без ручек, выполнена в темно-коричневом цвете металла и контрастирует с ярко-желтым цветом дерева. Эта кухня площадью 5 кв. м предлагает достаточно места для хранения и идеально подходит для приготовления пищи и приема гостей.
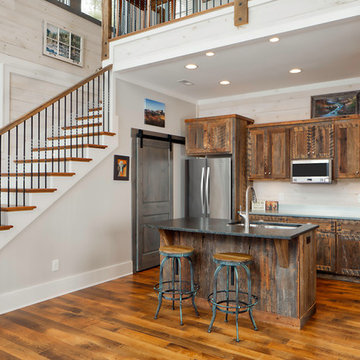
Classic meets modern in this custom lake home. High vaulted ceilings and floor-to-ceiling windows give the main living space a bright and open atmosphere. Rustic finishes and wood contrasts well with the more modern, neutral color palette.
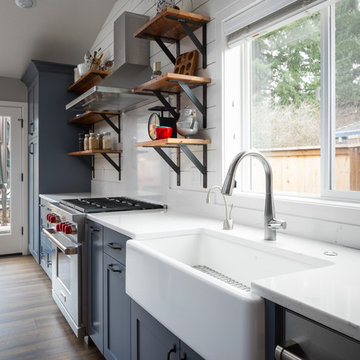
Caleb Vandermeer Photography
Foto de cocina campestre grande abierta con fregadero sobremueble, armarios estilo shaker, puertas de armario azules, encimera de cuarzo compacto, salpicadero blanco, salpicadero de madera, electrodomésticos de acero inoxidable, suelo vinílico, una isla y suelo marrón
Foto de cocina campestre grande abierta con fregadero sobremueble, armarios estilo shaker, puertas de armario azules, encimera de cuarzo compacto, salpicadero blanco, salpicadero de madera, electrodomésticos de acero inoxidable, suelo vinílico, una isla y suelo marrón
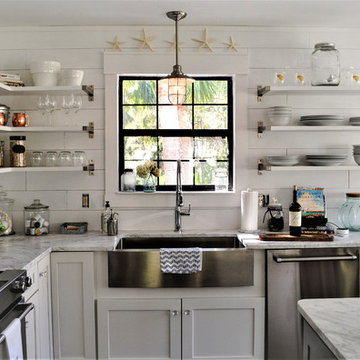
We transformed an outdated, lack luster beach house on Fripp Island into a coastal retreat complete with southern charm and bright personality. The main living space was opened up to allow for a charming kitchen with open shelving, white painted ship lap, a large inviting island and sleek stainless steel appliances. Nautical details are woven throughout adding to the charisma and simplistic beauty of this coastal home. New dark hardwood floors contrast with the soft white walls and cabinetry, while also coordinating with the dark window sashes and mullions. The new open plan allows an abundance of natural light to wash through the interior space with ease. Tropical vegetation form beautiful views and welcome visitors like an old friend to the grand front stairway. The play between dark and light continues on the exterior with crisp contrast balanced by soft hues and warm stains. What was once nothing more than a shelter, is now a retreat worthy of the paradise that envelops it.

Diseño de cocina tradicional renovada de tamaño medio con fregadero bajoencimera, armarios con paneles empotrados, puertas de armario blancas, salpicadero blanco, electrodomésticos de acero inoxidable, suelo de baldosas de cerámica, península, suelo gris, encimeras multicolor, salpicadero de madera y encimera de granito

Modelo de cocina industrial de tamaño medio abierta con una isla, fregadero bajoencimera, armarios con rebordes decorativos, puertas de armario negras, encimera de madera, salpicadero beige, salpicadero de madera, electrodomésticos negros, suelo de madera clara, suelo beige y encimeras beige

Foto de cocinas en U campestre grande abierto con fregadero bajoencimera, armarios con rebordes decorativos, puertas de armario negras, encimera de madera, salpicadero beige, salpicadero de madera, electrodomésticos con paneles, suelo de baldosas de cerámica, una isla, suelo beige y encimeras beige

Diseño de cocina contemporánea grande abierta con armarios con paneles lisos, puertas de armario blancas, una isla, suelo gris, encimeras grises, fregadero bajoencimera, encimera de laminado, salpicadero verde, salpicadero de madera, electrodomésticos con paneles, suelo de baldosas de cerámica y vigas vistas
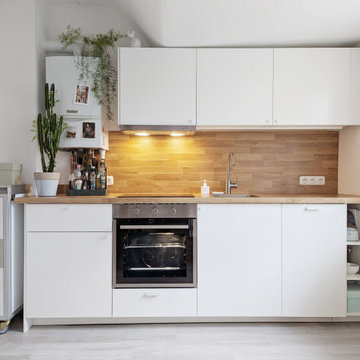
Kleine minimale Küche
Modelo de cocina lineal y gris y blanca moderna pequeña abierta con fregadero de un seno, armarios con paneles lisos, puertas de armario blancas, encimera de madera, salpicadero marrón, salpicadero de madera, electrodomésticos con paneles, suelo laminado, suelo gris y encimeras marrones
Modelo de cocina lineal y gris y blanca moderna pequeña abierta con fregadero de un seno, armarios con paneles lisos, puertas de armario blancas, encimera de madera, salpicadero marrón, salpicadero de madera, electrodomésticos con paneles, suelo laminado, suelo gris y encimeras marrones

Little Siesta Cottage- 1926 Beach Cottage saved from demolition, moved to this site in 3 pieces and then restored to what we believe is the original architecture
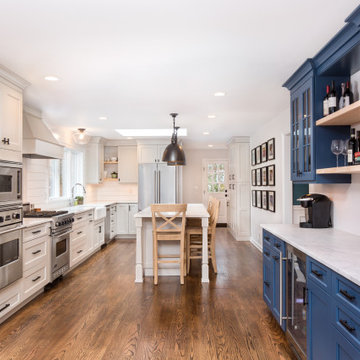
Modelo de cocinas en L de estilo de casa de campo grande abierta con fregadero sobremueble, armarios estilo shaker, puertas de armario azules, encimera de cuarzo compacto, salpicadero blanco, salpicadero de madera, electrodomésticos de acero inoxidable, suelo de madera en tonos medios, una isla, suelo marrón y encimeras blancas
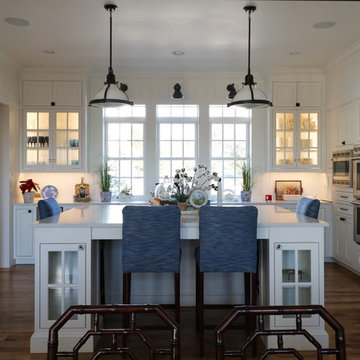
Almost finished kitchen
Diseño de cocina de estilo de casa de campo de tamaño medio con fregadero sobremueble, armarios con rebordes decorativos, puertas de armario blancas, encimera de cuarcita, salpicadero blanco, salpicadero de madera, electrodomésticos con paneles, suelo de madera en tonos medios y una isla
Diseño de cocina de estilo de casa de campo de tamaño medio con fregadero sobremueble, armarios con rebordes decorativos, puertas de armario blancas, encimera de cuarcita, salpicadero blanco, salpicadero de madera, electrodomésticos con paneles, suelo de madera en tonos medios y una isla

Kitchen looking towards Dining Room and Living Room beyond. Photo by Clark Dugger
Modelo de cocina comedor actual pequeña sin isla con fregadero bajoencimera, armarios con paneles lisos, puertas de armario de madera en tonos medios, encimera de madera, electrodomésticos con paneles, salpicadero marrón, salpicadero de madera, suelo de madera en tonos medios y suelo marrón
Modelo de cocina comedor actual pequeña sin isla con fregadero bajoencimera, armarios con paneles lisos, puertas de armario de madera en tonos medios, encimera de madera, electrodomésticos con paneles, salpicadero marrón, salpicadero de madera, suelo de madera en tonos medios y suelo marrón

Ejemplo de cocina comedor lineal moderna pequeña sin isla con fregadero de un seno, armarios con paneles lisos, puertas de armario beige, encimera de madera, salpicadero beige, salpicadero de madera, electrodomésticos negros, suelo de madera en tonos medios, suelo beige y encimeras beige

Кухня в лофт стиле, с островом. Фасады из массива и крашенного мдф, на металлических рамах. Использованы элементы закаленного армированного стекла и сетки.
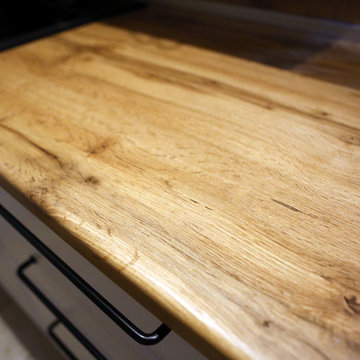
Imagen de cocinas en L escandinava de tamaño medio cerrada sin isla con fregadero de un seno, armarios con paneles empotrados, puertas de armario blancas, encimera de laminado, salpicadero amarillo, salpicadero de madera, electrodomésticos negros, suelo de baldosas de porcelana, suelo blanco y encimeras amarillas
2.741 ideas para cocinas con salpicadero de madera
1