483 ideas para cocinas con salpicadero rosa
Filtrar por
Presupuesto
Ordenar por:Popular hoy
1 - 20 de 483 fotos
Artículo 1 de 3

2020 New Construction - Designed + Built + Curated by Steven Allen Designs, LLC - 3 of 5 of the Nouveau Bungalow Series. Inspired by New Mexico Artist Georgia O' Keefe. Featuring Sunset Colors + Vintage Decor + Houston Art + Concrete Countertops + Custom White Oak and White Cabinets + Handcrafted Tile + Frameless Glass + Polished Concrete Floors + Floating Concrete Shelves + 48" Concrete Pivot Door + Recessed White Oak Base Boards + Concrete Plater Walls + Recessed Joist Ceilings + Drop Oak Dining Ceiling + Designer Fixtures and Decor.
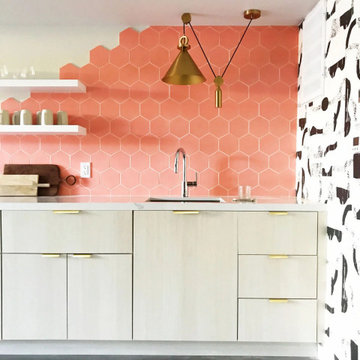
This 6” Hexagon Tiles in Desert Bloom delivering the bold honeycomb backsplash that isn't afraid to live outside the lines.
DESIGN
Banner Day interiors
PHOTOS
Banner Day interiors
INSTALLER
Magenta, Inc.
TILE SHOWN
6" Hexagon in Desert Bloom
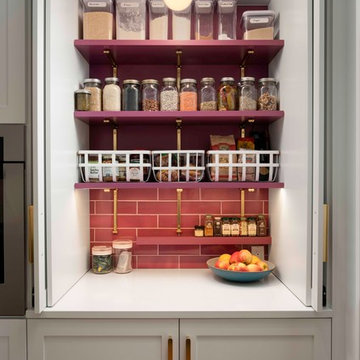
Caleb Vandermeer
Imagen de cocina tradicional renovada de tamaño medio con despensa, fregadero bajoencimera, armarios con paneles empotrados, puertas de armario blancas, encimera de cuarcita, salpicadero rosa, salpicadero de azulejos de cerámica, electrodomésticos de acero inoxidable, suelo de madera en tonos medios, una isla y encimeras blancas
Imagen de cocina tradicional renovada de tamaño medio con despensa, fregadero bajoencimera, armarios con paneles empotrados, puertas de armario blancas, encimera de cuarcita, salpicadero rosa, salpicadero de azulejos de cerámica, electrodomésticos de acero inoxidable, suelo de madera en tonos medios, una isla y encimeras blancas

Modelo de cocina comedor lineal actual de tamaño medio sin isla con fregadero encastrado, armarios con paneles lisos, puertas de armarios rosa, encimera de laminado, salpicadero rosa, salpicadero de azulejos tipo metro, electrodomésticos de acero inoxidable, suelo de baldosas de cerámica y encimeras marrones

Réinvention totale d’un studio de 11m2 en un élégant pied-à-terre pour une jeune femme raffinée
Les points forts :
- Aménagement de 3 espaces distincts et fonctionnels (Cuisine/SAM, Chambre/salon et SDE)
- Menuiseries sur mesure permettant d’exploiter chaque cm2
- Atmosphère douce et lumineuse
Crédit photos © Laura JACQUES
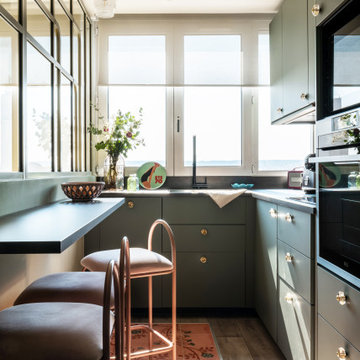
Un appartement des années 70 à la vue spectaculaire sur Paris retrouve une seconde jeunesse et gagne en caractère après une rénovation totale. Exit le côté austère et froid et bienvenue dans un univers très féminin qui ose la couleur et les courbes avec style.
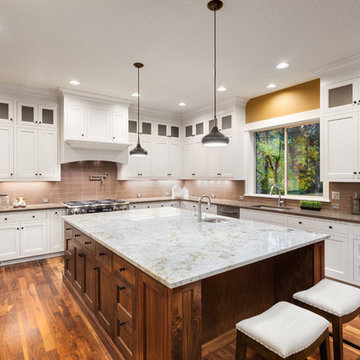
We made a one flow kitchen/Family room, where the parents can cook and watch their kids playing, Shaker style cabinets, quartz countertop, and quartzite island, two sinks facing each other and two dishwashers. perfect for big family reunion like thanksgiving.

Imagen de cocina comedor bohemia pequeña con fregadero encastrado, armarios con paneles lisos, puertas de armario en acero inoxidable, encimera de acero inoxidable, salpicadero rosa, salpicadero de azulejos de cerámica, electrodomésticos de acero inoxidable, suelo de cemento, península y suelo gris
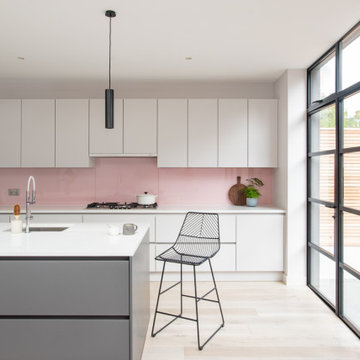
A bright and spacious extension to a semi-detached family home in North London. The clients brief was to create a new kitchen and dining area that would be more suited to their family needs, and full of lots of sunlight. Using a large roof light and crittal style doors, we connected the new kitchen to the garden, allowing the family to use the space all year round.

Ejemplo de cocinas en U abovedado actual de tamaño medio abierto con salpicadero rosa, salpicadero de vidrio templado, suelo de madera clara, fregadero bajoencimera, armarios con paneles lisos, puertas de armario grises, península, suelo gris y encimeras blancas

Modelo de cocinas en U contemporáneo de tamaño medio abierto con fregadero bajoencimera, armarios con paneles lisos, puertas de armario de madera oscura, encimera de acrílico, salpicadero rosa, salpicadero de vidrio templado, electrodomésticos de acero inoxidable, suelo de baldosas de cerámica y una isla
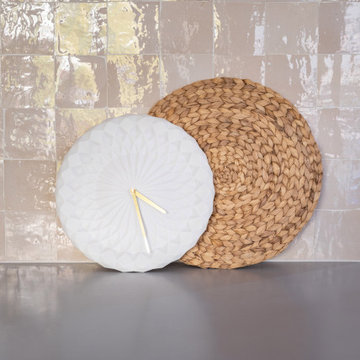
Crédence élégante en zelliges blanc rosé qui jouent avec la lumière du jour.
Imagen de cocina actual de tamaño medio sin isla con puertas de armario blancas, salpicadero rosa, salpicadero de azulejos de cerámica y encimeras grises
Imagen de cocina actual de tamaño medio sin isla con puertas de armario blancas, salpicadero rosa, salpicadero de azulejos de cerámica y encimeras grises

Changement de la cuisine : sol, meubles et crédence
Installation d'une verrière
Ejemplo de cocina contemporánea grande con fregadero de un seno, armarios con rebordes decorativos, puertas de armario blancas, encimera de madera, salpicadero rosa, salpicadero de azulejos de terracota, electrodomésticos de acero inoxidable, suelo de baldosas de cerámica, suelo azul y encimeras beige
Ejemplo de cocina contemporánea grande con fregadero de un seno, armarios con rebordes decorativos, puertas de armario blancas, encimera de madera, salpicadero rosa, salpicadero de azulejos de terracota, electrodomésticos de acero inoxidable, suelo de baldosas de cerámica, suelo azul y encimeras beige

A fun, small but perfectly formed kitchen with discrete but ample storage.
The decor is traditional meets pop art, with cost effective and complementary textures on the surfaces.

Diseño de cocinas en L retro de tamaño medio abierta sin isla con fregadero encastrado, puertas de armario verdes, salpicadero rosa, salpicadero de azulejos de cerámica y electrodomésticos negros

The property is a Victorian mid-terrace family home in London Fields, within the Graham Road & Mapledene Conservation Area.
The property is a great example of a period Victorian terraced house with some fantastic original details still in tact. Despite this the property was in poor condition and desperately needed extensive refurbishment and upgrade. As such a key objective of the brief was to overhaul the existing property, and replace all roof finishes, windows, plumbing, wiring, bathrooms, kitchen and internal fixtures & finishes.
Despite the generous size of the property, an extension was required to provide a new open plan kitchen, dining and living hub. The new wraparound extension was designed to retain a large rear courtyard which had dual purpose: firstly the courtyard allowed a generous amount of daylight and natural ventilation into the new dining area, existing rear reception/ study room and the new downstairs shower room and utility zone. Secondly, as the property is end of terrace a side access from the street already existed, therefore the rear courtyard allowed a second access point at the centre of the ground floor plan. Around this entrance are located a new cloaks area, ground floor WC and shower room, together with a large utility zone providing most of the utilities and storage requirements for the property.
At first floor the bathroom was reconfigured and increased in size, and the ceilings to both the bathroom and bedroom within the rear projection were vaulted, creating a much greater sense of space, and also allowing rooflights to bring greater levels of daylight and ventilation into these rooms.
The property was fully refitted with new double glazed sash windows to the front and new timber composite windows to the rear. A new heating system was installed throughout, including new column radiators to all rooms, and a hot water underfloor heating system to the rear extension. The existing cellar was damp proofed and used to house the new heating system and utility room.
A carefully coordinated palette of materials and standard products are then used to provide both high performance, and also a simple modern aesthetic which we believe compliments the quality and character of the period features present in the property.
https://www.archea.co/section492684_746999.html

Modelo de cocinas en L moderna de tamaño medio abierta con fregadero encastrado, armarios tipo vitrina, puertas de armario beige, salpicadero rosa, salpicadero de vidrio templado, electrodomésticos negros, suelo de madera clara, una isla y suelo beige
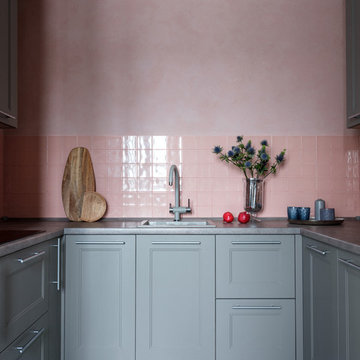
Дарья Головачева дизайнер,
Михаил Лоскутов фотограф
Modelo de cocinas en U tradicional renovado pequeño abierto sin isla con fregadero de un seno, armarios con paneles empotrados, puertas de armario grises, salpicadero rosa, salpicadero de azulejos de cerámica, electrodomésticos negros y encimeras grises
Modelo de cocinas en U tradicional renovado pequeño abierto sin isla con fregadero de un seno, armarios con paneles empotrados, puertas de armario grises, salpicadero rosa, salpicadero de azulejos de cerámica, electrodomésticos negros y encimeras grises
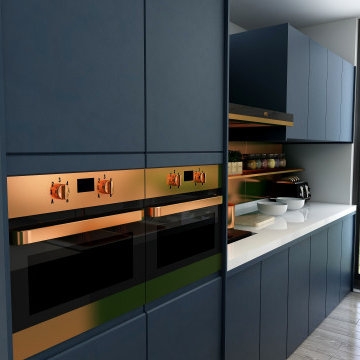
For the kitchen area, navy blue cabinets were chosen to add colour to the space and gold accents were added through the appliances such as the double oven and sinks. The floor to ceiling window brings natural light into the space and there is extra storage space for the family.
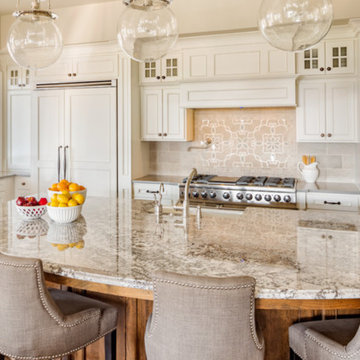
This kitchen remodel in Tarzana, CA. was designed to create an inviting cooking and entertaining environment. Rebuilt with all new white cabinets throughout the walls introduce enough space for nearly any aspiring home chef. Brushed steel appliances and a built-in overlay refrigerator add simplicity and a fresh modern look. Beautiful and enchanting incandescent lights hang over a stunning quartzite kitchen island creating the perfect area to prepared a delicious dinner or a sumptuous breakfast brunch.
Take a look at our entire portfolio here: http://bit.ly/2nJOGe5
483 ideas para cocinas con salpicadero rosa
1