630 ideas para cocinas con salpicadero de vidrio
Filtrar por
Presupuesto
Ordenar por:Popular hoy
1 - 20 de 630 fotos
Artículo 1 de 3

Custom Cabinetry Creates Light and Airy Kitchen. A combination of white painted cabinetry and rustic hickory cabinets create an earthy and bright kitchen. A new larger window floods the kitchen in natural light.

Foto de cocina actual grande abierta con fregadero de doble seno, armarios con paneles lisos, puertas de armario blancas, encimera de cuarzo compacto, salpicadero de vidrio, electrodomésticos de acero inoxidable, suelo de cemento, una isla, encimeras blancas y suelo gris

Modelo de cocinas en U retro pequeño con fregadero de un seno, armarios con paneles lisos, puertas de armario de madera oscura, encimera de cuarzo compacto, encimeras blancas, salpicadero de vidrio, electrodomésticos de acero inoxidable y suelo de madera en tonos medios
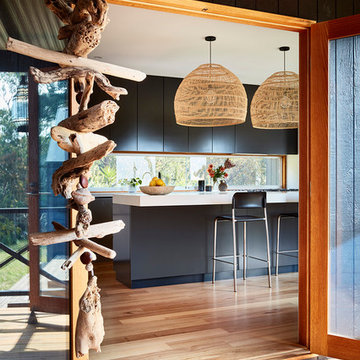
Rhiannon Slatter
Foto de cocina contemporánea de tamaño medio abierta con fregadero bajoencimera, armarios con paneles lisos, puertas de armario negras, encimera de cuarzo compacto, electrodomésticos negros, suelo de madera en tonos medios, una isla, suelo marrón y salpicadero de vidrio
Foto de cocina contemporánea de tamaño medio abierta con fregadero bajoencimera, armarios con paneles lisos, puertas de armario negras, encimera de cuarzo compacto, electrodomésticos negros, suelo de madera en tonos medios, una isla, suelo marrón y salpicadero de vidrio

Kitchen, bathroom and partial renovation of a residence. Design intent was to create a design complimentary to the existing mid century house while introducing hints and love of Japanese lifestyle.
Photographed by: Bo Sundius

Modelo de cocina lineal actual de tamaño medio cerrada sin isla con fregadero de doble seno, armarios con paneles lisos, puertas de armario de madera oscura, encimera de laminado, salpicadero blanco, salpicadero de vidrio, electrodomésticos de acero inoxidable, suelo de azulejos de cemento, suelo gris y encimeras blancas
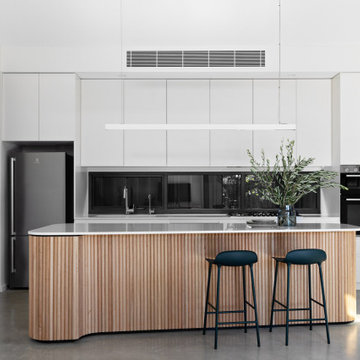
A muted palate of materials allows for the feature island to be the hero with its soft curves and timber lining.
Foto de cocina comedor moderna de tamaño medio con fregadero bajoencimera, armarios con paneles lisos, puertas de armario blancas, encimera de cuarcita, salpicadero de vidrio, electrodomésticos de acero inoxidable, suelo de cemento, una isla, suelo gris y encimeras blancas
Foto de cocina comedor moderna de tamaño medio con fregadero bajoencimera, armarios con paneles lisos, puertas de armario blancas, encimera de cuarcita, salpicadero de vidrio, electrodomésticos de acero inoxidable, suelo de cemento, una isla, suelo gris y encimeras blancas
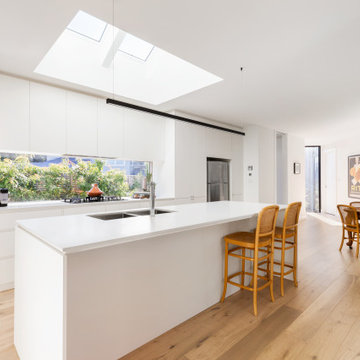
Modelo de cocina nórdica de tamaño medio abierta con fregadero bajoencimera, armarios con paneles lisos, puertas de armario blancas, encimera de cuarzo compacto, salpicadero de vidrio, electrodomésticos de acero inoxidable, suelo de madera clara, una isla, suelo beige y encimeras blancas
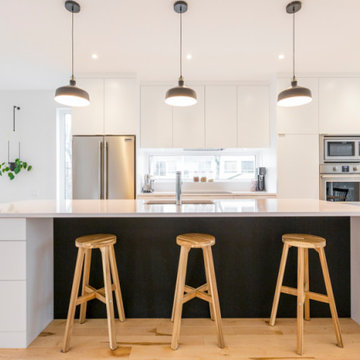
Ejemplo de cocina lineal escandinava de tamaño medio abierta con fregadero bajoencimera, armarios con rebordes decorativos, puertas de armario blancas, encimera de laminado, salpicadero de vidrio, electrodomésticos de acero inoxidable, suelo de madera clara, una isla, suelo beige y encimeras blancas

DMAX Photography
Diseño de cocina marinera de tamaño medio con fregadero bajoencimera, armarios con paneles lisos, puertas de armario de madera oscura, salpicadero blanco, salpicadero de vidrio, electrodomésticos de acero inoxidable, una isla, suelo gris y encimeras grises
Diseño de cocina marinera de tamaño medio con fregadero bajoencimera, armarios con paneles lisos, puertas de armario de madera oscura, salpicadero blanco, salpicadero de vidrio, electrodomésticos de acero inoxidable, una isla, suelo gris y encimeras grises

Open plan kitchen diner with plywood floor-to-ceiling feature storage wall. Contemporary dark grey kitchen with exposed services.
Diseño de cocina comedor abovedada contemporánea grande con fregadero de doble seno, puertas de armario grises, encimera de madera, salpicadero de vidrio, suelo de madera en tonos medios, una isla, suelo marrón y encimeras marrones
Diseño de cocina comedor abovedada contemporánea grande con fregadero de doble seno, puertas de armario grises, encimera de madera, salpicadero de vidrio, suelo de madera en tonos medios, una isla, suelo marrón y encimeras marrones

Imagen de cocina moderna de tamaño medio abierta con fregadero integrado, armarios con paneles empotrados, puertas de armario de madera clara, encimera de madera, salpicadero beige, salpicadero de vidrio, electrodomésticos de acero inoxidable, suelo de baldosas de cerámica, una isla, suelo gris y encimeras beige
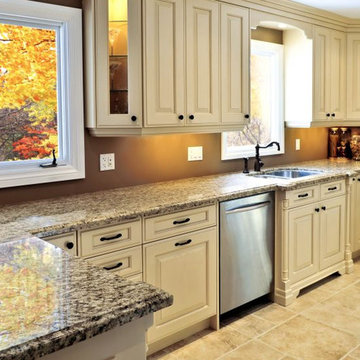
Traditional cabinetry with ivory painted cabinets , granite counters, ceramic tile flooring.
Diseño de cocinas en U tradicional de tamaño medio cerrado con fregadero de doble seno, armarios con paneles con relieve, puertas de armario blancas, encimera de granito, salpicadero de vidrio, electrodomésticos de acero inoxidable, suelo de travertino, península y suelo beige
Diseño de cocinas en U tradicional de tamaño medio cerrado con fregadero de doble seno, armarios con paneles con relieve, puertas de armario blancas, encimera de granito, salpicadero de vidrio, electrodomésticos de acero inoxidable, suelo de travertino, península y suelo beige
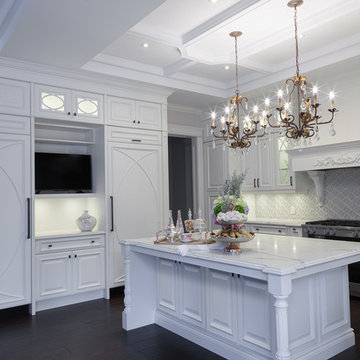
Diseño de cocinas en U tradicional grande cerrado con fregadero sobremueble, armarios con paneles con relieve, puertas de armario blancas, encimera de mármol, salpicadero multicolor, salpicadero de vidrio, electrodomésticos de acero inoxidable, suelo de madera oscura y una isla

Ejemplo de cocina comedor abovedada y gris y blanca minimalista con fregadero bajoencimera, armarios con paneles lisos, puertas de armario blancas, salpicadero blanco, salpicadero de vidrio, suelo de cemento, una isla, suelo gris, encimeras blancas, encimera de cuarzo compacto y electrodomésticos de acero inoxidable
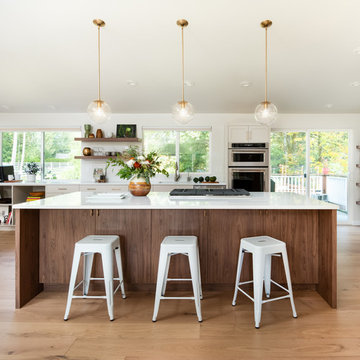
Modelo de cocina actual de tamaño medio con armarios estilo shaker, electrodomésticos de acero inoxidable, una isla, encimeras blancas, fregadero bajoencimera, puertas de armario beige, suelo de madera clara y salpicadero de vidrio
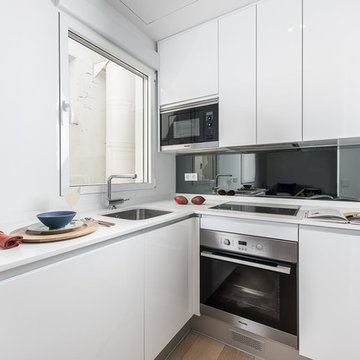
Diseño de cocinas en L nórdica pequeña abierta sin isla con fregadero bajoencimera, armarios con paneles lisos, puertas de armario blancas, encimera de cuarzo compacto, salpicadero verde, salpicadero de vidrio, electrodomésticos de acero inoxidable, suelo de madera clara, suelo beige y encimeras blancas
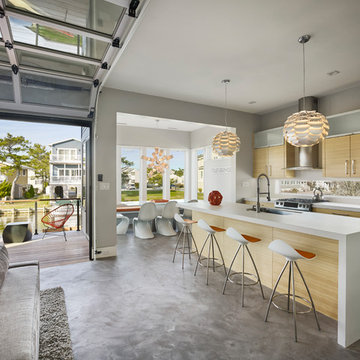
Todd Mason - Halkin Mason Photography
Modelo de cocina contemporánea grande abierta con fregadero bajoencimera, armarios con paneles lisos, puertas de armario de madera clara, encimera de acrílico, salpicadero blanco, salpicadero de vidrio, electrodomésticos de acero inoxidable, suelo de cemento, una isla y suelo gris
Modelo de cocina contemporánea grande abierta con fregadero bajoencimera, armarios con paneles lisos, puertas de armario de madera clara, encimera de acrílico, salpicadero blanco, salpicadero de vidrio, electrodomésticos de acero inoxidable, suelo de cemento, una isla y suelo gris
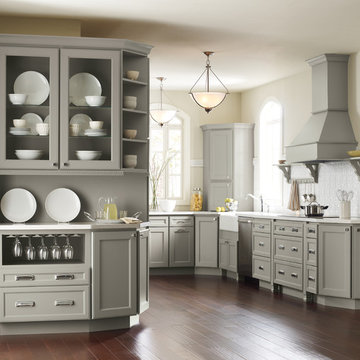
Diseño de cocinas en U clásico grande cerrado sin isla con fregadero sobremueble, armarios con paneles empotrados, puertas de armario grises, salpicadero de vidrio, electrodomésticos de acero inoxidable, suelo de madera oscura y suelo marrón
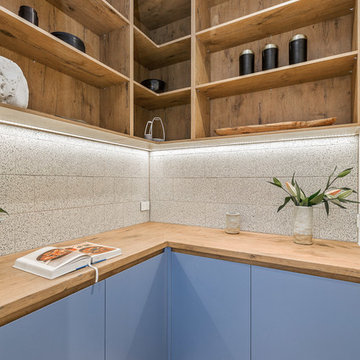
Sam Martin - 4 Walls Media
Foto de cocina actual de tamaño medio con despensa, fregadero bajoencimera, puertas de armario de madera oscura, encimera de cemento, salpicadero de vidrio, suelo de cemento, una isla, suelo gris y encimeras grises
Foto de cocina actual de tamaño medio con despensa, fregadero bajoencimera, puertas de armario de madera oscura, encimera de cemento, salpicadero de vidrio, suelo de cemento, una isla, suelo gris y encimeras grises
630 ideas para cocinas con salpicadero de vidrio
1