2.015 ideas para cocinas con suelo de linóleo
Ordenar por:Popular hoy
1 - 20 de 2015 fotos
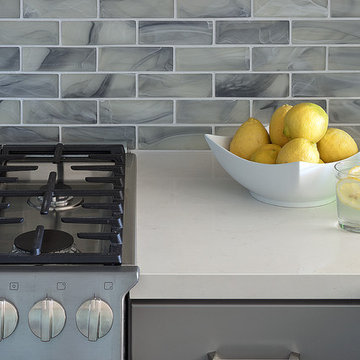
Foto de cocina actual pequeña sin isla con fregadero bajoencimera, armarios estilo shaker, puertas de armario grises, encimera de cuarzo compacto, salpicadero de azulejos de vidrio, electrodomésticos de acero inoxidable, suelo de linóleo, suelo marrón, encimeras blancas y salpicadero azul
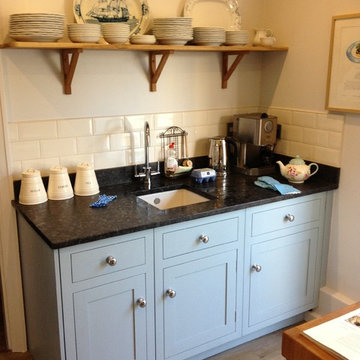
Tristan Goff
Ejemplo de cocinas en U clásico pequeño cerrado con fregadero de un seno, armarios estilo shaker, puertas de armario azules, encimera de granito, salpicadero de azulejos de cerámica, electrodomésticos con paneles y suelo de linóleo
Ejemplo de cocinas en U clásico pequeño cerrado con fregadero de un seno, armarios estilo shaker, puertas de armario azules, encimera de granito, salpicadero de azulejos de cerámica, electrodomésticos con paneles y suelo de linóleo
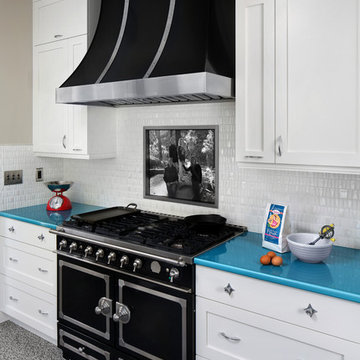
A remodeled retro kitchen mixed with a few original architectural elements of this Spanish home. Highlights here are aqua glazed lava stone counter tops, La Cornue Black & stainless steel appliances, and family photo range portrait inside stainless steel niche insert. To know more about this makeover, please read the "Houzz Tour" feature article here: http://www.houzz.com/ideabooks/32975037/list/houzz-tour-midcentury-meets-mediterranean-in-california
Bernard Andre photography

A colorful small kitchen
Modelo de cocina tradicional pequeña abierta sin isla con electrodomésticos de colores, armarios estilo shaker, puertas de armario de madera clara, encimera de cuarzo compacto, salpicadero de azulejos tipo metro, suelo de linóleo, salpicadero azul y encimeras azules
Modelo de cocina tradicional pequeña abierta sin isla con electrodomésticos de colores, armarios estilo shaker, puertas de armario de madera clara, encimera de cuarzo compacto, salpicadero de azulejos tipo metro, suelo de linóleo, salpicadero azul y encimeras azules

Modelo de cocinas en U de estilo americano pequeño cerrado sin isla con fregadero de un seno, armarios con rebordes decorativos, puertas de armario blancas, salpicadero gris, electrodomésticos de acero inoxidable, suelo de linóleo y encimera de vidrio reciclado

Mid-Century Modern Kitchen Remodel in Seattle featuring mirrored backsplash with Cherry cabinets and Marmoleum flooring.
Jeff Beck Photography
Imagen de cocinas en L vintage de tamaño medio con armarios con paneles lisos, puertas de armario de madera oscura, electrodomésticos de acero inoxidable, salpicadero con efecto espejo, fregadero bajoencimera, una isla, encimera de acrílico, suelo de linóleo y suelo rojo
Imagen de cocinas en L vintage de tamaño medio con armarios con paneles lisos, puertas de armario de madera oscura, electrodomésticos de acero inoxidable, salpicadero con efecto espejo, fregadero bajoencimera, una isla, encimera de acrílico, suelo de linóleo y suelo rojo

Imagen de cocina lineal rústica de tamaño medio con despensa, fregadero sobremueble, armarios con paneles con relieve, puertas de armario de madera oscura, encimera de cuarcita, salpicadero verde, salpicadero con mosaicos de azulejos, electrodomésticos de acero inoxidable, suelo de linóleo, una isla, suelo marrón y encimeras blancas
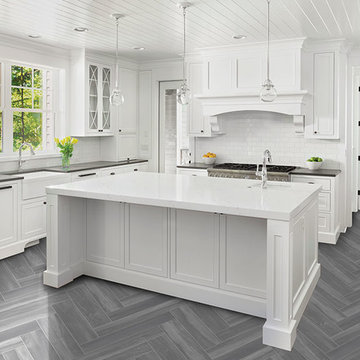
Beauflor's BlackTex HD brings innovation and beautiful design to sheet flooring. The luxurious black felt textile backing adds superior noise reduction and warmth, even over concrete. BlackTex HD is waterproof, will not move, wrinkle or tear and comes with a rip, tear and gouge warranty.
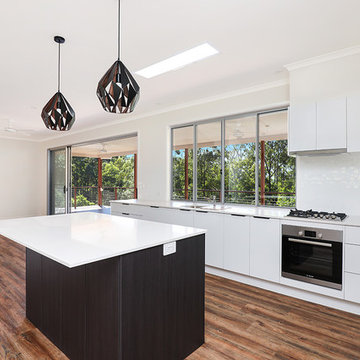
Open planned Kitchen with large pantry
Imagen de cocina moderna pequeña abierta con fregadero bajoencimera, armarios con paneles lisos, puertas de armario blancas, encimera de granito, salpicadero blanco, salpicadero de azulejos de cerámica, electrodomésticos de acero inoxidable, suelo de linóleo, una isla, suelo marrón y encimeras blancas
Imagen de cocina moderna pequeña abierta con fregadero bajoencimera, armarios con paneles lisos, puertas de armario blancas, encimera de granito, salpicadero blanco, salpicadero de azulejos de cerámica, electrodomésticos de acero inoxidable, suelo de linóleo, una isla, suelo marrón y encimeras blancas
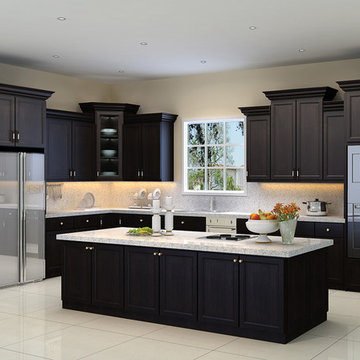
Modelo de cocina tradicional renovada de tamaño medio con fregadero bajoencimera, armarios estilo shaker, puertas de armario negras, encimera de cuarzo compacto, salpicadero blanco, salpicadero de losas de piedra, electrodomésticos de acero inoxidable, suelo de linóleo, una isla y suelo blanco

Foto de cocina comedor lineal bohemia grande con fregadero encastrado, armarios con paneles con relieve, puertas de armario blancas, encimera de acrílico, salpicadero verde, salpicadero de azulejos de cemento, electrodomésticos de acero inoxidable, una isla y suelo de linóleo
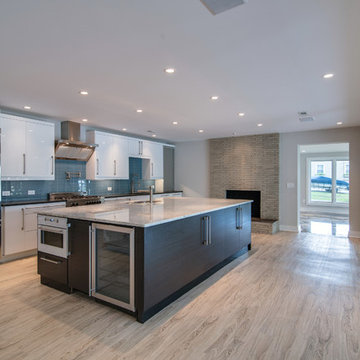
Showcase Photography
Imagen de cocina lineal costera de tamaño medio con fregadero bajoencimera, armarios con paneles lisos, puertas de armario blancas, encimera de cuarcita, salpicadero azul, salpicadero de azulejos de vidrio, electrodomésticos de acero inoxidable, suelo de linóleo y una isla
Imagen de cocina lineal costera de tamaño medio con fregadero bajoencimera, armarios con paneles lisos, puertas de armario blancas, encimera de cuarcita, salpicadero azul, salpicadero de azulejos de vidrio, electrodomésticos de acero inoxidable, suelo de linóleo y una isla
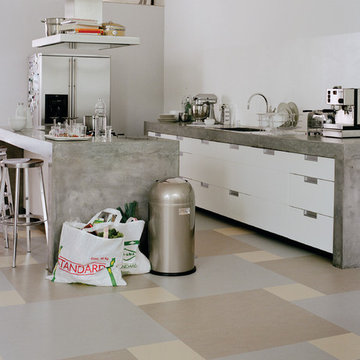
Diseño de cocina industrial de tamaño medio cerrada con suelo de linóleo, fregadero encastrado, armarios con paneles lisos, puertas de armario blancas, electrodomésticos de acero inoxidable y una isla

2nd Place Kitchen Design
Rosella Gonzalez, Allied Member ASID
Jackson Design and Remodeling
Ejemplo de cocinas en L tradicional de tamaño medio con fregadero sobremueble, armarios estilo shaker, puertas de armario blancas, encimera de azulejos, salpicadero amarillo, salpicadero de azulejos tipo metro, electrodomésticos de colores, suelo de linóleo, una isla, suelo multicolor, encimeras amarillas y cortinas
Ejemplo de cocinas en L tradicional de tamaño medio con fregadero sobremueble, armarios estilo shaker, puertas de armario blancas, encimera de azulejos, salpicadero amarillo, salpicadero de azulejos tipo metro, electrodomésticos de colores, suelo de linóleo, una isla, suelo multicolor, encimeras amarillas y cortinas
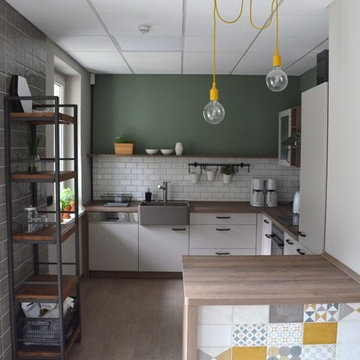
Imagen de cocinas en L industrial pequeña abierta con fregadero sobremueble, armarios con paneles lisos, puertas de armario grises, encimera de madera, salpicadero blanco, salpicadero de azulejos tipo metro, electrodomésticos con paneles, suelo de linóleo y suelo beige

The kitchen of this late-1950s ranch home was separated from the dining and living areas by two walls. To gain more storage and create a sense of openness, two banks of custom cabinetry replace the walls. The installation of multiple skylights floods the space with light. The remodel respects the mid-20th century lines of the home while giving it a 21st century freshness. Photo by Mosby Building Arts.
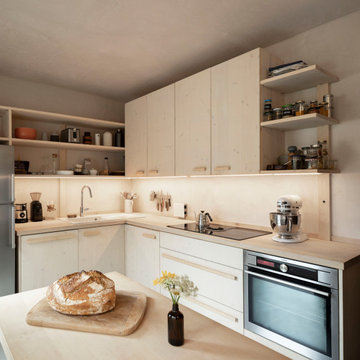
Die junge Familie wünschte sich eine neue Küche. Mehrere Jahre lebten sie mit einer Küche, die Sie von den Eltern übernommen hatten. Das war zum Einzug praktisch, denn Sie kamen zurück aus London in die alte Heimat. Nach einigen Jahren konnten Sie die alte Küche nicht mehr sehen und wünschten sich eine schlichte, praktische Küche mit natürlichen Baustoffen.
Die L-Position blieb bestehen, aber alles drumherum veränderte sich. Schon alleine die neue Position der Spüle ermöglicht es nun zu zweit besser und entspannter an der Arbeitsfläche zu schnippeln, kochen und zu spülen. Kleiner Eingriff mit großer Wirkung. Die Position des Tisches (der für das Frühstück und den schnellen Snack zwischendurch) wurde ebenso verändert und als Hochtisch ausgeführt.
Beruflich arbeiten sie sehr naturnah und wollten auch eine Küche haben, die weitestgehend mit Holz und natürlichen Baustoffen saniert wird.
Die Wände und Decke wurden mit Lehm verputzt. Der Boden wurde von diversen Schichten Vinyl und Co befreit und mit einem Linoleum neu belegt. Die Küchenmöbel und wurden aus Dreischichtplatte Fichte gebaut. Die Fronten mit einer Kreidefarbe gestrichen und einem Wachs gegen Spritzwasser und Schmutz geschützt. Die Arbeitsplatte wurde aus Ahorn verleimt und ausschließlich geseift. Auf einen klassischen Fliesenspiegel wurde auch verzichtet. Stattdessen wurde dort ein Lehmspachtel dünn aufgezogen und mit einem Carnubawachs versiegelt. Ja, dass ist alles etwas pflegeintensiver. Funktioniert im Alltag aber problemlos. "Wir wissen es zu schätzen, dass uns natürliche Materialien umgeben und pflegen unsere Küche gerne. Wir fühlen uns rundum wohl! berichten die beiden Bauherren. Es gibt nicht nur geschlossene Hochschränke, sondern einige offene Regale. Der Zugriff zu den Dingen des täglichen Bedarfs geht einfach schneller und es belebt die Küche.
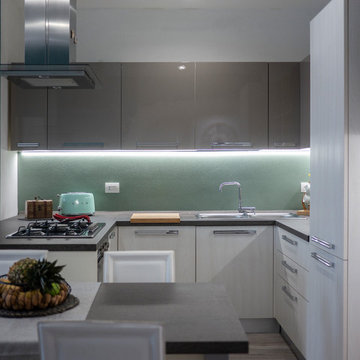
Liadesign
Foto de cocinas en U contemporáneo de tamaño medio abierto sin isla con fregadero de doble seno, armarios con paneles lisos, puertas de armario beige, encimera de laminado, salpicadero gris, electrodomésticos de acero inoxidable, suelo de linóleo, suelo beige y encimeras grises
Foto de cocinas en U contemporáneo de tamaño medio abierto sin isla con fregadero de doble seno, armarios con paneles lisos, puertas de armario beige, encimera de laminado, salpicadero gris, electrodomésticos de acero inoxidable, suelo de linóleo, suelo beige y encimeras grises
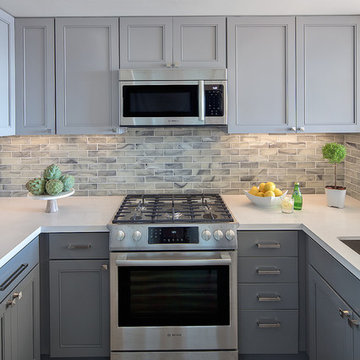
Modelo de cocina actual pequeña sin isla con fregadero bajoencimera, armarios estilo shaker, puertas de armario grises, encimera de cuarzo compacto, salpicadero multicolor, salpicadero de azulejos de vidrio, electrodomésticos de acero inoxidable, suelo de linóleo, suelo marrón y encimeras blancas
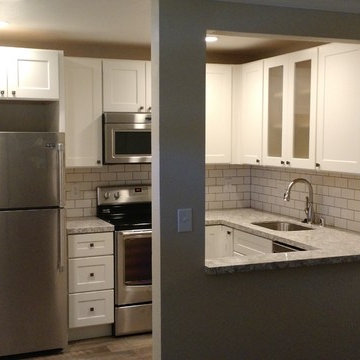
Diseño de cocinas en L contemporánea pequeña cerrada sin isla con fregadero de un seno, armarios estilo shaker, puertas de armario blancas, encimera de cuarzo compacto, salpicadero blanco, salpicadero de azulejos tipo metro, electrodomésticos de acero inoxidable y suelo de linóleo
2.015 ideas para cocinas con suelo de linóleo
1