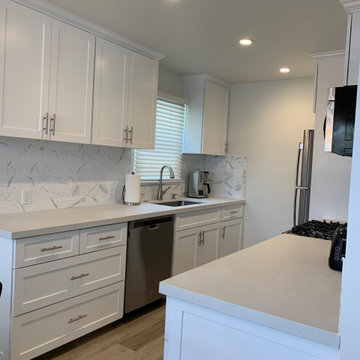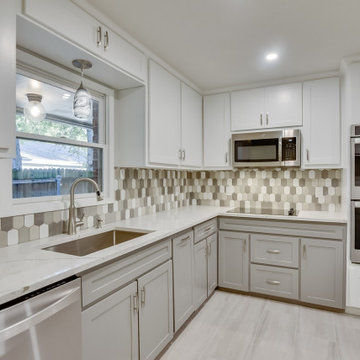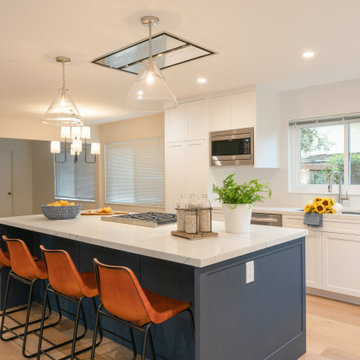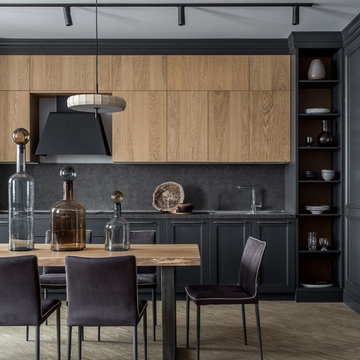12.736 ideas para cocinas con suelo vinílico
Filtrar por
Presupuesto
Ordenar por:Popular hoy
1 - 20 de 12.736 fotos
Artículo 1 de 3

This cabinet column could be used also be used as a small pantry. It features pocket doors to store a coffee station and small microwave, mugs and coffee accessories.
This cabinetry features a Shaker style door with "eagle rock" stain on maple; the countertop is honed, absolute black granite. The "ash gray" cabinet pulls are from Top Knobs. The backsplash is a white 2 x 8.5 inch field tile by Market Collection.

We had a tight timeline to turn a dark, outdated kitchen into a modern, family-friendly space that could function as the hub of the home. We enlarged the footprint of the kitchen by changing the orientation and adding an island for better circulation. We swapped out old tile flooring for durable luxury vinyl tiles, dark wood panels for fresh drywall, outdated cabinets with modern Semihandmade ones, and added brand new appliances. We made it modern and warm by adding matte tiles from Heath, new light fixtures, and an open shelf of beautiful ceramics in cool neutrals.

In this beautifully crafted home, the living spaces blend contemporary aesthetics with comfort, creating an environment of relaxed luxury. As you step into the living room, the eye is immediately drawn to the panoramic view framed by the floor-to-ceiling glass doors, which seamlessly integrate the outdoors with the indoors. The serene backdrop of the ocean sets a tranquil scene, while the modern fireplace encased in elegant marble provides a sophisticated focal point.
The kitchen is a chef's delight with its state-of-the-art appliances and an expansive island that doubles as a breakfast bar and a prepping station. White cabinetry with subtle detailing is juxtaposed against the marble backsplash, lending the space both brightness and depth. Recessed lighting ensures that the area is well-lit, enhancing the reflective surfaces and creating an inviting ambiance for both cooking and social gatherings.
Transitioning to the bathroom, the space is a testament to modern luxury. The freestanding tub acts as a centerpiece, inviting relaxation amidst a spa-like atmosphere. The walk-in shower, enclosed by clear glass, is accentuated with a marble surround that matches the vanity top. Well-appointed fixtures and recessed shelving add both functionality and a sleek aesthetic to the bathroom. Each design element has been meticulously selected to provide a sanctuary of sophistication and comfort.
This home represents a marriage of elegance and pragmatism, ensuring that each room is not just a sight to behold but also a space to live and create memories in.

This kitchen was very dated with the natural cherry cabinetry and dark countertops shown in the before photos. Relocating the sink and range created a more ergonomic flow in the kitchen and opened up the space to allow an airy feeling that was not so claustrophobic. We included a bar area in the adjacent room to incorporate a pantry and 2 beverage under counter refrigerators for the young professionals to store their wine and beverages for the nights they entertain family and friends.
The Celadon green base cabinetry was a nice contrast to the white cabinetry and the stained oak floating shelves were a complement to the custom table that was in the dining room. The remodeled kitchen functions well for the couple to collaborate on meals together.

Brenda has waited 20 years for her dream kitchen, and COGS & SWO delivered. Moved the appliances, created a seating area, and added a massive pantry.

Imagen de cocinas en L escandinava de tamaño medio cerrada con fregadero bajoencimera, armarios estilo shaker, puertas de armario blancas, encimera de cuarcita, salpicadero gris, salpicadero de azulejos de porcelana, electrodomésticos de acero inoxidable, suelo vinílico, una isla, suelo beige y encimeras blancas

A beautiful urban beachside apartment in Corona Del Mar, CA. Open concept entry, living, dining, and kitchen are the primary spaces to hang out in.
Ejemplo de cocina marinera pequeña con suelo vinílico y suelo beige
Ejemplo de cocina marinera pequeña con suelo vinílico y suelo beige

The previous two-tiered peninsula was bulky and separated the cook from dining area. Replacing with a one level peninsula, large apron front sink and gorgeous brass faucet make the space feel more open, spacious and introduces extra seating and counterspace.
Calcatta gold drapes the countertops and backsplash and a spark of black and brass complete this sleek design.

Ejemplo de cocina lineal de estilo de casa de campo de tamaño medio abierta sin isla con fregadero de un seno, armarios tipo vitrina, puertas de armario de madera clara, encimera de laminado, salpicadero blanco, salpicadero de azulejos tipo metro, electrodomésticos negros, suelo vinílico, suelo marrón, encimeras negras y vigas vistas

Ejemplo de cocina tradicional renovada de tamaño medio sin isla con fregadero bajoencimera, armarios con paneles empotrados, puertas de armario blancas, encimera de cuarzo compacto, salpicadero verde, salpicadero de azulejos de cerámica, electrodomésticos de acero inoxidable, suelo vinílico, suelo gris y encimeras blancas

Imagen de cocina retro de tamaño medio con fregadero bajoencimera, armarios estilo shaker, puertas de armario blancas, encimera de cuarzo compacto, salpicadero blanco, salpicadero de azulejos tipo metro, electrodomésticos de acero inoxidable, suelo vinílico, una isla, suelo marrón y encimeras blancas

View from living area into the kitchen. The waterfall counter top adds an extra pop of green, breaking up the wood cabinets and flooring. Open stairs add visual interest, and the punch of green on the ceiling draws your eye upward.

Diseño de cocina minimalista de tamaño medio con fregadero bajoencimera, armarios con paneles lisos, puertas de armario blancas, encimera de cuarzo compacto, salpicadero blanco, salpicadero de azulejos tipo metro, electrodomésticos blancos, suelo vinílico, una isla, suelo marrón y encimeras blancas

Архитектор: Егоров Кирилл
Текстиль: Егорова Екатерина
Фотограф: Спиридонов Роман
Стилист: Шимкевич Евгения
Ejemplo de cocina lineal actual de tamaño medio abierta sin isla con fregadero de un seno, armarios con paneles empotrados, puertas de armario grises, encimera de laminado, salpicadero verde, electrodomésticos de acero inoxidable, suelo vinílico, suelo amarillo y encimeras grises
Ejemplo de cocina lineal actual de tamaño medio abierta sin isla con fregadero de un seno, armarios con paneles empotrados, puertas de armario grises, encimera de laminado, salpicadero verde, electrodomésticos de acero inoxidable, suelo vinílico, suelo amarillo y encimeras grises

Foto de cocinas en U minimalista pequeño cerrado sin isla con fregadero bajoencimera, armarios con paneles lisos, puertas de armario blancas, encimera de cuarcita, salpicadero verde, salpicadero de vidrio templado, electrodomésticos con paneles, suelo vinílico, suelo gris y encimeras blancas

Caleb Vandermeer Photography
Ejemplo de cocina campestre grande abierta con fregadero sobremueble, armarios estilo shaker, puertas de armario azules, encimera de cuarzo compacto, salpicadero blanco, salpicadero de madera, electrodomésticos de acero inoxidable, suelo vinílico, una isla y suelo marrón
Ejemplo de cocina campestre grande abierta con fregadero sobremueble, armarios estilo shaker, puertas de armario azules, encimera de cuarzo compacto, salpicadero blanco, salpicadero de madera, electrodomésticos de acero inoxidable, suelo vinílico, una isla y suelo marrón

This angle demonstrates the importance of the working space between the island and the cook top.
Too often, the working space is sacrificed, constricting the number of people that can work comfortably within the kitchen - regardless of its overall size.
Stunning country influence nestled in this 2017 modern new build home.
The lacquer doors compliment the dark oak laminate top, offering a warm and welcoming appeal to friends and family.
Floor to ceiling cabinets offers an enormous amount of storage, and the negative detail above the cornice prevents the height of the kitchen over powering the room.
All Palazzo kitchens are locally designed by fully qualified (and often award winning) designers, an manufactured using precision German Engineering, and premium German Hardware.

Francis Combes
Modelo de cocina mediterránea de tamaño medio cerrada sin isla con fregadero bajoencimera, armarios estilo shaker, puertas de armario azules, encimera de cuarzo compacto, salpicadero marrón, salpicadero de azulejos de cerámica, electrodomésticos de acero inoxidable y suelo vinílico
Modelo de cocina mediterránea de tamaño medio cerrada sin isla con fregadero bajoencimera, armarios estilo shaker, puertas de armario azules, encimera de cuarzo compacto, salpicadero marrón, salpicadero de azulejos de cerámica, electrodomésticos de acero inoxidable y suelo vinílico

The small but functional Kitchen takes up one wall in the main area of the Airbnb. By using light materials, the space appears larger and more open.
Modelo de cocina comedor lineal bohemia pequeña sin isla con fregadero encastrado, armarios estilo shaker, puertas de armario blancas, encimera de azulejos, salpicadero verde, salpicadero de azulejos de piedra, electrodomésticos de acero inoxidable, suelo vinílico, suelo marrón y encimeras grises
Modelo de cocina comedor lineal bohemia pequeña sin isla con fregadero encastrado, armarios estilo shaker, puertas de armario blancas, encimera de azulejos, salpicadero verde, salpicadero de azulejos de piedra, electrodomésticos de acero inoxidable, suelo vinílico, suelo marrón y encimeras grises

Beautiful transformation!
Sink was moved over, Island counter made one level, upgraded cabinets and added crown molding...perfect for entertaining!
Imagen de cocinas en U clásico pequeño con fregadero de doble seno, armarios con paneles con relieve, puertas de armario de madera oscura, encimera de granito, salpicadero marrón, salpicadero de azulejos tipo metro, electrodomésticos de acero inoxidable, suelo vinílico y península
Imagen de cocinas en U clásico pequeño con fregadero de doble seno, armarios con paneles con relieve, puertas de armario de madera oscura, encimera de granito, salpicadero marrón, salpicadero de azulejos tipo metro, electrodomésticos de acero inoxidable, suelo vinílico y península
12.736 ideas para cocinas con suelo vinílico
1