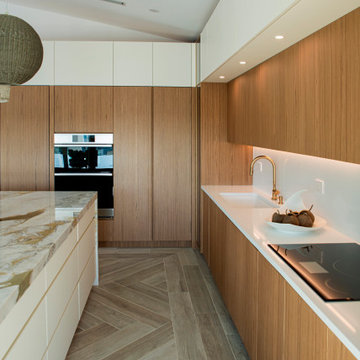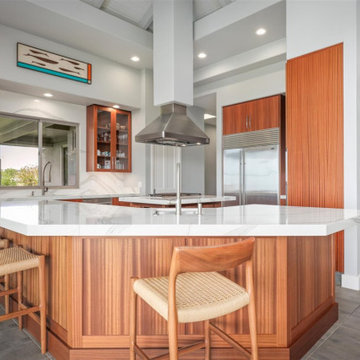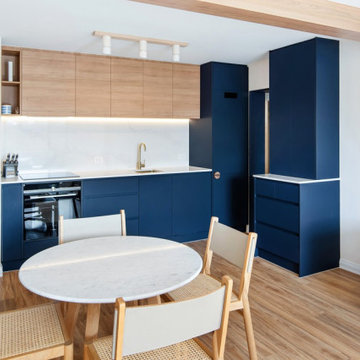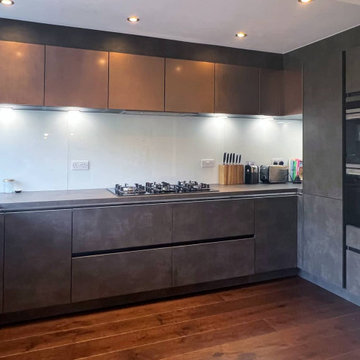274.435 ideas para cocinas
Filtrar por
Presupuesto
Ordenar por:Popular hoy
61 - 80 de 274.435 fotos
Artículo 1 de 2

This itty bitty kitchen in a historic Richmond row house had been closed in by unnecessary walls, creating a tight, dysfunctional galley style kitchen with very little storage space. Working alongside our artist and cabinetry making clients, we created a custom design with handmade, custom cabinetry pieces while opening up the kitchen to the dining area, making the space feel exponentially larger. The result is a clean, modern, functional and big energy kitchen.

The kitchen is divided into two parts. The floor-to-ceiling column cabinets have lots of shelves and contain a built-in refrigerator and a range of appliances. The second part is a minimalist kitchen set with a sink and a cooktop. To illuminate the dining table, we made a chandelier of profile lamps mounted at different heights. We design interiors of homes and apartments worldwide. If you need well-thought and aesthetical interior, submit a request on the website.

Beautiful Modern walnut "L" kitchen in Florida Keys. Glass doors with a golden frame give a distinction touch. All appliances are panelized and integrated handless solutions makes this kitchen a modern and clean look.

Beautiful Modern walnut "L" kitchen in Florida Keys. Glass doors with a golden frame give a distinction touch. All appliances are panelized and integrated handless solutions makes this kitchen a modern and clean look.

We love a good classic, especially when it comes to kitchen design. That's why we were thrilled to work with a couple in Brighton who was referred to us by a past client.
We went with an updated classic British kitchen design, incorporating modern touches to keep it fresh. Our client had a side return extension to their property, and they wanted to use it as a sizeable kitchen-dining space. They were also passionate about incorporating a window seat into the room's design.
The open plan design ensures no barriers between the kitchen and dining areas, so this family and their guests can easily socialise. The kitchen island adds additional seating and extra space for food preparation.
The cabinetry is from the Masterclass Marlborough range. This sophisticated shaker-style design gives a touch of luxury with its silk-painted finish. We used Heritage Grey for the perimeter units and Hunter Green for the island units.
The tall units work great as a pantry, housing the refrigerator and the mini wine shelf above it. The cabinet door handles are brushed steel, but we've mixed knob handles and cup handles for added interest.
Classic Quartz Misterio was the perfect choice for the worktops — a white quartz material with very subtle veining. The Blanco Andano Composite Sink and the Blanco Candor-S Tap have a modern, sleek design that perfectly complements the cabinets and worktops.
Apart from the AEG microwave we supplied, the rest of the appliances are our client's own. As a finishing touch, we included stylish pendant lights in the kitchen and dining area to add warmth and character.
Lastly, we built the window bench to provide cosy seating and additional storage. It seamlessly transitions into the garden with its green cushion, pillows, and 54mm-thick Portland Oak Effect worksurface. We also added open shelves on both sides of the bench, perfect for storing books, magazines, and board games.

Дизайн проект квартиры площадью 65 м2
Ejemplo de cocina comedor lineal, estrecha y blanca y madera actual de tamaño medio con fregadero bajoencimera, armarios con paneles lisos, puertas de armario marrones, encimera de madera, salpicadero verde, salpicadero de azulejos de cerámica, electrodomésticos con paneles, suelo laminado, península, suelo marrón, encimeras blancas y bandeja
Ejemplo de cocina comedor lineal, estrecha y blanca y madera actual de tamaño medio con fregadero bajoencimera, armarios con paneles lisos, puertas de armario marrones, encimera de madera, salpicadero verde, salpicadero de azulejos de cerámica, electrodomésticos con paneles, suelo laminado, península, suelo marrón, encimeras blancas y bandeja

Imagen de cocina comedor minimalista de tamaño medio con fregadero bajoencimera, armarios con paneles lisos, puertas de armarios rosa, encimera de madera, salpicadero blanco, salpicadero con mosaicos de azulejos, electrodomésticos de acero inoxidable, suelo laminado, una isla, suelo amarillo y encimeras amarillas

Check out this stunning island home in breathtaking Hawaii. The Big Island is a beautiful and unique place to call home, so make sure you highlight your Hawaii property best by using Spaces808. Visit our website, spaces808.com, to hire a professional real estate photographer who can create online marketing with compelling content.

Modelo de cocina comedor lineal nórdica pequeña sin isla con fregadero encastrado, puertas de armario de madera clara, encimera de madera, salpicadero verde, salpicadero de azulejos de porcelana, electrodomésticos negros, suelo de baldosas de cerámica y suelo gris

Foto de cocina marinera pequeña abierta sin isla con fregadero bajoencimera, encimera de cuarzo compacto, salpicadero blanco, puertas de cuarzo sintético, electrodomésticos negros y encimeras blancas

Ejemplo de cocinas en U marinero de tamaño medio cerrado sin isla con fregadero encastrado, armarios estilo shaker, puertas de armario blancas, encimera de cuarzo compacto, salpicadero blanco, puertas de machihembrado, electrodomésticos de acero inoxidable, suelo de madera clara, suelo marrón y encimeras blancas

Кухня в белой отделке и отделке деревом с островом и обеденным столом.
Modelo de cocina comedor abovedada nórdica grande con fregadero de un seno, armarios con paneles lisos, puertas de armario blancas, encimera de acrílico, salpicadero verde, puertas de cuarzo sintético, electrodomésticos negros, suelo de madera en tonos medios, una isla, suelo marrón y encimeras grises
Modelo de cocina comedor abovedada nórdica grande con fregadero de un seno, armarios con paneles lisos, puertas de armario blancas, encimera de acrílico, salpicadero verde, puertas de cuarzo sintético, electrodomésticos negros, suelo de madera en tonos medios, una isla, suelo marrón y encimeras grises

Brenda has waited 20 years for her dream kitchen, and COGS & SWO delivered. Moved the appliances, created a seating area, and added a massive pantry.

Welcome to this stunning Italian kitchen, where modernity and style converge in a symphony of curves and glossy lacquer finishes. Its design epitomizes Italian innovation with its sinuous lines and fluid layout, breaking away from conventional rigid angles. The glossy lacquer cabinetry, in a chic and timeless hue, catches the light beautifully, adding depth and drama to the space. This curvy, modern kitchen marries form and function in a unique way, embodying the essence of Italian design and creating a kitchen space that's as visually captivating as it is practical.

Our contemporary concrete and copper kitchen project in Deptford radiates a modern, industrial feel that is perfect for urban homes. The kitchens from Pronorm's X-Line range were chosen for their sleek design and functionality, perfect for this small modern kitchen. The base and tall units are in Dark Cement, while the hanging wall units are finished with Copper Effect lacquer.
The kitchen also features a Franke sink, a Quooker boiling tap, and Siemens appliances. Pronorm Dark Cement laminate worktops were used to match the grey cabinetry, and a white glass splashback was used to bring some brightness into the space.

Объединенная с гостиной кухня с полубарным столом в светлых оттенках. Филенки на фасадах, стеклянные витрины для посуды, на окнах римские шторы с оливковыми узорами, в тон яркому акцентному дивану. трубчатые радиаторы и подвес над полубарным столом молочного цвета.

Foto de cocinas en L gris y blanca contemporánea de tamaño medio abierta sin isla con fregadero integrado, armarios con paneles lisos, puertas de armario grises, encimera de acrílico, salpicadero blanco, puertas de cuarzo sintético, electrodomésticos negros, suelo de madera en tonos medios, suelo marrón y encimeras blancas

Diseño de cocinas en U gris y blanco minimalista pequeño abierto con fregadero bajoencimera, armarios con paneles lisos, puertas de armario blancas, encimera de cuarzo compacto, salpicadero blanco, electrodomésticos con paneles, suelo de baldosas de cerámica, península, suelo gris, encimeras blancas y cortinas

Кухня-столовая
Modelo de cocina gris y blanca contemporánea de tamaño medio con armarios con paneles lisos, puertas de armario grises, encimera de madera, salpicadero de azulejos de porcelana, electrodomésticos negros, suelo de baldosas de porcelana, suelo beige y encimeras beige
Modelo de cocina gris y blanca contemporánea de tamaño medio con armarios con paneles lisos, puertas de armario grises, encimera de madera, salpicadero de azulejos de porcelana, electrodomésticos negros, suelo de baldosas de porcelana, suelo beige y encimeras beige

Ejemplo de cocina marinera pequeña sin isla con fregadero bajoencimera, puertas de armario azules, encimera de acero inoxidable, salpicadero blanco, salpicadero de azulejos tipo metro, electrodomésticos de acero inoxidable, suelo de madera clara, suelo blanco y encimeras grises
274.435 ideas para cocinas
4